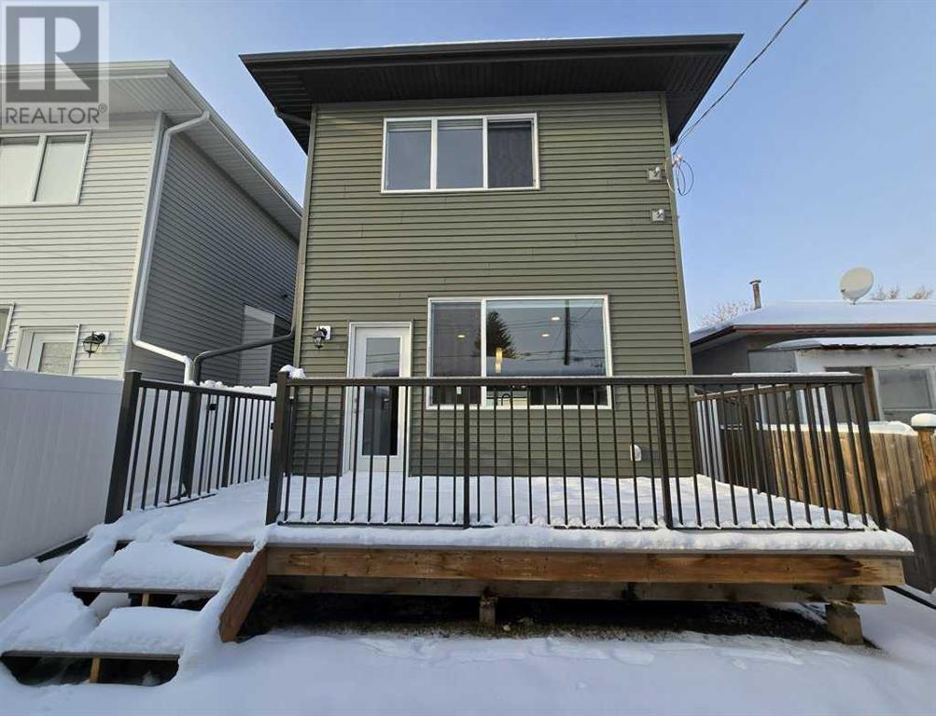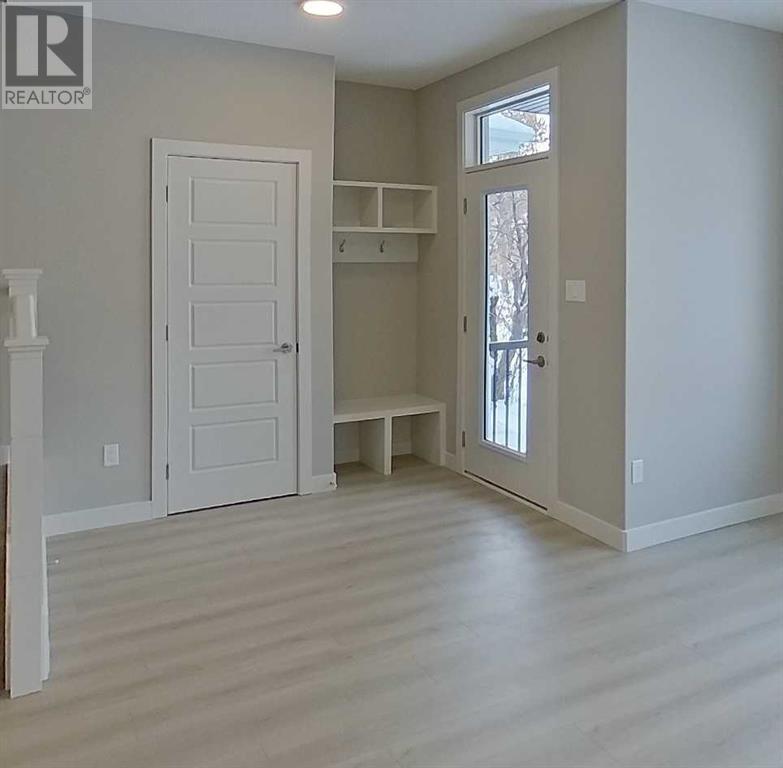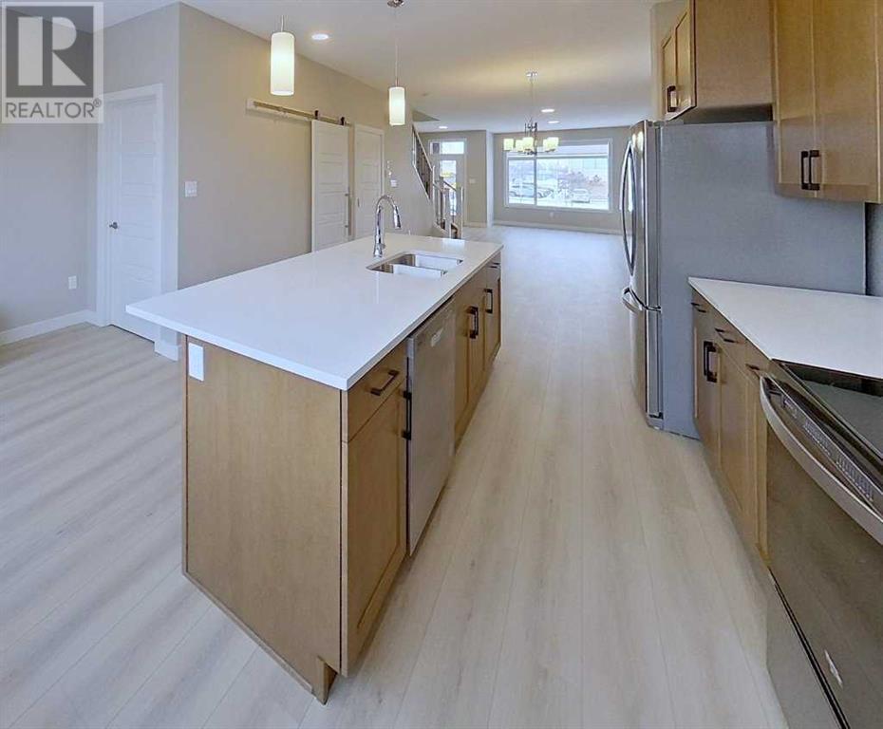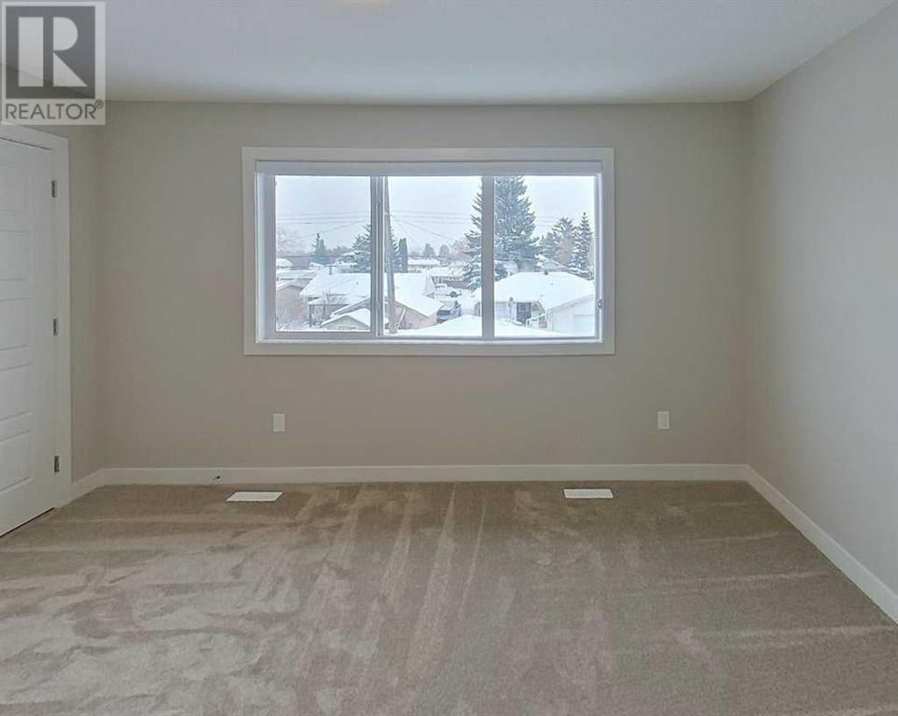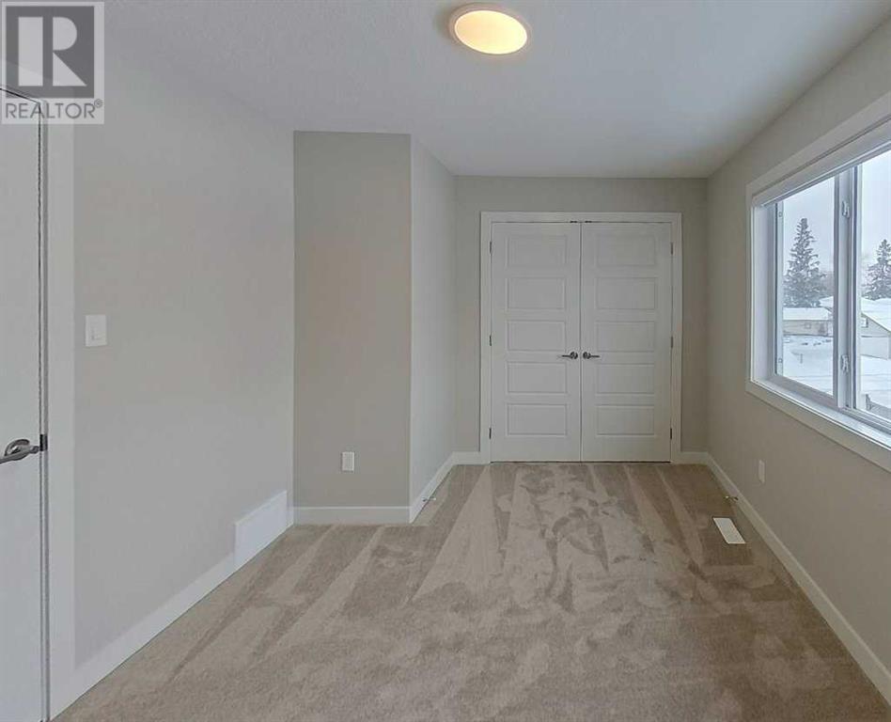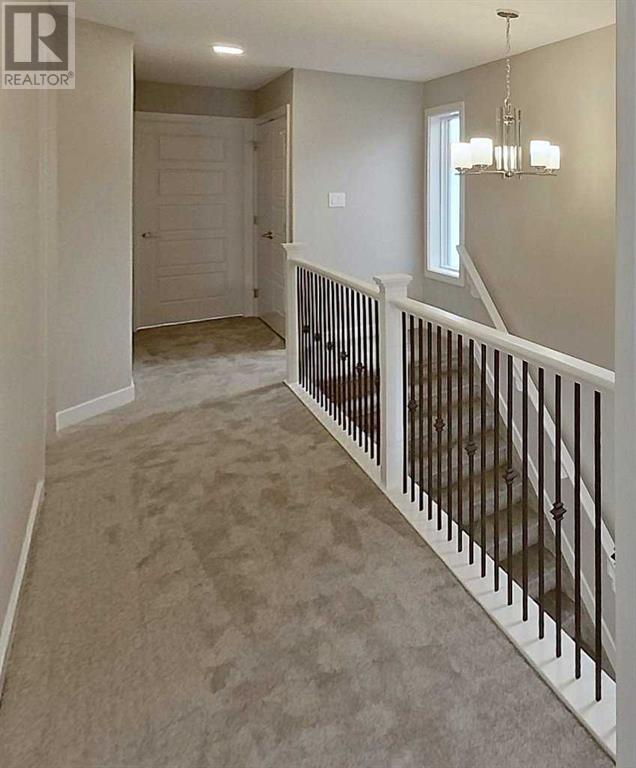3 Bedroom
3 Bathroom
1,478 ft2
Forced Air
$2,650 Monthly
ALL UTITLIES INCLUDED but Internet !! Here is an amazing unique opportunity to rent a brand-new single house in the highly sought-after neighborhood of Mayfield, West Edmonton. This property is not only situated in an exceptional location, directly across from Mayfield School, making it a perfect fit for families, but it also boasts an array of premium features designed for comfortable and luxurious living.The house features 3 bedrooms and 2.5 bathrooms spread over two stories, offering ample space for both relaxation and entertainment. The main floor is adorned with premium vinyl plank flooring, quartz countertops, and high-end stainless-steel appliances, setting a new standard for modern living. The high ceilings and large windows ensure the space is bathed in natural light, with new window coverings soon to be installed for privacy and ambiance.At the heart of this home is a kitchen island and eating bar, designed to be the focal point of family activity and entertaining. The open concept main floor allows for seamless flow throughout the living spaces, while still maintaining a cozy and intimate atmosphere. The master bedroom, located upstairs, features a spacious walk-in closet and a full en suite, offering a private retreat within the home. Additionally, the convenience of a second-floor laundry room cannot be overstated, simplifying household chores and enhancing the overall living experience.This property represents a rare blend of new construction in an established community, providing the best of both worlds. Its proximity to downtown and negotiable pet policy add further appeal to this already desirable home.Please note, the rental price does not include utilities. I believe this house could be the perfect match for your housing needs and I am looking forward to discussing it further with you.BASEMENT SUITE AVAILBLE AS WELL - $1200 a month plus 1/3 Utilities (id:57810)
Property Details
|
MLS® Number
|
A2182531 |
|
Property Type
|
Single Family |
|
Neigbourhood
|
Patricia Heights |
|
Community Name
|
Mayfield |
|
Parking Space Total
|
2 |
|
Structure
|
Deck |
Building
|
Bathroom Total
|
3 |
|
Bedrooms Above Ground
|
3 |
|
Bedrooms Total
|
3 |
|
Appliances
|
Refrigerator, Oven - Electric, Dishwasher, Microwave Range Hood Combo, Washer & Dryer |
|
Basement Features
|
Suite |
|
Basement Type
|
Full |
|
Constructed Date
|
2024 |
|
Exterior Finish
|
Stone, Vinyl Siding |
|
Flooring Type
|
Carpeted, Vinyl |
|
Foundation Type
|
Poured Concrete |
|
Half Bath Total
|
1 |
|
Heating Type
|
Forced Air |
|
Size Interior
|
1,478 Ft2 |
|
Total Finished Area
|
1477.79 Sqft |
Parking
|
Detached Garage
|
2 |
|
See Remarks
|
|
Land
|
Acreage
|
No |
|
Size Total Text
|
Unknown |
Rooms
| Level |
Type |
Length |
Width |
Dimensions |
|
Second Level |
Primary Bedroom |
|
|
3.53 M x 3.96 M |
|
Second Level |
Bedroom |
|
|
4.14 M x 2.89 M |
|
Second Level |
Bedroom |
|
|
2.78 M x 2.93 M |
|
Second Level |
4pc Bathroom |
|
|
2.48 M x 1.51 M |
|
Second Level |
4pc Bathroom |
|
|
2.48 M x 2.43 M |
|
Main Level |
2pc Bathroom |
|
|
1.75 M x 1.49 M |
Utilities
|
Electricity
|
Connected |
|
Natural Gas
|
Available |
|
Water
|
At Lot Line |
https://www.realtor.ca/real-estate/27718958/upstairs-10923-159-street-nw-edmonton-mayfield



