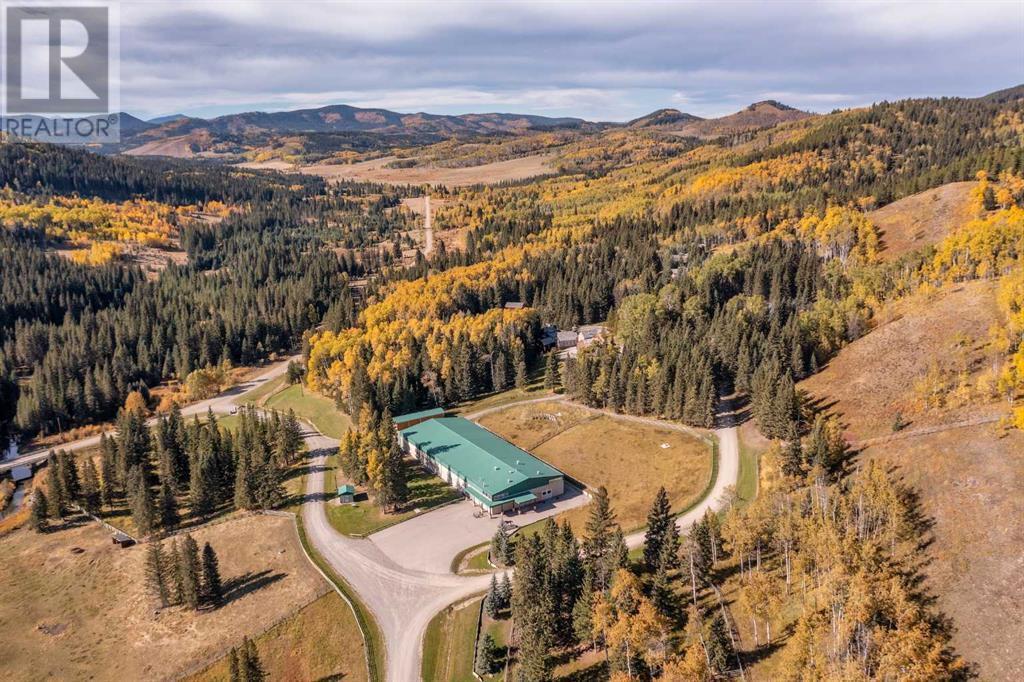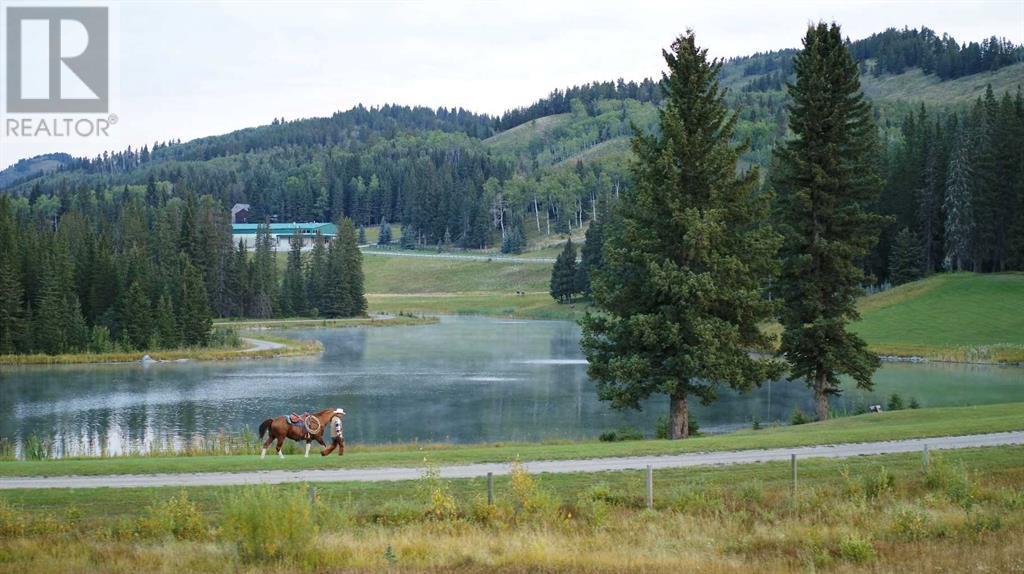Range Road 44 Rural Foothills County, Alberta T0L 1K0
$14,900,000
The Ranch at Fisher Creek is a remarkably distinctive equestrian estate beautifully set in the Foothills of Canada’s Rocky Mountains. The gates to the 480-acre property are an easy one-hour drive from the city of Calgary and its International Airport. Built to host family and friends, the ranch exudes a genuine sense of fun offering unique opportunities to indulge in rugged frontier adventures and wilderness pursuits while ending your days in refined luxury. The Estate beautifully blends the classic European sophistication of its Owners with the rugged soul of the West. This is the epitome of an ultra-exclusive property; it is simply beyond compare. (id:57810)
Property Details
| MLS® Number | A2137245 |
| Property Type | Single Family |
| Amenities Near By | Shopping, Water Nearby |
| Community Features | Lake Privileges, Fishing |
| Features | See Remarks, Wet Bar, No Neighbours Behind, Closet Organizers, Gas Bbq Hookup |
| Parking Space Total | 20 |
| Structure | Arena, Greenhouse, Workshop, Shed, See Remarks, Deck, Porch, Porch, Porch |
| View Type | View |
| Water Front Type | Waterfront On Lake |
Building
| Bathroom Total | 13 |
| Bedrooms Above Ground | 3 |
| Bedrooms Below Ground | 2 |
| Bedrooms Total | 5 |
| Appliances | Refrigerator, Water Purifier, Water Softener, Cooktop - Gas, Gas Stove(s), Range - Gas, Range - Electric, Wine Fridge, Stove, Range, Oven, Dryer, Microwave, Freezer, Garburator, Oven - Built-in, Hood Fan, See Remarks, Window Coverings, Washer & Dryer, Water Heater - Gas |
| Basement Development | Finished |
| Basement Features | Separate Entrance, Walk Out, Suite |
| Basement Type | Full (finished) |
| Constructed Date | 1992 |
| Construction Material | Log, Poured Concrete |
| Construction Style Attachment | Detached |
| Cooling Type | Central Air Conditioning, See Remarks |
| Exterior Finish | Concrete, Log, Metal, See Remarks, Stone, Wood Siding |
| Fireplace Present | Yes |
| Fireplace Total | 32 |
| Flooring Type | Carpeted, Concrete, Hardwood, Slate, Stone, Tile |
| Foundation Type | See Remarks, Poured Concrete, Slab, Wood |
| Half Bath Total | 6 |
| Heating Fuel | Electric, Natural Gas, Wood |
| Heating Type | Central Heating, Other, Forced Air, Heat Pump, Hot Water, Radiant Heat, In Floor Heating |
| Stories Total | 3 |
| Size Interior | 7,922 Ft2 |
| Total Finished Area | 7922 Sqft |
| Type | House |
| Utility Power | Three Phase |
| Utility Water | Well, Cistern, Private Utility |
Parking
| Boat House | |
| Carport | |
| Covered | |
| Garage | |
| Heated Garage | |
| Oversize | |
| Parking Pad | |
| Garage | |
| Detached Garage | |
| R V | |
| R V |
Land
| Acreage | Yes |
| Fence Type | Cross Fenced, Fence |
| Land Amenities | Shopping, Water Nearby |
| Landscape Features | Garden Area, Landscaped, Lawn |
| Sewer | Septic Field, Septic System |
| Size Irregular | 320.00 |
| Size Total | 320 Ac|161+ Acres |
| Size Total Text | 320 Ac|161+ Acres |
| Surface Water | Creek Or Stream |
| Zoning Description | A/ Cr |
Rooms
| Level | Type | Length | Width | Dimensions |
|---|---|---|---|---|
| Second Level | Other | 20.83 Ft x 12.58 Ft | ||
| Second Level | 5pc Bathroom | .00 Ft x .00 Ft | ||
| Second Level | Bedroom | 25.00 Ft x 20.75 Ft | ||
| Second Level | 3pc Bathroom | .00 Ft x .00 Ft | ||
| Second Level | Study | 19.50 Ft x 16.83 Ft | ||
| Second Level | Media | 28.83 Ft x 147.00 Ft | ||
| Third Level | Other | 22.50 Ft x 21.75 Ft | ||
| Lower Level | Recreational, Games Room | 26.25 Ft x 24.25 Ft | ||
| Lower Level | Bedroom | 15.58 Ft x 13.58 Ft | ||
| Lower Level | 3pc Bathroom | .00 Ft x .00 Ft | ||
| Lower Level | 2pc Bathroom | .00 Ft x .00 Ft | ||
| Lower Level | 2pc Bathroom | .00 Ft x .00 Ft | ||
| Lower Level | Bedroom | 17.25 Ft x 14.42 Ft | ||
| Lower Level | 5pc Bathroom | .00 Ft x .00 Ft | ||
| Lower Level | Laundry Room | 21.00 Ft x 18.42 Ft | ||
| Lower Level | Furnace | 16.00 Ft x 11.00 Ft | ||
| Lower Level | Storage | 17.00 Ft x 14.00 Ft | ||
| Lower Level | Storage | 23.00 Ft x 12.00 Ft | ||
| Lower Level | Laundry Room | 23.00 Ft x 11.17 Ft | ||
| Lower Level | 2pc Bathroom | .00 Ft x .00 Ft | ||
| Lower Level | Furnace | 28.75 Ft x 18.83 Ft | ||
| Main Level | Primary Bedroom | 14.67 Ft x 13.67 Ft | ||
| Main Level | 5pc Bathroom | .00 Ft x .00 Ft | ||
| Main Level | Bedroom | 23.58 Ft x 12.17 Ft | ||
| Main Level | 4pc Bathroom | .00 Ft x .00 Ft | ||
| Main Level | Great Room | 25.00 Ft x 15.00 Ft | ||
| Main Level | Breakfast | .00 Ft x .00 Ft | ||
| Main Level | Dining Room | 24.42 Ft x 10.33 Ft | ||
| Main Level | Living Room/dining Room | 38.50 Ft x 23.42 Ft | ||
| Main Level | 2pc Bathroom | .00 Ft x .00 Ft | ||
| Main Level | 2pc Bathroom | .00 Ft x .00 Ft | ||
| Main Level | 3pc Bathroom | .00 Ft x .00 Ft | ||
| Main Level | 2pc Bathroom | .00 Ft x .00 Ft | ||
| Main Level | Other | 20.33 Ft x 16.17 Ft | ||
| Main Level | Kitchen | 16.25 Ft x 14.92 Ft | ||
| Main Level | Office | 11.33 Ft x 8.42 Ft | ||
| Main Level | Other | .00 Ft x .00 Ft | ||
| Main Level | Pantry | .00 Ft x .00 Ft |
Utilities
| Electricity | Connected |
| Natural Gas | Connected |
| Telephone | Connected |
| Water | At Lot Line |
https://www.realtor.ca/real-estate/26974531/range-road-44-rural-foothills-county
Contact Us
Contact us for more information



















































