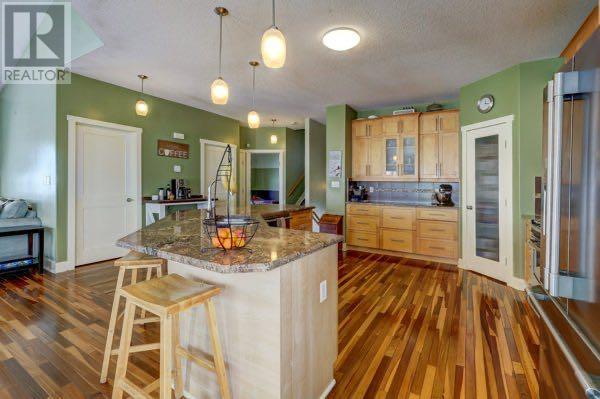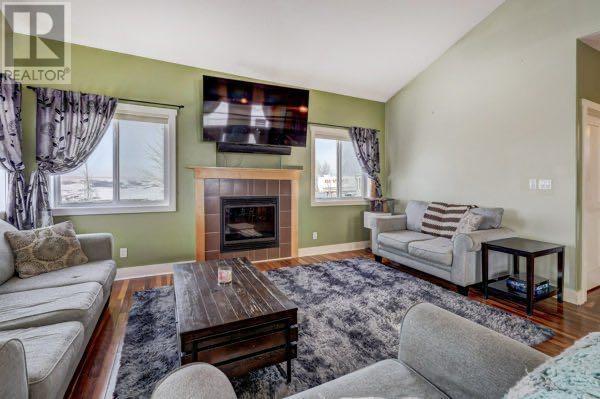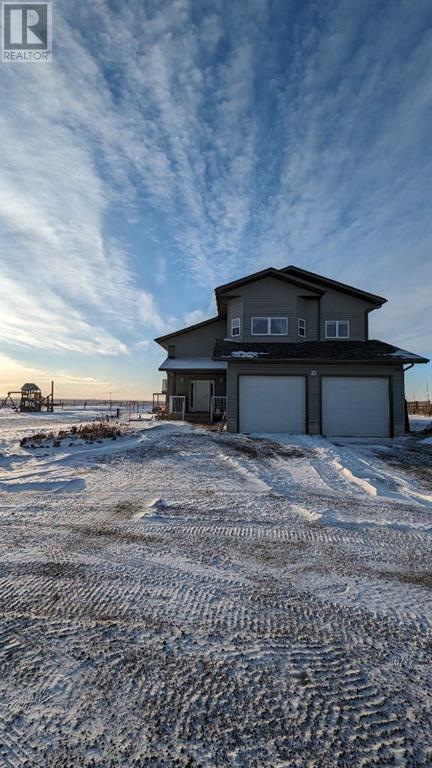5 Bedroom
3 Bathroom
1480 sqft
3 Level
Fireplace
None
Forced Air
Acreage
Landscaped
$585,000
Discover a unique oasis just minutes north of Drumheller. This custom built home on 3.42 acres offers an unparallelled blend of comfort and sophistication. Boasting five bedrooms and three baths, including a magnificent en suite with jet tub and separate shower this residence exudes luxury. Step into the heart of the home where a spectacular kitchen adorned with beautiful granite countertops, invites culinary delights. The spacious living and dining area feature vaulted ceiling, a gas fireplace and stunning Brazilian walnut hardwood floors, creating an ambiance of warm and elegance. Enjoy the convenience of main floor laundry, and the luxury of six appliances included. The rear deck provides a tranquil space to unwind, overlooking the vast landscape. Fully developed basement adds to the homes appeal complemented by attached double car garage for added convenience. For those with a passion for hobbies, a large older workshop with a concrete floor, await your creative endeavours with breathtaking panoramic views, and ample room for horses. This property is not just a home, It’s a lifestyle, experience the serenity of rural living with the convenience of modern amenities in this truly one of a kind residence. (id:57810)
Property Details
|
MLS® Number
|
A2100437 |
|
Property Type
|
Single Family |
|
Plan
|
831-0032 |
|
View Type
|
View |
Building
|
Bathroom Total
|
3 |
|
Bedrooms Above Ground
|
2 |
|
Bedrooms Below Ground
|
3 |
|
Bedrooms Total
|
5 |
|
Appliances
|
Washer, Refrigerator, Dishwasher, Stove, Microwave, Window Coverings, Garage Door Opener |
|
Architectural Style
|
3 Level |
|
Basement Development
|
Finished |
|
Basement Type
|
Full (finished) |
|
Constructed Date
|
2009 |
|
Construction Material
|
Wood Frame |
|
Construction Style Attachment
|
Detached |
|
Cooling Type
|
None |
|
Exterior Finish
|
Vinyl Siding |
|
Fireplace Present
|
Yes |
|
Fireplace Total
|
1 |
|
Flooring Type
|
Hardwood |
|
Foundation Type
|
Wood |
|
Half Bath Total
|
1 |
|
Heating Fuel
|
Natural Gas |
|
Heating Type
|
Forced Air |
|
Stories Total
|
2 |
|
Size Interior
|
1480 Sqft |
|
Total Finished Area
|
1480 Sqft |
|
Type
|
House |
Parking
Land
|
Acreage
|
Yes |
|
Fence Type
|
Partially Fenced |
|
Landscape Features
|
Landscaped |
|
Size Irregular
|
3.42 |
|
Size Total
|
3.42 Ac|2 - 4.99 Acres |
|
Size Total Text
|
3.42 Ac|2 - 4.99 Acres |
|
Zoning Description
|
Not Specified |
Rooms
| Level |
Type |
Length |
Width |
Dimensions |
|
Basement |
Bedroom |
|
|
9.25 Ft x 11.75 Ft |
|
Basement |
Bedroom |
|
|
10.00 Ft x 10.50 Ft |
|
Basement |
Bedroom |
|
|
15.00 Ft x 120.00 Ft |
|
Basement |
4pc Bathroom |
|
|
Measurements not available |
|
Main Level |
Bedroom |
|
|
10.00 Ft x 10.50 Ft |
|
Main Level |
Living Room |
|
|
13.00 Ft x 17.17 Ft |
|
Main Level |
Dining Room |
|
|
10.00 Ft x 12.42 Ft |
|
Main Level |
Kitchen |
|
|
16.00 Ft x 16.00 Ft |
|
Main Level |
2pc Bathroom |
|
|
Measurements not available |
|
Upper Level |
Primary Bedroom |
|
|
12.00 Ft x 15.17 Ft |
|
Upper Level |
4pc Bathroom |
|
|
Measurements not available |
https://www.realtor.ca/real-estate/26404397/range-road-20-294152-road-munson





































