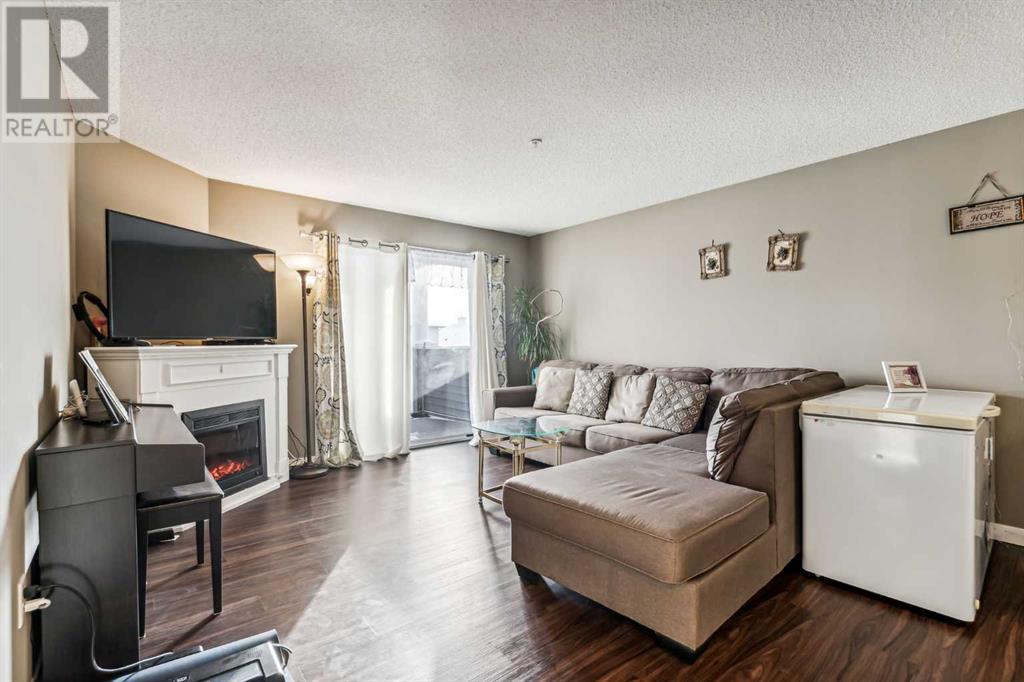Na, 3204 Tuscarora Manor Nw Calgary, Alberta T3L 2J9
$349,500Maintenance, Caretaker, Common Area Maintenance, Electricity, Heat, Insurance
$586.20 Monthly
Maintenance, Caretaker, Common Area Maintenance, Electricity, Heat, Insurance
$586.20 MonthlyInvestor Alert! Don’t miss this exceptional 2-bedroom, 2-bath end unit in the highly sought-after Tuscany community! Perfectly situated just steps from scenic community walkways and only one block from the C-Train, this home offers the ultimate in convenience and serene living. Enjoy breathtaking mountain views and stunning sunsets from your private, spacious balcony. The interior boasts gorgeous hardwood-look luxury vinyl plank flooring, a sleek, modern kitchen with new gloss white cabinetry, and ample desk space. The stainless steel appliances complete the package. Included is titled underground parking, adding even more value to this rare opportunity. A must-see in a prime location! (id:57810)
Property Details
| MLS® Number | A2180403 |
| Property Type | Single Family |
| Community Name | Tuscany |
| Amenities Near By | Park, Playground, Schools, Shopping |
| Community Features | Pets Allowed With Restrictions |
| Features | Other, No Animal Home, No Smoking Home, Parking |
| Parking Space Total | 1 |
| Plan | 9912534 |
Building
| Bathroom Total | 2 |
| Bedrooms Above Ground | 2 |
| Bedrooms Total | 2 |
| Appliances | Washer, Refrigerator, Dishwasher, Stove, Dryer, Microwave Range Hood Combo |
| Architectural Style | Low Rise |
| Constructed Date | 1998 |
| Construction Material | Wood Frame |
| Construction Style Attachment | Attached |
| Cooling Type | None |
| Exterior Finish | Brick, Vinyl Siding |
| Flooring Type | Laminate |
| Heating Fuel | Natural Gas |
| Heating Type | Baseboard Heaters, Hot Water |
| Stories Total | 3 |
| Size Interior | 944 Ft2 |
| Total Finished Area | 943.64 Sqft |
| Type | Apartment |
Parking
| Underground |
Land
| Acreage | No |
| Land Amenities | Park, Playground, Schools, Shopping |
| Size Total Text | Unknown |
| Zoning Description | M-c1 |
Rooms
| Level | Type | Length | Width | Dimensions |
|---|---|---|---|---|
| Main Level | Primary Bedroom | 13.33 Ft x 12.33 Ft | ||
| Main Level | Bedroom | 11.75 Ft x 10.50 Ft | ||
| Main Level | Kitchen | 8.08 Ft x 7.83 Ft | ||
| Main Level | Dining Room | 9.33 Ft x 8.17 Ft | ||
| Main Level | Living Room | 15.08 Ft x 13.58 Ft | ||
| Main Level | 4pc Bathroom | 7.42 Ft x 4.92 Ft | ||
| Main Level | 4pc Bathroom | 8.08 Ft x 4.92 Ft | ||
| Main Level | Laundry Room | 7.67 Ft x 4.83 Ft | ||
| Main Level | Other | 10.33 Ft x 8.92 Ft |
https://www.realtor.ca/real-estate/27671666/na-3204-tuscarora-manor-nw-calgary-tuscany
Contact Us
Contact us for more information























