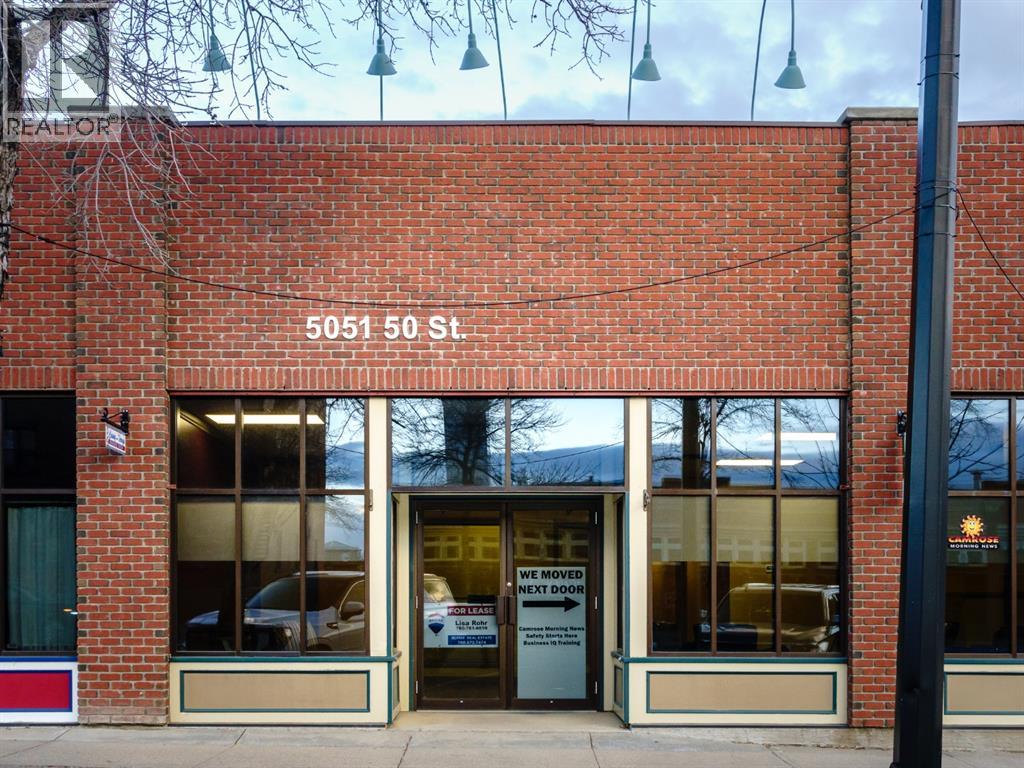Bsmt, 5051 50 Street Camrose, Alberta T4V 1R3
4,168 ft2
Central Air Conditioning
Central Heating, Forced Air
$12 / ft2
Prime Downtown, Main Street Location. Lower Level with Main Level Entry & Foyer. This flexible space has a private entrance with waiting or reception area. Wide and open stairway to the lower level where you will find multiple offices, 2 large washrooms, a kitchen area and storage. The space is professionally finished with bright decor. Office sizes are large and the main room, currently a training room would make a great boardroom. (id:57810)
Property Details
| MLS® Number | A2248710 |
| Property Type | Office |
| Neigbourhood | Rosedale |
| Community Name | Downtown Camrose |
| Plan | 0425545 |
Building
| Constructed Date | 2004 |
| Construction Material | Poured Concrete, Steel Frame |
| Cooling Type | Central Air Conditioning |
| Exterior Finish | Brick, Concrete |
| Heating Fuel | Natural Gas |
| Heating Type | Central Heating, Forced Air |
| Size Exterior | 4168 Sqft |
| Size Interior | 4,168 Ft2 |
| Total Finished Area | 4168 Sqft |
| Type | Offices |
Land
| Acreage | No |
| Size Depth | 23.93 M |
| Size Frontage | 14.55 M |
| Size Irregular | 669.00 |
| Size Total | 669 M2|4,051 - 7,250 Sqft |
| Size Total Text | 669 M2|4,051 - 7,250 Sqft |
| Zoning Description | C1 |
https://www.realtor.ca/real-estate/28733543/bsmt-5051-50-street-camrose-downtown-camrose
Contact Us
Contact us for more information


