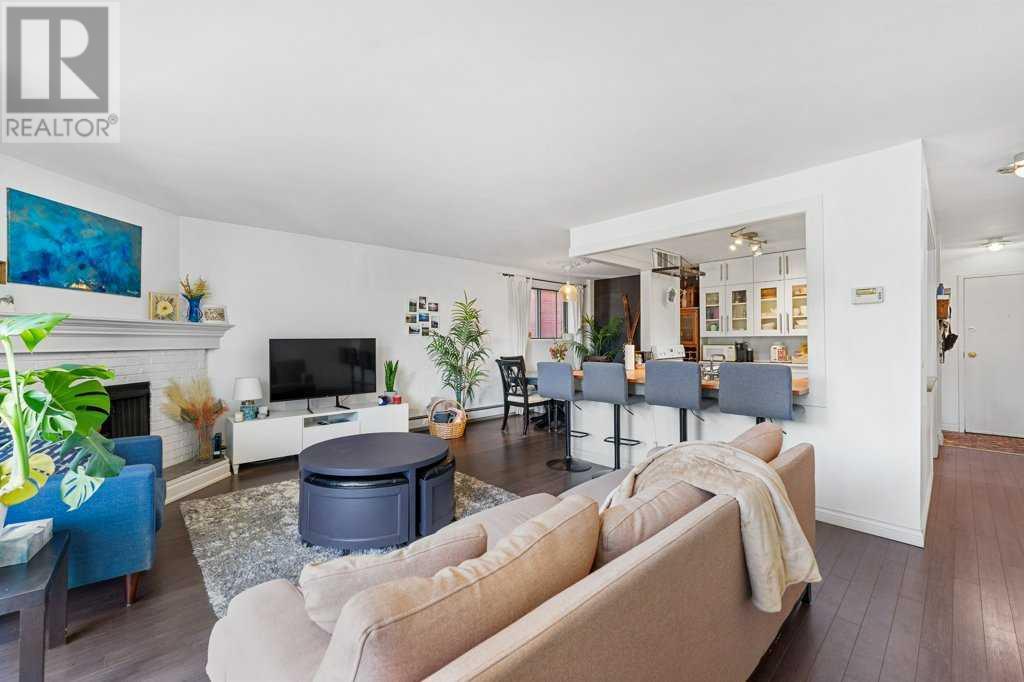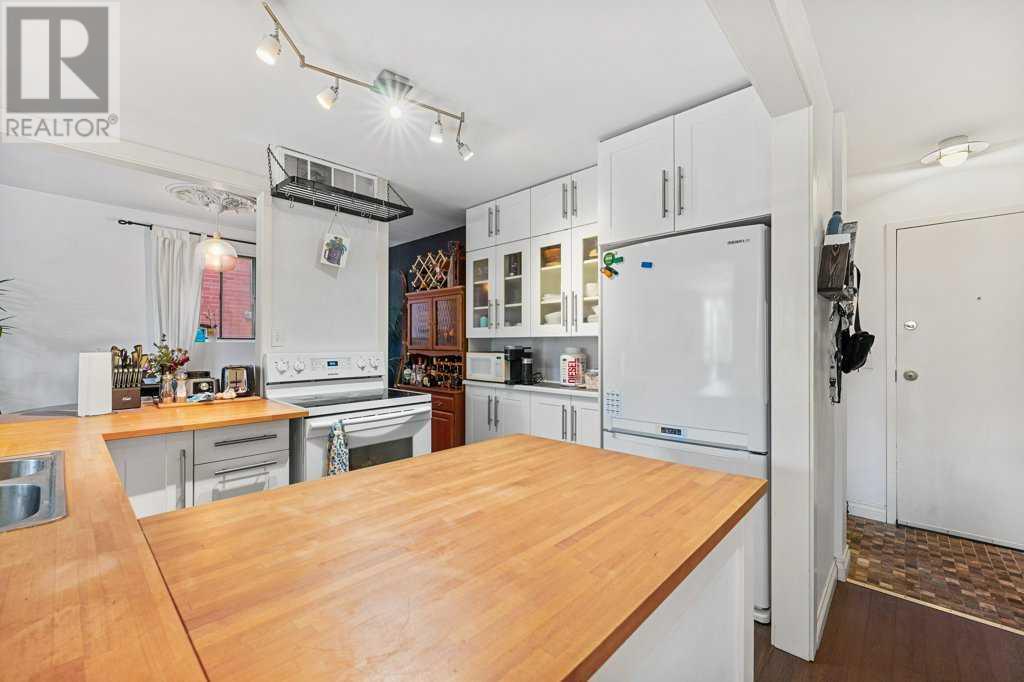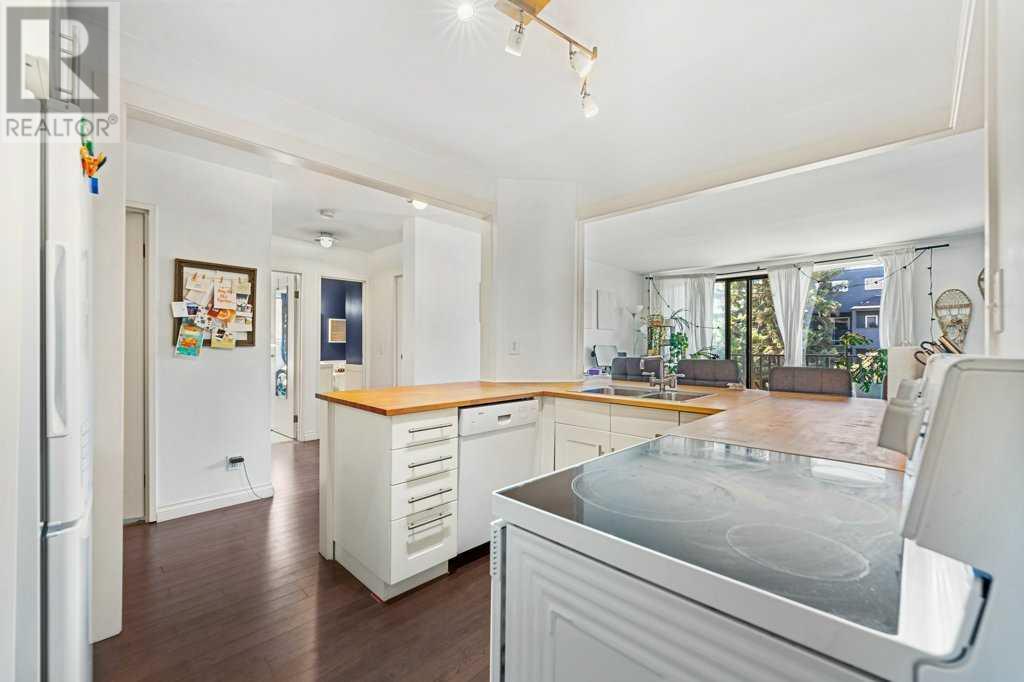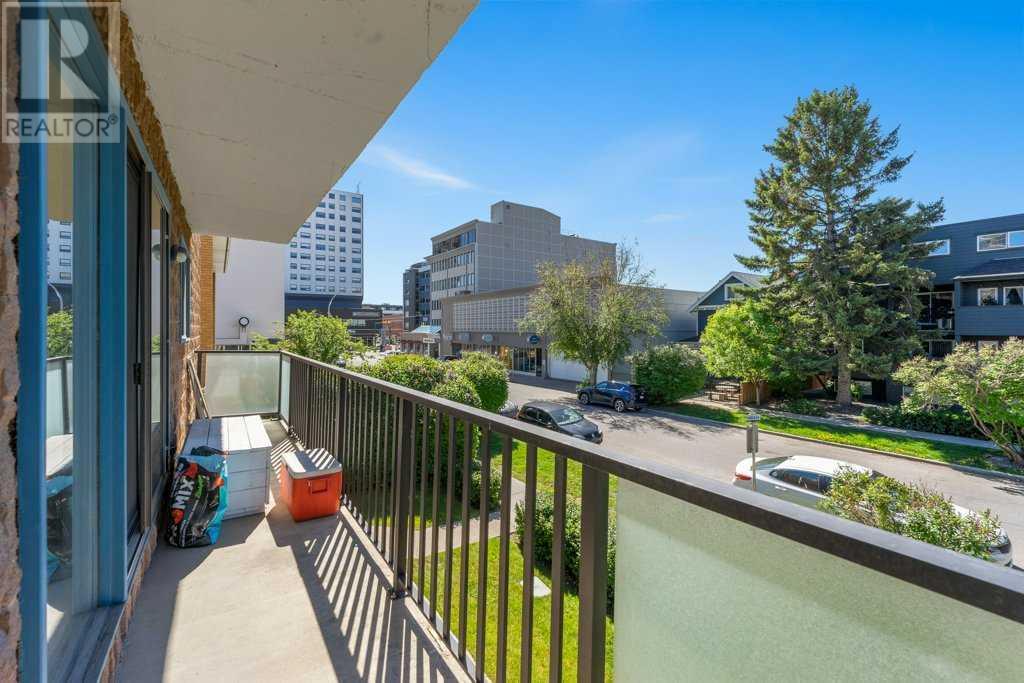B, 518 18 Avenue Sw Calgary, Alberta T2S 0C5
$399,900Maintenance, Common Area Maintenance, Heat, Insurance, Parking, Reserve Fund Contributions, Sewer, Water
$563.56 Monthly
Maintenance, Common Area Maintenance, Heat, Insurance, Parking, Reserve Fund Contributions, Sewer, Water
$563.56 MonthlyStep into this spectacular and spacious 1,093 sqft, 2-bedroom, 2-bathroom modern condo and discover a haven of contemporary luxury. Updated and beautifully designed, and best of all it has low condo fees for the unit size! Uniquely surrounded by concrete slab construction, and no adjoining units, this condo ensures superior quietness and tranquility. The superb layout of this condo ensures maximum space and functionality. The U-shaped chef's kitchen, featuring stunning butcher block countertops, is absolutely wonderful. Adjacent to the kitchen is a dining area with custom lighting, ideal for entertaining guests.The living room exudes warmth and charm with its gleaming hardwood floors and a soothing wood-burning fireplace. The huge primary bedroom serves as a retreat, boasting a remodeled, luxurious 4pc ensuite complete with subway tile and a spacious walk-in closet.The second bedroom is generously sized, offering flexibility for guests, children, or a home office. The elegant 3pc main bathroom features a 10mm glass shower and mid-century tile and fixtures.For added convenience, the condo includes in-suite laundry and ample storage space, ensuring all your needs are met. The large sunny, south-facing balcony overlooks a quiet, tree-lined street, providing a serene outdoor space for relaxation and enjoyment. Located just steps away from shopping, parks, restaurants, and popular 4th Street and 17th Avenue SW, this condo offers the perfect blend of urban convenience and serene living! (id:57810)
Property Details
| MLS® Number | A2139672 |
| Property Type | Single Family |
| Community Name | Cliff Bungalow |
| AmenitiesNearBy | Golf Course, Park, Playground, Schools, Shopping |
| CommunityFeatures | Golf Course Development, Pets Allowed With Restrictions |
| Features | No Smoking Home |
| ParkingSpaceTotal | 1 |
| Plan | 7910515 |
Building
| BathroomTotal | 2 |
| BedroomsAboveGround | 2 |
| BedroomsTotal | 2 |
| Appliances | Washer, Refrigerator, Range - Electric, Dishwasher, Dryer, Window Coverings |
| ConstructedDate | 1977 |
| ConstructionMaterial | Poured Concrete |
| ConstructionStyleAttachment | Attached |
| CoolingType | Central Air Conditioning |
| ExteriorFinish | Brick, Concrete |
| FireplacePresent | Yes |
| FireplaceTotal | 1 |
| FlooringType | Carpeted, Hardwood |
| HeatingFuel | Natural Gas |
| HeatingType | Baseboard Heaters, Hot Water |
| StoriesTotal | 3 |
| SizeInterior | 1093 Sqft |
| TotalFinishedArea | 1093 Sqft |
| Type | Apartment |
Parking
| Covered |
Land
| Acreage | No |
| LandAmenities | Golf Course, Park, Playground, Schools, Shopping |
| SizeTotalText | Unknown |
| ZoningDescription | M-c2 |
Rooms
| Level | Type | Length | Width | Dimensions |
|---|---|---|---|---|
| Main Level | 3pc Bathroom | 5.08 Ft x 7.17 Ft | ||
| Main Level | 4pc Bathroom | 9.92 Ft x 7.67 Ft | ||
| Main Level | Bedroom | 8.58 Ft x 14.50 Ft | ||
| Main Level | Dining Room | 11.17 Ft x 7.58 Ft | ||
| Main Level | Kitchen | 10.75 Ft x 8.08 Ft | ||
| Main Level | Living Room | 14.42 Ft x 9.83 Ft | ||
| Main Level | Primary Bedroom | 14.08 Ft x 14.92 Ft | ||
| Main Level | Storage | 7.08 Ft x 7.33 Ft |
https://www.realtor.ca/real-estate/27015603/b-518-18-avenue-sw-calgary-cliff-bungalow
Interested?
Contact us for more information
































