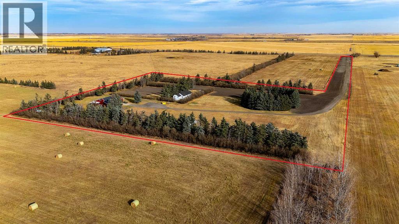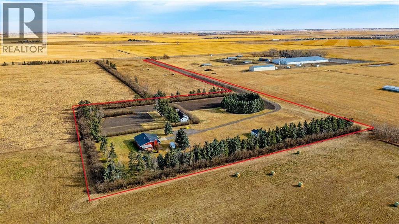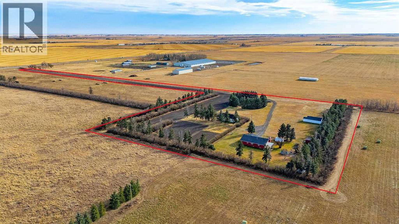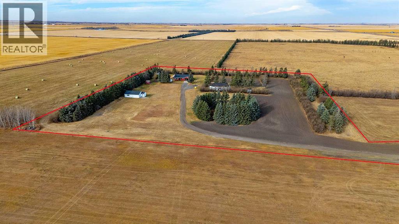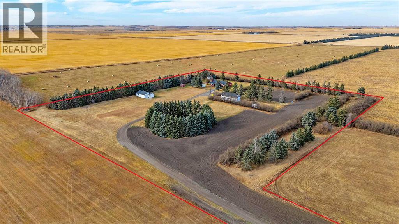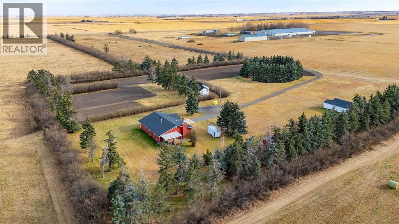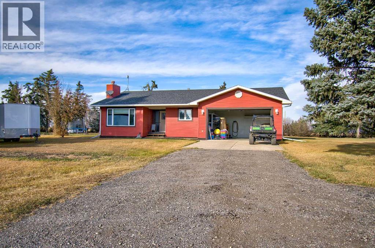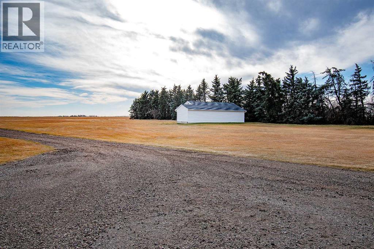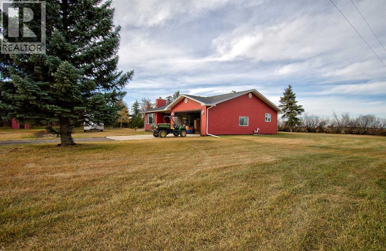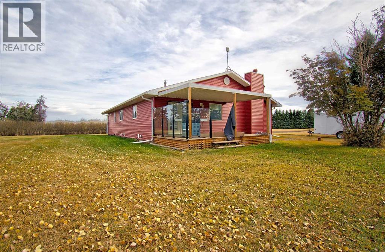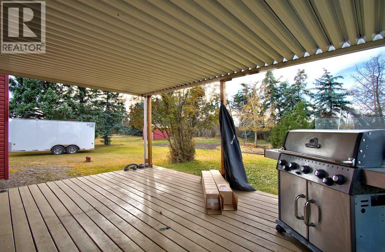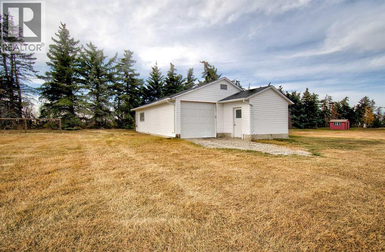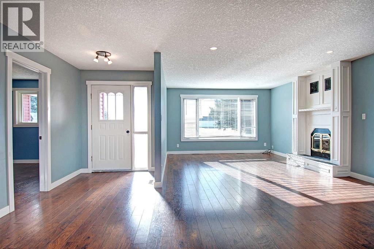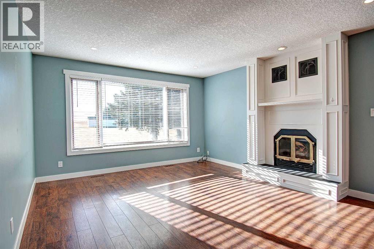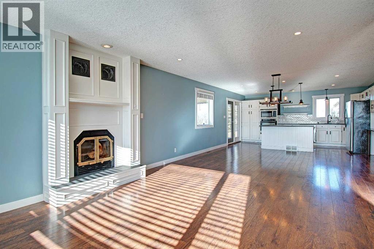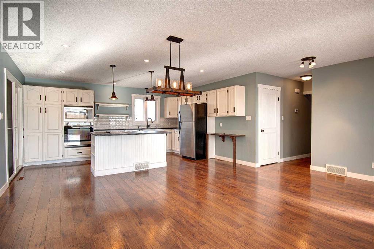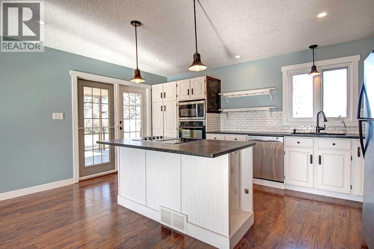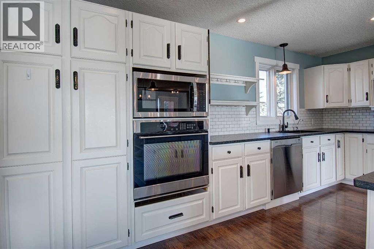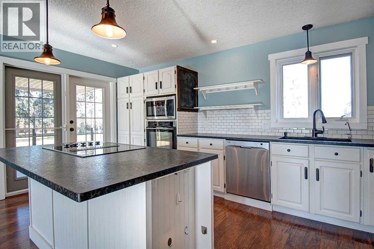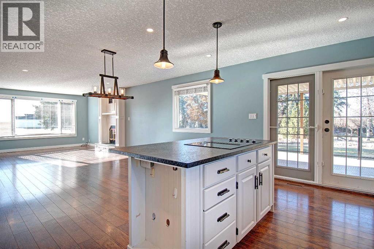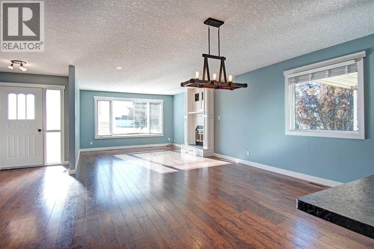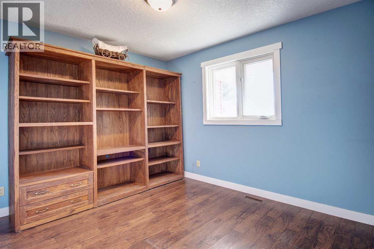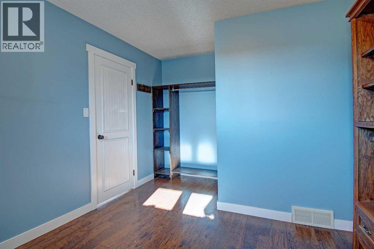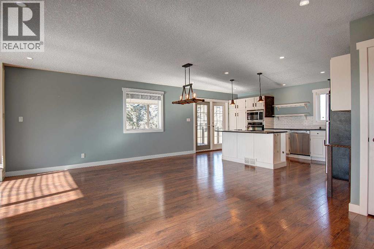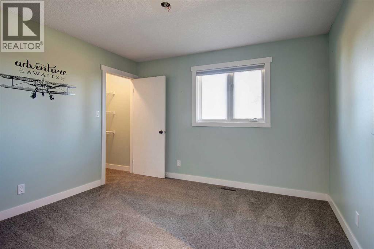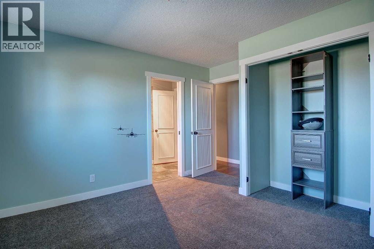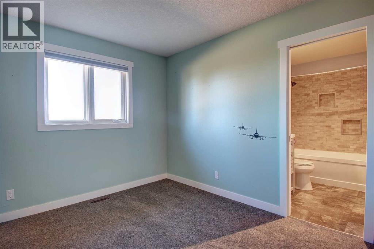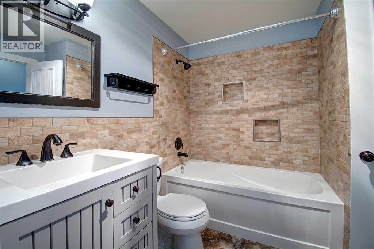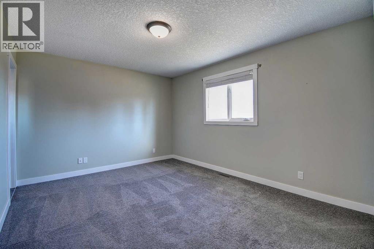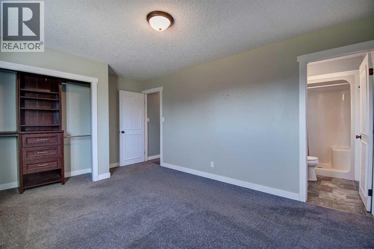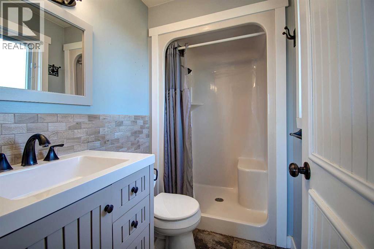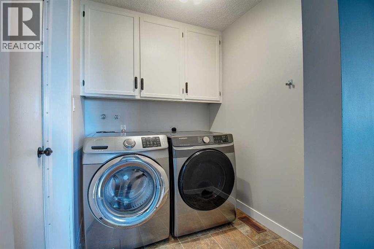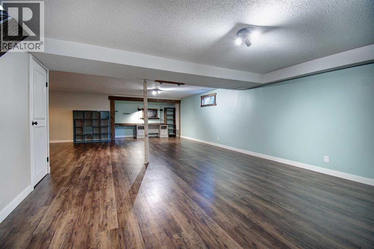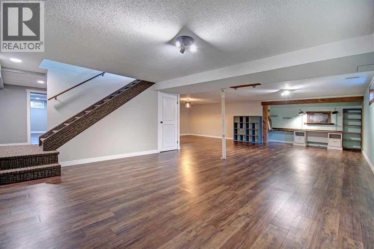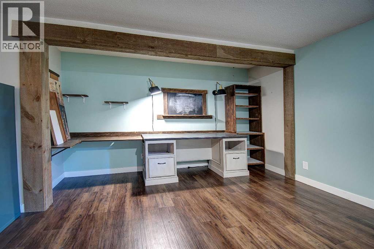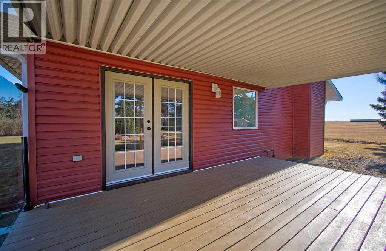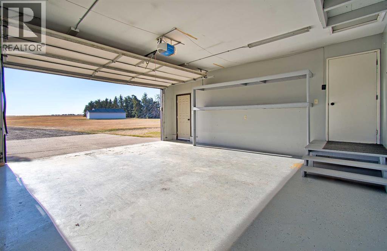4 Bedroom
2 Bathroom
1,453 ft2
Bungalow
Fireplace
None
Forced Air
Acreage
Lawn
$1,099,900
INCREDIBLE OPPORTUNITY! This polished bungalow has been updated and ready for your family to call it home. The long driveway, mature trees and landscaping give this property a private setting. Upon entering, you are greeted by a modern farmhouse feel with a bright and open living room, dining and kitchen space. The kitchen is a chef’s dream offering stainless steel appliances (including a new built-in microwave), granite counters, and tons of cabinet and counter space. The living room is spacious with big windows and a custom fireplace as a focal point. There are three good-sized bedrooms one of which is the primary with an updated three pce ensuite, the second has a cheater door to the main bath that has been recently updated, and a third bedroom is set at the front of the home and currently acts as a home office. Access to your oversized double garage and main floor laundry complete the main floor. On the lower level you will find LVP flooring, a huge recreation room, 4th bedroom (window not egress), and space to add another bathroom, should you choose to do so. This home has an updated top-of-the-line water filtration system and a good-producing well. The house has been upgraded in recent years including the furnace, hot water tank, roof, and siding. Outside you will find 4 horse pens with shelter and water. The shop measures 24' x 32' and has electricity and a drain system, so use it as equipment storage, convert to a barn, or use as a shop - many options! This property is immaculate and move-in ready. Welcome home! Call to book your private viewing today! (id:57810)
Property Details
|
MLS® Number
|
A2269225 |
|
Property Type
|
Single Family |
|
Features
|
See Remarks, Other, Closet Organizers |
|
Plan
|
8911469 |
|
Structure
|
Deck |
Building
|
Bathroom Total
|
2 |
|
Bedrooms Above Ground
|
3 |
|
Bedrooms Below Ground
|
1 |
|
Bedrooms Total
|
4 |
|
Appliances
|
Refrigerator, Dishwasher, Oven, Washer & Dryer |
|
Architectural Style
|
Bungalow |
|
Basement Development
|
Finished |
|
Basement Type
|
Full (finished) |
|
Constructed Date
|
1986 |
|
Construction Material
|
Wood Frame |
|
Construction Style Attachment
|
Detached |
|
Cooling Type
|
None |
|
Exterior Finish
|
Vinyl Siding |
|
Fireplace Present
|
Yes |
|
Fireplace Total
|
1 |
|
Flooring Type
|
Carpeted, Laminate, Tile |
|
Foundation Type
|
Wood |
|
Heating Type
|
Forced Air |
|
Stories Total
|
1 |
|
Size Interior
|
1,453 Ft2 |
|
Total Finished Area
|
1453 Sqft |
|
Type
|
House |
|
Utility Water
|
Well |
Parking
Land
|
Acreage
|
Yes |
|
Fence Type
|
Partially Fenced |
|
Landscape Features
|
Lawn |
|
Sewer
|
Septic System |
|
Size Irregular
|
10.21 |
|
Size Total
|
10.21 Ac|10 - 49 Acres |
|
Size Total Text
|
10.21 Ac|10 - 49 Acres |
|
Zoning Description
|
Agen |
Rooms
| Level |
Type |
Length |
Width |
Dimensions |
|
Basement |
Recreational, Games Room |
|
|
36.50 Ft x 30.25 Ft |
|
Basement |
Bedroom |
|
|
19.92 Ft x 11.58 Ft |
|
Main Level |
Living Room |
|
|
13.50 Ft x 13.33 Ft |
|
Main Level |
Kitchen |
|
|
16.42 Ft x 11.75 Ft |
|
Main Level |
Dining Room |
|
|
13.75 Ft x 13.33 Ft |
|
Main Level |
Laundry Room |
|
|
6.00 Ft x 4.00 Ft |
|
Main Level |
Primary Bedroom |
|
|
15.92 Ft x 10.92 Ft |
|
Main Level |
Bedroom |
|
|
12.58 Ft x 11.08 Ft |
|
Main Level |
Bedroom |
|
|
13.92 Ft x 10.92 Ft |
|
Main Level |
3pc Bathroom |
|
|
.00 Ft x .00 Ft |
|
Main Level |
4pc Bathroom |
|
|
.00 Ft x .00 Ft |
https://www.realtor.ca/real-estate/29080954/b-253131-range-road-272-rural-rocky-view-county
