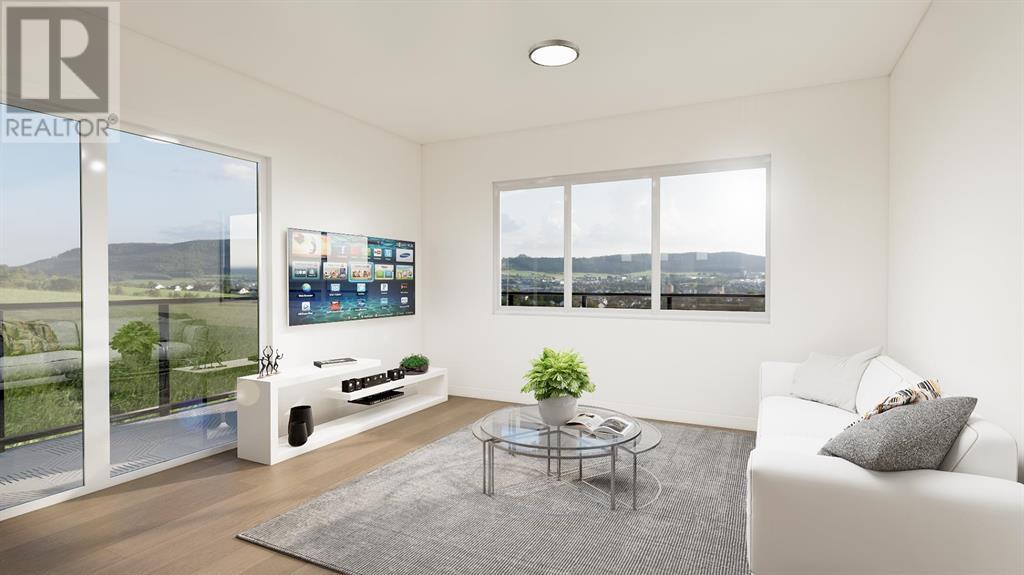1 Bedroom
1 Bathroom
715 sqft
High Rise
None
Baseboard Heaters
$366,699
Aria, a 715 sq.ft. single suite, boasts a versatile den that can serve as a cozy spare room or a spacious office. The kitchen, with its open layout, overlooks the dining area, leading into a luxurious living room, designed for both comfort and elegance. Aria offers options on both the east and west sides of the building, allowing for a choice between a serene courtyard view to the east or a majesticmountain panorama to the west. This suite perfectly combines functionality with breathtaking views ,catering to everypreference. UNDERGROUND TITLED PARKING. Shopping and schools close by. All measurements have been taken from the builder's floor plan. (id:57810)
Property Details
|
MLS® Number
|
A2117905 |
|
Property Type
|
Single Family |
|
AmenitiesNearBy
|
Schools, Shopping |
|
CommunityFeatures
|
Pets Allowed With Restrictions |
|
Features
|
Parking |
|
ParkingSpaceTotal
|
1 |
|
Plan
|
Tbd |
Building
|
BathroomTotal
|
1 |
|
BedroomsAboveGround
|
1 |
|
BedroomsTotal
|
1 |
|
Age
|
New Building |
|
Appliances
|
Washer, Refrigerator, Stove, Dryer, Microwave Range Hood Combo |
|
ArchitecturalStyle
|
High Rise |
|
BasementType
|
None |
|
ConstructionStyleAttachment
|
Attached |
|
CoolingType
|
None |
|
FlooringType
|
Vinyl Plank |
|
HeatingType
|
Baseboard Heaters |
|
StoriesTotal
|
6 |
|
SizeInterior
|
715 Sqft |
|
TotalFinishedArea
|
715 Sqft |
|
Type
|
Apartment |
Parking
Land
|
Acreage
|
No |
|
LandAmenities
|
Schools, Shopping |
|
SizeTotalText
|
Unknown |
|
ZoningDescription
|
Tbd |
Rooms
| Level |
Type |
Length |
Width |
Dimensions |
|
Main Level |
Primary Bedroom |
|
|
11.33 Ft x 12.50 Ft |
|
Main Level |
Kitchen |
|
|
10.50 Ft x 8.08 Ft |
|
Main Level |
Living Room |
|
|
10.50 Ft x 13.33 Ft |
|
Main Level |
Dining Room |
|
|
10.50 Ft x 8.08 Ft |
|
Main Level |
4pc Bathroom |
|
|
5.00 Ft x 5.08 Ft |
|
Main Level |
Den |
|
|
8.00 Ft x 8.33 Ft |
|
Main Level |
Laundry Room |
|
|
6.83 Ft x 4.00 Ft |
|
Main Level |
Other |
|
|
11.58 Ft x 6.58 Ft |
https://www.realtor.ca/real-estate/26696247/a2-209-8607-8825-52-street-calgary







