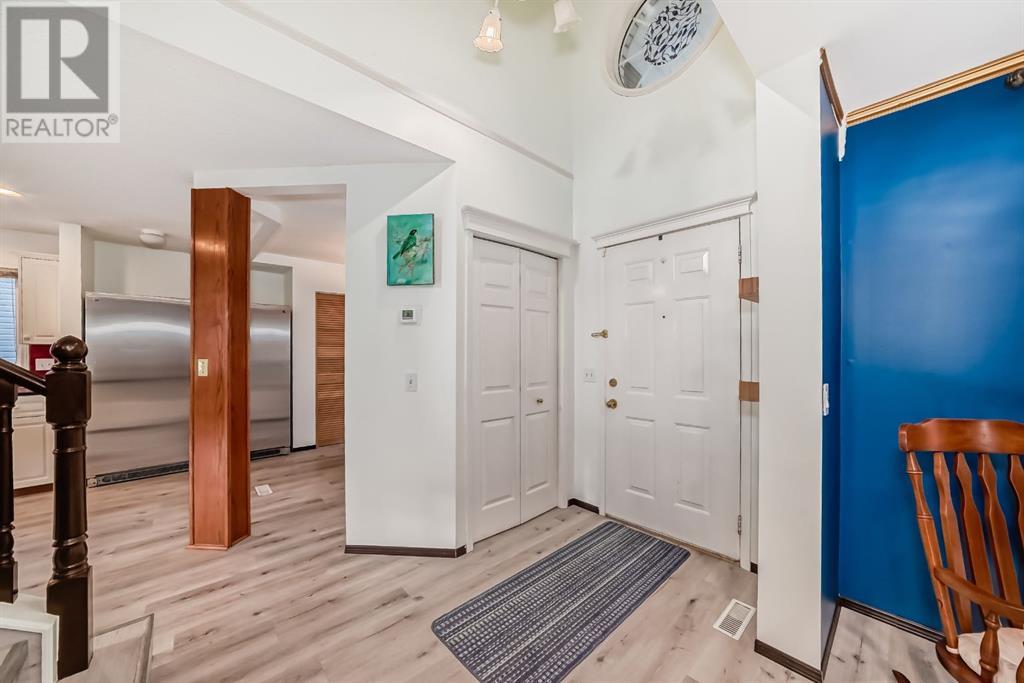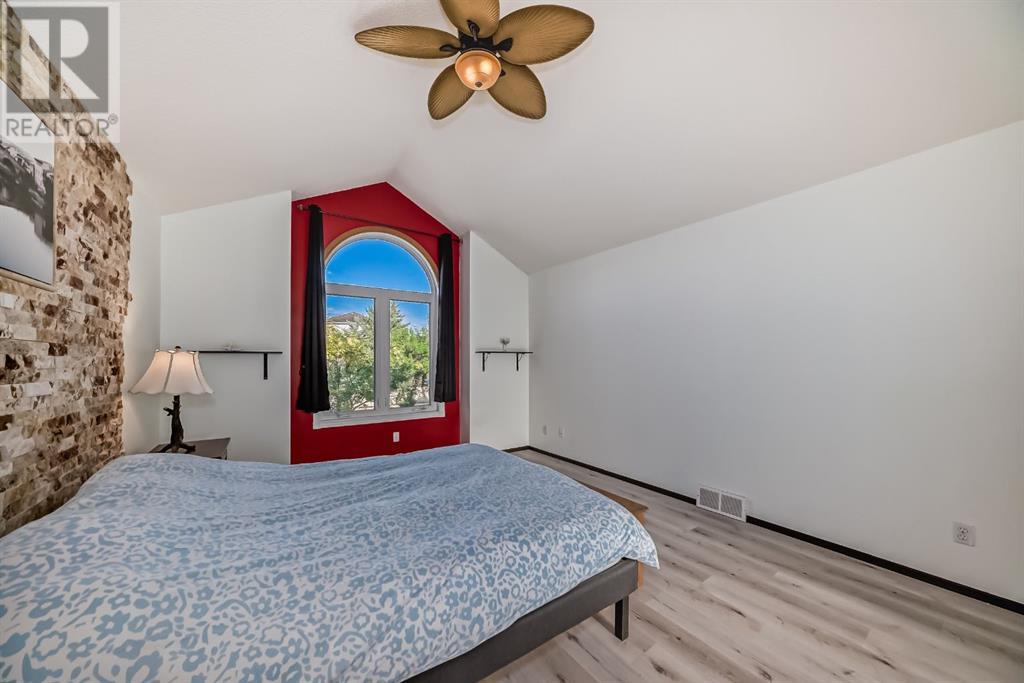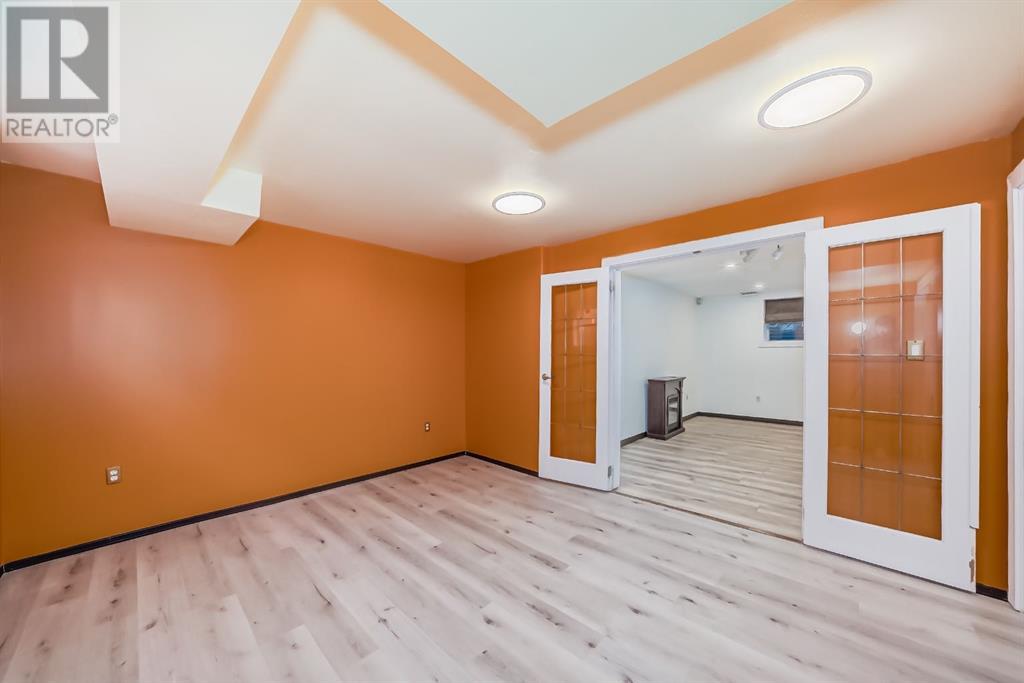4 Bedroom
4 Bathroom
1758 sqft
Fireplace
None
Forced Air
Landscaped, Lawn
$650,000
Discover the charm of 9943 Scurfield Drive NW, a perfect detached starter home in the coveted “Brownstones” of Scenic Acres by Albi Built Homes. Ideally located near Crowfoot LRT station and within walking distance of shopping, multiple schools, parks, and pathways, the location offers unparalleled convenience.This fully developed residence features all-new luxury vinyl plank flooring throughout the main and second levels, creating a seamless and contemporary aesthetic. The inviting living and dining areas are perfect for versatile living, enhanced by a floor-to-ceiling pantry and space ideal for a home office or creative studio. The kitchen is an entertainers dream, equipped with a deep sink and a grand 64-inch refrigerator/freezer combo. The granite kitchen island and surrounding counters provide a perfect setting for both culinary creation and entertaining. On the second floor, the expansive primary suite offers a luxurious retreat with cathedral ceilings and ensuite featuring a jacuzzi soaker tub. Two additional well-sized bedrooms complete the upper level. The basement includes a recently renovated fourth bedroom with an ensuite bathroom, ideal for guests or family. Recent upgrades ensure peace of mind with brand new paint throughout, new LVP flooring, a high-efficiency Lennox furnace (2022), a hot water tank (2021), a top-of-the-line water softener with nine filters (annually maintained), asphalt shingles (2013), and select windows (starting in 2019). Enjoy the convenience of ample parking with space for up to six vehicles, including a double detached garage. The tranquil backyard features a gazebo, perfect for relaxing summer evenings. Don’t miss your chance to own this exceptional home, the best-priced detached property in Scenic Acres! (id:57810)
Property Details
|
MLS® Number
|
A2165217 |
|
Property Type
|
Single Family |
|
Neigbourhood
|
Scenic Acres |
|
Community Name
|
Scenic Acres |
|
AmenitiesNearBy
|
Park, Playground, Recreation Nearby, Schools |
|
Features
|
Pvc Window, Closet Organizers, No Animal Home, No Smoking Home, Level |
|
ParkingSpaceTotal
|
6 |
|
Plan
|
9310461 |
|
Structure
|
Deck |
Building
|
BathroomTotal
|
4 |
|
BedroomsAboveGround
|
3 |
|
BedroomsBelowGround
|
1 |
|
BedroomsTotal
|
4 |
|
Appliances
|
Washer, Refrigerator, Water Softener, Range - Gas, Dishwasher, Dryer, Microwave, Freezer, Hood Fan, Window Coverings, Garage Door Opener |
|
BasementDevelopment
|
Finished |
|
BasementType
|
Full (finished) |
|
ConstructedDate
|
1993 |
|
ConstructionMaterial
|
Poured Concrete, Wood Frame |
|
ConstructionStyleAttachment
|
Detached |
|
CoolingType
|
None |
|
ExteriorFinish
|
Brick, Concrete, Vinyl Siding |
|
FireplacePresent
|
Yes |
|
FireplaceTotal
|
1 |
|
FlooringType
|
Vinyl Plank |
|
FoundationType
|
Poured Concrete |
|
HalfBathTotal
|
1 |
|
HeatingType
|
Forced Air |
|
StoriesTotal
|
2 |
|
SizeInterior
|
1758 Sqft |
|
TotalFinishedArea
|
1758 Sqft |
|
Type
|
House |
Parking
|
Concrete
|
|
|
Detached Garage
|
2 |
Land
|
Acreage
|
No |
|
FenceType
|
Fence |
|
LandAmenities
|
Park, Playground, Recreation Nearby, Schools |
|
LandscapeFeatures
|
Landscaped, Lawn |
|
SizeDepth
|
34.56 M |
|
SizeFrontage
|
13.59 M |
|
SizeIrregular
|
454.00 |
|
SizeTotal
|
454 M2|4,051 - 7,250 Sqft |
|
SizeTotalText
|
454 M2|4,051 - 7,250 Sqft |
|
ZoningDescription
|
R-c1 |
Rooms
| Level |
Type |
Length |
Width |
Dimensions |
|
Basement |
Bedroom |
|
|
11.58 Ft x 13.75 Ft |
|
Basement |
3pc Bathroom |
|
|
6.83 Ft x 11.17 Ft |
|
Basement |
Family Room |
|
|
15.50 Ft x 21.75 Ft |
|
Main Level |
Other |
|
|
8.25 Ft x 4.75 Ft |
|
Main Level |
Dining Room |
|
|
9.00 Ft x 8.08 Ft |
|
Main Level |
Kitchen |
|
|
19.00 Ft x 12.42 Ft |
|
Main Level |
Living Room |
|
|
10.67 Ft x 23.00 Ft |
|
Main Level |
Other |
|
|
3.67 Ft x 4.08 Ft |
|
Main Level |
Other |
|
|
11.50 Ft x 5.75 Ft |
|
Main Level |
2pc Bathroom |
|
|
5.50 Ft x 4.67 Ft |
|
Upper Level |
4pc Bathroom |
|
|
12.33 Ft x 10.00 Ft |
|
Upper Level |
Primary Bedroom |
|
|
12.42 Ft x 19.58 Ft |
|
Upper Level |
4pc Bathroom |
|
|
7.42 Ft x 7.67 Ft |
|
Upper Level |
Bedroom |
|
|
9.17 Ft x 11.25 Ft |
|
Upper Level |
Bedroom |
|
|
9.00 Ft x 10.92 Ft |
https://www.realtor.ca/real-estate/27415008/9943-scurfield-drive-nw-calgary-scenic-acres




















































