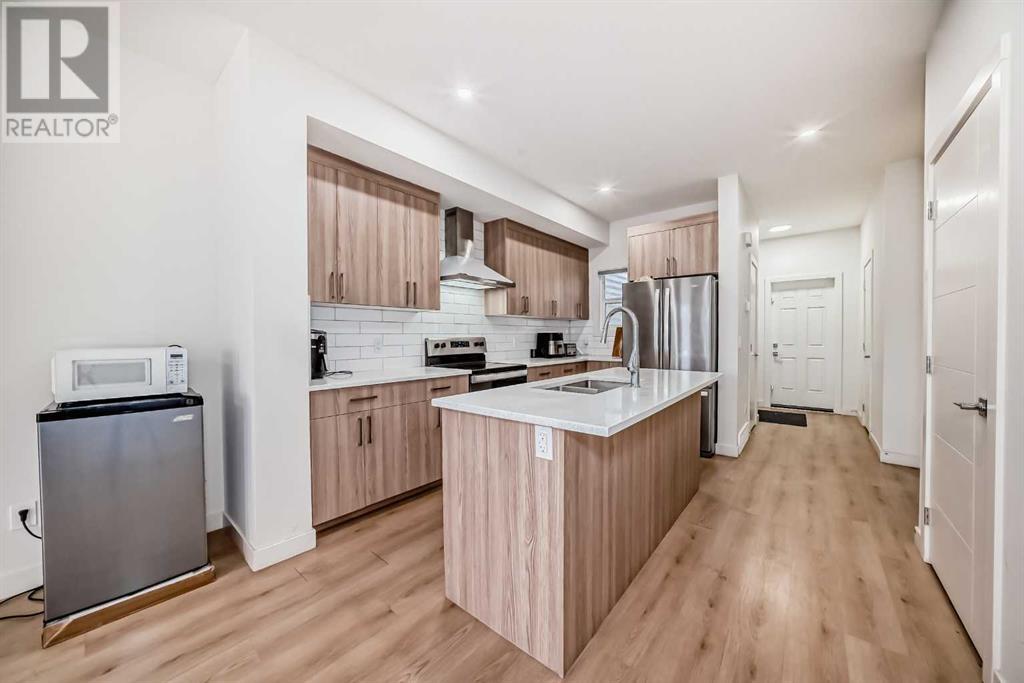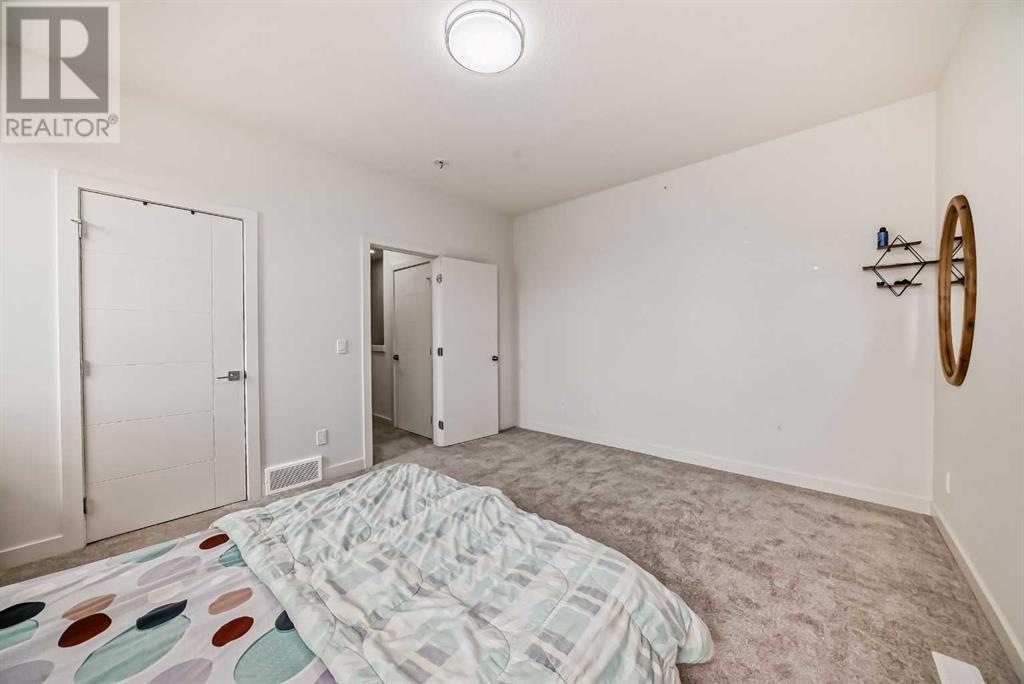99 Saddlestone Drive Ne Calgary, Alberta T3J 5J7
$499,900Maintenance, Common Area Maintenance, Reserve Fund Contributions, Waste Removal
$180 Monthly
Maintenance, Common Area Maintenance, Reserve Fund Contributions, Waste Removal
$180 MonthlyCORNER HOUSE, BACKING ON TO GREEN SPACE WITH LOW CONDO FEES. OPEN CONCEPT FLOOR PLAN. MAIN FLOOR KITCHEN FEATURES QUARTZ COUNTERTOP, STAINLESS STEEL APPLIANCES, CHIMEY HOOD FAN, KITCHEN ISLAND WITH PANTRY. UPSTAIRS HAS 3 SPACIOUS BEDROOM 2 FULL BATHROOMS. BACKDOOR ENTRY. UNFINSHED BASEMENT WITH POTENTIAL TO BUILD BEDROOM /REC ROOM. CLOSE TO ALL AMENTIES LIKE CTRAIN GYM SCHOOLS SHOPPING. MUST SEE. (id:57810)
Property Details
| MLS® Number | A2165921 |
| Property Type | Single Family |
| Neigbourhood | Homestead |
| Community Name | Saddle Ridge |
| Amenities Near By | Park, Playground, Schools, Shopping |
| Community Features | Pets Allowed |
| Features | Other, No Animal Home, No Smoking Home |
| Parking Space Total | 1 |
| Plan | 2211905 |
Building
| Bathroom Total | 3 |
| Bedrooms Above Ground | 3 |
| Bedrooms Total | 3 |
| Amenities | Other |
| Appliances | Refrigerator, Dishwasher, Stove, Hood Fan, Washer & Dryer |
| Basement Development | Unfinished |
| Basement Type | Full (unfinished) |
| Constructed Date | 2021 |
| Construction Material | Poured Concrete |
| Construction Style Attachment | Attached |
| Cooling Type | None |
| Exterior Finish | Concrete, Vinyl Siding |
| Flooring Type | Carpeted, Vinyl |
| Foundation Type | Poured Concrete |
| Half Bath Total | 1 |
| Heating Type | Forced Air |
| Stories Total | 2 |
| Size Interior | 1,538 Ft2 |
| Total Finished Area | 1538.2 Sqft |
| Type | Row / Townhouse |
Parking
| Attached Garage | 1 |
Land
| Acreage | Yes |
| Fence Type | Not Fenced |
| Land Amenities | Park, Playground, Schools, Shopping |
| Size Irregular | 4550.00 |
| Size Total | 4550 M2|1 - 1.99 Acres |
| Size Total Text | 4550 M2|1 - 1.99 Acres |
| Zoning Description | M-1 D125 |
Rooms
| Level | Type | Length | Width | Dimensions |
|---|---|---|---|---|
| Main Level | Living Room | 11.58 Ft x 14.58 Ft | ||
| Main Level | Dining Room | 7.92 Ft x 10.92 Ft | ||
| Main Level | Kitchen | 12.75 Ft x 10.92 Ft | ||
| Main Level | Pantry | 3.00 Ft x 2.00 Ft | ||
| Main Level | 2pc Bathroom | 6.67 Ft x 2.83 Ft | ||
| Upper Level | Bedroom | 10.83 Ft x 10.58 Ft | ||
| Upper Level | 4pc Bathroom | 7.00 Ft x 7.92 Ft | ||
| Upper Level | Bedroom | 11.75 Ft x 11.08 Ft | ||
| Upper Level | Laundry Room | 2.92 Ft x 3.75 Ft | ||
| Upper Level | Primary Bedroom | 12.08 Ft x 14.58 Ft | ||
| Upper Level | Other | 5.42 Ft x 7.50 Ft | ||
| Upper Level | 4pc Bathroom | 8.08 Ft x 7.50 Ft |
https://www.realtor.ca/real-estate/27433012/99-saddlestone-drive-ne-calgary-saddle-ridge
Contact Us
Contact us for more information































