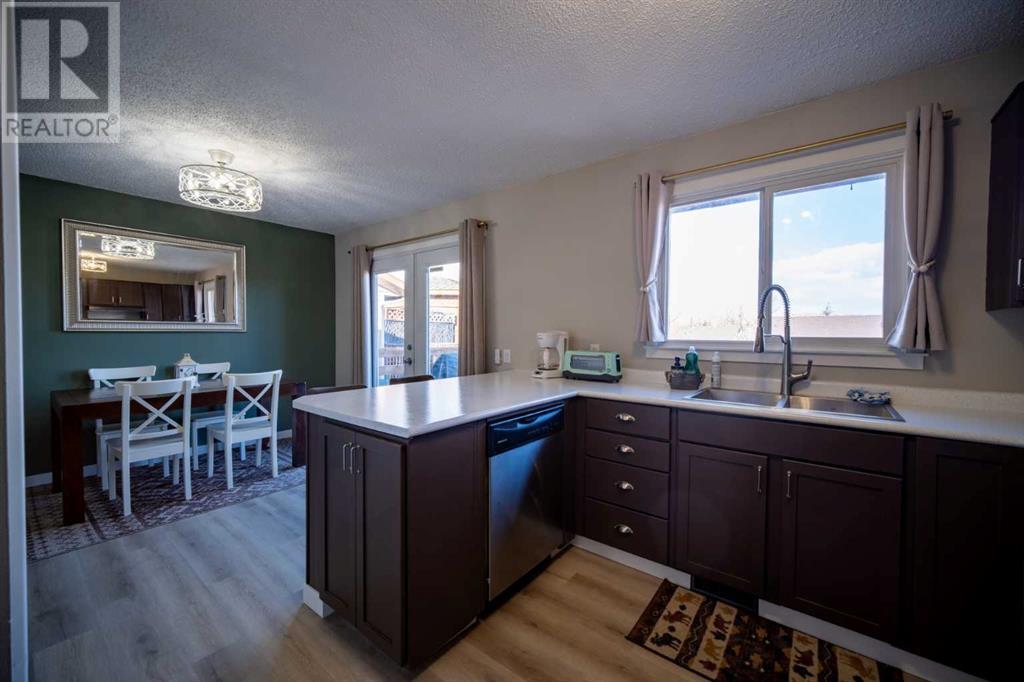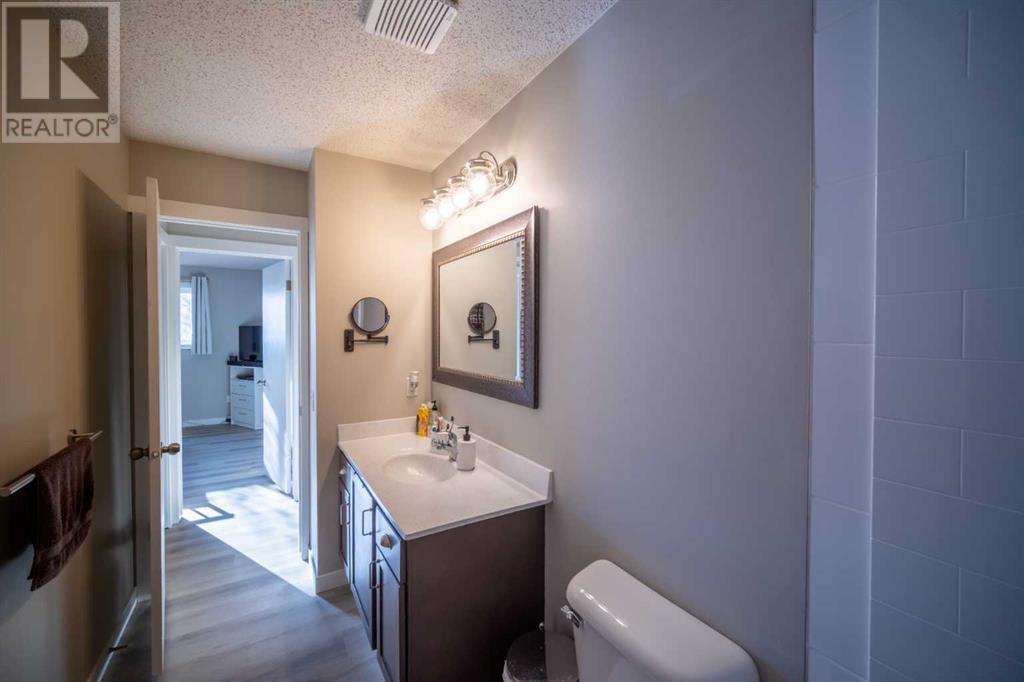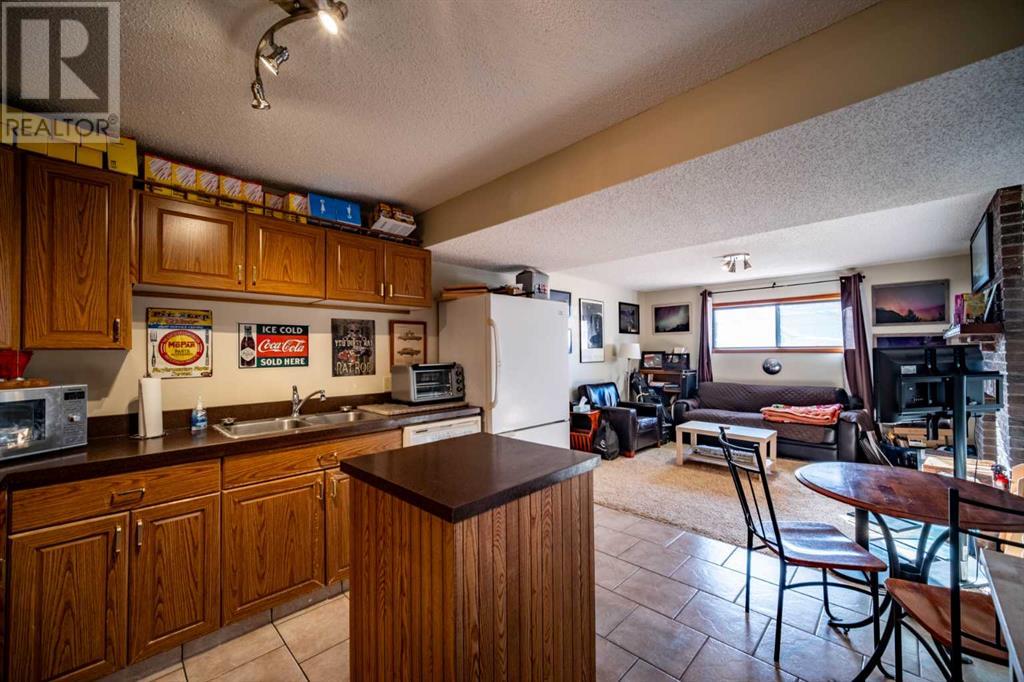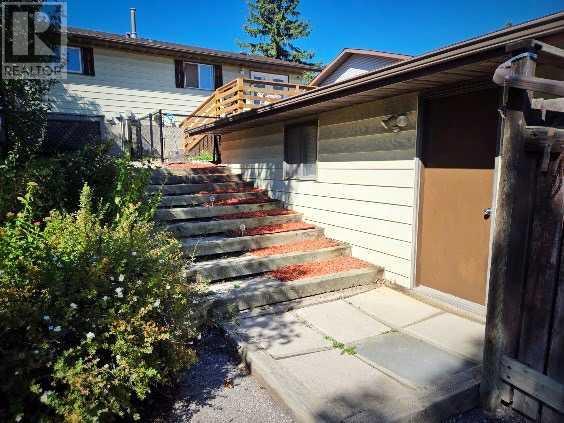3 Bedroom
2 Bathroom
1,023 ft2
Bi-Level
Fireplace
None
Other, Forced Air
Lawn
$610,000
Picture this; a beautifully updated detached home with revenue potential, on a large mature lot in the established and sought after community of Glenbow. This bilevel includes over 2,000sqft of developed living space between the main floor and the illegal suite, and sits on a beautiful sloping lot with an oversized garage (24x24), tiered garden beds, dog run and ample onsite additional parking (6 spaces total).This home has been extensively renovated including: all new kitchen, living room, dining room, main bath and two upper bedrooms. New floors, trim, paint, light fixtures and windows. Newer appliances (including laundry), new deck, newer roof, and newer suite with separate entrance and wood burning fireplace.The possibilities are endless with the ability to generate additional income or have the private lower level for extended family to live under the same roof. If you don’t wish to have tenants then use the space for your personal use with a large wet bar or second kitchen. (id:57810)
Property Details
|
MLS® Number
|
A2204944 |
|
Property Type
|
Single Family |
|
Neigbourhood
|
Glenbow |
|
Community Name
|
Glenbow |
|
Amenities Near By
|
Park, Playground, Schools, Shopping |
|
Features
|
Back Lane, Pvc Window, No Smoking Home |
|
Parking Space Total
|
6 |
|
Plan
|
7910598 |
|
Structure
|
Deck |
Building
|
Bathroom Total
|
2 |
|
Bedrooms Above Ground
|
2 |
|
Bedrooms Below Ground
|
1 |
|
Bedrooms Total
|
3 |
|
Appliances
|
Washer, Refrigerator, Dishwasher, Stove, Dryer, Hood Fan, Window Coverings |
|
Architectural Style
|
Bi-level |
|
Basement Features
|
Suite |
|
Basement Type
|
Full |
|
Constructed Date
|
1983 |
|
Construction Style Attachment
|
Detached |
|
Cooling Type
|
None |
|
Exterior Finish
|
Brick, Metal |
|
Fireplace Present
|
Yes |
|
Fireplace Total
|
1 |
|
Flooring Type
|
Carpeted, Ceramic Tile, Vinyl |
|
Foundation Type
|
Wood |
|
Heating Fuel
|
Natural Gas |
|
Heating Type
|
Other, Forced Air |
|
Stories Total
|
1 |
|
Size Interior
|
1,023 Ft2 |
|
Total Finished Area
|
1022.58 Sqft |
|
Type
|
House |
Parking
|
Concrete
|
|
|
Detached Garage
|
2 |
|
Oversize
|
|
Land
|
Acreage
|
No |
|
Fence Type
|
Fence |
|
Land Amenities
|
Park, Playground, Schools, Shopping |
|
Landscape Features
|
Lawn |
|
Size Depth
|
33.03 M |
|
Size Frontage
|
15.3 M |
|
Size Irregular
|
497.77 |
|
Size Total
|
497.77 M2|4,051 - 7,250 Sqft |
|
Size Total Text
|
497.77 M2|4,051 - 7,250 Sqft |
|
Zoning Description
|
R-ld |
Rooms
| Level |
Type |
Length |
Width |
Dimensions |
|
Main Level |
4pc Bathroom |
|
|
3.35 M x 1.52 M |
|
Main Level |
Bedroom |
|
|
4.41 M x 2.95 M |
|
Main Level |
Dining Room |
|
|
3.37 M x 3.08 M |
|
Main Level |
Kitchen |
|
|
3.37 M x 2.99 M |
|
Main Level |
Living Room |
|
|
4.90 M x 4.05 M |
|
Main Level |
Primary Bedroom |
|
|
3.84 M x 3.91 M |
|
Unknown |
3pc Bathroom |
|
|
1.96 M x 2.46 M |
|
Unknown |
Bedroom |
|
|
3.76 M x 4.57 M |
|
Unknown |
Kitchen |
|
|
3.91 M x 3.40 M |
|
Unknown |
Laundry Room |
|
|
3.15 M x 4.57 M |
|
Unknown |
Recreational, Games Room |
|
|
3.70 M x 3.89 M |
|
Unknown |
Furnace |
|
|
1.05 M x 2.35 M |
https://www.realtor.ca/real-estate/28064317/99-glenhill-drive-cochrane-glenbow





























