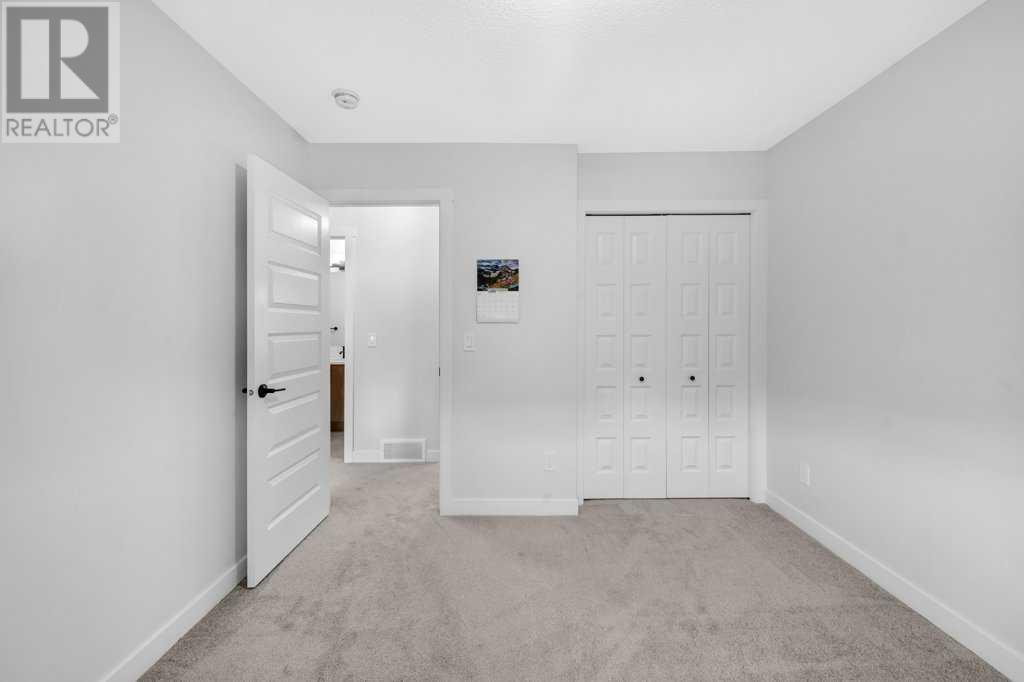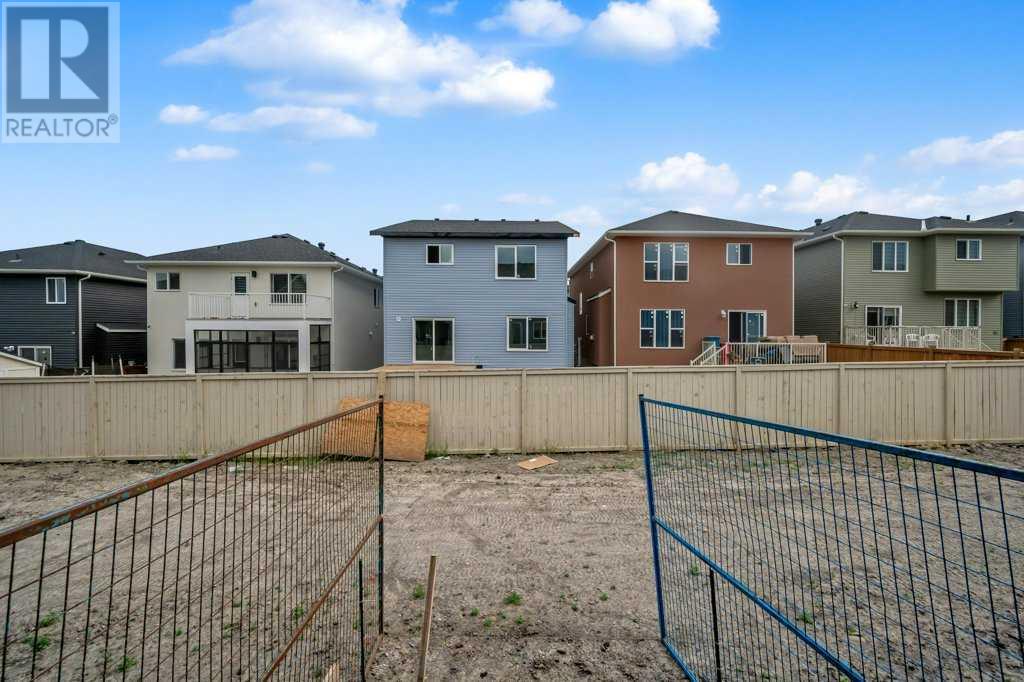3 Bedroom
3 Bathroom
1712 sqft
None
Forced Air
$605,000
Live in Airdrie's most desirable & sought-after neighborhood, Bayview! Less than 50 meters to the park/playground! A newly built home with plenty of room for the whole family. Enjoy the bright main floor with spacious living and dining open space. The kitchen has sophisticated finishings with quartz counters, upgraded stainless-steel appliances like chimney hood fan, built in microwave, a 3 door ice maker refrigerator, and soft-close drawers that reach to the ceiling. Off the kitchen is the large mudroom, and walk-through pantry with direct access to the Double attached Garage. Upstairs, you will find 3 large bedrooms, bonus room and convenient second floor laundry, At the front of the house is the generously sized Master bedroom, which has its own ensuite with double sinks and a walk-in closet. The two additional bedrooms, both a good size, provide more room for a growing family, 4-piece bathroom and an upper laundry room complete this upper level. This home has QUARTZ COUNTERS everywhere, 9’ knockdown main floor ceilings, designer lights, including pot lights, upgraded backsplash and craftsmanship. Overall, there are tons of upgrades in this home. undeveloped basement has rough ins for plumbing and awaits your creative ideas for future development and potential for secondary suite upon city approval. There's no separate entrance to the basement, but it can be easily done at a reasonable cost as the seller has already checked with the contractor and can provide you with the contractor number. Book your showing today with your favorite Realtor!! (id:57810)
Property Details
|
MLS® Number
|
A2151852 |
|
Property Type
|
Single Family |
|
Neigbourhood
|
Bayview |
|
Community Name
|
Bayview |
|
AmenitiesNearBy
|
Playground, Schools, Shopping |
|
ParkingSpaceTotal
|
4 |
|
Plan
|
2211081 |
Building
|
BathroomTotal
|
3 |
|
BedroomsAboveGround
|
3 |
|
BedroomsTotal
|
3 |
|
Appliances
|
Refrigerator, Range - Electric, Dishwasher, Microwave, Hood Fan, Washer & Dryer |
|
BasementDevelopment
|
Unfinished |
|
BasementType
|
Full (unfinished) |
|
ConstructedDate
|
2023 |
|
ConstructionMaterial
|
Wood Frame |
|
ConstructionStyleAttachment
|
Semi-detached |
|
CoolingType
|
None |
|
ExteriorFinish
|
Vinyl Siding |
|
FlooringType
|
Carpeted, Vinyl Plank |
|
FoundationType
|
Poured Concrete |
|
HalfBathTotal
|
1 |
|
HeatingFuel
|
Natural Gas |
|
HeatingType
|
Forced Air |
|
StoriesTotal
|
2 |
|
SizeInterior
|
1712 Sqft |
|
TotalFinishedArea
|
1712 Sqft |
|
Type
|
Duplex |
Parking
Land
|
Acreage
|
No |
|
FenceType
|
Partially Fenced |
|
LandAmenities
|
Playground, Schools, Shopping |
|
SizeDepth
|
33.83 M |
|
SizeFrontage
|
7.62 M |
|
SizeIrregular
|
2777.09 |
|
SizeTotal
|
2777.09 Sqft|0-4,050 Sqft |
|
SizeTotalText
|
2777.09 Sqft|0-4,050 Sqft |
|
ZoningDescription
|
R2 |
Rooms
| Level |
Type |
Length |
Width |
Dimensions |
|
Second Level |
4pc Bathroom |
|
|
10.25 Ft x 5.00 Ft |
|
Second Level |
4pc Bathroom |
|
|
5.00 Ft x 14.67 Ft |
|
Second Level |
Bedroom |
|
|
10.25 Ft x 11.42 Ft |
|
Second Level |
Bedroom |
|
|
10.25 Ft x 10.33 Ft |
|
Second Level |
Bonus Room |
|
|
16.58 Ft x 14.58 Ft |
|
Second Level |
Primary Bedroom |
|
|
11.58 Ft x 14.83 Ft |
|
Main Level |
2pc Bathroom |
|
|
5.08 Ft x 5.08 Ft |
|
Main Level |
Dining Room |
|
|
9.17 Ft x 12.92 Ft |
|
Main Level |
Kitchen |
|
|
12.50 Ft x 9.08 Ft |
|
Main Level |
Living Room |
|
|
11.50 Ft x 14.75 Ft |
|
Main Level |
Other |
|
|
8.33 Ft x 5.83 Ft |
|
Main Level |
Pantry |
|
|
5.00 Ft x 7.00 Ft |
https://www.realtor.ca/real-estate/27203890/982-bayview-rise-sw-airdrie-bayview

















































