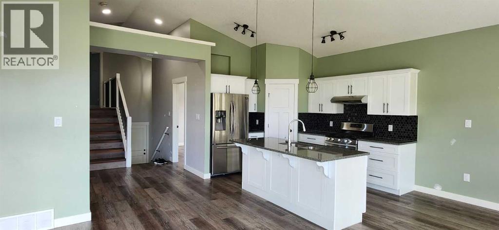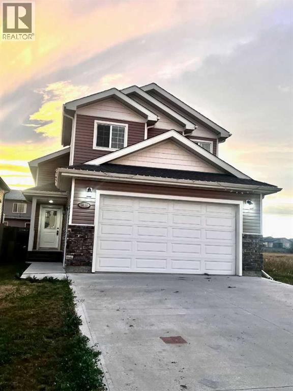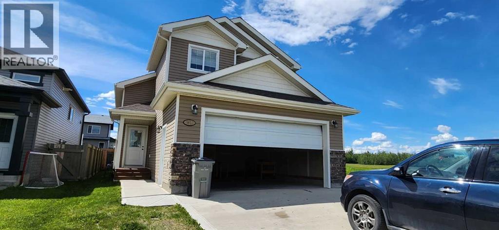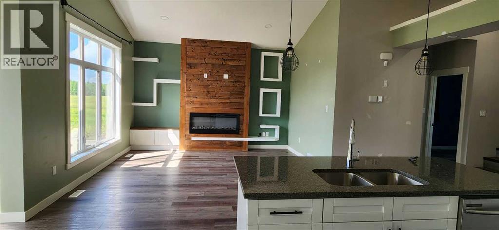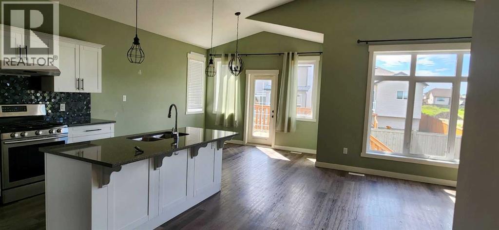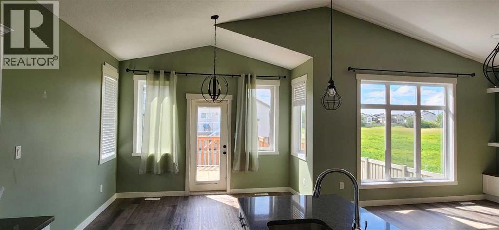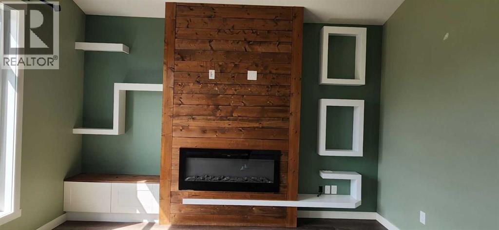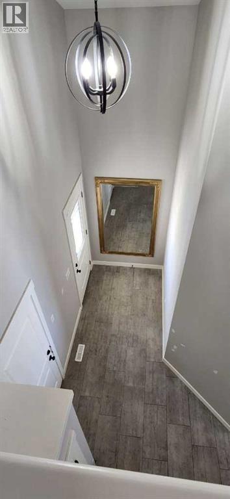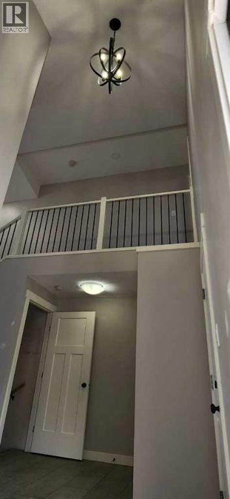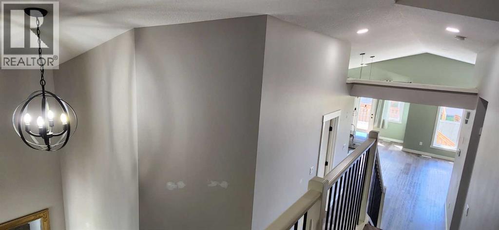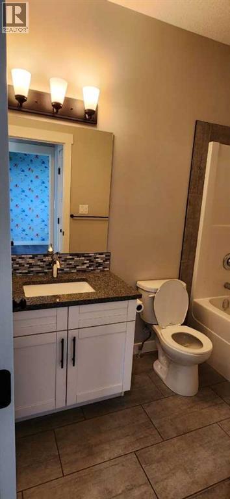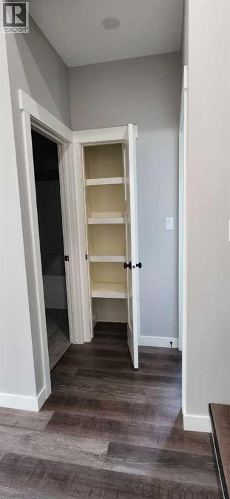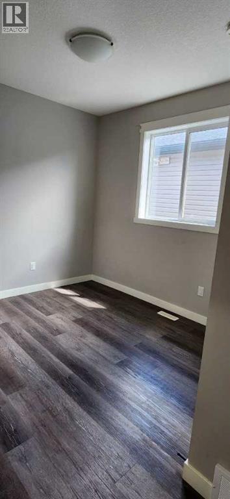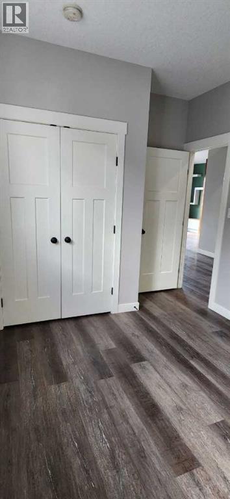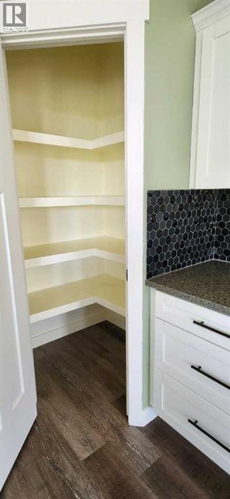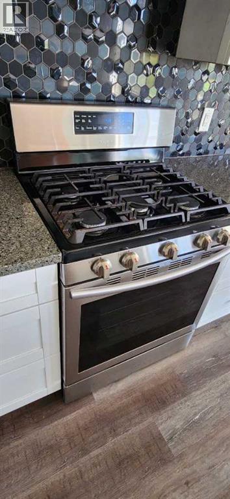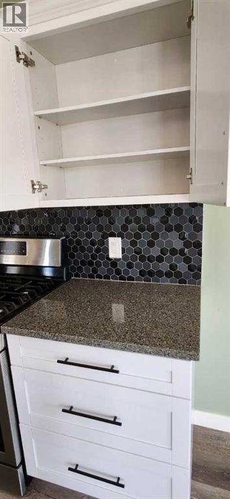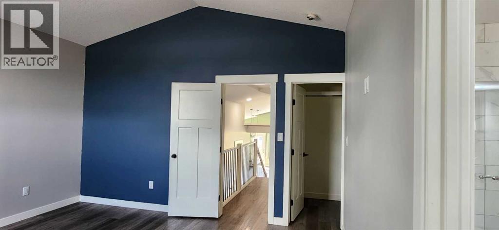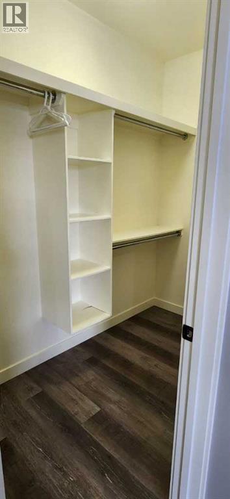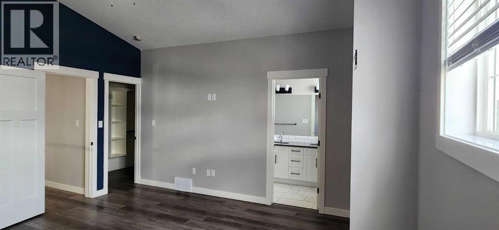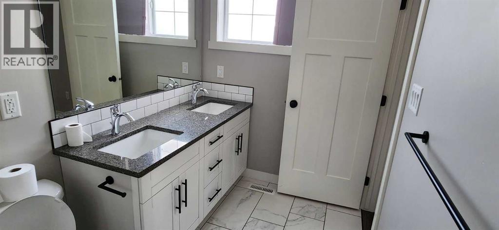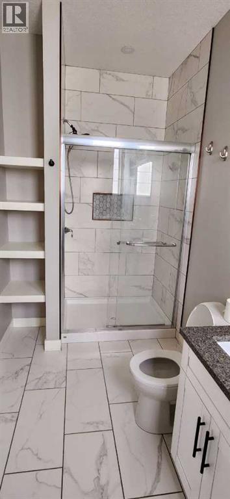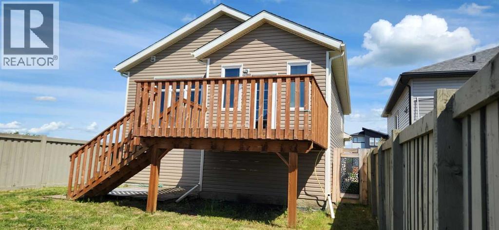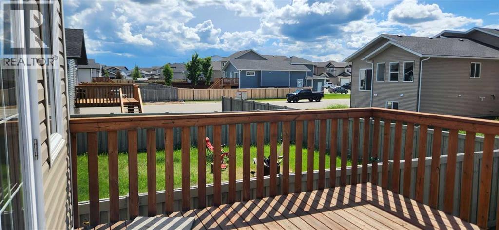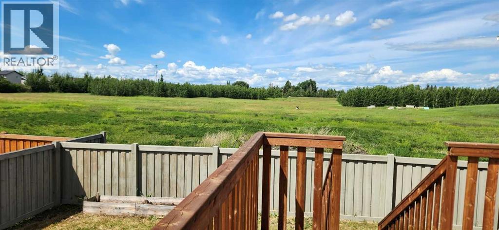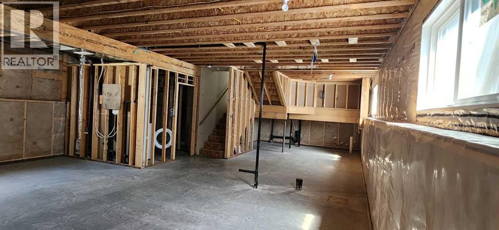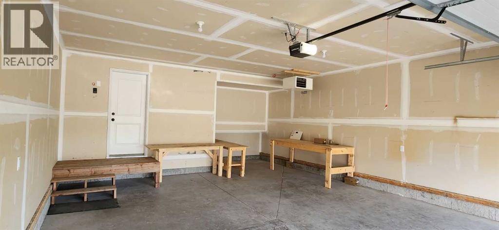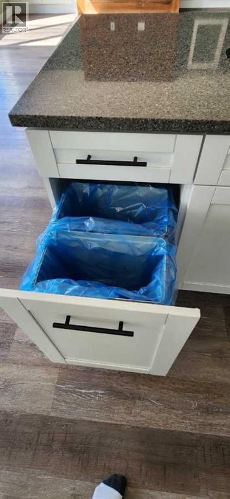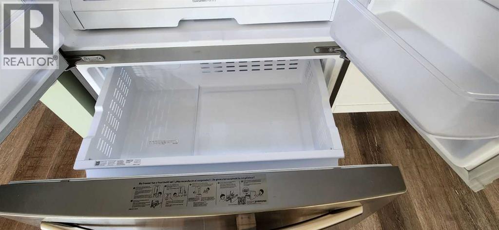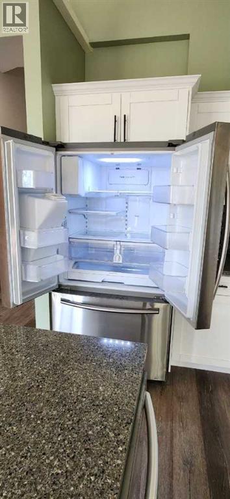3 Bedroom
2 Bathroom
1,401 ft2
Bi-Level
Fireplace
None
Forced Air
Landscaped
$420,000
Click brochure link for more details. Modern Modified Bi-Level | 3 Beds | 2 Baths | Built in 2019/2020Welcome to your future home in the beautiful community of Cobblestone, Grande Prairie! This well-maintained modified bi-level, built in 2019/2020, is perfect for a growing family looking for comfort, space, and convenience. Property Features: RMS Size: 1,401 Sq. Ft. Lot Size: 4,263 Sq. Ft. (East-facing, rectangular lot) Garage: 21' x 24' heated garage (gas heater installed) Deck: 10' x 10' pressure-treated deck with natural gas BBQ hookup Yard: Fully fenced – perfect for kids or pets Basement: Undeveloped – ready for your custom touch Bedrooms: 3 spacious bedrooms Bathrooms: 2 full bathrooms Flooring: Durable vinyl plank flooring throughout, with tile in foyer, bathrooms, and kitchen backsplashAppliances: All included Title Type: Fee Simple Zoning: RG Possession: Immediate Location & Amenities: Situated in a family-friendly neighborhood, this home is within walking distance to: Riverstone School FreshCo, Shoppers Drug Mart, and other local amenities Parks, walking trails, and public transit This clean and modern home offers excellent value in one of Grande Prairie’s most sought-after neighborhoods. With an undeveloped basement, there’s potential to add more living space or a rental suite(with required permit approvals). The heated garage, natural gas BBQ hookup, and fully fenced yard make it move-in ready and perfect for year-round comfort. (id:57810)
Property Details
|
MLS® Number
|
A2263252 |
|
Property Type
|
Single Family |
|
Community Name
|
Cobblestone |
|
Amenities Near By
|
Park, Schools, Shopping, Water Nearby |
|
Community Features
|
Lake Privileges |
|
Features
|
Gas Bbq Hookup |
|
Parking Space Total
|
4 |
|
Plan
|
1424593 |
|
Structure
|
Deck |
Building
|
Bathroom Total
|
2 |
|
Bedrooms Above Ground
|
3 |
|
Bedrooms Total
|
3 |
|
Appliances
|
See Remarks |
|
Architectural Style
|
Bi-level |
|
Basement Development
|
Unfinished |
|
Basement Type
|
Full (unfinished) |
|
Constructed Date
|
2019 |
|
Construction Material
|
Wood Frame |
|
Construction Style Attachment
|
Detached |
|
Cooling Type
|
None |
|
Fireplace Present
|
Yes |
|
Fireplace Total
|
1 |
|
Flooring Type
|
Ceramic Tile, Vinyl Plank |
|
Foundation Type
|
Poured Concrete |
|
Heating Fuel
|
Natural Gas |
|
Heating Type
|
Forced Air |
|
Size Interior
|
1,401 Ft2 |
|
Total Finished Area
|
1401 Sqft |
|
Type
|
House |
Parking
|
Attached Garage
|
2 |
|
Garage
|
|
|
Heated Garage
|
|
Land
|
Acreage
|
No |
|
Fence Type
|
Fence |
|
Land Amenities
|
Park, Schools, Shopping, Water Nearby |
|
Landscape Features
|
Landscaped |
|
Size Frontage
|
10.97 M |
|
Size Irregular
|
407.00 |
|
Size Total
|
407 M2|4,051 - 7,250 Sqft |
|
Size Total Text
|
407 M2|4,051 - 7,250 Sqft |
|
Zoning Description
|
Rs |
Rooms
| Level |
Type |
Length |
Width |
Dimensions |
|
Main Level |
Kitchen |
|
|
9.50 Ft x 12.50 Ft |
|
Main Level |
Dining Room |
|
|
12.00 Ft x 11.00 Ft |
|
Main Level |
Living Room |
|
|
13.50 Ft x 13.58 Ft |
|
Main Level |
Bedroom |
|
|
9.08 Ft x 10.08 Ft |
|
Main Level |
Bedroom |
|
|
8.75 Ft x 12.00 Ft |
|
Main Level |
4pc Bathroom |
|
|
Measurements not available |
|
Upper Level |
Primary Bedroom |
|
|
14.42 Ft x 15.25 Ft |
|
Upper Level |
4pc Bathroom |
|
|
Measurements not available |
https://www.realtor.ca/real-estate/28988005/9810-89-street-grande-prairie-cobblestone
