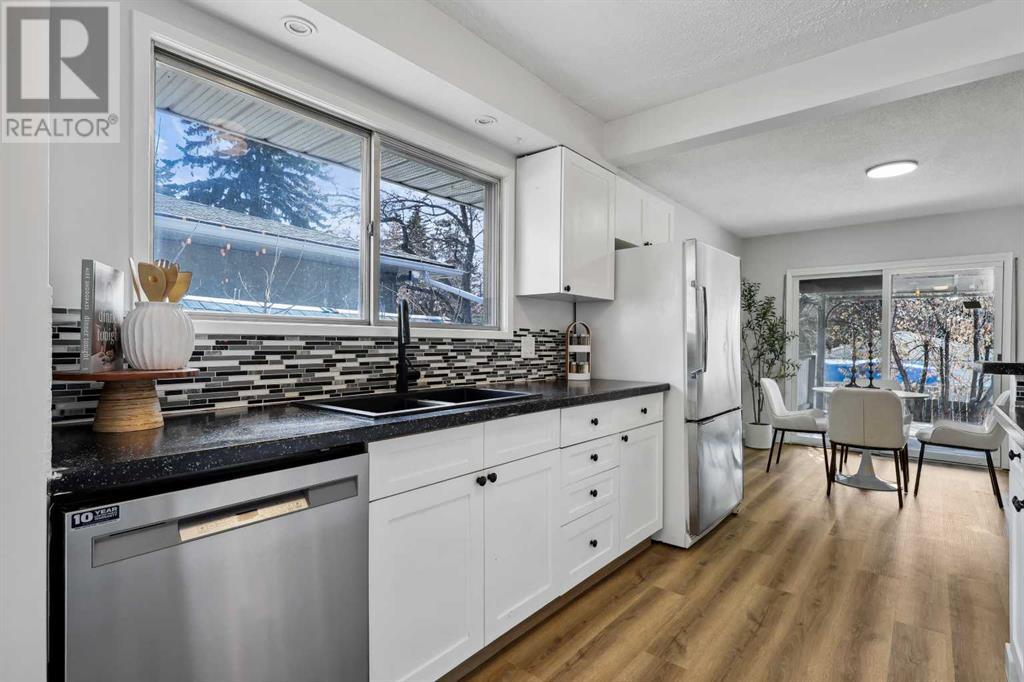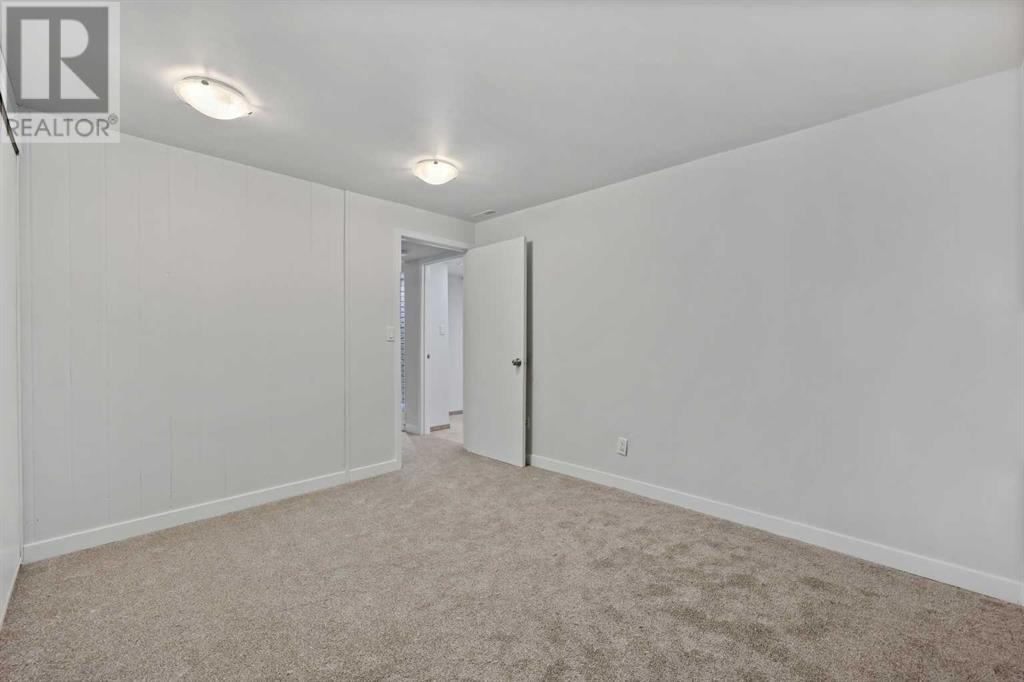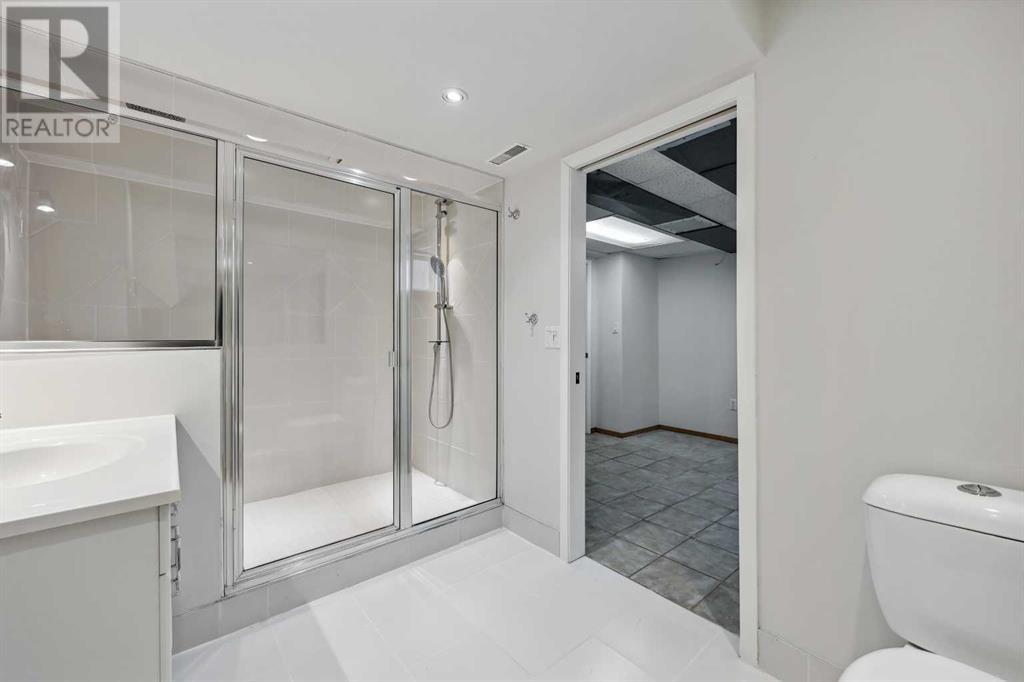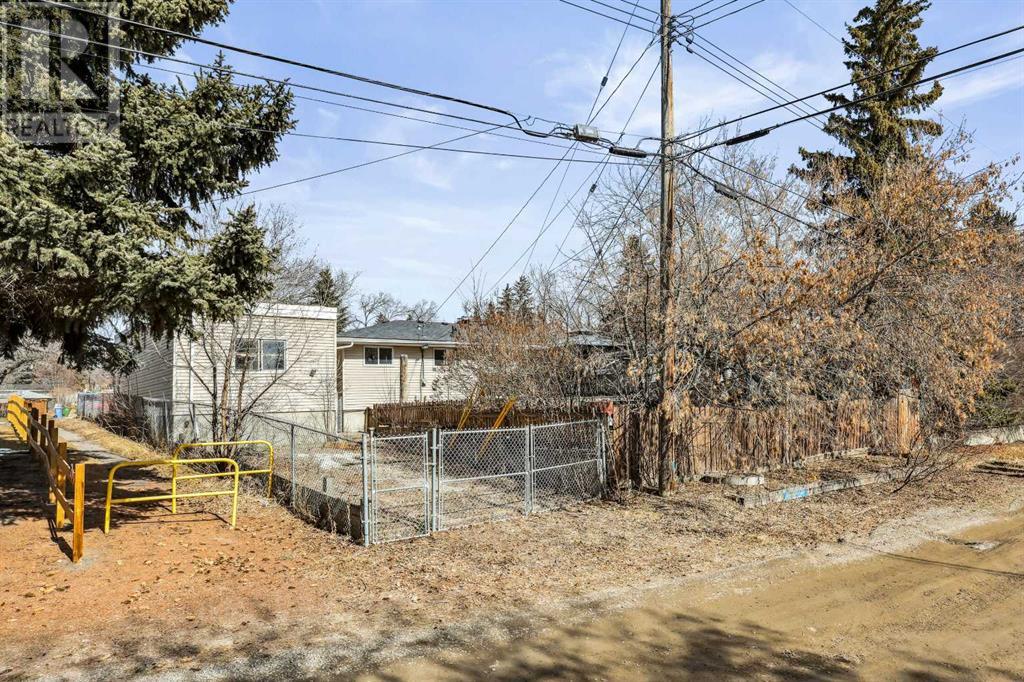4 Bedroom
2 Bathroom
1,238 ft2
Bungalow
Fireplace
None
Forced Air
Garden Area, Lawn
$750,000
Beautifully Renovated 4-Bedroom Home on an Oversized Lot in Collingwood! Experience this turn-key 4-bedroom, 2-bathroom home on a 7,158 sq. ft. lot with a SOUTH facing backyard located in the highly sought-after community of Collingwood. Inside, the expansive living room is filled with natural light and features a cozy wood-burning fireplace, perfect for gatherings. The chef’s kitchen boasts luxurious finishes, a gas range, and ample cabinetry, with both an eat-in bar and a bright breakfast nook. Luxury vinyl plank flooring runs throughout the main level, which includes two spacious bedrooms and a stunning 5-piece bathroom with dual sinks. The primary suite easily fits a king bed and has a walk-in closet for all your wardrobe needs. The lower level features brand-new carpet, a second wood-burning fireplace in the rec room, two more large bedrooms (one with a walk-in closet), and a 3-piece bathroom. A large storage area off the furnace room adds extra convenience. With nearly 2,500 sq. ft. of living space, this home could be reconfigured into a 5-bedroom layout, perfect for a growing family. Step outside to your south-facing backyard with a large deck, raised garden, fire pit, and RV parking behind the oversized heated double garage/workshop. The extra-long driveway provides plenty of off-street parking. With RC-G zoning and a SOUTH facing rear exposure, this property offers incredible future development potential as well. Ideally located, you’ll enjoy easy access to top schools, parks (including Nose Hill Park), community centers, shopping, and dining. Major routes like Crowchild Trail and 14th Street make commuting a breeze. Don’t miss this opportunity—schedule your showing today! (id:57810)
Property Details
|
MLS® Number
|
A2202403 |
|
Property Type
|
Single Family |
|
Neigbourhood
|
Collingwood |
|
Community Name
|
Collingwood |
|
Amenities Near By
|
Park, Playground, Schools, Shopping |
|
Features
|
Treed, Back Lane |
|
Parking Space Total
|
4 |
|
Plan
|
1528hp |
|
Structure
|
Deck |
Building
|
Bathroom Total
|
2 |
|
Bedrooms Above Ground
|
2 |
|
Bedrooms Below Ground
|
2 |
|
Bedrooms Total
|
4 |
|
Appliances
|
Washer, Refrigerator, Range - Gas, Dishwasher, Dryer, Microwave, Hood Fan |
|
Architectural Style
|
Bungalow |
|
Basement Development
|
Finished |
|
Basement Type
|
Full (finished) |
|
Constructed Date
|
1960 |
|
Construction Material
|
Poured Concrete, Wood Frame |
|
Construction Style Attachment
|
Detached |
|
Cooling Type
|
None |
|
Exterior Finish
|
Concrete |
|
Fireplace Present
|
Yes |
|
Fireplace Total
|
2 |
|
Flooring Type
|
Carpeted, Tile, Vinyl Plank |
|
Foundation Type
|
Poured Concrete |
|
Heating Fuel
|
Natural Gas |
|
Heating Type
|
Forced Air |
|
Stories Total
|
1 |
|
Size Interior
|
1,238 Ft2 |
|
Total Finished Area
|
1238.48 Sqft |
|
Type
|
House |
Parking
Land
|
Acreage
|
No |
|
Fence Type
|
Fence |
|
Land Amenities
|
Park, Playground, Schools, Shopping |
|
Landscape Features
|
Garden Area, Lawn |
|
Size Depth
|
32.4 M |
|
Size Frontage
|
23.33 M |
|
Size Irregular
|
665.00 |
|
Size Total
|
665 M2|4,051 - 7,250 Sqft |
|
Size Total Text
|
665 M2|4,051 - 7,250 Sqft |
|
Zoning Description
|
R-cg |
Rooms
| Level |
Type |
Length |
Width |
Dimensions |
|
Basement |
Family Room |
|
|
19.08 M x 11.33 M |
|
Basement |
Bedroom |
|
|
14.42 M x 11.75 M |
|
Basement |
Bedroom |
|
|
11.33 M x 9.58 M |
|
Basement |
Other |
|
|
8.83 M x 5.92 M |
|
Basement |
Storage |
|
|
10.25 M x 5.17 M |
|
Basement |
Laundry Room |
|
|
11.17 M x 9.92 M |
|
Basement |
3pc Bathroom |
|
|
10.58 M x 6.75 M |
|
Basement |
Furnace |
|
|
8.25 M x 6.67 M |
|
Main Level |
Living Room |
|
|
19.75 M x 12.08 M |
|
Main Level |
Kitchen |
|
|
16.75 M x 9.67 M |
|
Main Level |
Dining Room |
|
|
9.67 M x 9.00 M |
|
Main Level |
Breakfast |
|
|
9.25 M x 9.08 M |
|
Main Level |
Primary Bedroom |
|
|
15.50 M x 111.08 M |
|
Main Level |
Bedroom |
|
|
10.42 M x 8.75 M |
|
Main Level |
Foyer |
|
|
6.00 M x 4.25 M |
|
Main Level |
5pc Bathroom |
|
|
8.75 M x 7.67 M |
https://www.realtor.ca/real-estate/28053165/975-northmount-drive-nw-calgary-collingwood





















































