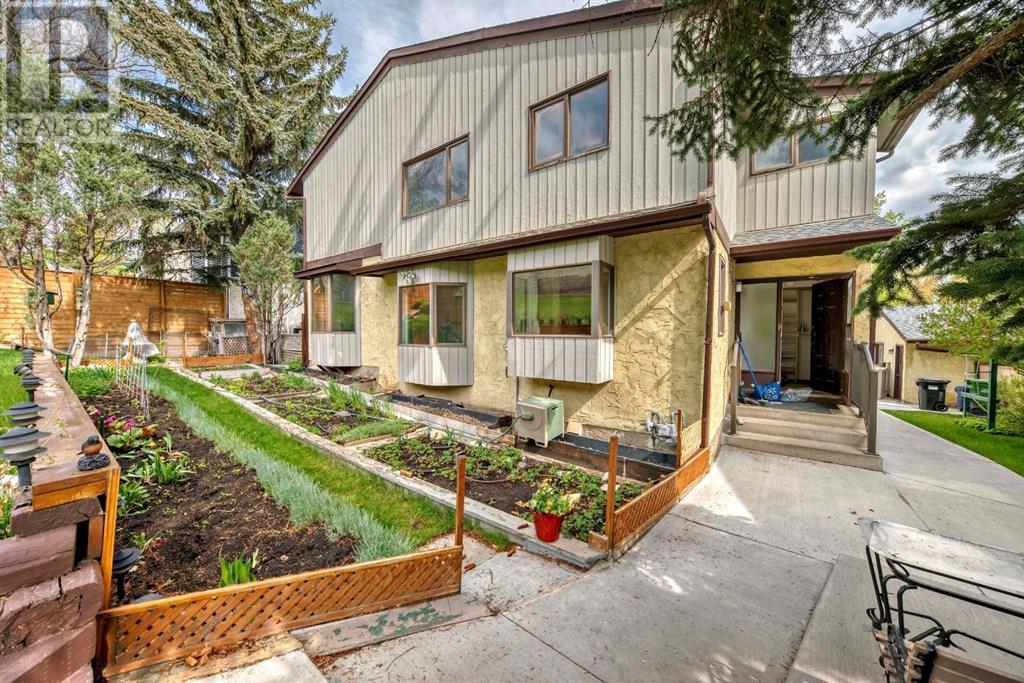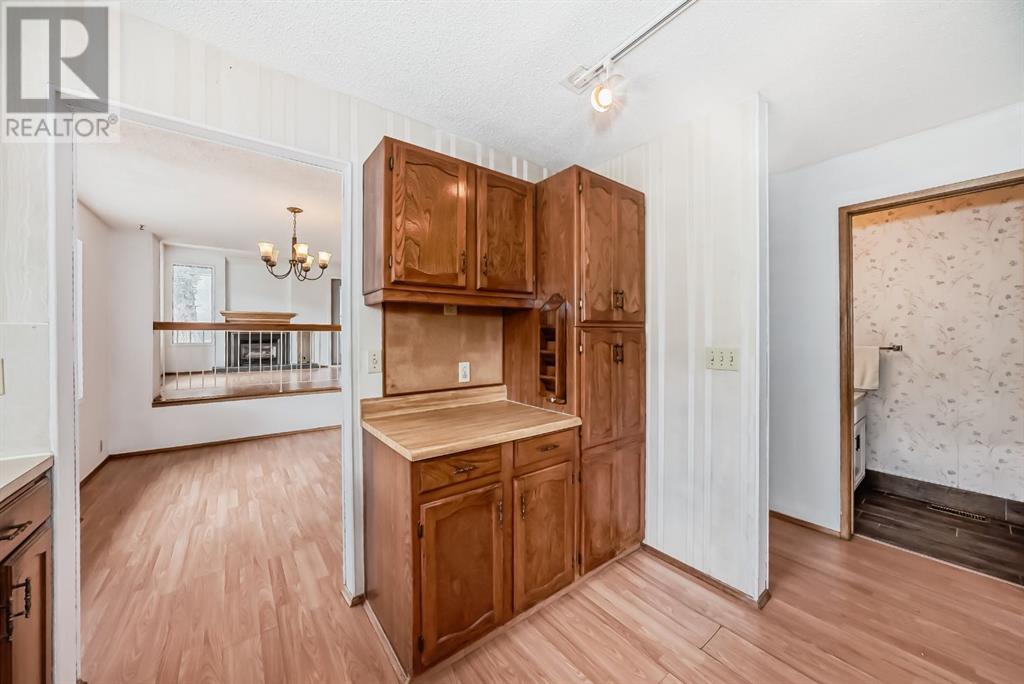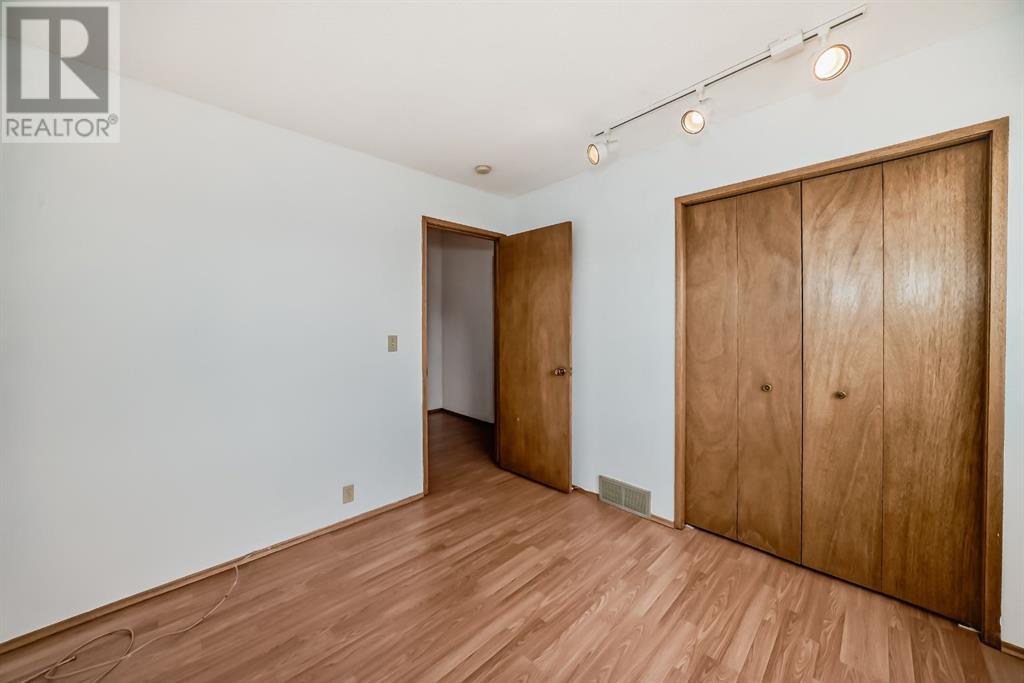3 Bedroom
3 Bathroom
1377 sqft
5 Level
Fireplace
None
Other, Forced Air
Garden Area, Landscaped, Lawn
$560,000
This cozy 5 level split is literally a hidden gem in family friendly Ranchlands. Tucked in behind another property is a private gardeners paradise. Although it's a bit unusual, the design of this home offers not only an oversized single garage with a driveway but another longer driveway with room for two more vehicles. A large gate opens to a continuation of this driveway and provides extra secure space for an RV or boat. The front door of the home is located down the driveway and around back. Inside you will be greeted by a bright little kitchen which leads to an open concept Dining Room. A few steps up is the big sunny Living Room with a gas fireplace and enclosed patio space (with venting) and a good sized private deck. Three bay windows allow for lots of natural light to flood into the living spaces. A 2 piece guest bath completes these two levels. Up a few more stairs are two good sized bedrooms and a full bathroom. And another few steps lead to the primary bedroom with its own 2 piece ensuite and lovely quiet deck. Downstairs is a bonus space that could make an excellent office or games room. The lowest level has the laundry area with sink, a craft/workshop space, storage and a cold room. The yard is completely fenced and features a stunning terraced green space with garden boxes (some already planted) and mature trees. With updating this property will be a great family home. (id:57810)
Property Details
|
MLS® Number
|
A2135461 |
|
Property Type
|
Single Family |
|
Neigbourhood
|
Ranchlands |
|
Community Name
|
Ranchlands |
|
AmenitiesNearBy
|
Park, Playground, Schools |
|
Features
|
Treed, Wood Windows, Closet Organizers, No Smoking Home |
|
ParkingSpaceTotal
|
5 |
|
Plan
|
7611006 |
Building
|
BathroomTotal
|
3 |
|
BedroomsAboveGround
|
3 |
|
BedroomsTotal
|
3 |
|
Appliances
|
Washer, Refrigerator, Oven - Electric, Dishwasher, Humidifier, Garage Door Opener |
|
ArchitecturalStyle
|
5 Level |
|
BasementDevelopment
|
Partially Finished |
|
BasementType
|
Partial (partially Finished) |
|
ConstructedDate
|
1977 |
|
ConstructionMaterial
|
Wood Frame |
|
ConstructionStyleAttachment
|
Detached |
|
CoolingType
|
None |
|
ExteriorFinish
|
Stucco, Wood Siding |
|
FireplacePresent
|
Yes |
|
FireplaceTotal
|
1 |
|
FlooringType
|
Laminate, Tile |
|
FoundationType
|
Poured Concrete |
|
HalfBathTotal
|
2 |
|
HeatingType
|
Other, Forced Air |
|
SizeInterior
|
1377 Sqft |
|
TotalFinishedArea
|
1377 Sqft |
|
Type
|
House |
Parking
|
Concrete
|
|
|
Other
|
|
|
Oversize
|
|
|
Parking Pad
|
|
|
RV
|
|
|
RV
|
|
|
Detached Garage
|
1 |
Land
|
Acreage
|
No |
|
FenceType
|
Fence |
|
LandAmenities
|
Park, Playground, Schools |
|
LandscapeFeatures
|
Garden Area, Landscaped, Lawn |
|
SizeFrontage
|
7.9 M |
|
SizeIrregular
|
541.00 |
|
SizeTotal
|
541 M2|4,051 - 7,250 Sqft |
|
SizeTotalText
|
541 M2|4,051 - 7,250 Sqft |
|
ZoningDescription
|
R-c1n |
Rooms
| Level |
Type |
Length |
Width |
Dimensions |
|
Second Level |
Living Room |
|
|
17.25 Ft x 11.00 Ft |
|
Second Level |
Bedroom |
|
|
9.92 Ft x 9.58 Ft |
|
Second Level |
Bedroom |
|
|
9.92 Ft x 9.25 Ft |
|
Second Level |
Other |
|
|
8.33 Ft x 4.08 Ft |
|
Third Level |
Primary Bedroom |
|
|
15.08 Ft x 12.00 Ft |
|
Third Level |
4pc Bathroom |
|
|
6.92 Ft x 12.50 Ft |
|
Third Level |
2pc Bathroom |
|
|
5.33 Ft x 4.50 Ft |
|
Lower Level |
Recreational, Games Room |
|
|
16.08 Ft x 11.33 Ft |
|
Lower Level |
Other |
|
|
13.67 Ft x 5.67 Ft |
|
Lower Level |
Laundry Room |
|
|
12.83 Ft x 9.25 Ft |
|
Main Level |
Kitchen |
|
|
10.00 Ft x 9.58 Ft |
|
Main Level |
Dining Room |
|
|
10.00 Ft x 11.92 Ft |
|
Main Level |
2pc Bathroom |
|
|
3.33 Ft x 7.08 Ft |
https://www.realtor.ca/real-estate/27317045/973-ranchview-crescent-nw-calgary-ranchlands

















































