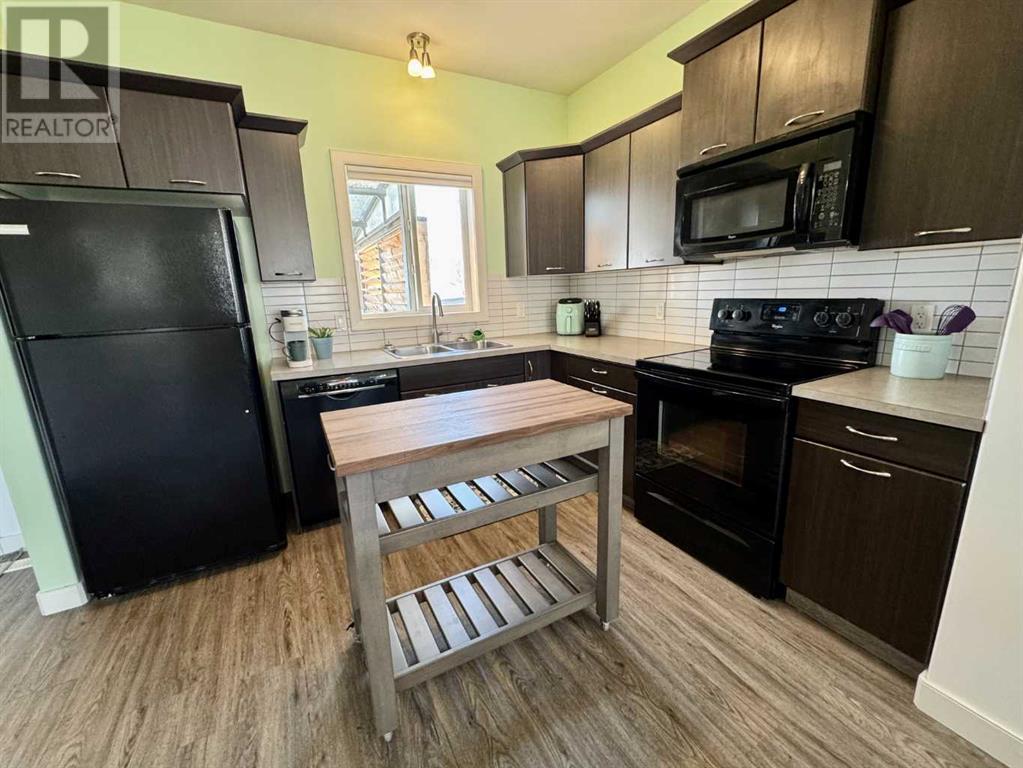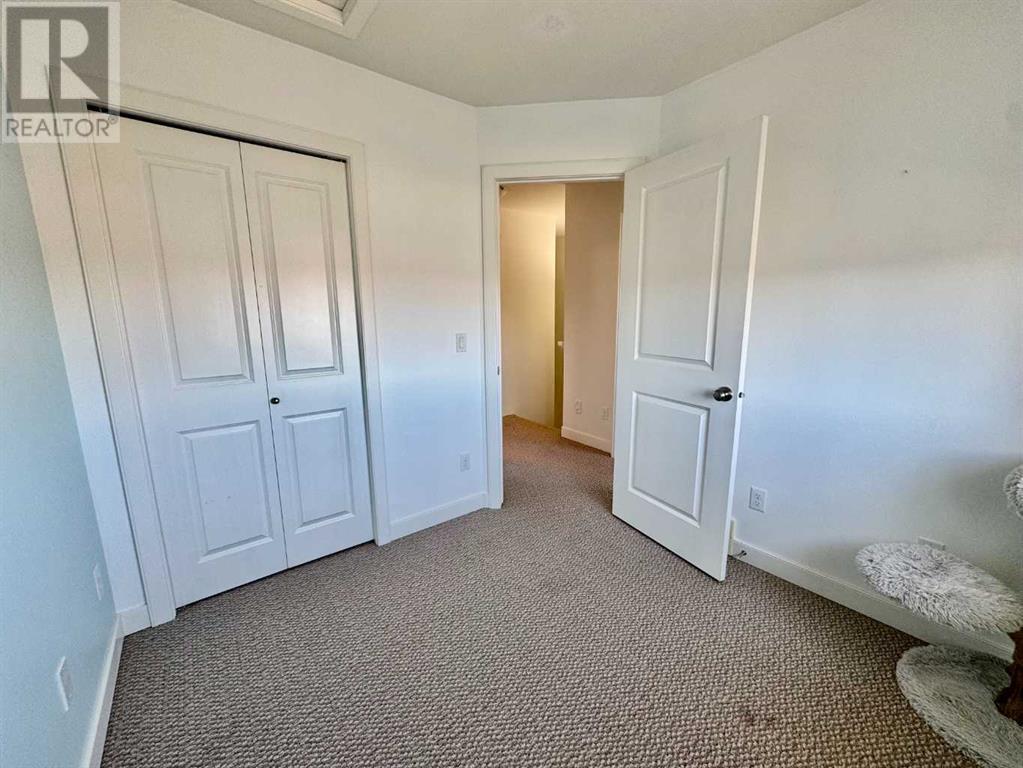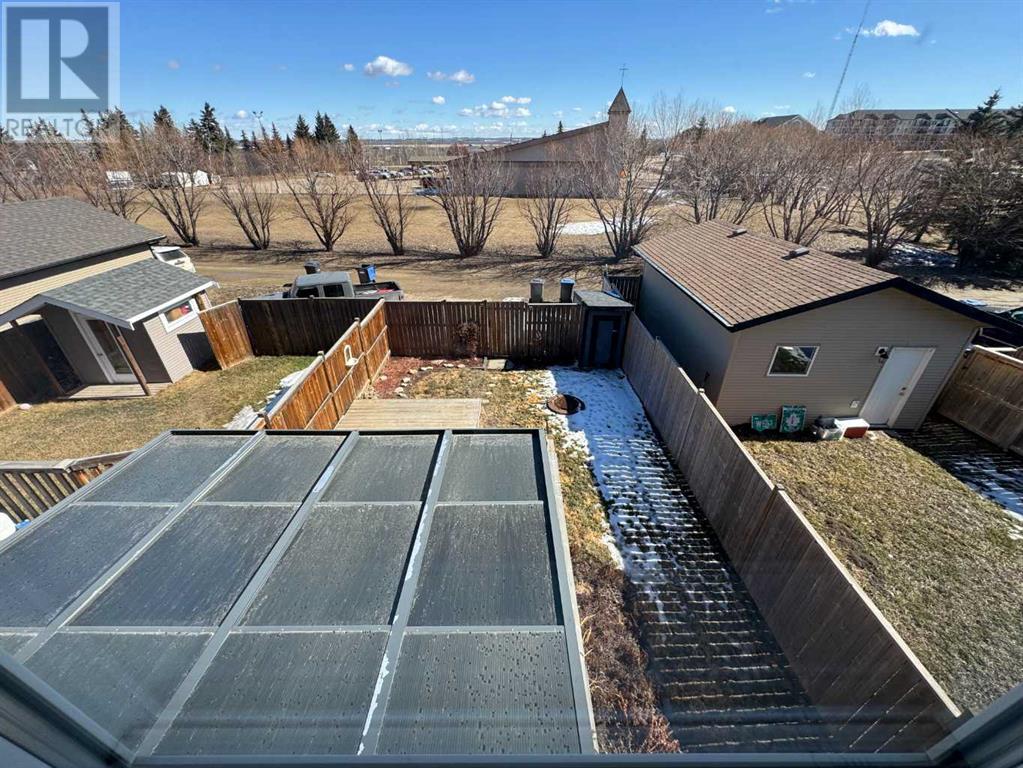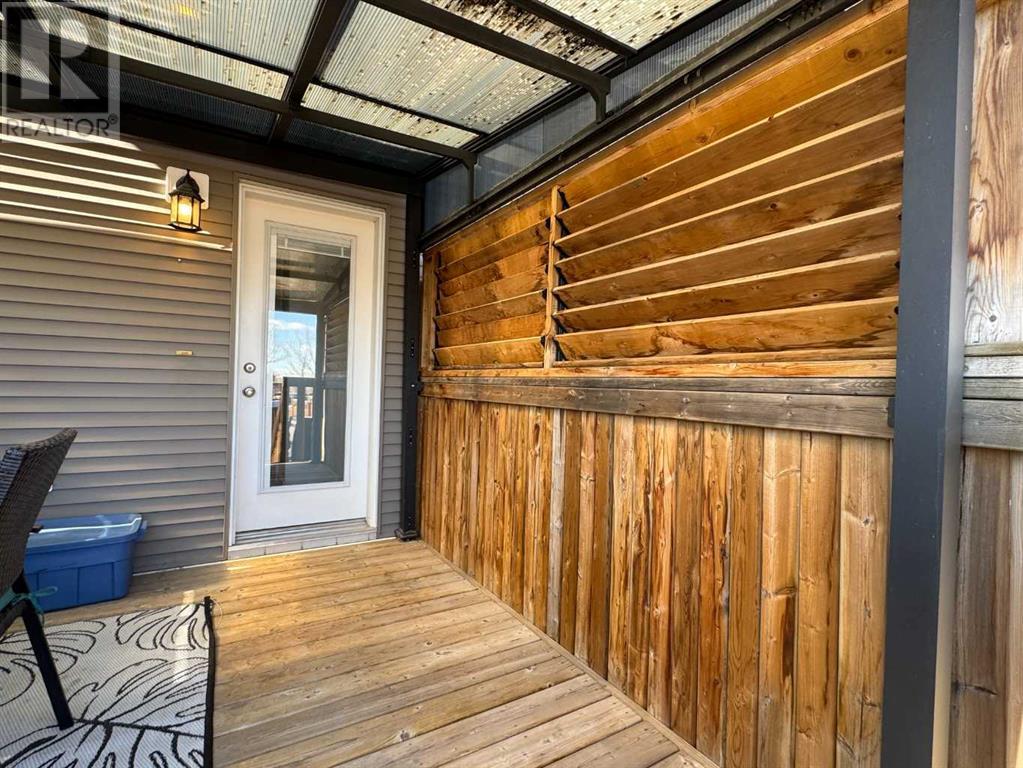3 Bedroom
3 Bathroom
948 ft2
None
Forced Air
Landscaped
$328,900
The Family friendly community of Beacon Hills welcomes you! This immaculately kept home is Fully Developed and offers an Excellent location; close to schools, golf course, shopping and easy hi way access. Welcomed by an open concept layout, neutral decor and large windows. New vinyl plank flooring on the main floor, nice kitchen cabinets with crown moulding and matching appliances, crisp white tile backsplash and pantry. Upstairs you'll find a spacious master bedroom with a walk-in closet plus 2 additional bedrooms and a 4 piece bath with a linen closet making this an ideal family home. The basement was professionally developed in the last couple years and in brand new condition for you to enjoy. This space has a large living room with egress window, 4 piece bath with custom tile shower and the separate laundry room. The private yard is fully fenced, landscaped with a covered deck and gas line for the BBQ, 2 car parking in the back, shed, fire pit and backs onto a park and private parking area. Comes with all six appliances plus a water softener. Turn Key living! (id:57810)
Property Details
|
MLS® Number
|
A2205353 |
|
Property Type
|
Single Family |
|
Community Name
|
Beacon Hill |
|
Amenities Near By
|
Park, Playground, Schools, Shopping |
|
Features
|
Back Lane, Pvc Window, Closet Organizers, No Smoking Home, Level |
|
Parking Space Total
|
2 |
|
Plan
|
0827467 |
|
Structure
|
Deck |
Building
|
Bathroom Total
|
3 |
|
Bedrooms Above Ground
|
3 |
|
Bedrooms Total
|
3 |
|
Appliances
|
Refrigerator, Dishwasher, Stove, Window Coverings, Washer & Dryer |
|
Basement Development
|
Finished |
|
Basement Type
|
Full (finished) |
|
Constructed Date
|
2012 |
|
Construction Style Attachment
|
Semi-detached |
|
Cooling Type
|
None |
|
Exterior Finish
|
Vinyl Siding |
|
Flooring Type
|
Carpeted, Vinyl, Vinyl Plank |
|
Foundation Type
|
Poured Concrete |
|
Half Bath Total
|
1 |
|
Heating Fuel
|
Natural Gas |
|
Heating Type
|
Forced Air |
|
Stories Total
|
2 |
|
Size Interior
|
948 Ft2 |
|
Total Finished Area
|
948 Sqft |
|
Type
|
Duplex |
Parking
Land
|
Acreage
|
No |
|
Fence Type
|
Fence |
|
Land Amenities
|
Park, Playground, Schools, Shopping |
|
Landscape Features
|
Landscaped |
|
Size Depth
|
52.63 M |
|
Size Frontage
|
16.34 M |
|
Size Irregular
|
9239.00 |
|
Size Total
|
9239 Sqft|7,251 - 10,889 Sqft |
|
Size Total Text
|
9239 Sqft|7,251 - 10,889 Sqft |
|
Zoning Description
|
R5a |
Rooms
| Level |
Type |
Length |
Width |
Dimensions |
|
Second Level |
4pc Bathroom |
|
|
Measurements not available |
|
Second Level |
Primary Bedroom |
|
|
13.33 Ft x 14.33 Ft |
|
Second Level |
Bedroom |
|
|
8.25 Ft x 8.42 Ft |
|
Second Level |
Bedroom |
|
|
8.33 Ft x 8.33 Ft |
|
Basement |
4pc Bathroom |
|
|
Measurements not available |
|
Basement |
Family Room |
|
|
17.33 Ft x 15.08 Ft |
|
Basement |
Laundry Room |
|
|
9.83 Ft x 6.42 Ft |
|
Main Level |
2pc Bathroom |
|
|
Measurements not available |
|
Main Level |
Living Room |
|
|
14.83 Ft x 12.00 Ft |
|
Main Level |
Kitchen |
|
|
13.83 Ft x 8.92 Ft |
|
Main Level |
Dining Room |
|
|
10.83 Ft x 8.08 Ft |
https://www.realtor.ca/real-estate/28070494/97-bowman-circle-e-sylvan-lake-beacon-hill














































