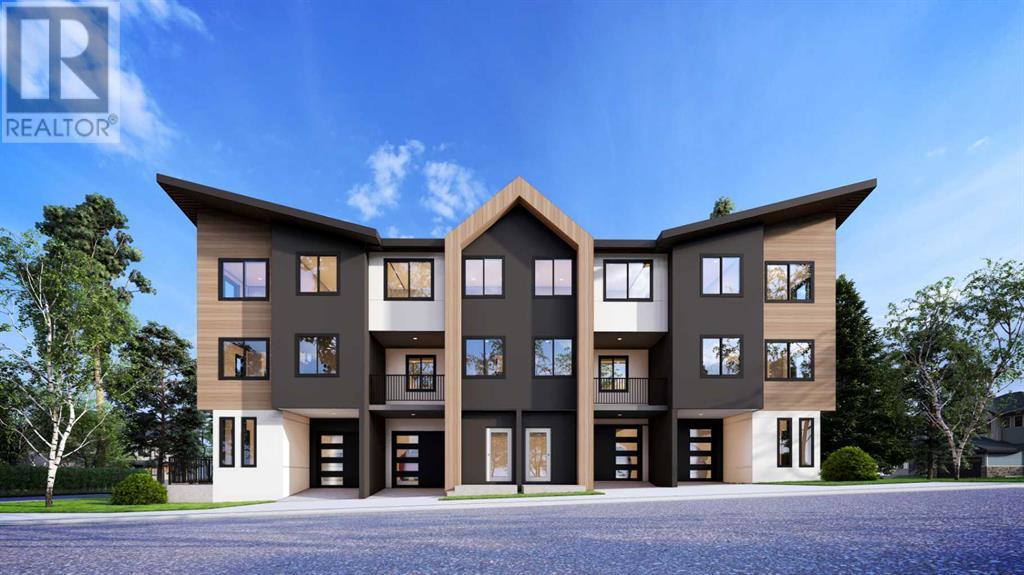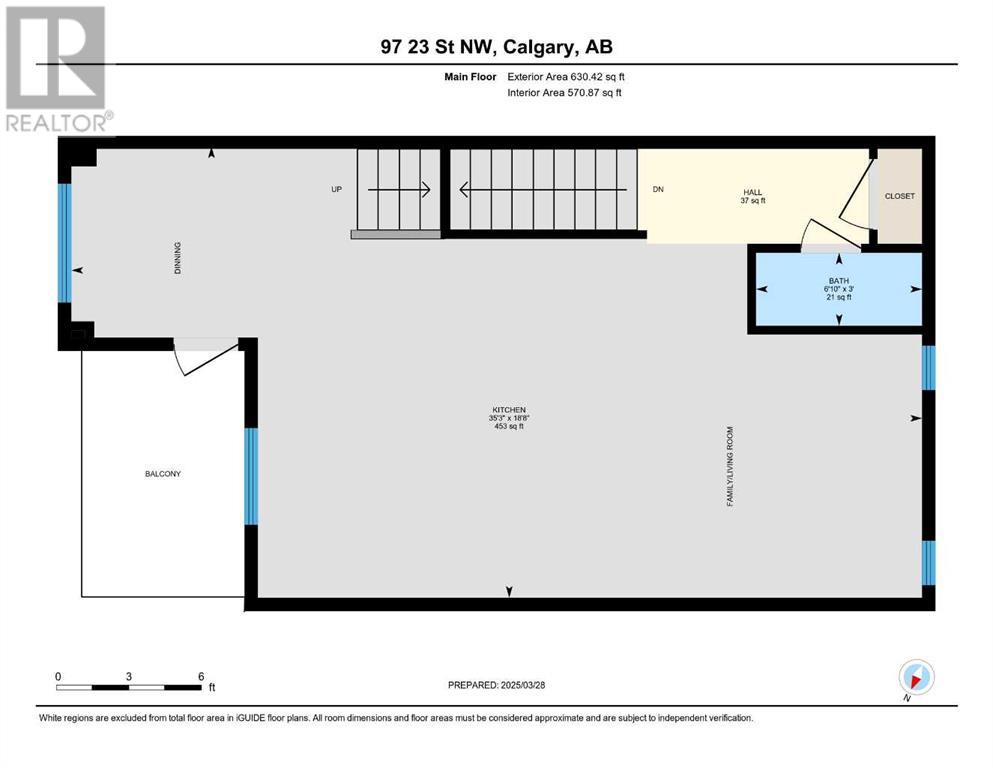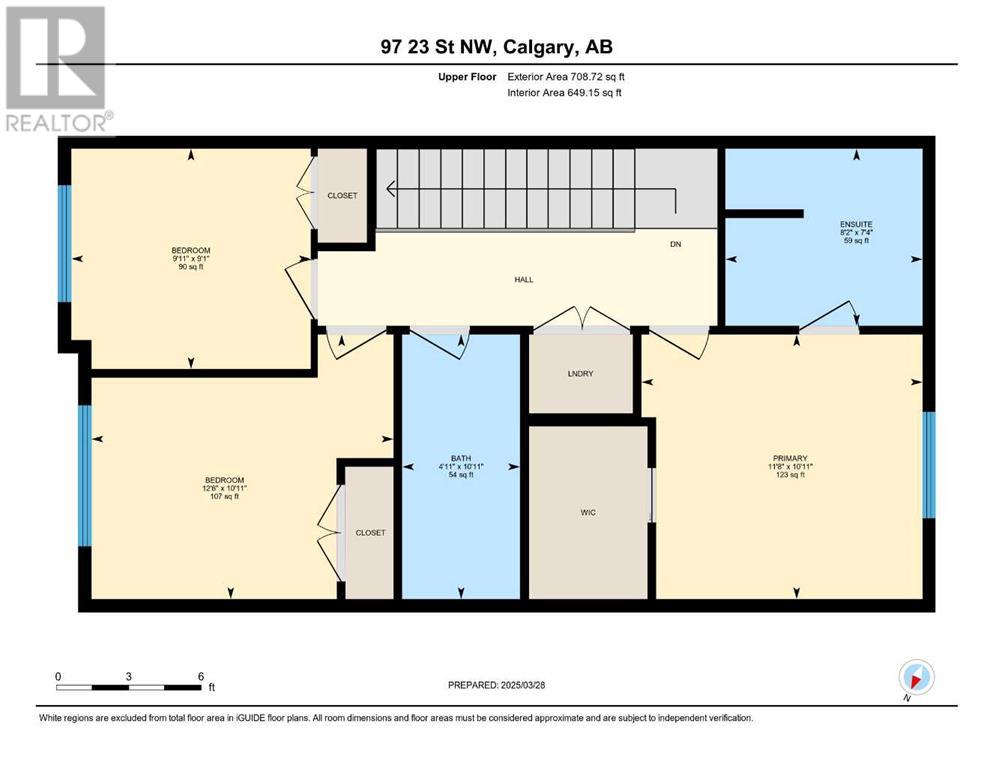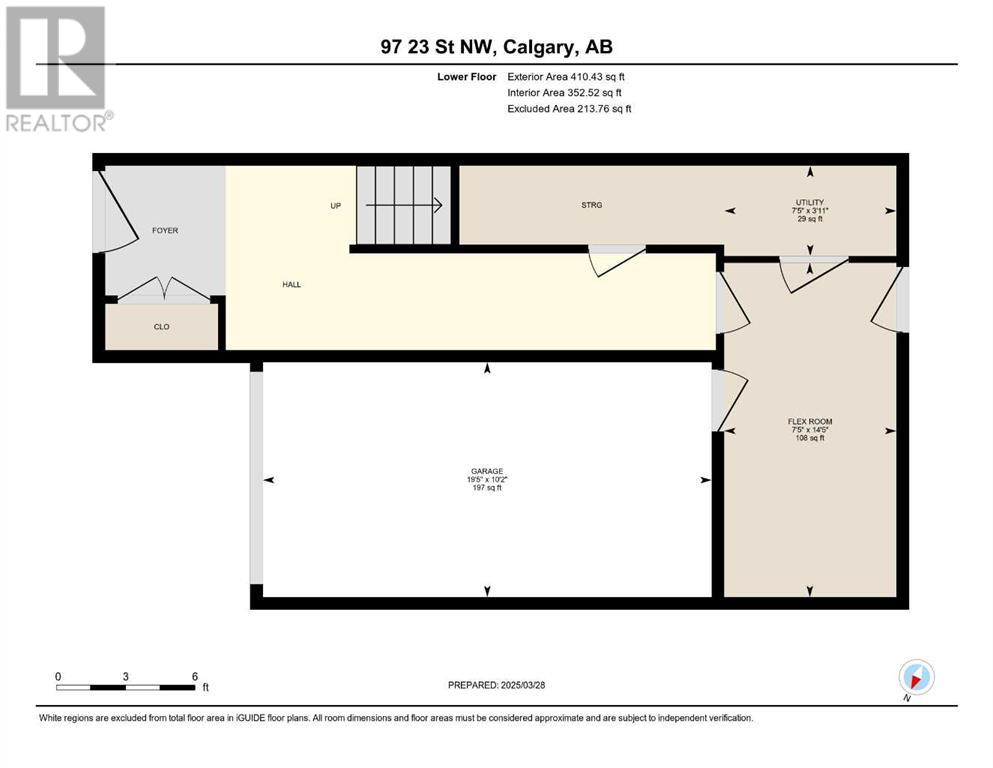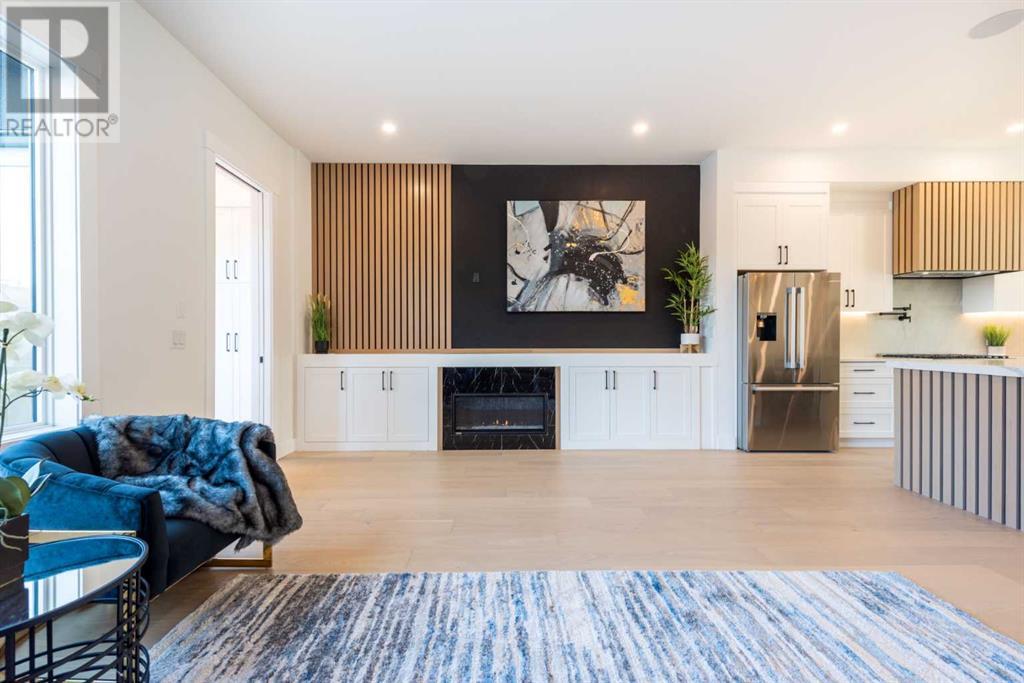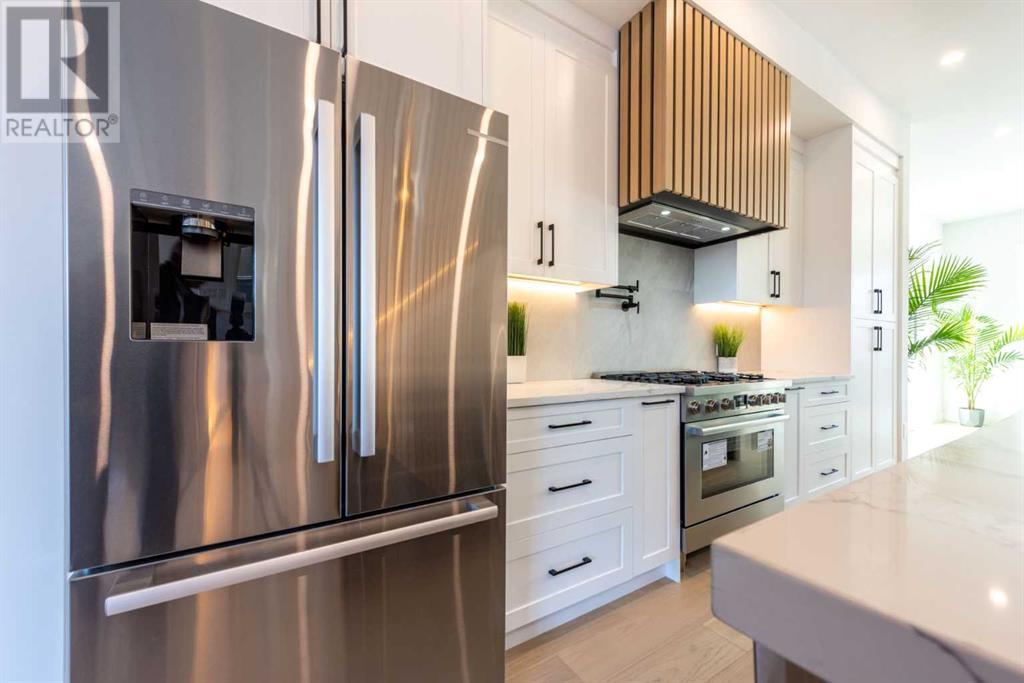3 Bedroom
3 Bathroom
1,750 ft2
Fireplace
None
Forced Air
$840,000
Brand-New, NO CONDO FEE Row House in Prime location of Westmount, Calgary.Discover modern urban living in this brand-new, no condo fee row house, perfectly positioned in Westmount—just steps from Kensington’s lively shops and cafés, the Bow River, and scenic pathways. Situated on the corner of 23 Street and Kensington Road, this home offers unmatched convenience with quick access to downtown, Memorial Drive, and Crowchild Trail.Spanning 1,749 sq. ft., this east-facing home is bathed in natural light all day. The entry level features a versatile flex room with direct access to the backyard and patio, ideal for a home office or additional living space. Upstairs, the open-concept second floor boasts a spacious dining area leading to a private balcony, a gourmet kitchen with quartz countertops, a gas stove, built-in microwave, French door refrigerator, and a stunning living room with an electric fireplace and media wall.The top floor is designed for comfort, featuring a luxurious primary suite with an upgraded 3-piece ensuite, standing shower, and walk-in closet. Two additional well-sized bedrooms, a 4-piece main bathroom, and a convenient top-floor laundry complete the space.Thoughtfully designed with high-end finishes, this home showcases luxury vinyl plank flooring, elegant feature walls, premium tiles, upgraded carpet, and a designer backsplash. The single attached garage adds to the convenience.Located in one of Calgary’s most sought-after neighborhoods, this home offers exceptional value. Move in just in time for summer! Book your private showing today. (id:57810)
Property Details
|
MLS® Number
|
A2208645 |
|
Property Type
|
Single Family |
|
Neigbourhood
|
Banff Trail |
|
Community Name
|
West Hillhurst |
|
Amenities Near By
|
Park, Playground, Schools, Shopping |
|
Features
|
Level, Gas Bbq Hookup |
|
Parking Space Total
|
1 |
|
Plan
|
119000 |
Building
|
Bathroom Total
|
3 |
|
Bedrooms Above Ground
|
3 |
|
Bedrooms Total
|
3 |
|
Appliances
|
Refrigerator, Gas Stove(s), Dishwasher, Microwave, Washer & Dryer |
|
Basement Type
|
None |
|
Constructed Date
|
2025 |
|
Construction Material
|
Wood Frame |
|
Construction Style Attachment
|
Attached |
|
Cooling Type
|
None |
|
Exterior Finish
|
Stucco |
|
Fireplace Present
|
Yes |
|
Fireplace Total
|
1 |
|
Flooring Type
|
Carpeted, Tile, Vinyl Plank |
|
Foundation Type
|
Poured Concrete |
|
Half Bath Total
|
1 |
|
Heating Fuel
|
Natural Gas |
|
Heating Type
|
Forced Air |
|
Stories Total
|
3 |
|
Size Interior
|
1,750 Ft2 |
|
Total Finished Area
|
1749.57 Sqft |
|
Type
|
Row / Townhouse |
Parking
Land
|
Acreage
|
No |
|
Fence Type
|
Partially Fenced |
|
Land Amenities
|
Park, Playground, Schools, Shopping |
|
Size Depth
|
13.72 M |
|
Size Frontage
|
5.94 M |
|
Size Irregular
|
81.48 |
|
Size Total
|
81.48 M2|0-4,050 Sqft |
|
Size Total Text
|
81.48 M2|0-4,050 Sqft |
|
Zoning Description
|
M-cg |
Rooms
| Level |
Type |
Length |
Width |
Dimensions |
|
Second Level |
2pc Bathroom |
|
|
3.00 Ft x 6.83 Ft |
|
Second Level |
Family Room |
|
|
11.00 Ft x 14.25 Ft |
|
Second Level |
Kitchen |
|
|
15.25 Ft x 13.33 Ft |
|
Second Level |
Dining Room |
|
|
8.08 Ft x 11.92 Ft |
|
Third Level |
4pc Bathroom |
|
|
10.92 Ft x 4.92 Ft |
|
Third Level |
Bedroom |
|
|
10.92 Ft x 12.50 Ft |
|
Third Level |
Bedroom |
|
|
9.08 Ft x 9.92 Ft |
|
Third Level |
3pc Bathroom |
|
|
7.33 Ft x 8.17 Ft |
|
Third Level |
Primary Bedroom |
|
|
10.92 Ft x 11.67 Ft |
|
Main Level |
Other |
|
|
14.42 Ft x 7.42 Ft |
https://www.realtor.ca/real-estate/28119470/97-23-street-nw-calgary-west-hillhurst
