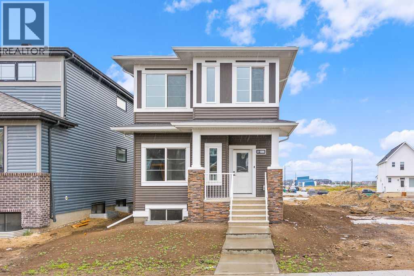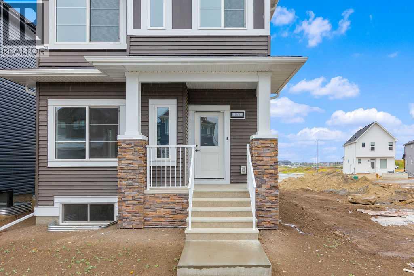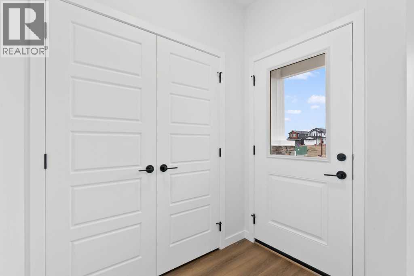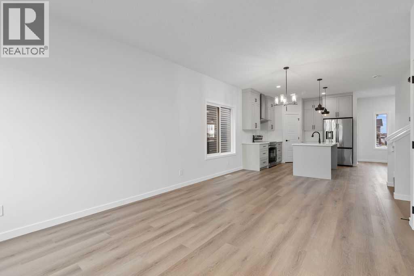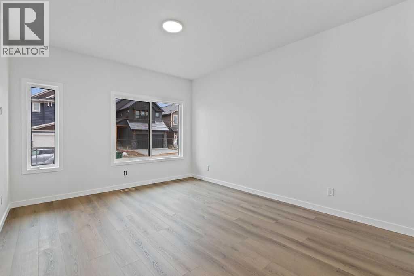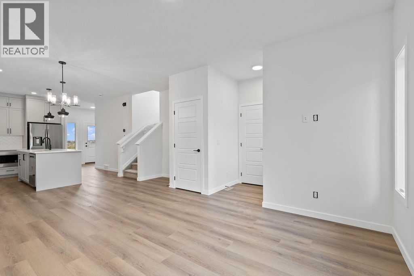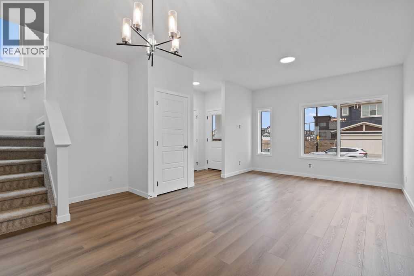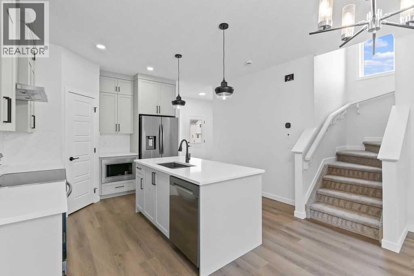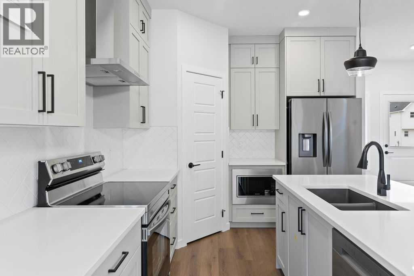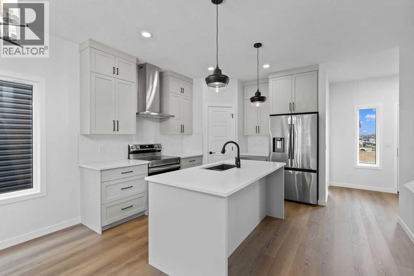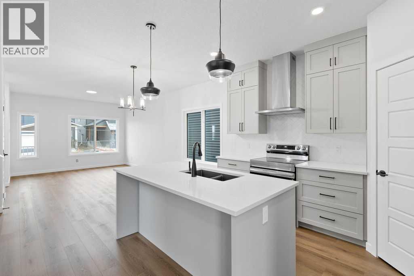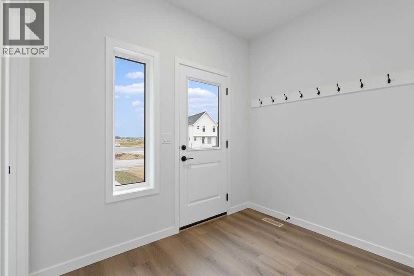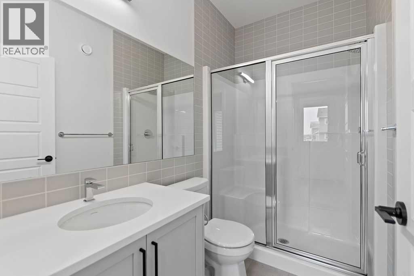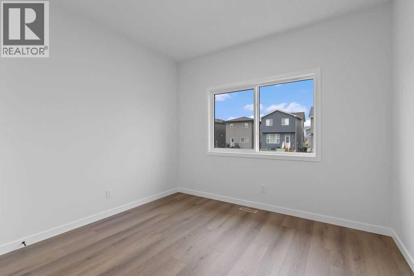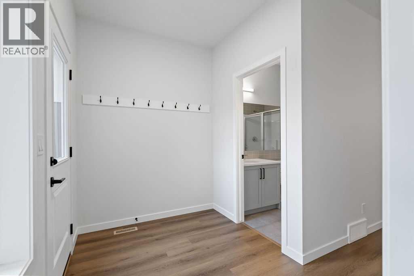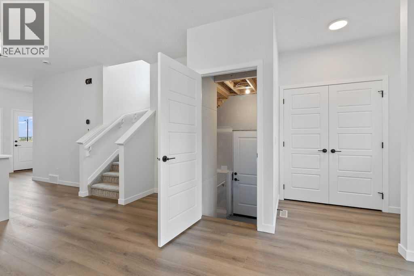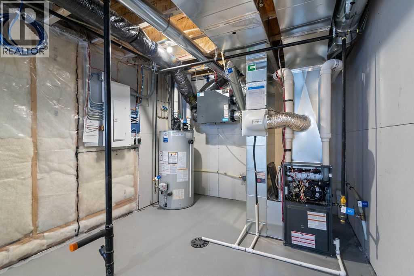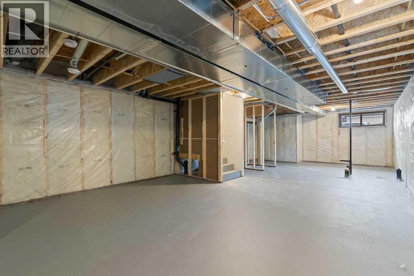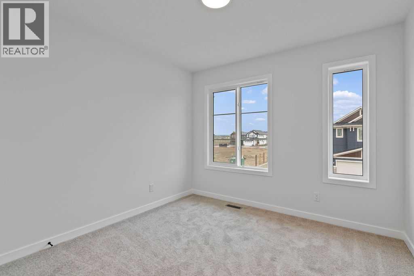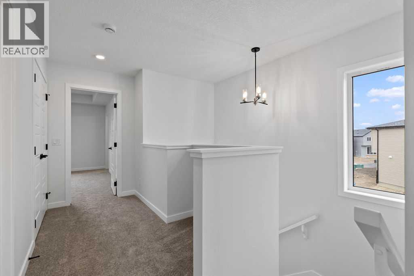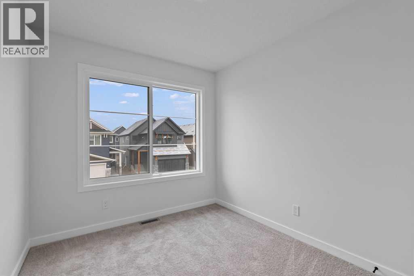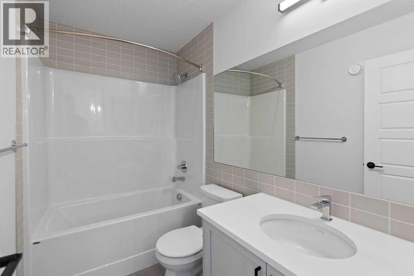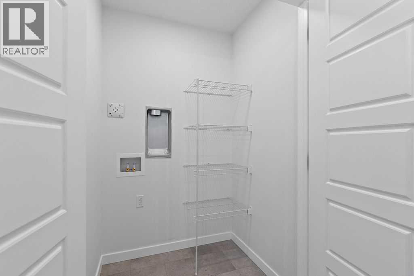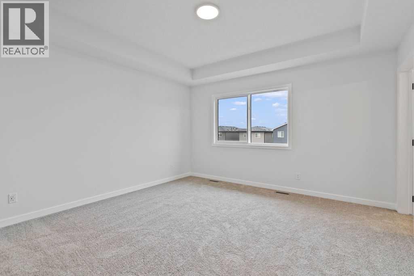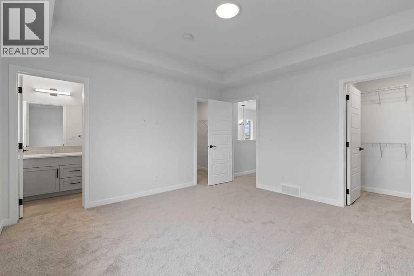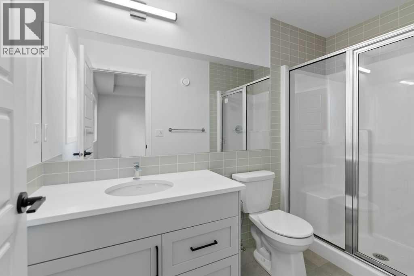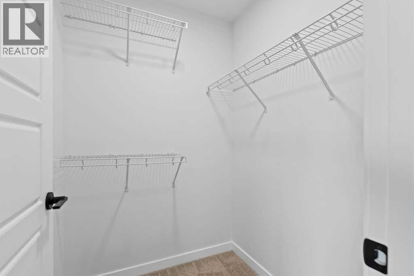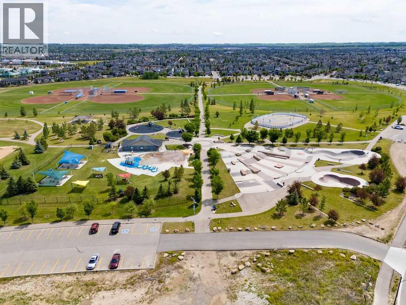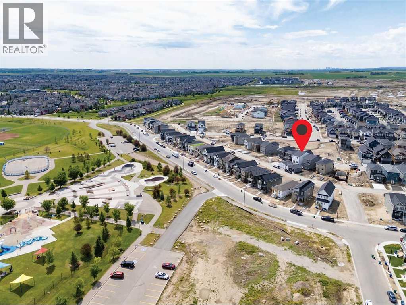4 Bedroom
3 Bathroom
1,625 ft2
None
Forced Air
Landscaped
$605,000
Airdrie' s number 1 voted builder is providing this amazing opportunity for a quick possession laned home with a main floor bed and full bath along with a 20 x 22 ft. concrete pad! This prairie design home offers 4 bedrooms and 3 full bathrooms! The Laurelvale model is one of our most popular models and comes with all the bells and whistles, full set of appliances, side entry, garage pad and front plus side yard landscaping! enjoy over 1600 SF of living space with the comfort of having your own front and backyard. Come take a look today with your favorite realtor or visit our show home located at 902 & 909 Chinook Winds Meadow SW. (id:57810)
Property Details
|
MLS® Number
|
A2239371 |
|
Property Type
|
Single Family |
|
Neigbourhood
|
Chinook Gate |
|
Community Name
|
Chinook Gate |
|
Amenities Near By
|
Park, Playground, Recreation Nearby, Schools, Shopping |
|
Features
|
Back Lane, Pvc Window, No Neighbours Behind, No Animal Home, No Smoking Home, Level, Parking |
|
Parking Space Total
|
4 |
|
Plan
|
2312404 |
|
Structure
|
Deck |
Building
|
Bathroom Total
|
3 |
|
Bedrooms Above Ground
|
4 |
|
Bedrooms Total
|
4 |
|
Appliances
|
Refrigerator, Dishwasher, Stove, Microwave, Hood Fan, Garage Door Opener, Washer & Dryer |
|
Basement Development
|
Unfinished |
|
Basement Features
|
Separate Entrance |
|
Basement Type
|
Full (unfinished) |
|
Constructed Date
|
2025 |
|
Construction Style Attachment
|
Detached |
|
Cooling Type
|
None |
|
Flooring Type
|
Carpeted, Vinyl Plank |
|
Foundation Type
|
Poured Concrete |
|
Heating Type
|
Forced Air |
|
Stories Total
|
2 |
|
Size Interior
|
1,625 Ft2 |
|
Total Finished Area
|
1625 Sqft |
|
Type
|
House |
Parking
Land
|
Acreage
|
No |
|
Fence Type
|
Not Fenced |
|
Land Amenities
|
Park, Playground, Recreation Nearby, Schools, Shopping |
|
Landscape Features
|
Landscaped |
|
Size Depth
|
32.31 M |
|
Size Frontage
|
8.53 M |
|
Size Irregular
|
2968.00 |
|
Size Total
|
2968 Sqft|0-4,050 Sqft |
|
Size Total Text
|
2968 Sqft|0-4,050 Sqft |
|
Zoning Description
|
R1-l |
Rooms
| Level |
Type |
Length |
Width |
Dimensions |
|
Main Level |
Foyer |
|
|
4.50 Ft x 6.25 Ft |
|
Main Level |
Living Room |
|
|
12.25 Ft x 13.67 Ft |
|
Main Level |
Dining Room |
|
|
18.92 Ft x 7.25 Ft |
|
Main Level |
Kitchen |
|
|
13.75 Ft x 11.83 Ft |
|
Main Level |
3pc Bathroom |
|
|
4.75 Ft x 8.50 Ft |
|
Main Level |
Other |
|
|
8.92 Ft x 6.58 Ft |
|
Main Level |
Bedroom |
|
|
10.83 Ft x 12.25 Ft |
|
Upper Level |
Primary Bedroom |
|
|
13.75 Ft x 13.33 Ft |
|
Upper Level |
Other |
|
|
4.92 Ft x 4.92 Ft |
|
Upper Level |
Other |
|
|
4.83 Ft x 4.67 Ft |
|
Upper Level |
3pc Bathroom |
|
|
4.92 Ft x 9.92 Ft |
|
Upper Level |
Bedroom |
|
|
8.83 Ft x 12.25 Ft |
|
Upper Level |
Bedroom |
|
|
9.83 Ft x 9.67 Ft |
|
Upper Level |
Laundry Room |
|
|
3.42 Ft x 5.83 Ft |
|
Upper Level |
3pc Bathroom |
|
|
8.83 Ft x 4.83 Ft |
https://www.realtor.ca/real-estate/28598146/966-chinook-winds-meadow-sw-airdrie-chinook-gate
