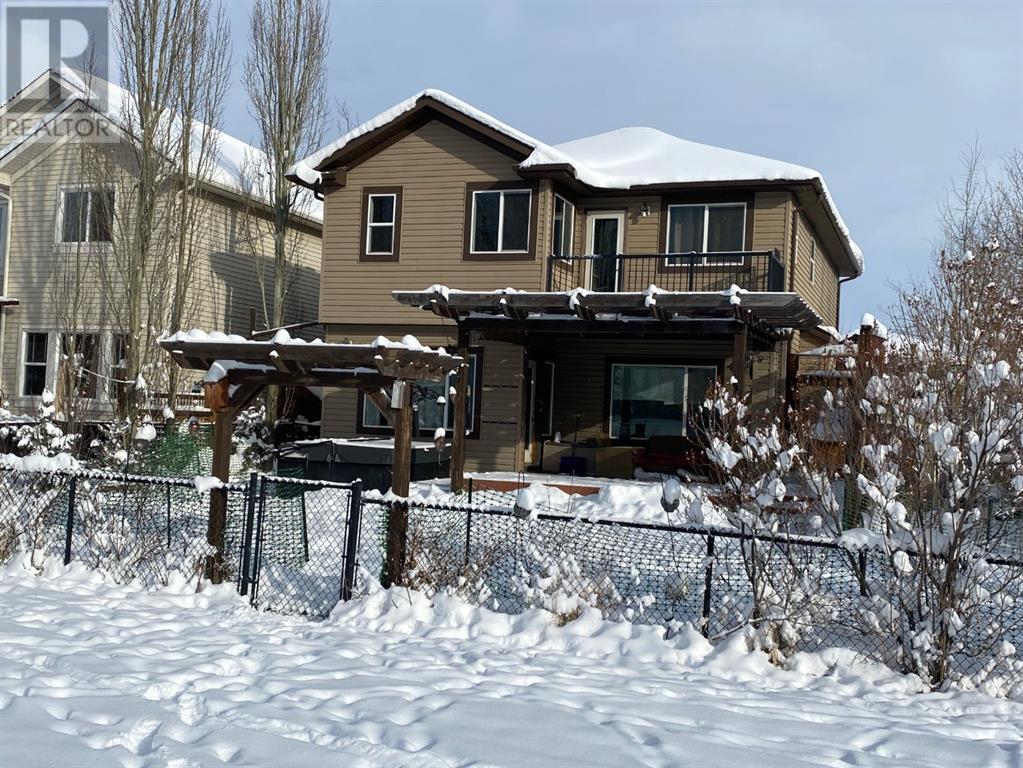4 Bedroom
4 Bathroom
2,460 ft2
Fireplace
None
Forced Air
$665,000
Discover this solid large home offering and ideal blend of comfort, space and style. Situated on a large lot , this property provides privacy and serene views of a lush green belt. The main floor is perfect for entertaining or family gatherings, featuring a bright and open floor plan with kitchen-pantry-island, large family room, dining area and a dedicated office space for work-from-home convenience. Upper floor boasts three spacious bedrooms including a private master retreat with a five-piece ensuite and a walk-in closet. A large bonus room adds flexibility for a playroom, media center or additional living space. Fully finished basement includes a 4th bedroom, an entertainment area and a full bath. Fully fenced backyard ,ample parking with a double car garage attached and oversize driveway this home truly stands up as a solid construction on an unbeatable location. Don't miss the chance to make it yours! (id:57810)
Property Details
|
MLS® Number
|
A2180592 |
|
Property Type
|
Single Family |
|
Neigbourhood
|
Drake Landing |
|
Community Name
|
Drake Landing |
|
Amenities Near By
|
Park, Playground |
|
Features
|
Parking |
|
Parking Space Total
|
2 |
|
Plan
|
0713975 |
|
Structure
|
Deck |
Building
|
Bathroom Total
|
4 |
|
Bedrooms Above Ground
|
3 |
|
Bedrooms Below Ground
|
1 |
|
Bedrooms Total
|
4 |
|
Appliances
|
None, See Remarks |
|
Basement Development
|
Finished |
|
Basement Type
|
Full (finished) |
|
Constructed Date
|
2008 |
|
Construction Material
|
Wood Frame |
|
Construction Style Attachment
|
Detached |
|
Cooling Type
|
None |
|
Fireplace Present
|
Yes |
|
Fireplace Total
|
1 |
|
Flooring Type
|
Carpeted, Hardwood |
|
Foundation Type
|
Poured Concrete |
|
Half Bath Total
|
1 |
|
Heating Type
|
Forced Air |
|
Stories Total
|
2 |
|
Size Interior
|
2,460 Ft2 |
|
Total Finished Area
|
2460 Sqft |
|
Type
|
House |
Parking
Land
|
Acreage
|
No |
|
Fence Type
|
Fence |
|
Land Amenities
|
Park, Playground |
|
Size Frontage
|
12.5 M |
|
Size Irregular
|
5512.00 |
|
Size Total
|
5512 Sqft|4,051 - 7,250 Sqft |
|
Size Total Text
|
5512 Sqft|4,051 - 7,250 Sqft |
|
Zoning Description
|
Tn |
Rooms
| Level |
Type |
Length |
Width |
Dimensions |
|
Second Level |
Bonus Room |
|
|
20.92 Ft x 13.67 Ft |
|
Second Level |
Primary Bedroom |
|
|
15.33 Ft x 14.42 Ft |
|
Second Level |
Bedroom |
|
|
12.42 Ft x 9.92 Ft |
|
Second Level |
Bedroom |
|
|
10.67 Ft x 9.75 Ft |
|
Second Level |
5pc Bathroom |
|
|
14.42 Ft x 6.92 Ft |
|
Second Level |
4pc Bathroom |
|
|
9.92 Ft x 4.92 Ft |
|
Basement |
Family Room |
|
|
17.25 Ft x 11.67 Ft |
|
Basement |
Bedroom |
|
|
12.25 Ft x 11.00 Ft |
|
Basement |
3pc Bathroom |
|
|
9.83 Ft x 5.00 Ft |
|
Basement |
Other |
|
|
16.67 Ft x 16.42 Ft |
|
Main Level |
Living Room |
|
|
17.42 Ft x 15.00 Ft |
|
Main Level |
Kitchen |
|
|
14.75 Ft x 12.92 Ft |
|
Main Level |
Dining Room |
|
|
12.92 Ft x 8.92 Ft |
|
Main Level |
Den |
|
|
11.17 Ft x 8.08 Ft |
|
Main Level |
2pc Bathroom |
|
|
6.75 Ft x 2.92 Ft |
https://www.realtor.ca/real-estate/27675212/96-drake-landing-crescent-okotoks-drake-landing
























