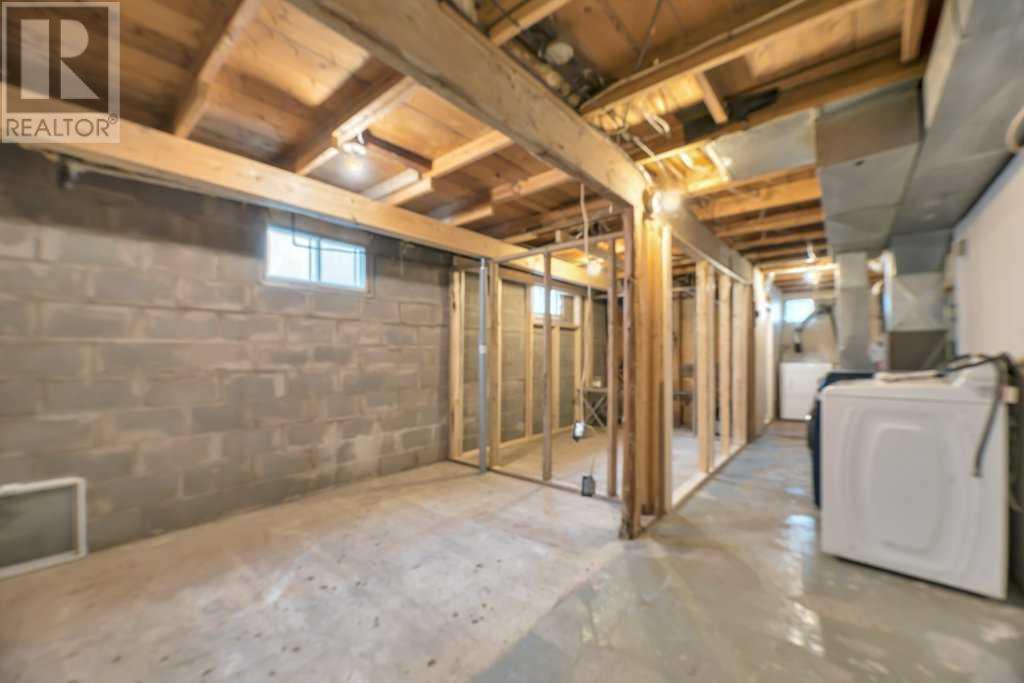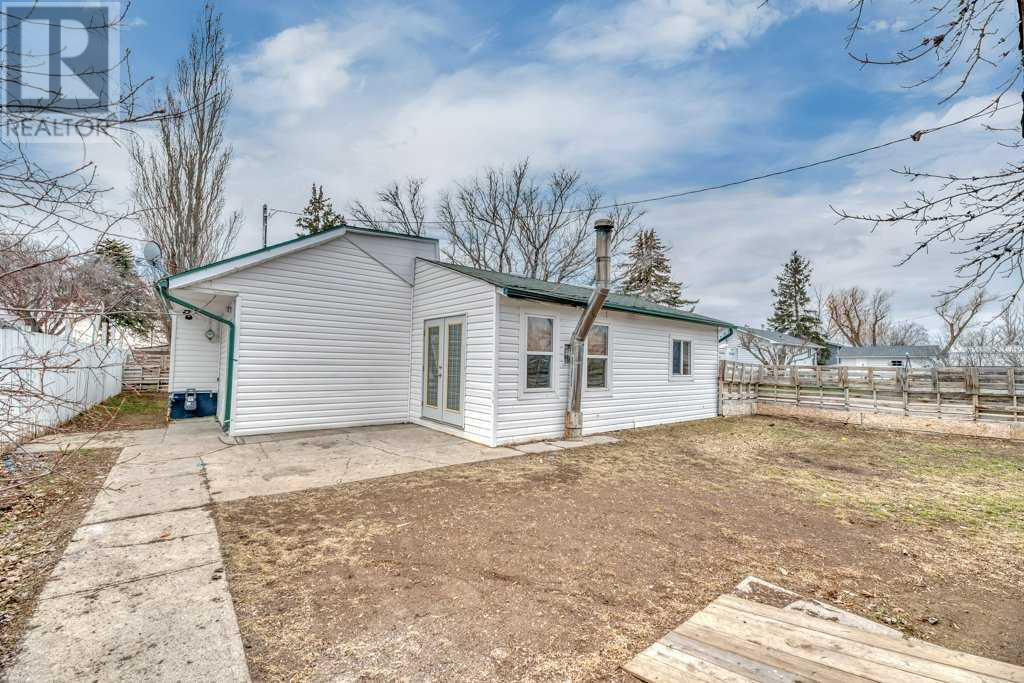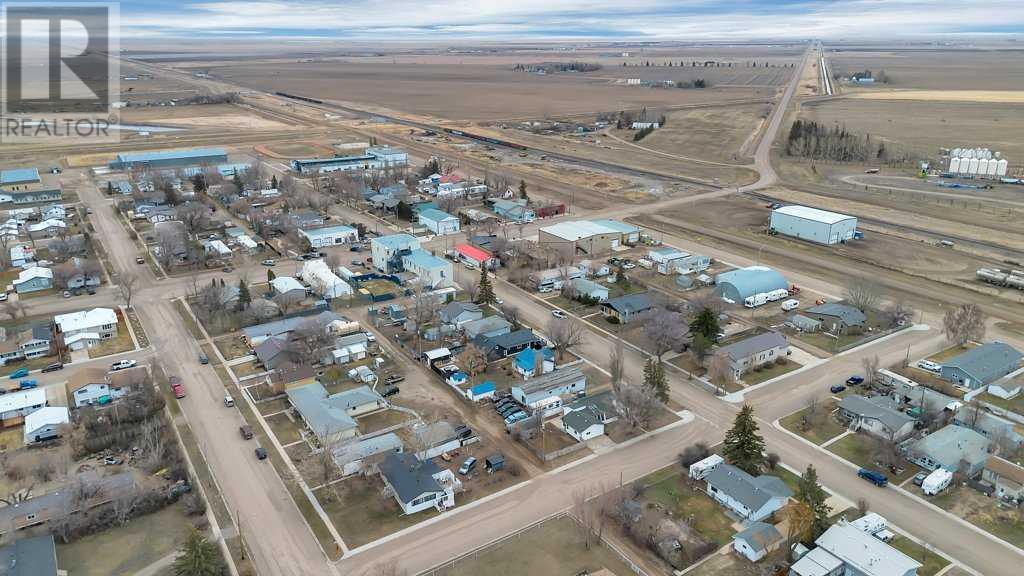3 Bedroom
2 Bathroom
1,444 ft2
Bungalow
Fireplace
None
Forced Air
$130,000
This spacious 1,443 sq ft bungalow offers fantastic potential for those looking to put their personal touch on a home in the peaceful community of Tilley, Alberta. Nestled on a massive corner lot, this 3-bedroom, 2-bathroom property boasts plenty of space for both indoor and outdoor living. Whether you're a first-time homebuyer or looking for your next project, this home is a diamond in the rough and offers an incredible opportunity at a great price.The home features a functional layout with generous room sizes throughout, including a bright and airy living area, a large kitchen, and ample storage. With three comfortable bedrooms and two bathrooms, there’s plenty of room for a growing family or guests. The property itself sits on a sizable corner lot, offering a huge backyard with tons of potential for gardening, outdoor activities, or even expansion.Although the home requires some TLC and updates, the solid foundation and layout provide a great starting point for renovation. With a little vision and some work, this bungalow could easily be transformed into your dream home.Located in the quiet, friendly town of Tilley, you’ll enjoy a rural setting with easy access to all necessary amenities and the nearby highway. The community offers a peaceful lifestyle, making it a perfect place to call home.Don’t miss out on this fantastic opportunity to own a home with incredible potential at a great price. With the right renovations, this bungalow can be a true gem!Be sure to check out the virtual tour (id:57810)
Property Details
|
MLS® Number
|
A2207751 |
|
Property Type
|
Single Family |
|
Amenities Near By
|
Schools, Shopping |
|
Features
|
Back Lane |
|
Parking Space Total
|
2 |
|
Plan
|
6336af |
|
Structure
|
Deck |
Building
|
Bathroom Total
|
2 |
|
Bedrooms Above Ground
|
3 |
|
Bedrooms Total
|
3 |
|
Appliances
|
Refrigerator, Stove |
|
Architectural Style
|
Bungalow |
|
Basement Development
|
Unfinished |
|
Basement Type
|
Full (unfinished) |
|
Constructed Date
|
1959 |
|
Construction Material
|
Wood Frame |
|
Construction Style Attachment
|
Detached |
|
Cooling Type
|
None |
|
Exterior Finish
|
Vinyl Siding |
|
Fireplace Present
|
Yes |
|
Fireplace Total
|
1 |
|
Flooring Type
|
Hardwood, Laminate, Linoleum |
|
Foundation Type
|
Block |
|
Half Bath Total
|
1 |
|
Heating Type
|
Forced Air |
|
Stories Total
|
1 |
|
Size Interior
|
1,444 Ft2 |
|
Total Finished Area
|
1443.86 Sqft |
|
Type
|
House |
Parking
Land
|
Acreage
|
No |
|
Fence Type
|
Fence |
|
Land Amenities
|
Schools, Shopping |
|
Size Frontage
|
16.46 M |
|
Size Irregular
|
6434.00 |
|
Size Total
|
6434 Sqft|4,051 - 7,250 Sqft |
|
Size Total Text
|
6434 Sqft|4,051 - 7,250 Sqft |
|
Zoning Description
|
Hr |
Rooms
| Level |
Type |
Length |
Width |
Dimensions |
|
Main Level |
2pc Bathroom |
|
|
5.17 Ft x 3.00 Ft |
|
Main Level |
4pc Bathroom |
|
|
4.92 Ft x 9.42 Ft |
|
Main Level |
Bedroom |
|
|
13.50 Ft x 9.58 Ft |
|
Main Level |
Bedroom |
|
|
8.83 Ft x 7.75 Ft |
|
Main Level |
Dining Room |
|
|
8.33 Ft x 9.50 Ft |
|
Main Level |
Family Room |
|
|
10.83 Ft x 23.58 Ft |
|
Main Level |
Kitchen |
|
|
13.42 Ft x 11.58 Ft |
|
Main Level |
Living Room |
|
|
14.50 Ft x 21.33 Ft |
|
Main Level |
Primary Bedroom |
|
|
8.83 Ft x 13.25 Ft |
https://www.realtor.ca/real-estate/28111666/96-2-avenue-w-tilley











































