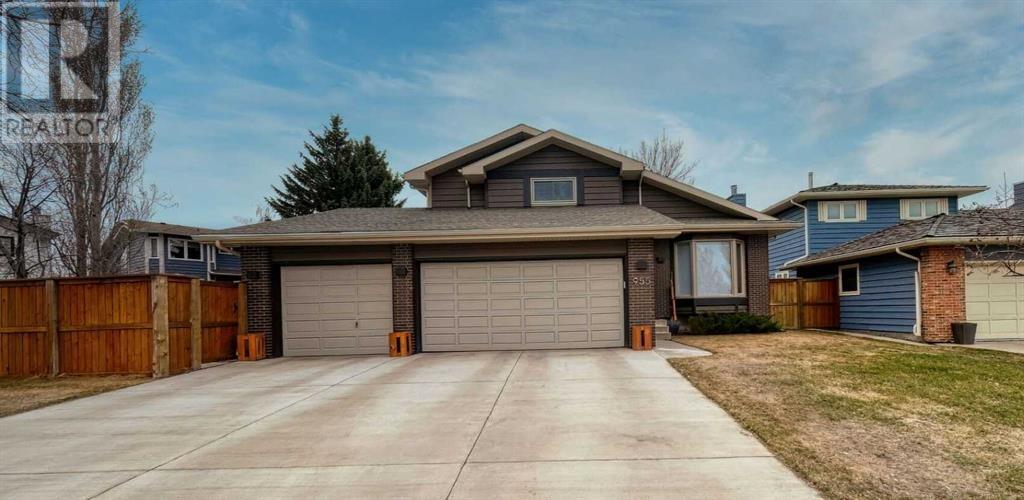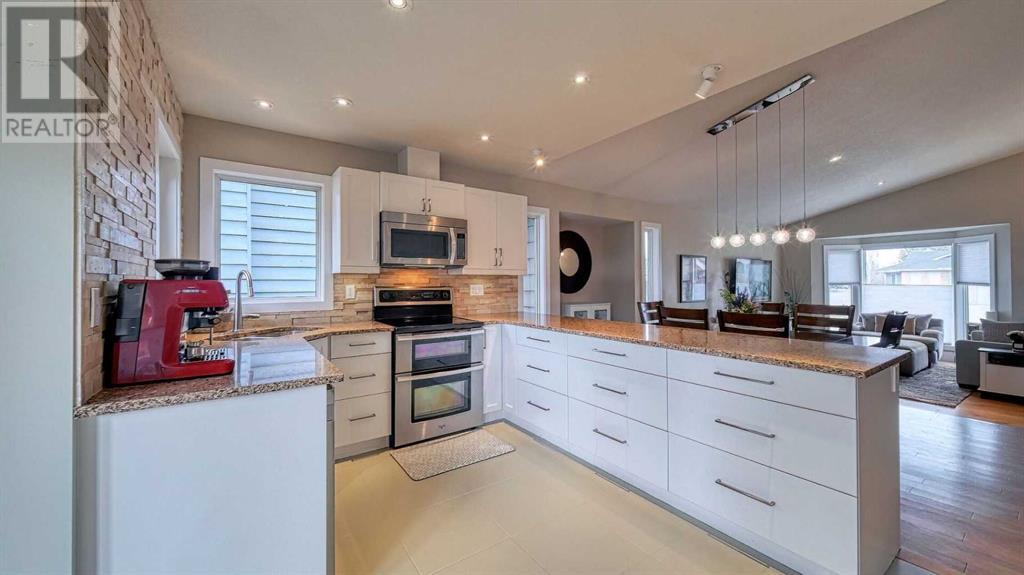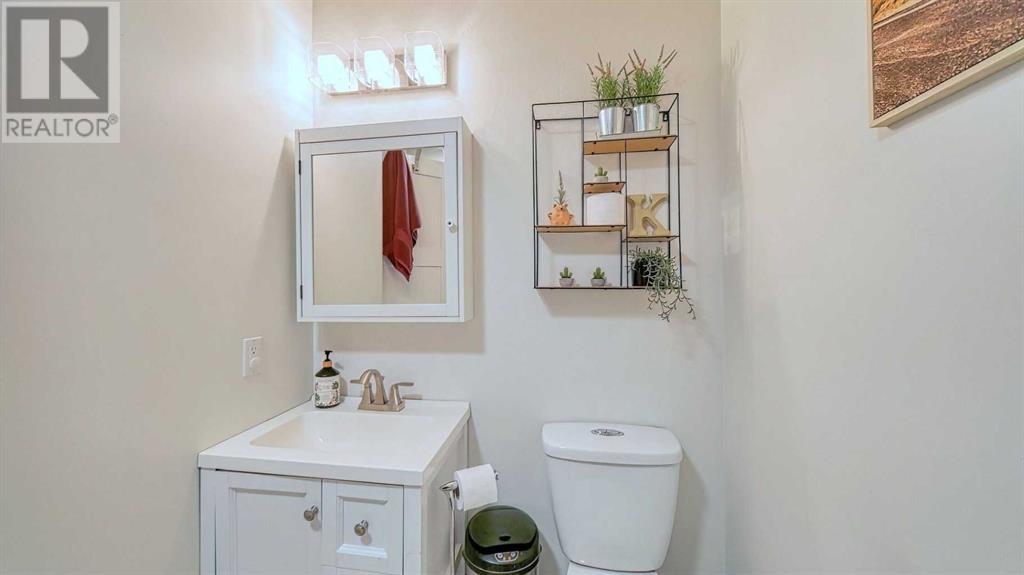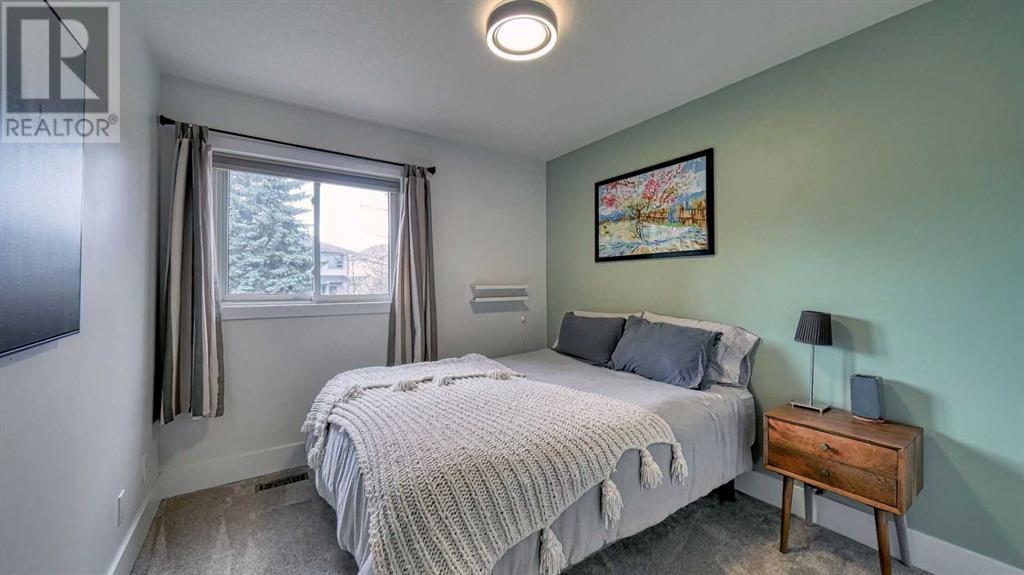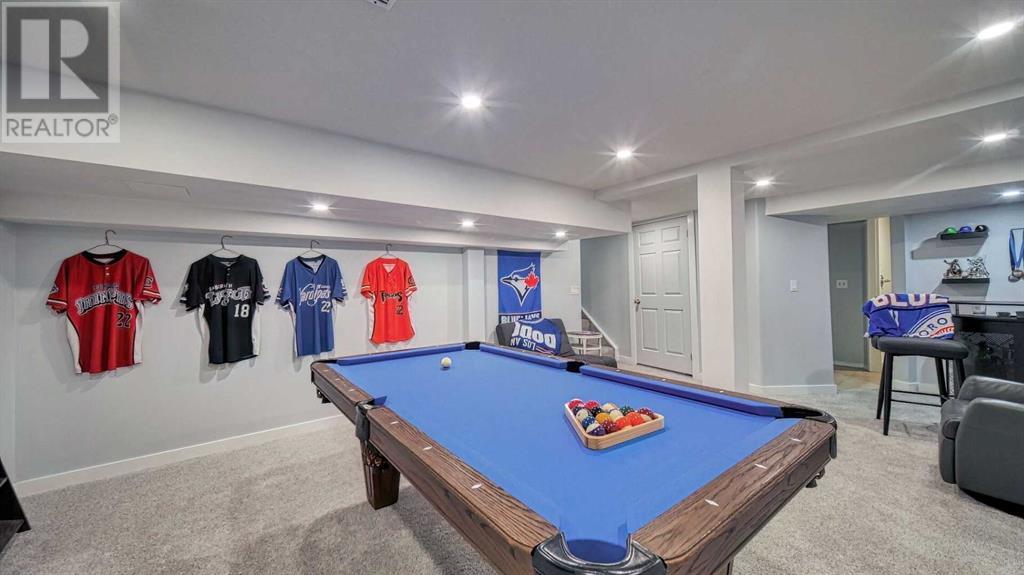3 Bedroom
4 Bathroom
1,885 ft2
4 Level
Fireplace
None
Forced Air
Landscaped, Lawn
$825,000
Centrally located in one of the most sought-after Lake Communities in Southeast Calgary. 5 minute walk to Elementary and Junior High School. 10 Minute walk to community lake (year round activities) and 10 minute walk to Fish Creek Park. Fully renovated, heated triple car Garage. West facing backyard. Vaulted ceilings and hardwood floors throughout the main floor living areas. 4 bedrooms, 3 and 1/2 bathrooms. Street on snow clearing route because of location to schools. Hi-efficiency furnace, on-demand hot water tank. 2 Fruit trees in the backyard as well as a beautiful large tree for shade in the summer. Gas line for BBQ. Wood burning fireplace in the sunken living room. Carpets new to upstairs and basement in 2021. Beach and Lake access. Access to Clubhouse / Playground/ pickleball/ Tennis/ Skating/ (Winter)/ Swimming/Fishing. A perfect home for you to enjoy through all seasons of the year!!!. (id:57810)
Property Details
|
MLS® Number
|
A2213055 |
|
Property Type
|
Single Family |
|
Neigbourhood
|
Sundance |
|
Community Name
|
Sundance |
|
Amenities Near By
|
Park, Playground, Recreation Nearby, Schools, Shopping, Water Nearby |
|
Community Features
|
Lake Privileges, Fishing |
|
Features
|
Back Lane, No Smoking Home, Parking |
|
Parking Space Total
|
6 |
|
Plan
|
8510733 |
Building
|
Bathroom Total
|
4 |
|
Bedrooms Above Ground
|
3 |
|
Bedrooms Total
|
3 |
|
Amenities
|
Clubhouse, Recreation Centre |
|
Appliances
|
Washer, Refrigerator, Dishwasher, Stove, Dryer, Microwave Range Hood Combo, Window Coverings |
|
Architectural Style
|
4 Level |
|
Basement Development
|
Finished |
|
Basement Type
|
Full (finished) |
|
Constructed Date
|
1985 |
|
Construction Material
|
Wood Frame |
|
Construction Style Attachment
|
Detached |
|
Cooling Type
|
None |
|
Fireplace Present
|
Yes |
|
Fireplace Total
|
1 |
|
Flooring Type
|
Carpeted, Ceramic Tile, Hardwood |
|
Foundation Type
|
Poured Concrete |
|
Half Bath Total
|
1 |
|
Heating Fuel
|
Natural Gas |
|
Heating Type
|
Forced Air |
|
Size Interior
|
1,885 Ft2 |
|
Total Finished Area
|
1885.27 Sqft |
|
Type
|
House |
Parking
|
Oversize
|
|
|
Attached Garage
|
3 |
Land
|
Acreage
|
No |
|
Fence Type
|
Fence |
|
Land Amenities
|
Park, Playground, Recreation Nearby, Schools, Shopping, Water Nearby |
|
Landscape Features
|
Landscaped, Lawn |
|
Size Depth
|
31.9 M |
|
Size Frontage
|
21.12 M |
|
Size Irregular
|
518.00 |
|
Size Total
|
518 M2|4,051 - 7,250 Sqft |
|
Size Total Text
|
518 M2|4,051 - 7,250 Sqft |
|
Zoning Description
|
R-cg |
Rooms
| Level |
Type |
Length |
Width |
Dimensions |
|
Second Level |
Primary Bedroom |
|
|
14.08 Ft x 13.50 Ft |
|
Second Level |
4pc Bathroom |
|
|
9.75 Ft x 5.92 Ft |
|
Second Level |
Other |
|
|
7.33 Ft x 3.92 Ft |
|
Second Level |
Bedroom |
|
|
12.25 Ft x 10.17 Ft |
|
Second Level |
Bedroom |
|
|
12.25 Ft x 9.50 Ft |
|
Second Level |
4pc Bathroom |
|
|
7.92 Ft x 5.92 Ft |
|
Lower Level |
Family Room |
|
|
19.08 Ft x 12.25 Ft |
|
Lower Level |
Den |
|
|
12.42 Ft x 8.00 Ft |
|
Lower Level |
2pc Bathroom |
|
|
8.83 Ft x 5.75 Ft |
|
Lower Level |
Recreational, Games Room |
|
|
26.92 Ft x 15.08 Ft |
|
Lower Level |
3pc Bathroom |
|
|
8.17 Ft x 6.17 Ft |
|
Lower Level |
Furnace |
|
|
7.83 Ft x 7.75 Ft |
|
Lower Level |
Storage |
|
|
8.83 Ft x 8.25 Ft |
|
Main Level |
Foyer |
|
|
7.42 Ft x 3.58 Ft |
|
Main Level |
Living Room |
|
|
15.75 Ft x 15.42 Ft |
|
Main Level |
Dining Room |
|
|
17.33 Ft x 10.08 Ft |
|
Main Level |
Kitchen |
|
|
15.42 Ft x 13.25 Ft |
https://www.realtor.ca/real-estate/28189637/955-suncastle-drive-se-calgary-sundance
