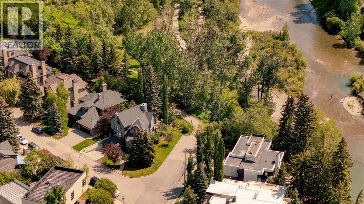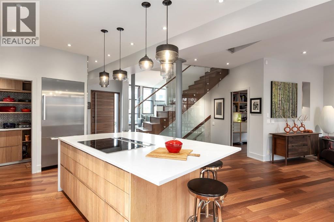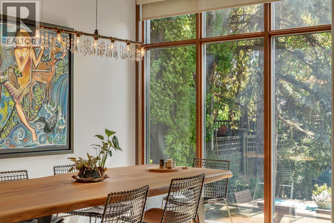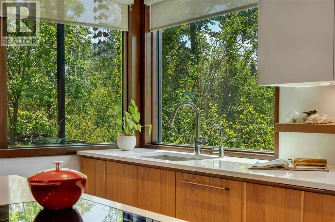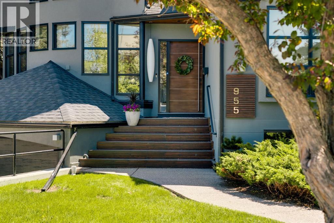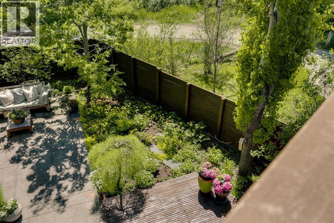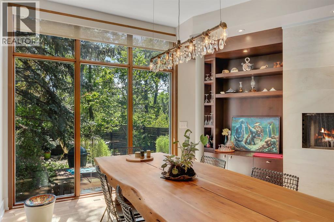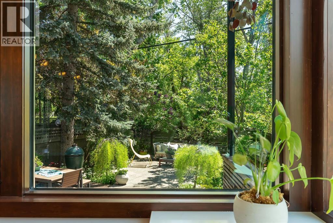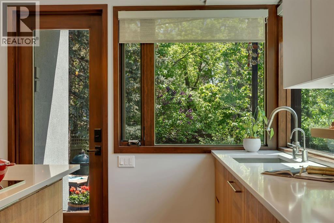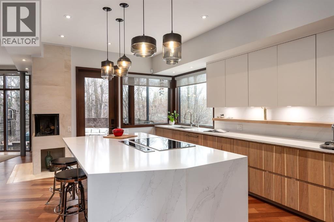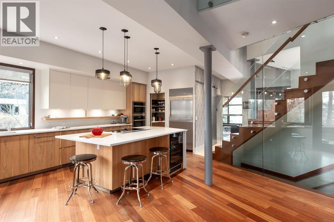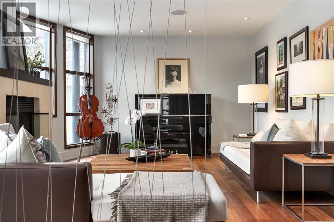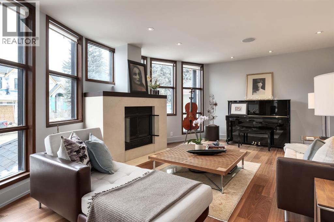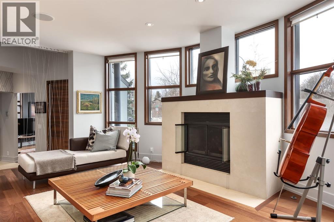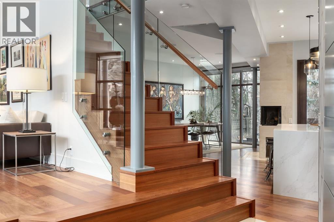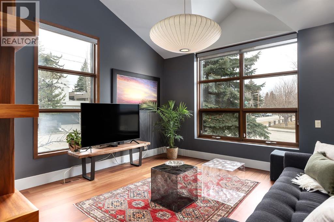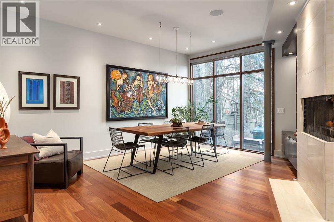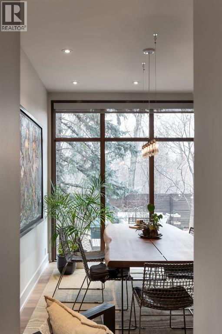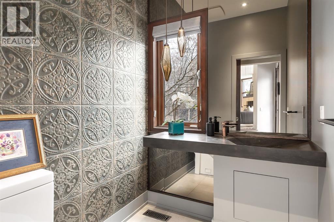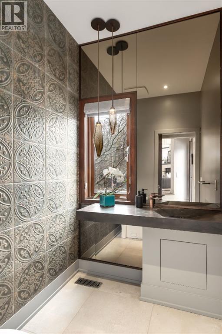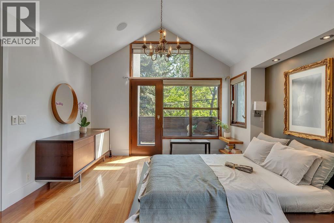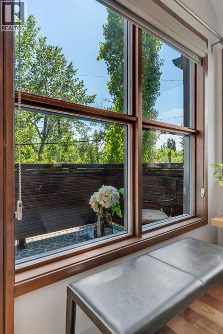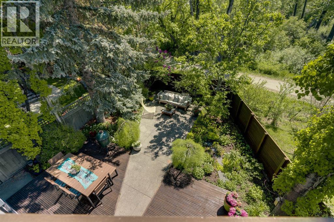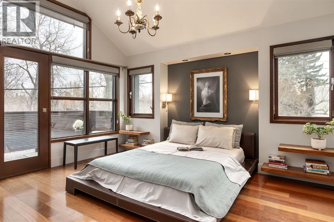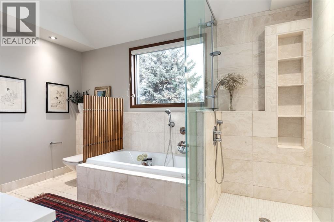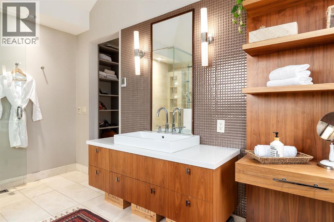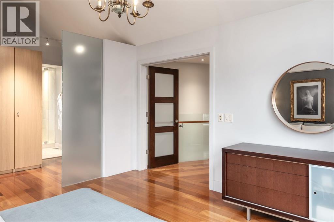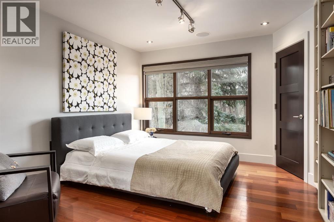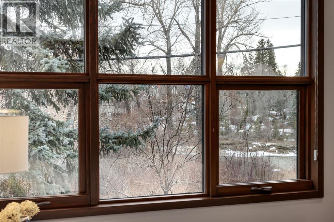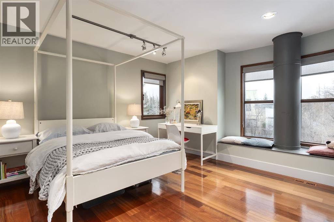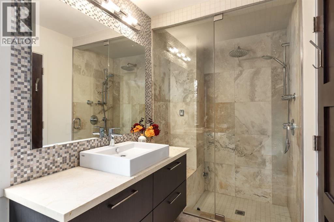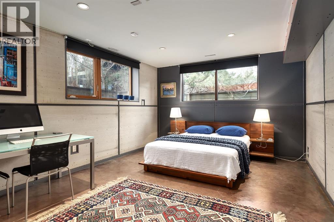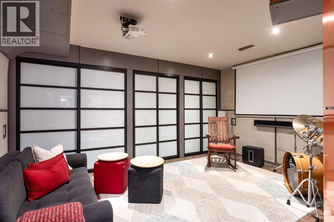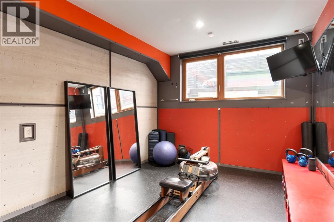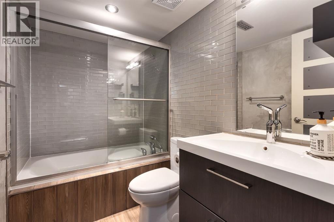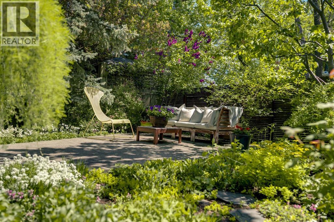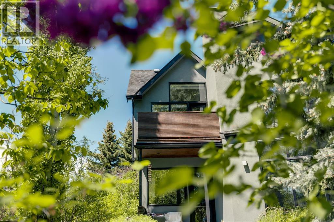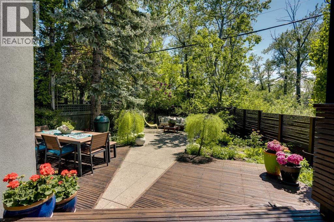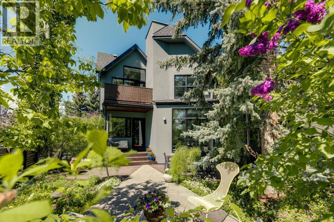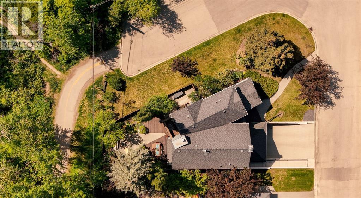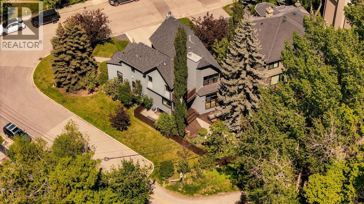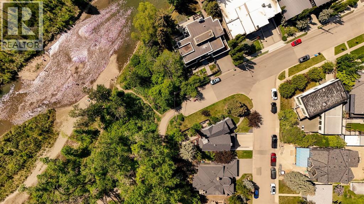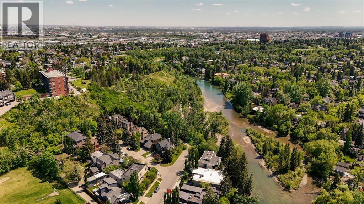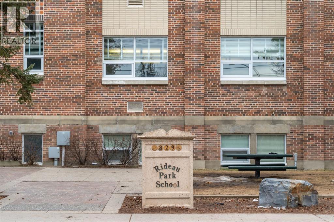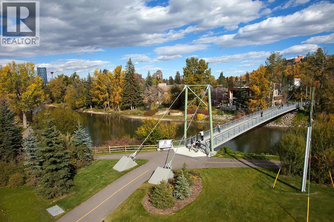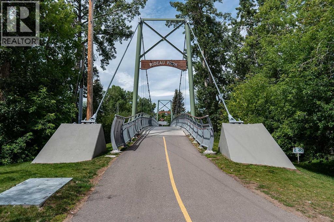4 Bedroom
4 Bathroom
2,313 ft2
Fireplace
None
Forced Air
$2,399,000
Opportunity awaits - Nestled along Rideau Road, this rare offering combines history, nature, and modern luxury— in a rare river & park adjacent location. Opportunities like this in Rideau Park are few and far between, making this home a truly one-of-a-kind find.Inside, Brazilian cherry hardwood floors set the tone for timeless elegance. The main floor is designed for both connection and privacy, with a central glass staircase anchoring the layout. Enjoy the front library/den, an elegant living room, or dining with a view of the trees.The Porcelanosa kitchen is a showpiece—flooded with natural light and overlooking the park and river. Outfitted with a full Miele appliance package, induction cooktop with hidden hood, beverage center, walk-in pantry, and Porcelanosa finishes, it’s both functional and striking. A floor-to-ceiling window and wood-burning fireplace create a warm dining atmosphere.Upstairs, the southwest-facing primary retreat offers vaulted ceilings, a private balcony with river views, spa-like ensuite with natural stone, walnut cabinetry, heated floors, soaker tub, walk-in shower, and custom wardrobe system. Two additional bedrooms complete this level—one with cheater ensuite and steam shower, the other with rare river views.The finished basement includes a gym, rec room, 4th bedroom, full bath, laundry with sink, storage, and access to the front attached garage.The backyard flows seamlessly into one of Calgary’s most scenic parks, with the Elbow River Pathway just outside your door. Whether for morning jogs or evening strolls, this location is unmatched for lifestyle and connection to nature.Rooted in legacy, Rideau Park is one of Calgary’s most prestigious communities, once home to CHCT-TV’s first studios. Rarely do homes of this caliber on Rideau Road come to market—this is more than a home, it’s a once-in-a-generation opportunity to own a piece of Calgary’s history in an irreplaceable location. (id:57810)
Property Details
|
MLS® Number
|
A2254138 |
|
Property Type
|
Single Family |
|
Neigbourhood
|
Rideau Park |
|
Community Name
|
Rideau Park |
|
Amenities Near By
|
Park, Playground, Schools, Shopping |
|
Features
|
See Remarks, No Animal Home, No Smoking Home |
|
Parking Space Total
|
4 |
|
Plan
|
8710390 |
|
Structure
|
Deck, See Remarks |
|
View Type
|
View |
Building
|
Bathroom Total
|
4 |
|
Bedrooms Above Ground
|
3 |
|
Bedrooms Below Ground
|
1 |
|
Bedrooms Total
|
4 |
|
Appliances
|
Washer, Refrigerator, Dishwasher, Wine Fridge, Dryer, Microwave, Oven - Built-in, See Remarks, Garage Door Opener, Cooktop - Induction |
|
Basement Development
|
Finished |
|
Basement Type
|
Full (finished) |
|
Constructed Date
|
1987 |
|
Construction Material
|
Wood Frame |
|
Construction Style Attachment
|
Detached |
|
Cooling Type
|
None |
|
Exterior Finish
|
Stucco |
|
Fireplace Present
|
Yes |
|
Fireplace Total
|
2 |
|
Flooring Type
|
Ceramic Tile, Concrete, Hardwood |
|
Foundation Type
|
Wood |
|
Half Bath Total
|
1 |
|
Heating Fuel
|
Natural Gas |
|
Heating Type
|
Forced Air |
|
Stories Total
|
2 |
|
Size Interior
|
2,313 Ft2 |
|
Total Finished Area
|
2313 Sqft |
|
Type
|
House |
Parking
Land
|
Acreage
|
No |
|
Fence Type
|
Fence |
|
Land Amenities
|
Park, Playground, Schools, Shopping |
|
Size Depth
|
31.93 M |
|
Size Frontage
|
20.5 M |
|
Size Irregular
|
388.00 |
|
Size Total
|
388 M2|4,051 - 7,250 Sqft |
|
Size Total Text
|
388 M2|4,051 - 7,250 Sqft |
|
Surface Water
|
Creek Or Stream |
|
Zoning Description
|
R-cg |
Rooms
| Level |
Type |
Length |
Width |
Dimensions |
|
Lower Level |
4pc Bathroom |
|
|
8.08 Ft x 4.92 Ft |
|
Lower Level |
Bedroom |
|
|
11.92 Ft x 17.00 Ft |
|
Lower Level |
Exercise Room |
|
|
12.58 Ft x 9.67 Ft |
|
Lower Level |
Laundry Room |
|
|
8.08 Ft x 5.25 Ft |
|
Lower Level |
Recreational, Games Room |
|
|
13.83 Ft x 15.42 Ft |
|
Main Level |
2pc Bathroom |
|
|
5.83 Ft x 5.00 Ft |
|
Main Level |
Dining Room |
|
|
15.17 Ft x 17.50 Ft |
|
Main Level |
Foyer |
|
|
11.67 Ft x 11.92 Ft |
|
Main Level |
Kitchen |
|
|
19.67 Ft x 11.92 Ft |
|
Main Level |
Living Room |
|
|
12.33 Ft x 13.00 Ft |
|
Main Level |
Office |
|
|
8.17 Ft x 7.08 Ft |
|
Upper Level |
3pc Bathroom |
|
|
4.83 Ft x 13.25 Ft |
|
Upper Level |
4pc Bathroom |
|
|
12.50 Ft x 9.25 Ft |
|
Upper Level |
Bedroom |
|
|
11.42 Ft x 13.92 Ft |
|
Upper Level |
Bedroom |
|
|
13.25 Ft x 12.00 Ft |
|
Upper Level |
Primary Bedroom |
|
|
13.58 Ft x 14.08 Ft |
|
Upper Level |
Other |
|
|
12.50 Ft x 6.58 Ft |
https://www.realtor.ca/real-estate/28813234/955-rideau-road-sw-calgary-rideau-park
