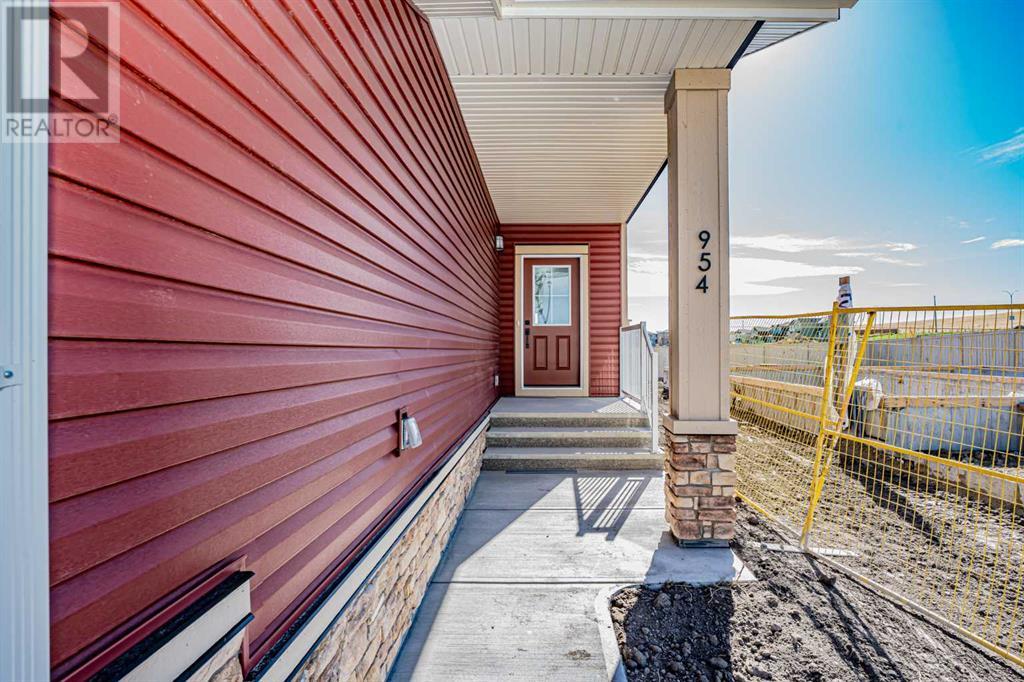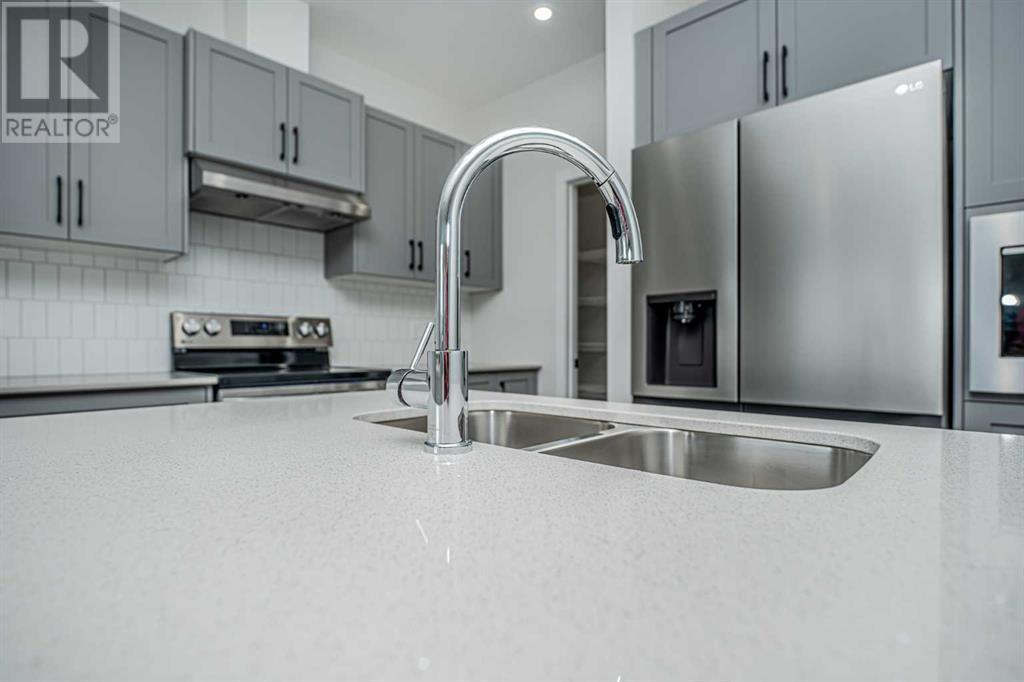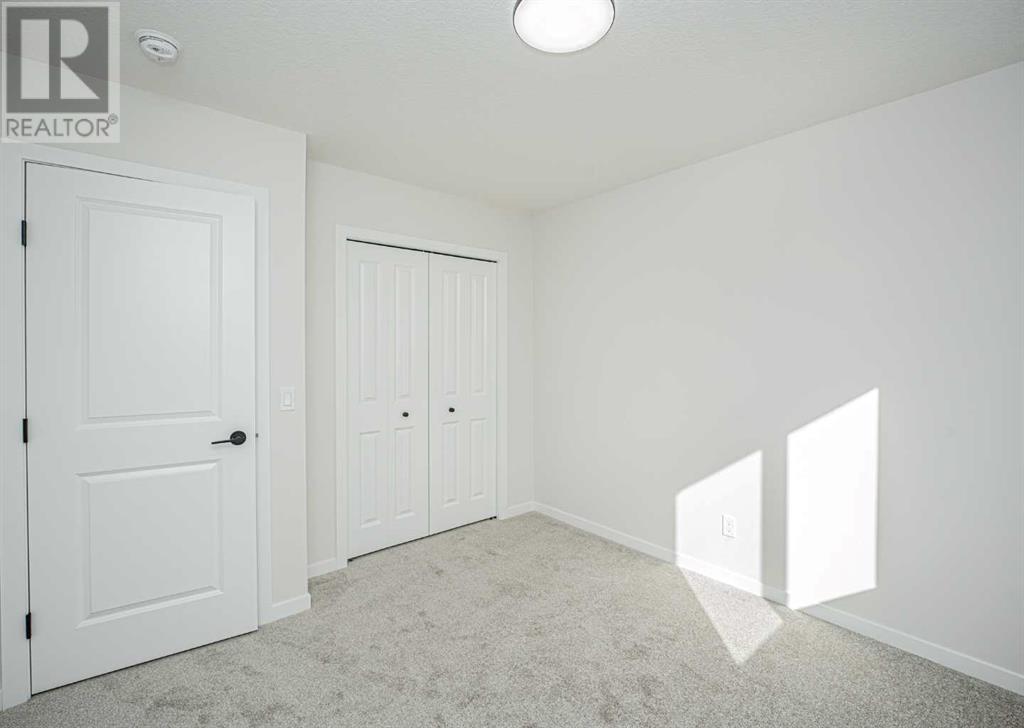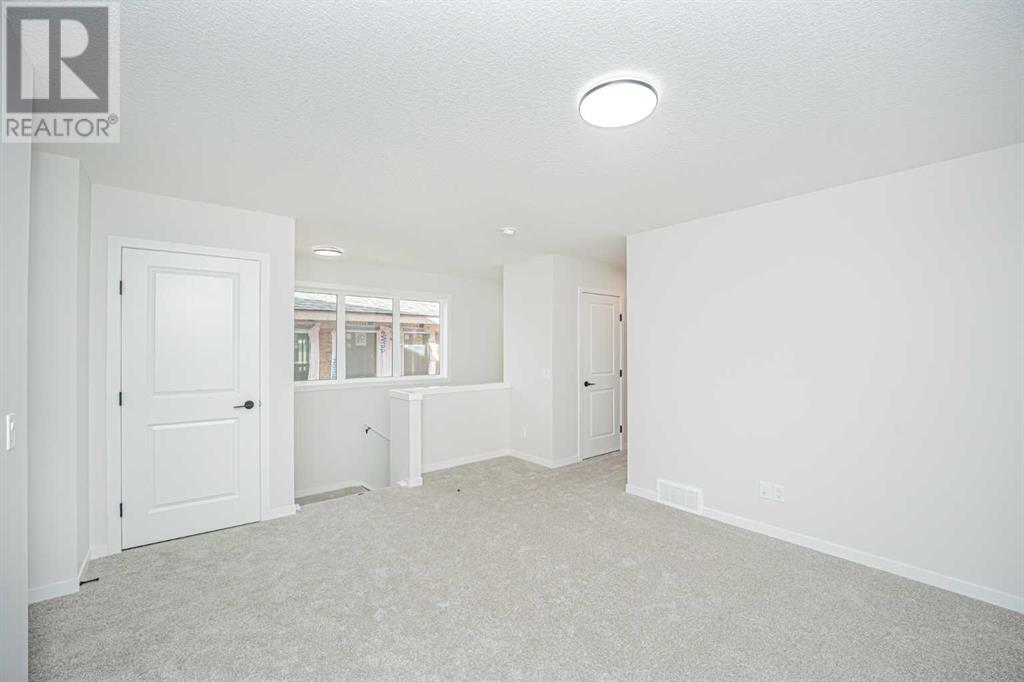3 Bedroom
3 Bathroom
1,663 ft2
None
Forced Air
$610,000
Step inside this stunning new home, never before lived in, situated in the tranquil neighborhood of Southwest Airdrie, where comfort and style harmonize effortlessly. This captivating residence features three generously sized bedrooms on the upper floor, with the primary bedroom have a 4 piece ensuite bathroom and walk-in closet for added convenience. Additionally, there's an additional pristine 4-piece bathroom on the upper level, ensuring optimal comfort for family and guests alike. The heart of the home lies within the inviting kitchen, adorned with high-quality stainless-steel appliances and a captivating quartz-topped island, ideal for culinary endeavors and casual dining alike. Flowing seamlessly from the kitchen are the interconnected living, dining, and family rooms, creating an open and inviting atmosphere perfect for both everyday living and hosting memorable gatherings. Whether unwinding after a long day or entertaining guests, this home offers the perfect blend of functionality and elegance. While the basement remains unfinished, it features a separate entrance and plumbing rough-ins, offering endless possibilities for customization. Don't miss this incredible opportunity to make this exquisite home yours and experience the epitome of modern living in Southwest Airdrie. (id:57810)
Property Details
|
MLS® Number
|
A2168799 |
|
Property Type
|
Single Family |
|
Neigbourhood
|
Bayview |
|
Community Name
|
Bayview |
|
Features
|
Pvc Window, No Animal Home, No Smoking Home, Gas Bbq Hookup |
|
Parking Space Total
|
2 |
|
Plan
|
2211081 |
|
Structure
|
None |
Building
|
Bathroom Total
|
3 |
|
Bedrooms Above Ground
|
3 |
|
Bedrooms Total
|
3 |
|
Age
|
New Building |
|
Appliances
|
Refrigerator, Dishwasher, Stove, Microwave, Hood Fan, Garage Door Opener, Washer/dryer Stack-up |
|
Basement Development
|
Unfinished |
|
Basement Features
|
Separate Entrance |
|
Basement Type
|
Full (unfinished) |
|
Construction Material
|
Poured Concrete, Wood Frame |
|
Construction Style Attachment
|
Semi-detached |
|
Cooling Type
|
None |
|
Exterior Finish
|
Concrete, Vinyl Siding |
|
Flooring Type
|
Carpeted, Vinyl, Vinyl Plank |
|
Foundation Type
|
Poured Concrete |
|
Half Bath Total
|
1 |
|
Heating Fuel
|
Natural Gas |
|
Heating Type
|
Forced Air |
|
Stories Total
|
2 |
|
Size Interior
|
1,663 Ft2 |
|
Total Finished Area
|
1662.74 Sqft |
|
Type
|
Duplex |
Parking
|
Concrete
|
|
|
Attached Garage
|
1 |
Land
|
Acreage
|
No |
|
Fence Type
|
Partially Fenced |
|
Size Depth
|
33 M |
|
Size Frontage
|
7.81 M |
|
Size Irregular
|
257.70 |
|
Size Total
|
257.7 M2|0-4,050 Sqft |
|
Size Total Text
|
257.7 M2|0-4,050 Sqft |
|
Zoning Description
|
R2 |
Rooms
| Level |
Type |
Length |
Width |
Dimensions |
|
Basement |
Other |
|
|
11.17 Ft x 5.67 Ft |
|
Main Level |
2pc Bathroom |
|
|
5.50 Ft x 5.08 Ft |
|
Main Level |
Foyer |
|
|
7.75 Ft x 9.92 Ft |
|
Main Level |
Kitchen |
|
|
15.17 Ft x 10.08 Ft |
|
Main Level |
Living Room |
|
|
19.25 Ft x 13.50 Ft |
|
Upper Level |
Primary Bedroom |
|
|
12.75 Ft x 17.42 Ft |
|
Upper Level |
Bedroom |
|
|
9.08 Ft x 13.25 Ft |
|
Upper Level |
Bedroom |
|
|
9.92 Ft x 10.92 Ft |
|
Upper Level |
Family Room |
|
|
15.33 Ft x 13.50 Ft |
|
Upper Level |
4pc Bathroom |
|
|
9.08 Ft x 5.08 Ft |
|
Upper Level |
4pc Bathroom |
|
|
9.08 Ft x 5.08 Ft |
https://www.realtor.ca/real-estate/27486307/954-bayview-rise-sw-airdrie-bayview










































