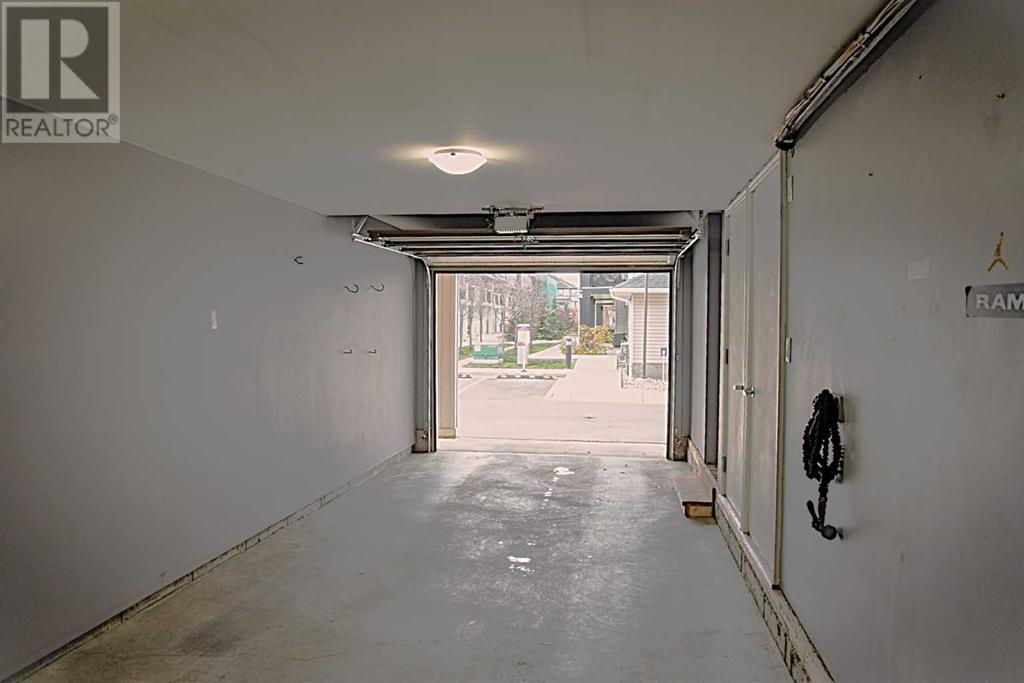95 Legacy View Se Calgary, Alberta T2X 4H9
$444,900Maintenance, Insurance, Ground Maintenance, Property Management, Reserve Fund Contributions, Sewer, Waste Removal
$261.73 Monthly
Maintenance, Insurance, Ground Maintenance, Property Management, Reserve Fund Contributions, Sewer, Waste Removal
$261.73 MonthlyWelcome to 95 Legacy View SE, a stunning, meticulously maintained, air-conditioned townhome nestled in the heart of Calgary’s vibrant Legacy community. This 2-bedroom, 2.5-bathroom home features elegant, modern finishes and an array of upgrades designed for comfort and convenience.Key Features Include:9-Foot Ceilings throughout the open-concept living and dining areas, creating a bright, spacious environment.Granite Countertops, Contemporary Cabinetry, and Stainless Steel Appliances in the well-appointed kitchen, complete with a pantry and a convenient 2-piece powder room just off the kitchen.Large Windows that flood the space with natural light, providing serene views of the landscaped grounds from the west-facing balcony—perfect for relaxing or entertaining.Two Generous Bedrooms, each with its own luxurious 4-piece ensuite bathroom and ample closet space.2-Car Garage offering secure parking and extra storage space.Convenient Laundry located on the upper floor, designed for both practicality and ease.This home is just a short walk from local amenities including shopping, dining, gyms, transit stations, and the upcoming Legacy K-9 School, making it an ideal location for families.Don't miss out on this incredible opportunity—schedule your showing today! (id:57810)
Property Details
| MLS® Number | A2178720 |
| Property Type | Single Family |
| Neigbourhood | Legacy |
| Community Name | Legacy |
| AmenitiesNearBy | Park, Playground, Schools, Shopping |
| CommunityFeatures | Pets Allowed With Restrictions |
| Features | Other, No Animal Home, No Smoking Home, Level, Parking |
| ParkingSpaceTotal | 2 |
| Plan | 1811229 |
Building
| BathroomTotal | 3 |
| BedroomsAboveGround | 2 |
| BedroomsTotal | 2 |
| Amenities | Other |
| Appliances | Refrigerator, Dishwasher, Stove, Microwave Range Hood Combo, Washer/dryer Stack-up |
| BasementType | None |
| ConstructedDate | 2017 |
| ConstructionMaterial | Wood Frame |
| ConstructionStyleAttachment | Attached |
| CoolingType | Central Air Conditioning |
| ExteriorFinish | Stone, Vinyl Siding |
| FlooringType | Carpeted, Ceramic Tile, Laminate |
| FoundationType | Poured Concrete |
| HalfBathTotal | 1 |
| HeatingFuel | Natural Gas |
| HeatingType | Forced Air |
| StoriesTotal | 3 |
| SizeInterior | 1245 Sqft |
| TotalFinishedArea | 1245 Sqft |
| Type | Row / Townhouse |
Parking
| Attached Garage | 2 |
| Tandem |
Land
| Acreage | No |
| FenceType | Not Fenced |
| LandAmenities | Park, Playground, Schools, Shopping |
| LandscapeFeatures | Landscaped |
| SizeFrontage | 4.57 M |
| SizeIrregular | 81.00 |
| SizeTotal | 81 M2|0-4,050 Sqft |
| SizeTotalText | 81 M2|0-4,050 Sqft |
| ZoningDescription | M-2 |
Rooms
| Level | Type | Length | Width | Dimensions |
|---|---|---|---|---|
| Second Level | 2pc Bathroom | 5.08 Ft x 5.00 Ft | ||
| Second Level | Kitchen | 16.67 Ft x 7.33 Ft | ||
| Second Level | Dining Room | 8.75 Ft x 8.08 Ft | ||
| Second Level | Living Room | 14.17 Ft x 12.00 Ft | ||
| Second Level | Other | 10.67 Ft x 6.08 Ft | ||
| Third Level | 4pc Bathroom | 7.67 Ft x 6.92 Ft | ||
| Third Level | 4pc Bathroom | 7.58 Ft x 6.92 Ft | ||
| Third Level | Laundry Room | 3.42 Ft x 3.17 Ft | ||
| Third Level | Bedroom | 10.33 Ft x 10.00 Ft | ||
| Third Level | Primary Bedroom | 10.92 Ft x 10.58 Ft | ||
| Main Level | Furnace | 9.83 Ft x 4.33 Ft | ||
| Main Level | Other | 18.42 Ft x 4.33 Ft |
https://www.realtor.ca/real-estate/27648530/95-legacy-view-se-calgary-legacy
Interested?
Contact us for more information









































