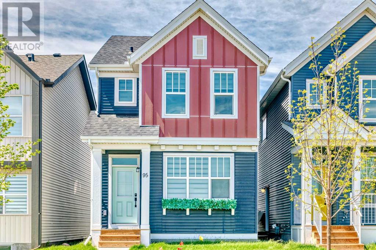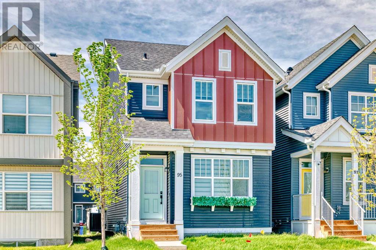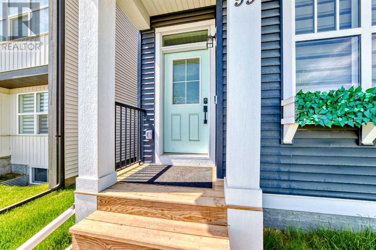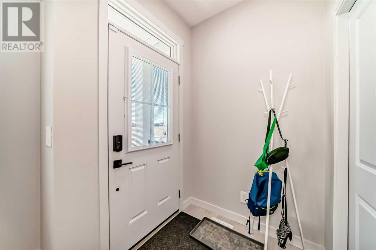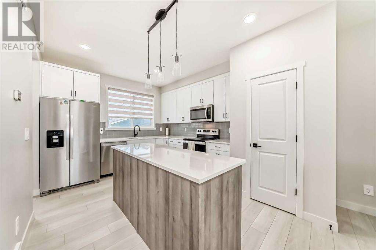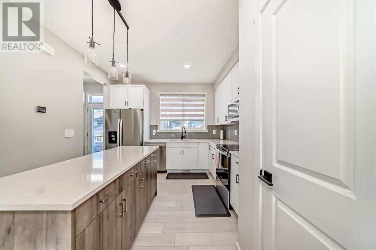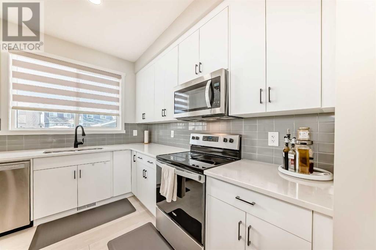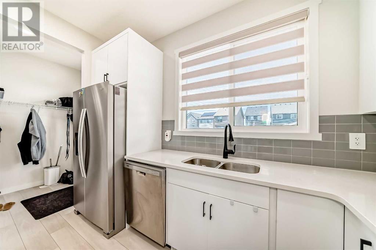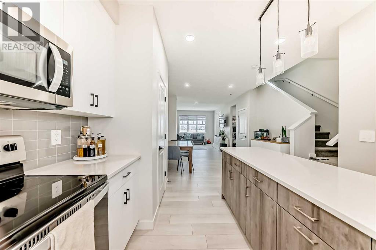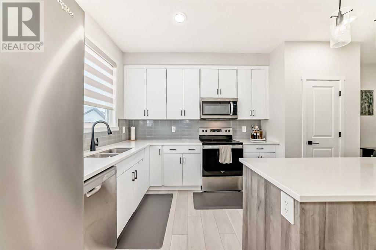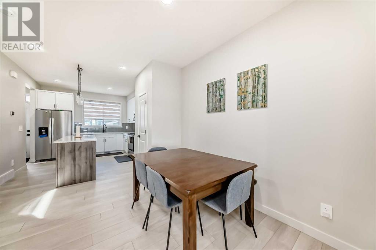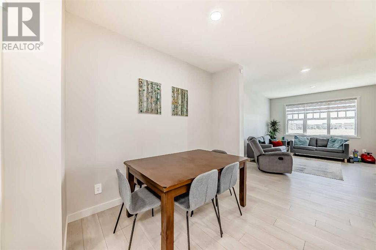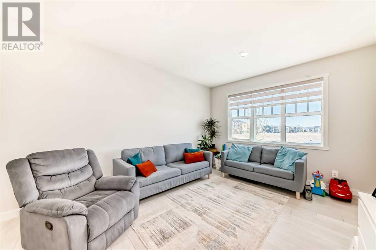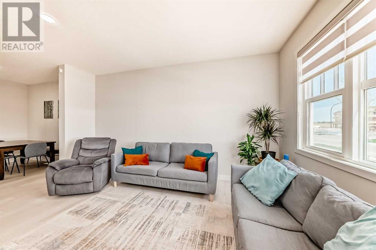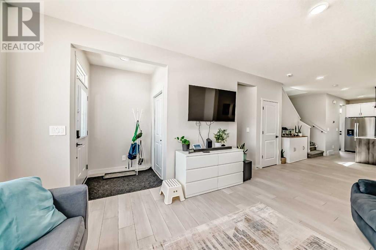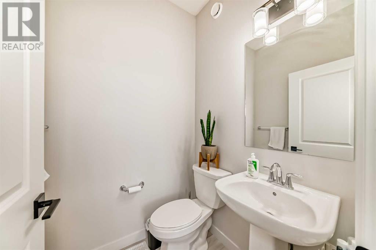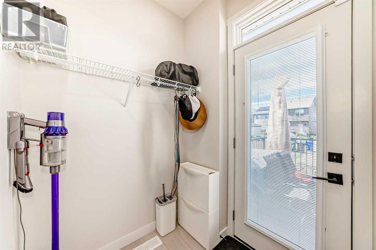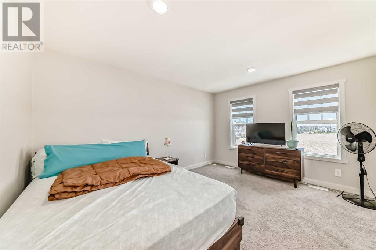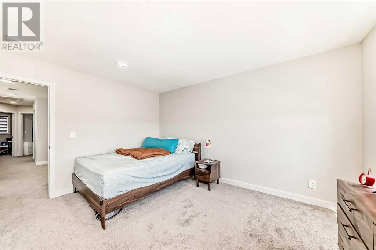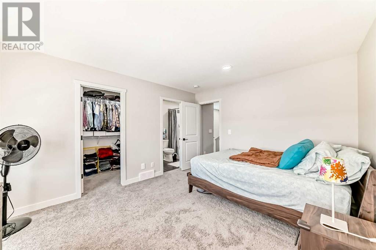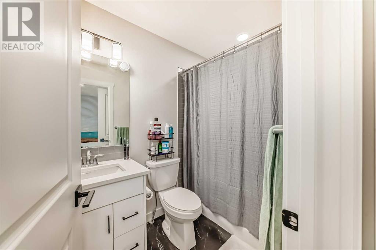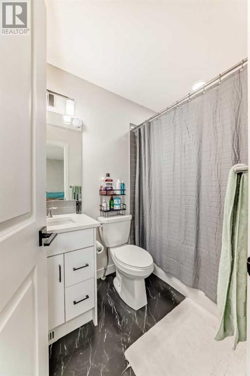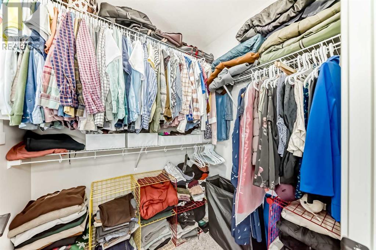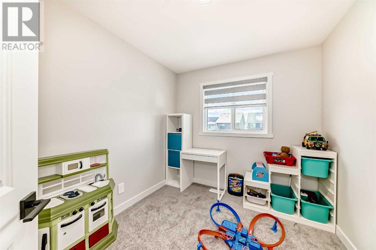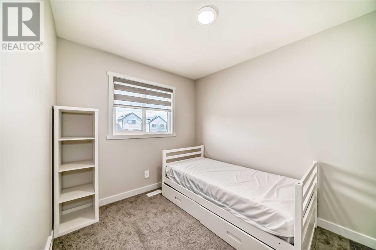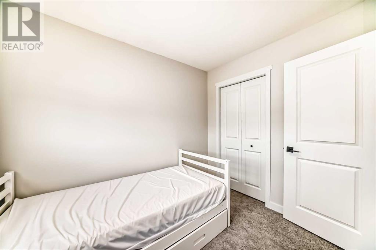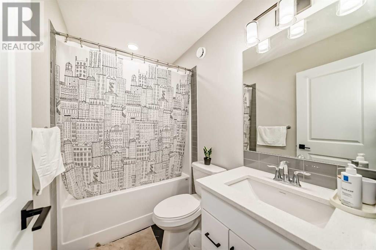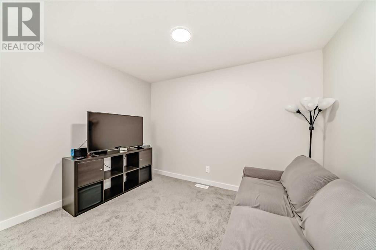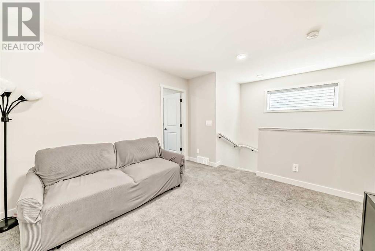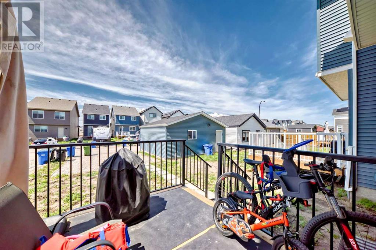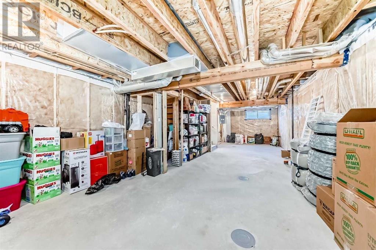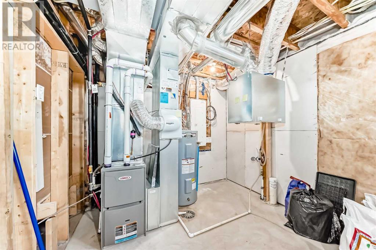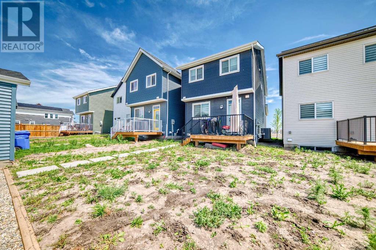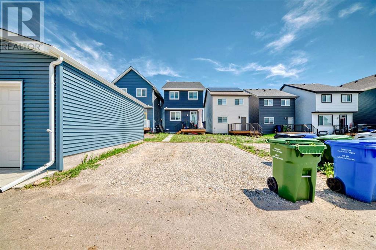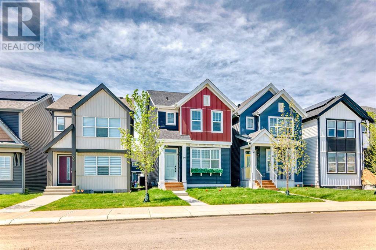3 Bedroom
3 Bathroom
1,538 ft2
Central Air Conditioning
Forced Air
$599,900
Welcome to your dream home in the vibrant and family-friendly community of Rangeview, SE Calgary! This beautifully designed detached home, built in 2024, offers 1,537.6 square feet of contemporary style and practical living space. Step inside to discover 3 spacious bedrooms, 2.5 bathrooms, and a thoughtfully laid-out open-concept main floor that’s perfect for both everyday living and entertaining. The bright and airy kitchen features extended cabinets, quartz countertops (also UPGRADED in ALL bathroom sinks), a garbage pullout cabinet, and an UPGRADED FRIDGE with a water and ice dispenser. You'll also love the ALL NEW SET OF BLINDS—including those for the doors—that enhance both privacy and style. The living room is equipped with a BUILT-IN HARD BOX for seamless TV mounting. Upstairs, you’ll find a primary bedroom with a private bathroom and walk-in closet, along with two additional bedrooms and a full bath. A convenient upper-level laundry room adds to the home’s functional design. Notable upgrades include CENTRALIZED AIR CONDITIONING, an EXTENDED WINDOW on the staircase that floods the space with natural light, and an ADDITIONAL WINDOW in the main floor office—creating an inspiring and well-lit workspace. Step outside to enjoy outdoor living on your private back deck, ideal for summer BBQs, morning coffee, or relaxing evenings. SMART HEATING AND COOLING CONTROLS, easily managed via mobile app, offer year-round comfort and energy efficiency. Located in the growing community of Rangeview, known for its parks, pathways, and family-focused amenities, this is a perfect place to call home. Don’t miss your chance to own a modern, upgraded home in one of Calgary’s most promising new neighborhoods! (id:57810)
Property Details
|
MLS® Number
|
A2225062 |
|
Property Type
|
Single Family |
|
Neigbourhood
|
Rangeview |
|
Community Name
|
Rangeview |
|
Amenities Near By
|
Playground, Shopping |
|
Features
|
Back Lane, No Animal Home, No Smoking Home, Gas Bbq Hookup |
|
Plan
|
2310464 |
|
Structure
|
Deck |
Building
|
Bathroom Total
|
3 |
|
Bedrooms Above Ground
|
3 |
|
Bedrooms Total
|
3 |
|
Appliances
|
Refrigerator, Dishwasher, Stove, Microwave Range Hood Combo, Window Coverings, Washer & Dryer |
|
Basement Development
|
Unfinished |
|
Basement Type
|
Full (unfinished) |
|
Constructed Date
|
2024 |
|
Construction Material
|
Wood Frame |
|
Construction Style Attachment
|
Detached |
|
Cooling Type
|
Central Air Conditioning |
|
Exterior Finish
|
Vinyl Siding |
|
Flooring Type
|
Carpeted, Vinyl Plank |
|
Foundation Type
|
Poured Concrete |
|
Half Bath Total
|
1 |
|
Heating Fuel
|
Natural Gas |
|
Heating Type
|
Forced Air |
|
Stories Total
|
2 |
|
Size Interior
|
1,538 Ft2 |
|
Total Finished Area
|
1537.6 Sqft |
|
Type
|
House |
Parking
Land
|
Acreage
|
No |
|
Fence Type
|
Not Fenced |
|
Land Amenities
|
Playground, Shopping |
|
Size Depth
|
34.99 M |
|
Size Frontage
|
7.73 M |
|
Size Irregular
|
250.00 |
|
Size Total
|
250 M2|0-4,050 Sqft |
|
Size Total Text
|
250 M2|0-4,050 Sqft |
|
Zoning Description
|
R-g |
Rooms
| Level |
Type |
Length |
Width |
Dimensions |
|
Basement |
Furnace |
|
|
9.50 Ft x 5.33 Ft |
|
Basement |
Other |
|
|
39.75 Ft x 15.83 Ft |
|
Main Level |
Other |
|
|
5.00 Ft x 4.92 Ft |
|
Main Level |
Living Room |
|
|
11.92 Ft x 15.83 Ft |
|
Main Level |
Dining Room |
|
|
10.00 Ft x 7.50 Ft |
|
Main Level |
Kitchen |
|
|
14.42 Ft x 11.08 Ft |
|
Main Level |
Other |
|
|
5.33 Ft x 4.75 Ft |
|
Main Level |
2pc Bathroom |
|
|
4.67 Ft x 4.83 Ft |
|
Main Level |
Other |
|
|
9.58 Ft x 9.50 Ft |
|
Main Level |
Den |
|
|
4.58 Ft x 6.00 Ft |
|
Upper Level |
Primary Bedroom |
|
|
13.92 Ft x 11.50 Ft |
|
Upper Level |
Other |
|
|
5.00 Ft x 5.75 Ft |
|
Upper Level |
4pc Bathroom |
|
|
4.92 Ft x 7.83 Ft |
|
Upper Level |
Bonus Room |
|
|
11.50 Ft x 11.83 Ft |
|
Upper Level |
4pc Bathroom |
|
|
7.92 Ft x 4.92 Ft |
|
Upper Level |
Bedroom |
|
|
8.25 Ft x 9.92 Ft |
|
Upper Level |
Bedroom |
|
|
8.25 Ft x 10.08 Ft |
|
Upper Level |
Laundry Room |
|
|
3.25 Ft x 4.08 Ft |
https://www.realtor.ca/real-estate/28434457/95-heirloom-boulevard-se-calgary-rangeview
