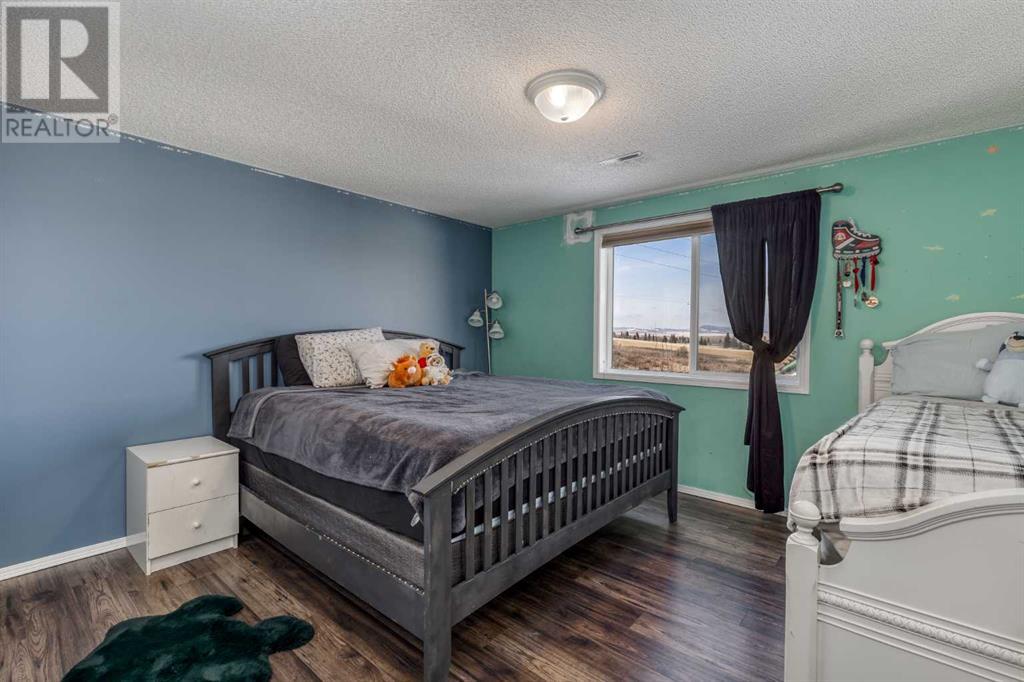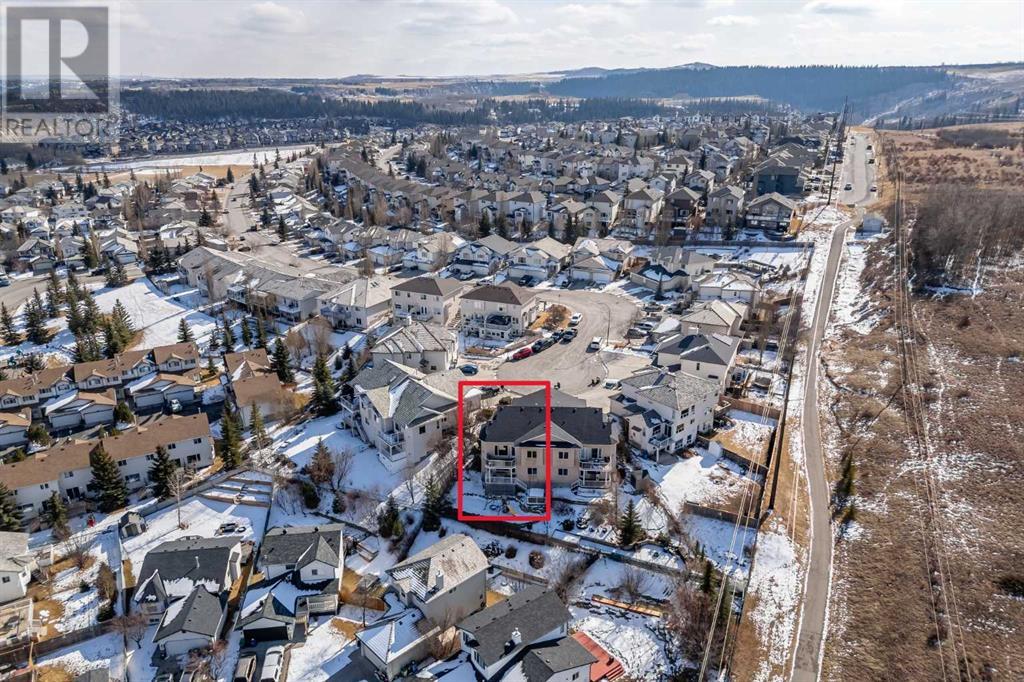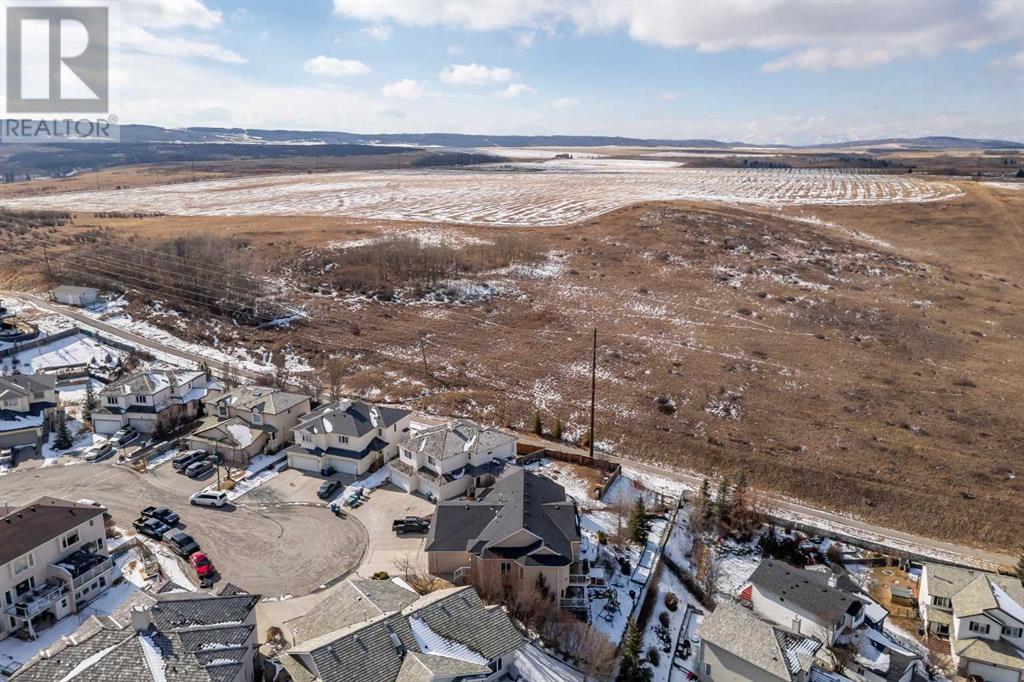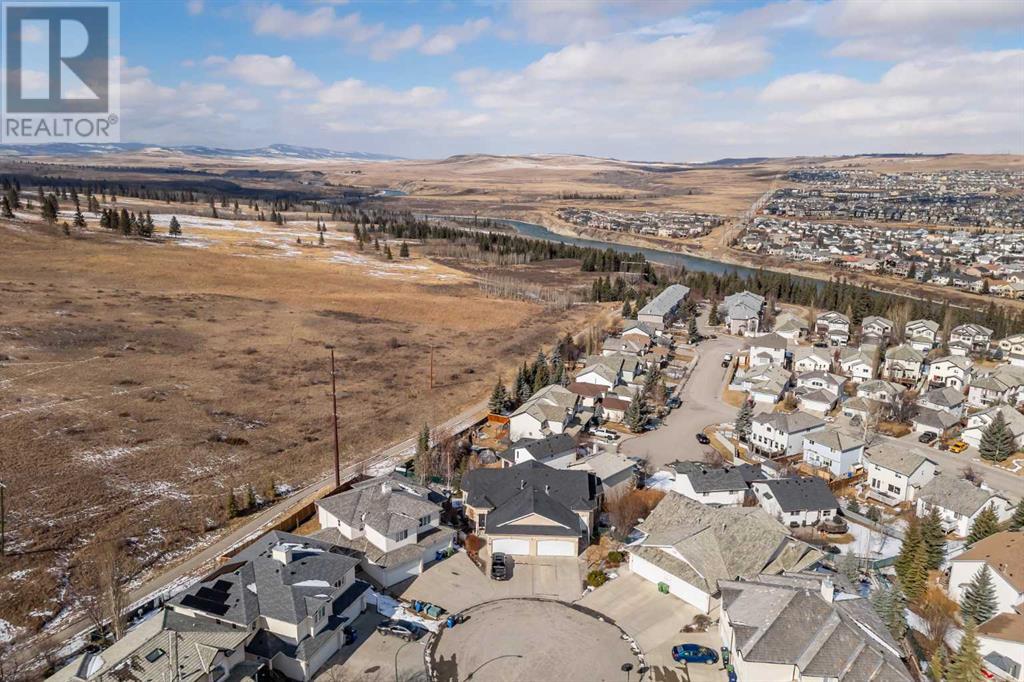95 Bow Ridge Road Cochrane, Alberta T4C 1V3
$519,900
Nestled in a peaceful and friendly cul-de-sac in Bow Ridge, this rare hillside walkout bungalow offers a serene setting combined with breathtaking views. Boasting 3 bedrooms and 2.5 bathrooms, this beautiful home is perfect for investors, downsizers, and young families alike.The primary suite, conveniently located on the main floor, provides stunning views of Big Hill, Downtown Cochrane, Horse Creek, and the Grand Valleys, which can also be enjoyed from the spacious living room, private deck and the level below. With a fully finished basement, this home offers ample living space for growing families or those looking to entertain.The open-concept floor plan is ideal for easy living and gatherings, featuring a bright and airy living area, a well-appointed kitchen, and a cozy dining space. The front yard also boasts a lovely crab apple tree, adding charm and beauty to the property.Additionally, the home comes with a rough-in for in-floor heating, offering the potential for even greater comfort in the future.Enjoy the convenience of being close to schools, shopping, amenities, and walking trails, all while being tucked away in a safe and quiet neighborhood. Don’t miss the opportunity to own this one-of-a-kind home with unbeatable views, a prime location in the heart of Cochrane. (id:57810)
Open House
This property has open houses!
11:00 am
Ends at:2:00 pm
Property Details
| MLS® Number | A2202366 |
| Property Type | Single Family |
| Neigbourhood | Bow Ridge |
| Community Name | Bow Ridge |
| Amenities Near By | Playground, Schools, Shopping |
| Features | Cul-de-sac |
| Parking Space Total | 4 |
| Plan | 9811959 |
| Structure | Deck |
Building
| Bathroom Total | 3 |
| Bedrooms Above Ground | 1 |
| Bedrooms Below Ground | 2 |
| Bedrooms Total | 3 |
| Appliances | Washer, Refrigerator, Dishwasher, Stove, Dryer, Microwave, Microwave Range Hood Combo |
| Architectural Style | Bungalow |
| Basement Development | Finished |
| Basement Features | Separate Entrance, Walk Out |
| Basement Type | Full (finished) |
| Constructed Date | 2000 |
| Construction Material | Wood Frame |
| Construction Style Attachment | Semi-detached |
| Cooling Type | None |
| Exterior Finish | Stucco |
| Fireplace Present | Yes |
| Fireplace Total | 2 |
| Flooring Type | Carpeted, Hardwood, Tile |
| Foundation Type | Poured Concrete |
| Half Bath Total | 1 |
| Heating Type | Forced Air, In Floor Heating |
| Stories Total | 1 |
| Size Interior | 1,119 Ft2 |
| Total Finished Area | 1119.02 Sqft |
| Type | Duplex |
Parking
| Attached Garage | 2 |
Land
| Acreage | No |
| Fence Type | Fence |
| Land Amenities | Playground, Schools, Shopping |
| Landscape Features | Fruit Trees |
| Size Frontage | 6.83 M |
| Size Irregular | 364.92 |
| Size Total | 364.92 M2|0-4,050 Sqft |
| Size Total Text | 364.92 M2|0-4,050 Sqft |
| Zoning Description | R-mx |
Rooms
| Level | Type | Length | Width | Dimensions |
|---|---|---|---|---|
| Lower Level | 4pc Bathroom | 7.17 Ft x 7.67 Ft | ||
| Lower Level | Bedroom | 10.83 Ft x 12.58 Ft | ||
| Lower Level | Family Room | 16.42 Ft x 19.92 Ft | ||
| Lower Level | Furnace | 15.33 Ft x 15.25 Ft | ||
| Lower Level | Bedroom | 13.67 Ft x 14.00 Ft | ||
| Main Level | 2pc Bathroom | 6.75 Ft x 2.67 Ft | ||
| Main Level | 4pc Bathroom | 5.92 Ft x 12.25 Ft | ||
| Main Level | Dining Room | 10.75 Ft x 9.92 Ft | ||
| Main Level | Foyer | 8.25 Ft x 8.08 Ft | ||
| Main Level | Kitchen | 9.58 Ft x 13.42 Ft | ||
| Main Level | Laundry Room | 6.83 Ft x 5.08 Ft | ||
| Main Level | Living Room | 19.67 Ft x 17.83 Ft | ||
| Main Level | Primary Bedroom | 14.17 Ft x 16.33 Ft |
https://www.realtor.ca/real-estate/28023305/95-bow-ridge-road-cochrane-bow-ridge
Contact Us
Contact us for more information














































