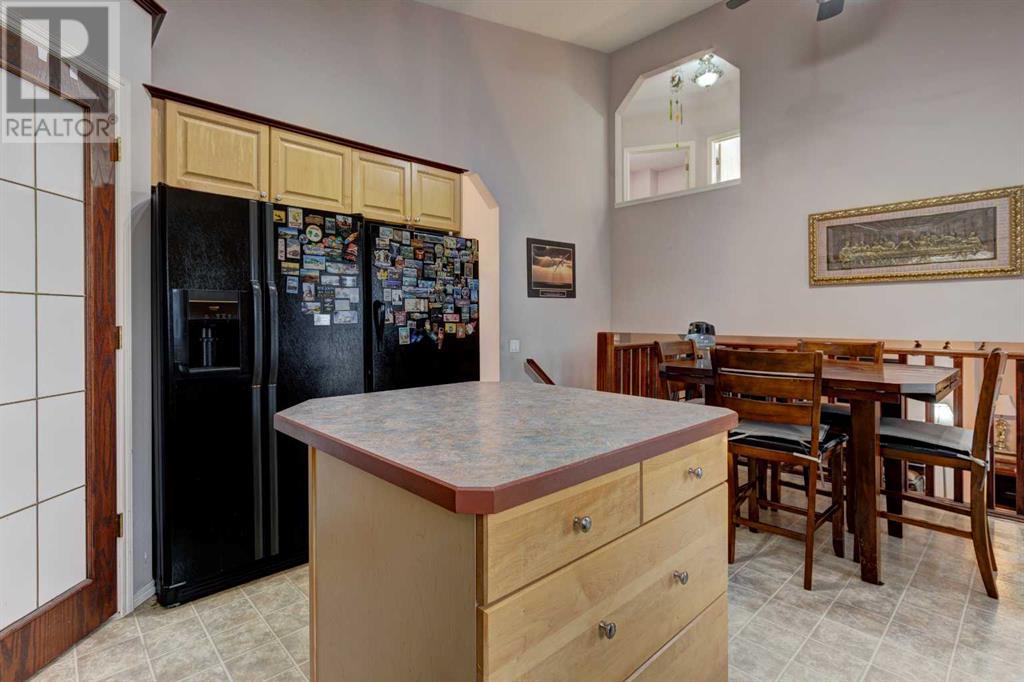4 Bedroom
4 Bathroom
2314 sqft
5 Level
Fireplace
None
Central Heating
Landscaped, Lawn
$649,800
Welcome to this spacious family home situated on one of the largest lots in Applewood Park ,complete with an attached double garage and a separate single garage in the back that could be expanded to a much larger garage or shop with a possible carriage house. With 4 bedrooms, 4 bathrooms, multiple family rooms and almost 3000 Sq/Ft of developed space, this home offers room for everything you and your family could possibly need. The home features, vaulted ceilings, two gas fireplaces, tankless water heater and a newer furnace. Recently RC-G rezoned to accommodate front and rear units on a parcel. (id:57810)
Property Details
|
MLS® Number
|
A2165441 |
|
Property Type
|
Single Family |
|
Neigbourhood
|
Applewood Park |
|
Community Name
|
Applewood Park |
|
AmenitiesNearBy
|
Park, Playground, Schools, Shopping |
|
Features
|
Back Lane |
|
ParkingSpaceTotal
|
4 |
|
Plan
|
9711852 |
Building
|
BathroomTotal
|
4 |
|
BedroomsAboveGround
|
2 |
|
BedroomsBelowGround
|
2 |
|
BedroomsTotal
|
4 |
|
Appliances
|
Washer, Refrigerator, Range - Gas, Dishwasher, Dryer, Microwave, Freezer |
|
ArchitecturalStyle
|
5 Level |
|
BasementDevelopment
|
Finished |
|
BasementType
|
Full (finished) |
|
ConstructedDate
|
1998 |
|
ConstructionMaterial
|
Poured Concrete |
|
ConstructionStyleAttachment
|
Detached |
|
CoolingType
|
None |
|
ExteriorFinish
|
Concrete, Vinyl Siding |
|
FireplacePresent
|
Yes |
|
FireplaceTotal
|
2 |
|
FlooringType
|
Carpeted, Laminate, Linoleum |
|
FoundationType
|
Poured Concrete |
|
HalfBathTotal
|
1 |
|
HeatingFuel
|
Natural Gas |
|
HeatingType
|
Central Heating |
|
SizeInterior
|
2314 Sqft |
|
TotalFinishedArea
|
2314 Sqft |
|
Type
|
House |
Parking
|
Attached Garage
|
2 |
|
Detached Garage
|
1 |
Land
|
Acreage
|
No |
|
FenceType
|
Fence |
|
LandAmenities
|
Park, Playground, Schools, Shopping |
|
LandscapeFeatures
|
Landscaped, Lawn |
|
SizeDepth
|
49.95 M |
|
SizeFrontage
|
7.72 M |
|
SizeIrregular
|
833.00 |
|
SizeTotal
|
833 M2|7,251 - 10,889 Sqft |
|
SizeTotalText
|
833 M2|7,251 - 10,889 Sqft |
|
ZoningDescription
|
R-c1 |
Rooms
| Level |
Type |
Length |
Width |
Dimensions |
|
Second Level |
4pc Bathroom |
|
|
8.92 Ft x 4.92 Ft |
|
Second Level |
5pc Bathroom |
|
|
11.67 Ft x 12.42 Ft |
|
Second Level |
Bedroom |
|
|
14.33 Ft x 10.83 Ft |
|
Second Level |
Laundry Room |
|
|
11.75 Ft x 9.17 Ft |
|
Second Level |
Primary Bedroom |
|
|
18.08 Ft x 18.75 Ft |
|
Basement |
3pc Bathroom |
|
|
8.92 Ft x 10.00 Ft |
|
Basement |
Bedroom |
|
|
16.33 Ft x 10.50 Ft |
|
Basement |
Recreational, Games Room |
|
|
12.75 Ft x 26.33 Ft |
|
Lower Level |
2pc Bathroom |
|
|
5.50 Ft x 7.83 Ft |
|
Lower Level |
Bedroom |
|
|
12.25 Ft x 10.67 Ft |
|
Lower Level |
Family Room |
|
|
15.92 Ft x 15.92 Ft |
|
Lower Level |
Furnace |
|
|
9.67 Ft x 7.33 Ft |
|
Main Level |
Breakfast |
|
|
7.50 Ft x 13.92 Ft |
|
Main Level |
Dining Room |
|
|
13.50 Ft x 11.33 Ft |
|
Main Level |
Foyer |
|
|
8.83 Ft x 8.25 Ft |
|
Main Level |
Kitchen |
|
|
10.00 Ft x 13.92 Ft |
|
Main Level |
Living Room |
|
|
13.25 Ft x 14.08 Ft |
https://www.realtor.ca/real-estate/27414997/95-applestone-park-se-calgary-applewood-park









































