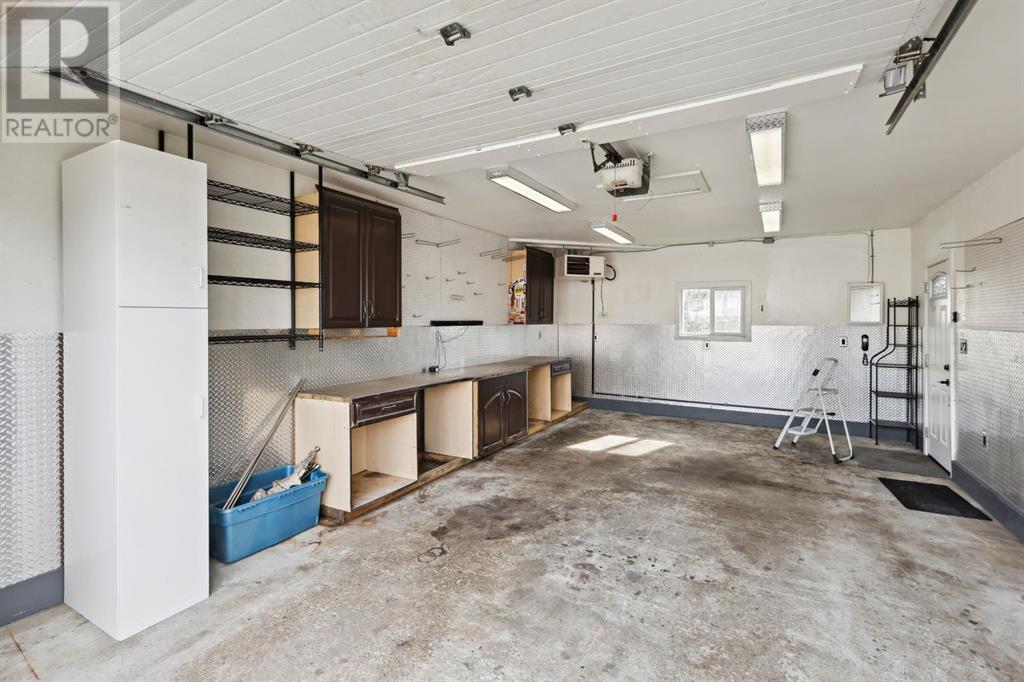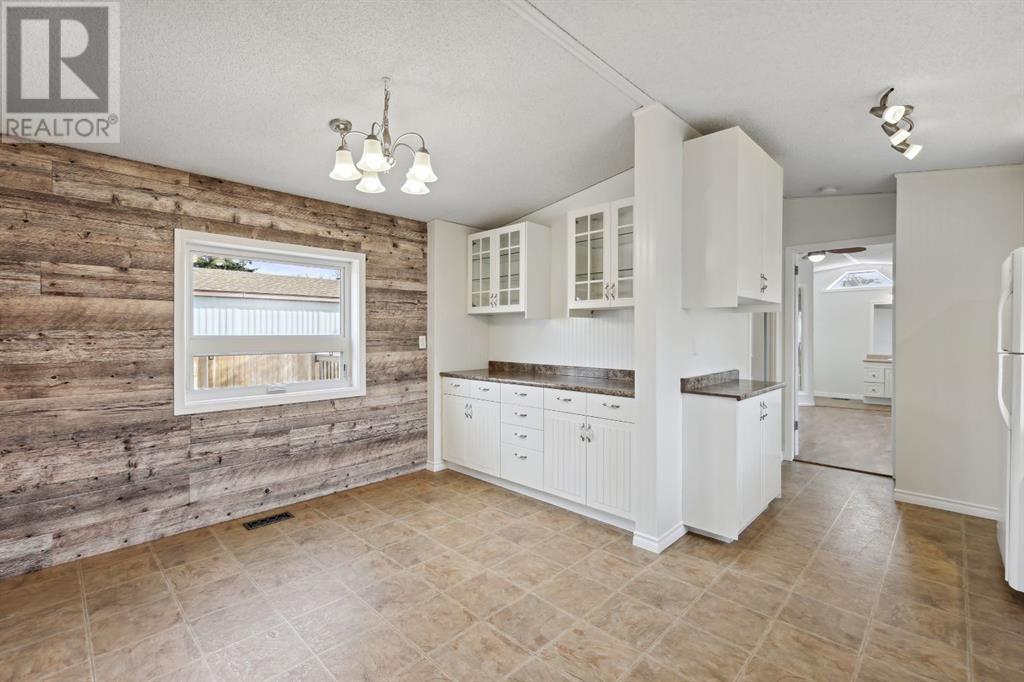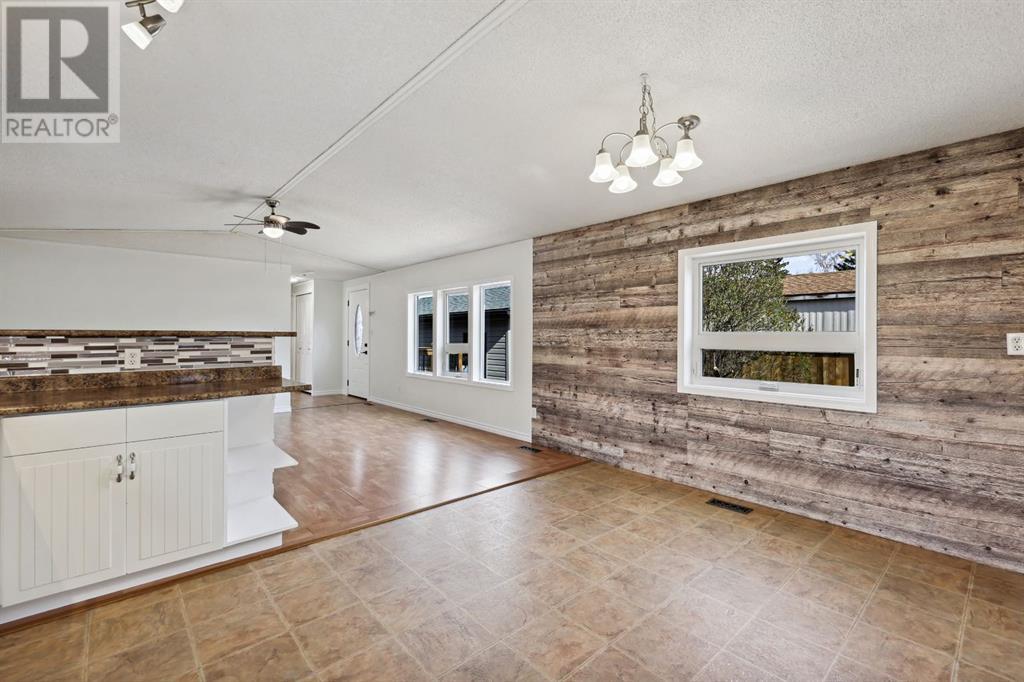3 Bedroom
2 Bathroom
1,207 ft2
Mobile Home
Central Air Conditioning
Forced Air
Fruit Trees, Landscaped
$395,000
Make this outdoor oasis your home just in time to enjoy all of the perks of summer! With a large deck two level deck, plumbed and fitted for a hot tub, large yard and fire pit, it has everything you need for backyard BBQ season! Even a gate wide enough to drive your ATV through! The single attached garage and newly insulated, well lit shed are a craftsman's dream with built in work benches and plenty of storage. Inside you will find freshly painted walls, full sized windows (replaced in 2019), bringing in a ton of natural light. The open concept kitchen and living room feature a breakfast bar, perfect for entertaining. The two generously sized bedrooms have their own full bathroom, great for children or guests. The ideal layout has the primary bedroom on the opposite end with its own ensuite and soaker tub. You will notice the recently upgraded washer and dryer along with central A/C to keep you cool this summer. You will be walking distance to the Strathmore Stampede Grounds, Strathmore Family Centre, District Health Services, bike/walking paths, disc golf course and multiple schools. Book your showing today and be summer ready! Windows, doors, siding, eaves on mobile and garage, and garage roof shingles all replaced in 2019. (id:57810)
Property Details
|
MLS® Number
|
A2219200 |
|
Property Type
|
Single Family |
|
Community Name
|
Brentwood_Strathmore |
|
Amenities Near By
|
Golf Course, Park, Playground, Recreation Nearby, Schools, Shopping |
|
Community Features
|
Golf Course Development |
|
Parking Space Total
|
2 |
|
Plan
|
8010030 |
|
Structure
|
Deck |
Building
|
Bathroom Total
|
2 |
|
Bedrooms Above Ground
|
3 |
|
Bedrooms Total
|
3 |
|
Appliances
|
Washer, Refrigerator, Dishwasher, Stove, Dryer, Microwave, Hood Fan, Window Coverings, Garage Door Opener |
|
Architectural Style
|
Mobile Home |
|
Basement Type
|
None |
|
Constructed Date
|
1989 |
|
Construction Style Attachment
|
Detached |
|
Cooling Type
|
Central Air Conditioning |
|
Exterior Finish
|
Vinyl Siding |
|
Flooring Type
|
Laminate, Linoleum |
|
Foundation Type
|
Piled |
|
Heating Fuel
|
Natural Gas |
|
Heating Type
|
Forced Air |
|
Stories Total
|
1 |
|
Size Interior
|
1,207 Ft2 |
|
Total Finished Area
|
1206.83 Sqft |
|
Type
|
Manufactured Home |
Parking
Land
|
Acreage
|
No |
|
Fence Type
|
Fence |
|
Land Amenities
|
Golf Course, Park, Playground, Recreation Nearby, Schools, Shopping |
|
Landscape Features
|
Fruit Trees, Landscaped |
|
Size Frontage
|
15.24 M |
|
Size Irregular
|
511.00 |
|
Size Total
|
511 M2|4,051 - 7,250 Sqft |
|
Size Total Text
|
511 M2|4,051 - 7,250 Sqft |
|
Zoning Description
|
Mhs |
Rooms
| Level |
Type |
Length |
Width |
Dimensions |
|
Main Level |
Living Room |
|
|
14.75 Ft x 13.25 Ft |
|
Main Level |
Kitchen |
|
|
17.83 Ft x 6.08 Ft |
|
Main Level |
Dining Room |
|
|
11.42 Ft x 7.42 Ft |
|
Main Level |
Primary Bedroom |
|
|
14.75 Ft x 11.75 Ft |
|
Main Level |
4pc Bathroom |
|
|
14.58 Ft x 4.50 Ft |
|
Main Level |
Bedroom |
|
|
9.83 Ft x 7.50 Ft |
|
Main Level |
Bedroom |
|
|
14.75 Ft x 9.25 Ft |
|
Main Level |
Foyer |
|
|
4.67 Ft x 4.67 Ft |
|
Main Level |
Laundry Room |
|
|
8.42 Ft x 7.25 Ft |
|
Main Level |
4pc Bathroom |
|
|
7.33 Ft x 5.00 Ft |
https://www.realtor.ca/real-estate/28288539/946-briarwood-crescent-strathmore-brentwoodstrathmore





























