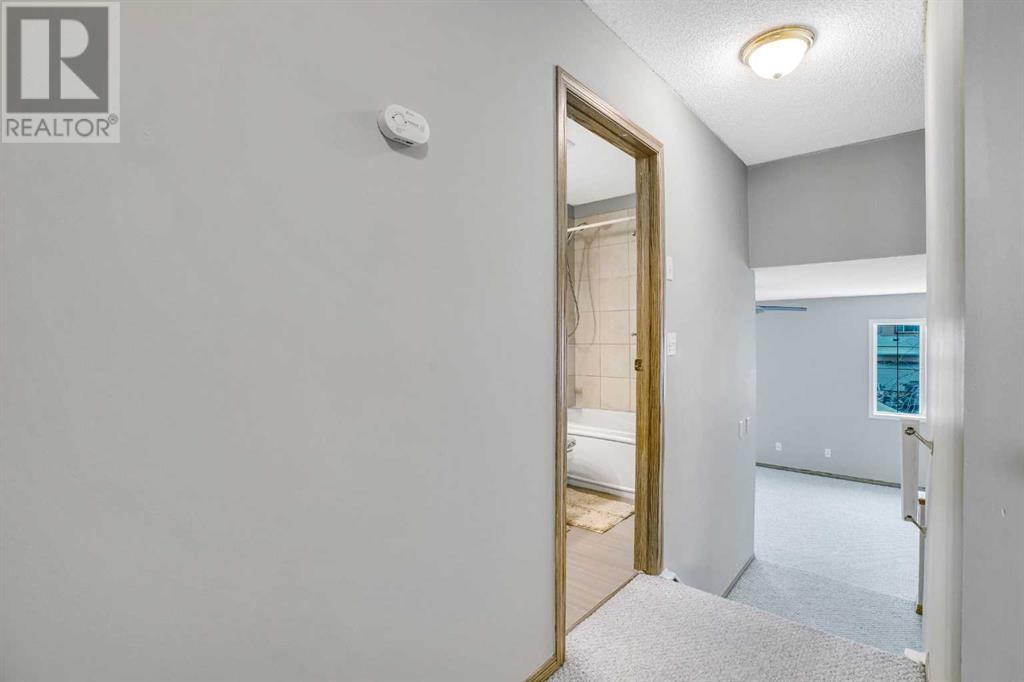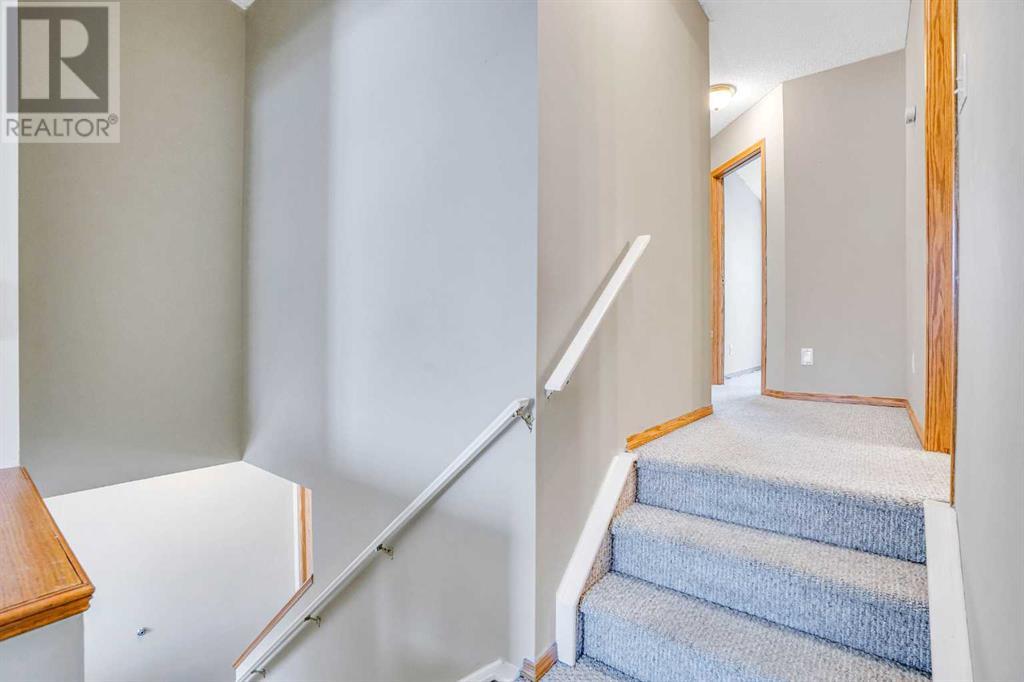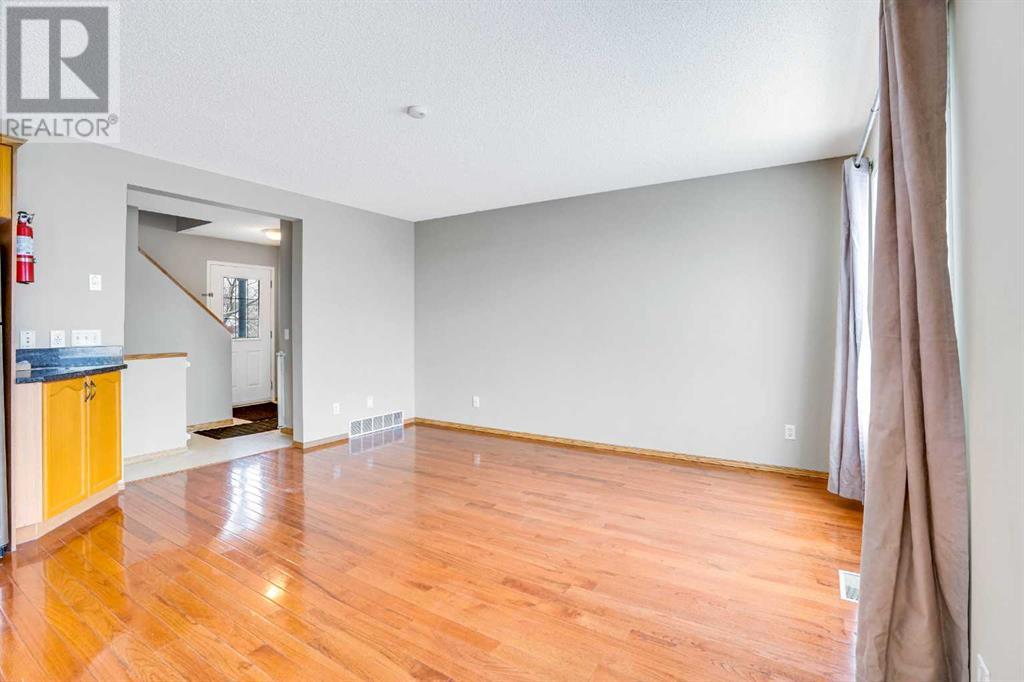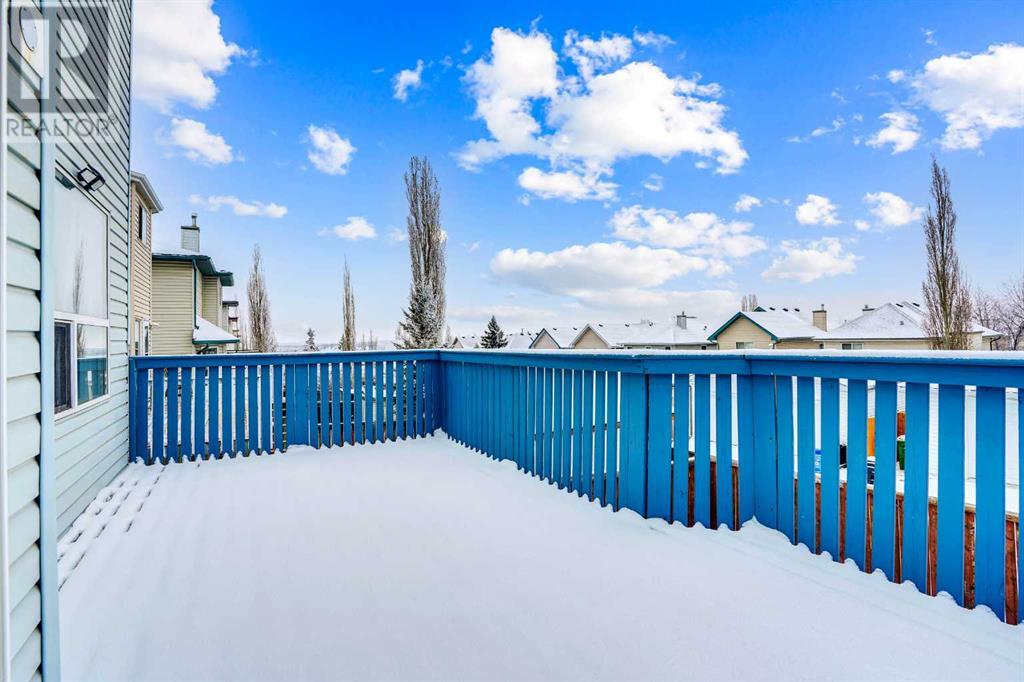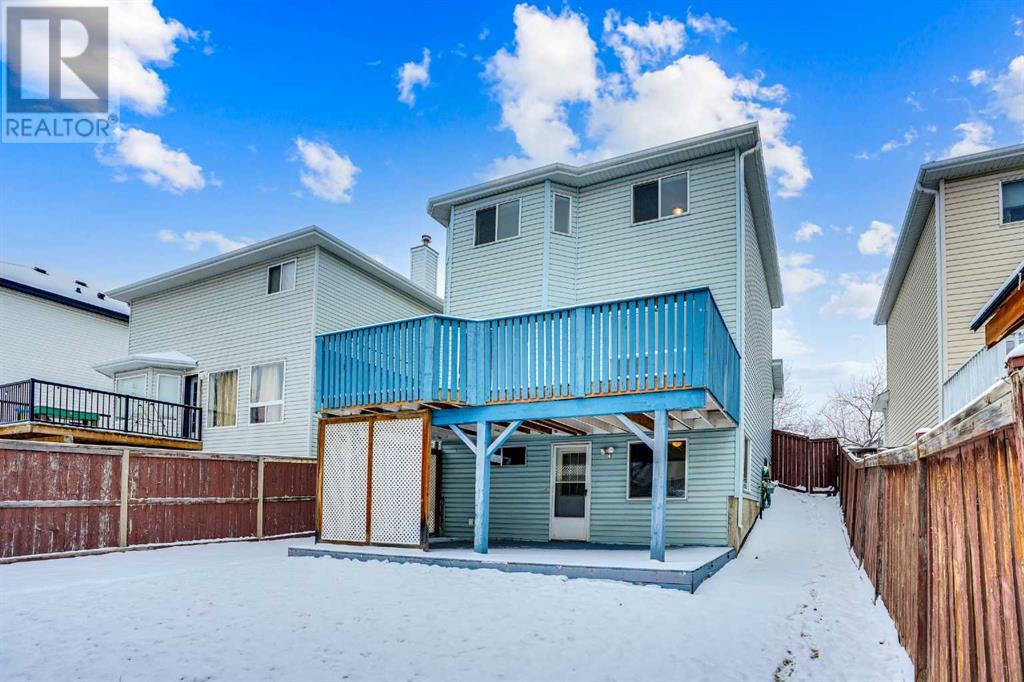3 Bedroom
3 Bathroom
1,372 ft2
None
Forced Air
$649,000
Welcome home to this bright two storey home in the beautiful North West community of Hidden Valley. Featuring open floor concept with spacious greatroom, dining room with patio door leading to a large balcony, kitchen with lots of cabinets and granite counter top. Upper floor with very spacious bonus, plus three bedrooms with a full bathroom equipped with jetted tub. Fully finished walkout to grade basement, bright with large windows and door to a large covered patio. Double attached front drive garage. Fully financed, private yard. very conveniently located to public transit, schools, shopping. This is your opportunity to own and enjoy living in this great home that has a lot to offer at a great price. (id:57810)
Property Details
|
MLS® Number
|
A2206054 |
|
Property Type
|
Single Family |
|
Neigbourhood
|
Hidden Valley |
|
Community Name
|
Hidden Valley |
|
Parking Space Total
|
4 |
|
Plan
|
9711858 |
|
Structure
|
Deck |
Building
|
Bathroom Total
|
3 |
|
Bedrooms Above Ground
|
3 |
|
Bedrooms Total
|
3 |
|
Appliances
|
Washer, Refrigerator, Dishwasher, Stove, Dryer, See Remarks |
|
Basement Development
|
Finished |
|
Basement Features
|
Walk Out |
|
Basement Type
|
Full (finished) |
|
Constructed Date
|
1998 |
|
Construction Material
|
Wood Frame |
|
Construction Style Attachment
|
Detached |
|
Cooling Type
|
None |
|
Flooring Type
|
Carpeted, Hardwood |
|
Foundation Type
|
Poured Concrete |
|
Half Bath Total
|
1 |
|
Heating Fuel
|
Natural Gas |
|
Heating Type
|
Forced Air |
|
Stories Total
|
2 |
|
Size Interior
|
1,372 Ft2 |
|
Total Finished Area
|
1371.69 Sqft |
|
Type
|
House |
Parking
Land
|
Acreage
|
No |
|
Fence Type
|
Fence |
|
Size Depth
|
32.56 M |
|
Size Frontage
|
11.71 M |
|
Size Irregular
|
376.00 |
|
Size Total
|
376 M2|0-4,050 Sqft |
|
Size Total Text
|
376 M2|0-4,050 Sqft |
|
Zoning Description
|
R-cg |
Rooms
| Level |
Type |
Length |
Width |
Dimensions |
|
Second Level |
Primary Bedroom |
|
|
12.42 Ft x 11.00 Ft |
|
Second Level |
Bedroom |
|
|
10.50 Ft x 9.75 Ft |
|
Second Level |
Bedroom |
|
|
13.50 Ft x 9.50 Ft |
|
Second Level |
Bonus Room |
|
|
16.08 Ft x 11.58 Ft |
|
Second Level |
4pc Bathroom |
|
|
8.00 Ft x 3.00 Ft |
|
Basement |
Recreational, Games Room |
|
|
20.58 Ft x 11.58 Ft |
|
Basement |
Furnace |
|
|
18.83 Ft x 10.83 Ft |
|
Lower Level |
4pc Bathroom |
|
|
8.00 Ft x 2.00 Ft |
|
Main Level |
Other |
|
|
16.17 Ft x 10.67 Ft |
|
Main Level |
Dining Room |
|
|
10.25 Ft x 5.92 Ft |
|
Main Level |
Great Room |
|
|
10.25 Ft x 8.75 Ft |
|
Main Level |
Foyer |
|
|
6.92 Ft x 4.67 Ft |
|
Main Level |
Other |
|
|
6.83 Ft x 5.33 Ft |
|
Main Level |
2pc Bathroom |
|
|
8.00 Ft x 5.08 Ft |
https://www.realtor.ca/real-estate/28104240/9449-hidden-valley-drive-nw-calgary-hidden-valley













