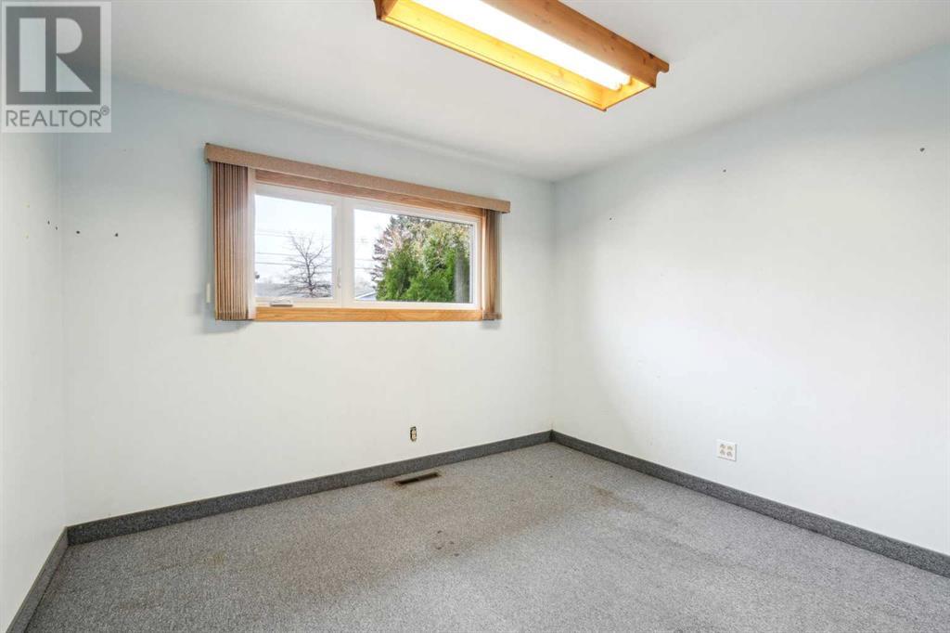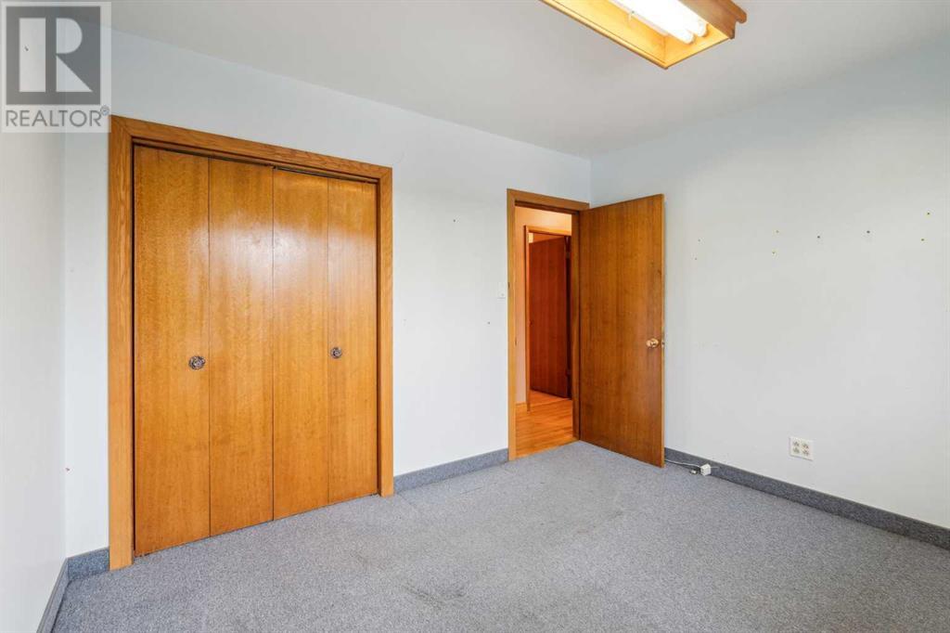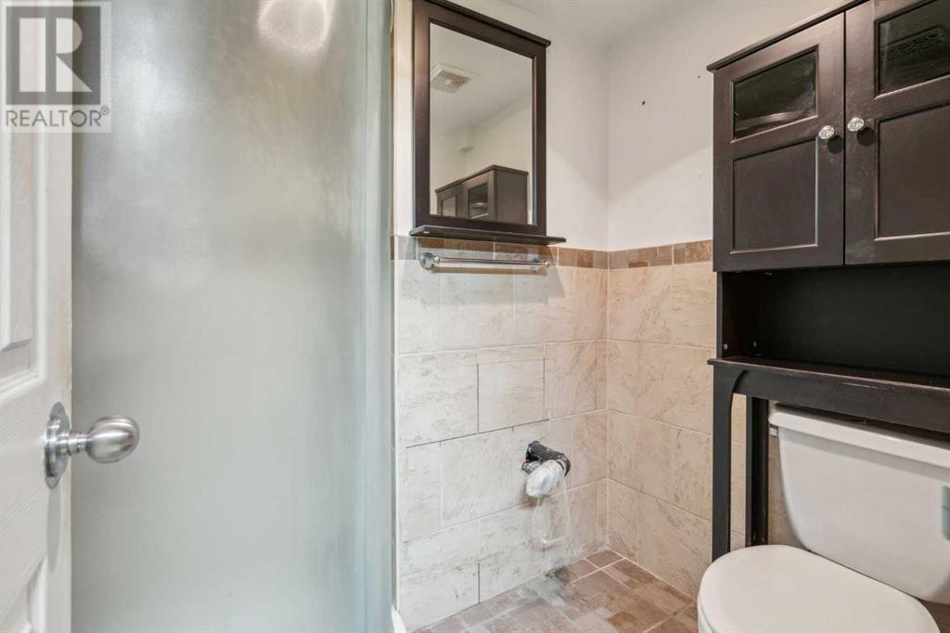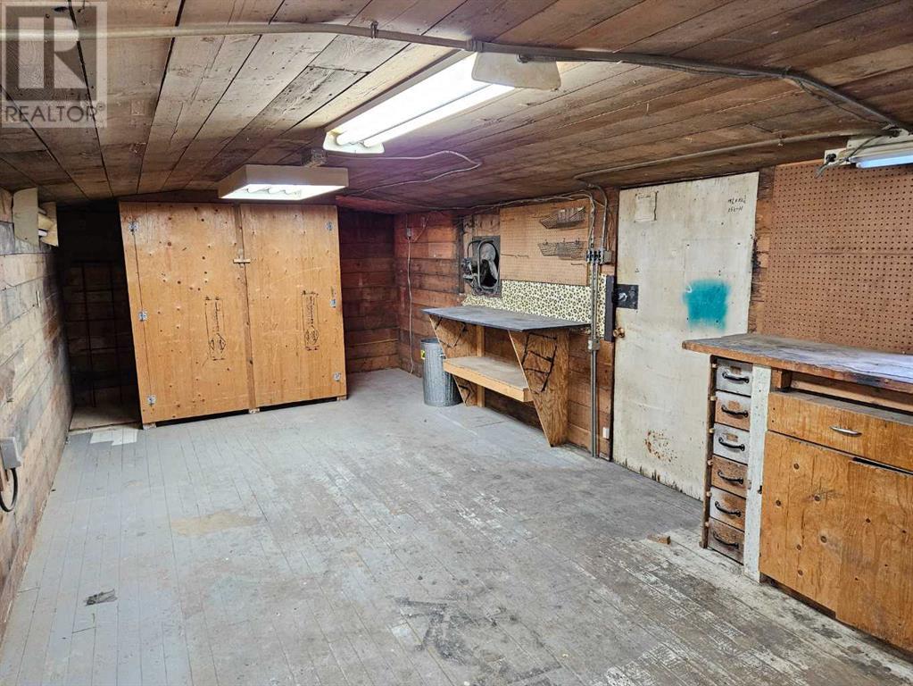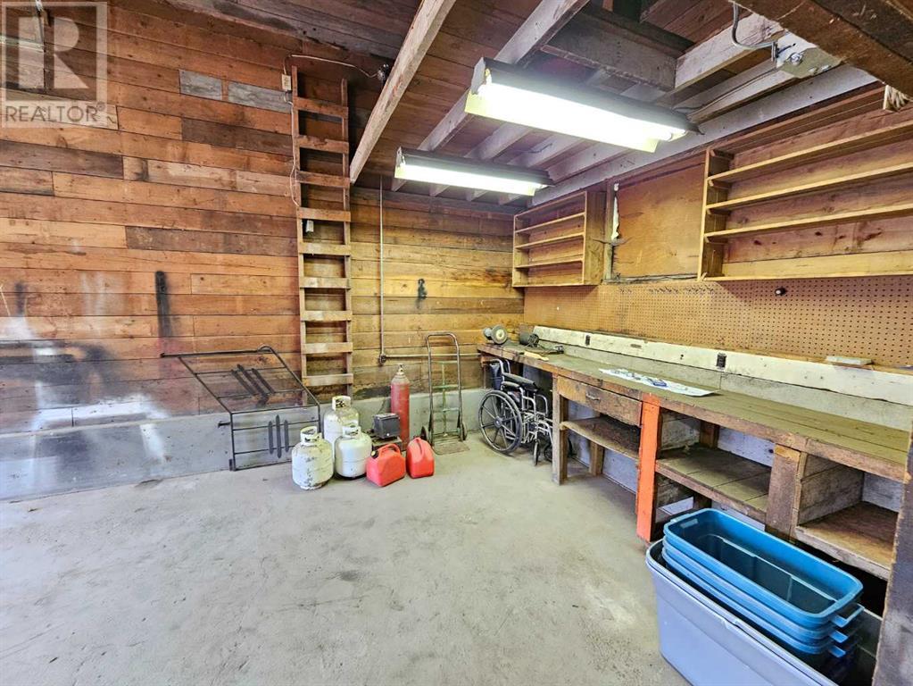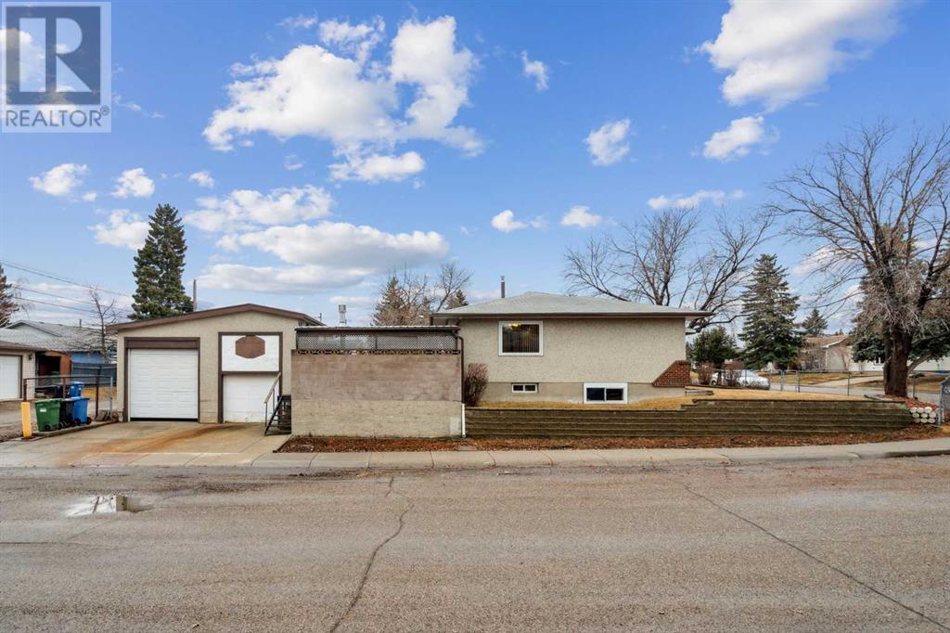3 Bedroom
2 Bathroom
1,114 ft2
Bungalow
Central Air Conditioning
Forced Air
Landscaped, Lawn
$657,000
OPEN HOUSE Saturday, April 5, 1-4pm! Come have a look at your chance to live in the beautiful, established neighborhood of Acadia! This 3 bedroom bungalow offers the ultimate in timeless functionality and practicality. Good-sized rooms throughout the home provide ample living spaces for your family's needs whatever they may be. The lower level will allow you to exercise your creative skills to make it that special retreat, for yourself, family or friends. The lower level also features an enlarged window with an unobstructed view of the street. Other home improvements are: a new roof in 2016, new high efficiency furnace in 2020 and triple-glazed, argon-filled and low-E coated windows all round in 2019. The double garage offers an over height bay for your taller items with a workbench in place. The adjoining bay has an upper level workshop, a perfect space for an artist's studio, ceramics/woodworking shop or whatever flex-use you might entertain. Additional parking is available off the alley and could accommodate a mid-sized RV unit. This location in Acadia is close to schools (Acadia Elementary, Foundations Elementary, David Thompson Middle and Lord Beaverbrook High) as well as having easy access to Acadia Athletic Park, Alberta Tennis Center, Acadia Aquatic & Fitness Centre and the Acadia Recreation Complex. Acadia is truly an exciting and vibrant community committed to providing a safe and inclusive environment for you and your family. Playground and ball diamonds are only a block away. Nearby Sue Higgins Park is the largest off-leash park in the city. Local shopping is offered at the Acadia Shopping Plaza and major shopping at nearby Deerfoot Meadows which includes IKEA Calgary. Acadia - a wonderful community in a great central location with incredibly easy access to major arteries and to downtown. This great home in this great location is surely worth a look! (id:57810)
Property Details
|
MLS® Number
|
A2205940 |
|
Property Type
|
Single Family |
|
Neigbourhood
|
Acadia |
|
Community Name
|
Acadia |
|
Amenities Near By
|
Park, Playground, Recreation Nearby, Schools, Shopping |
|
Features
|
Back Lane, No Animal Home, No Smoking Home |
|
Parking Space Total
|
5 |
|
Plan
|
1042jk |
Building
|
Bathroom Total
|
2 |
|
Bedrooms Above Ground
|
3 |
|
Bedrooms Total
|
3 |
|
Appliances
|
Washer, Refrigerator, Dishwasher, Stove, Dryer, Microwave, Window Coverings |
|
Architectural Style
|
Bungalow |
|
Basement Development
|
Partially Finished |
|
Basement Type
|
Full (partially Finished) |
|
Constructed Date
|
1962 |
|
Construction Material
|
Wood Frame |
|
Construction Style Attachment
|
Detached |
|
Cooling Type
|
Central Air Conditioning |
|
Exterior Finish
|
Stucco |
|
Flooring Type
|
Hardwood, Tile |
|
Foundation Type
|
Poured Concrete |
|
Heating Fuel
|
Natural Gas |
|
Heating Type
|
Forced Air |
|
Stories Total
|
1 |
|
Size Interior
|
1,114 Ft2 |
|
Total Finished Area
|
1114.34 Sqft |
|
Type
|
House |
Parking
|
Concrete
|
|
|
Detached Garage
|
2 |
|
Garage
|
|
|
Heated Garage
|
|
|
Other
|
|
|
Parking Pad
|
|
|
R V
|
|
|
R V
|
|
Land
|
Acreage
|
No |
|
Fence Type
|
Fence |
|
Land Amenities
|
Park, Playground, Recreation Nearby, Schools, Shopping |
|
Landscape Features
|
Landscaped, Lawn |
|
Size Depth
|
30.48 M |
|
Size Frontage
|
18.29 M |
|
Size Irregular
|
565.00 |
|
Size Total
|
565 M2|4,051 - 7,250 Sqft |
|
Size Total Text
|
565 M2|4,051 - 7,250 Sqft |
|
Zoning Description
|
R-1 |
Rooms
| Level |
Type |
Length |
Width |
Dimensions |
|
Basement |
3pc Bathroom |
|
|
1.88 M x 1.52 M |
|
Basement |
Recreational, Games Room |
|
|
7.14 M x 4.24 M |
|
Basement |
Other |
|
|
7.62 M x 4.27 M |
|
Main Level |
Living Room |
|
|
4.24 M x 4.45 M |
|
Main Level |
Dining Room |
|
|
2.97 M x 2.49 M |
|
Main Level |
Kitchen |
|
|
4.24 M x 3.10 M |
|
Main Level |
Primary Bedroom |
|
|
3.43 M x 3.33 M |
|
Main Level |
Bedroom |
|
|
3.43 M x 3.10 M |
|
Main Level |
Bedroom |
|
|
3.05 M x 2.57 M |
|
Main Level |
4pc Bathroom |
|
|
3.07 M x 1.50 M |
https://www.realtor.ca/real-estate/28088220/9404-allison-drive-se-calgary-acadia










