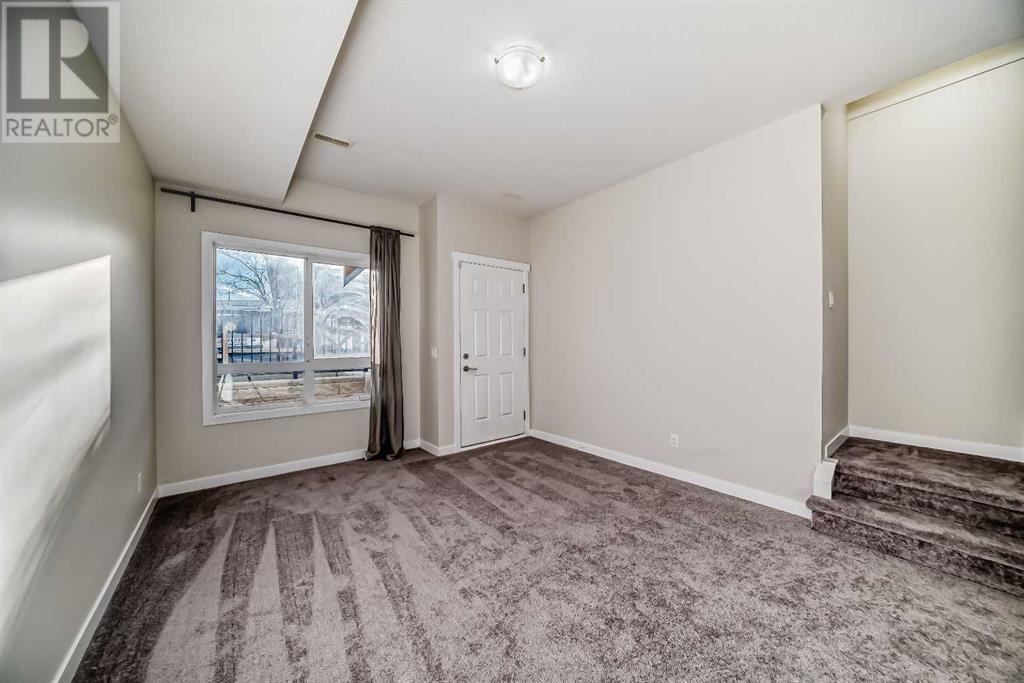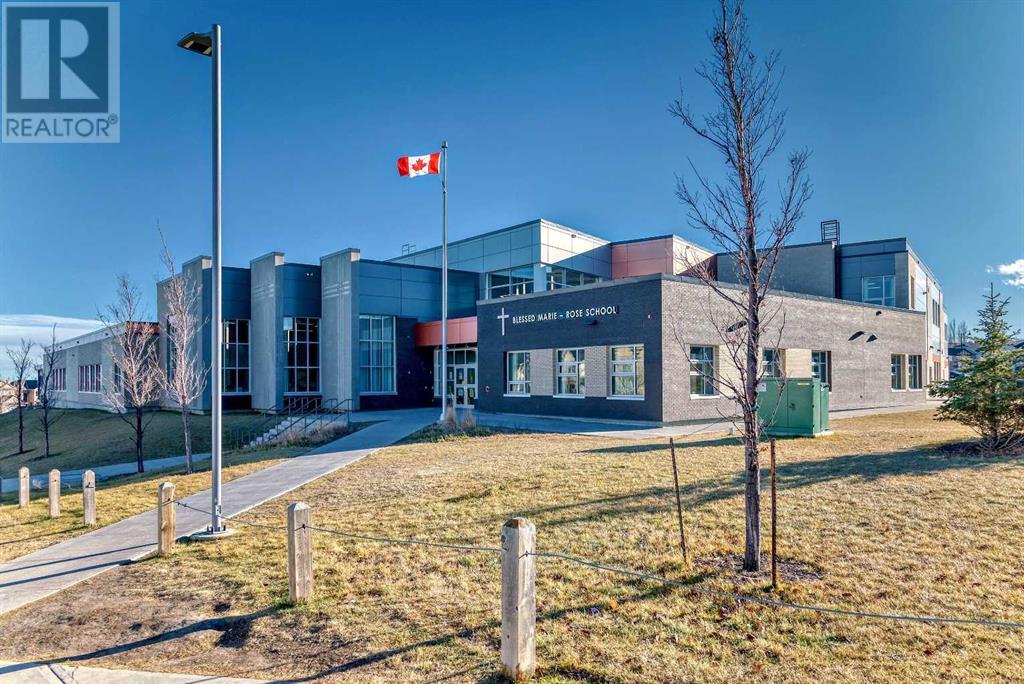940 Sherwood Boulevard Nw Calgary, Alberta T3R 0V3
$489,900Maintenance, Common Area Maintenance, Property Management, Reserve Fund Contributions
$288.69 Monthly
Maintenance, Common Area Maintenance, Property Management, Reserve Fund Contributions
$288.69 Monthly***Newly renovated! Most of the interior repainted, new carpets on all levels and new kitchen appliances, all done in November 2024*** Gorgeous 3 bedrroms, 2.5 baths, 3 storey home with attached garage & a fully upgraded kitchen & bathrooms located across from Blessed Marie - Rose Catholic K-9 school in the community of Sherwood! Located close to public transportation, schools, playground, shopping & other major amenities, this home is an excellent starter with an open contemporary concept with everything a young family desires. Other features are quartz countertops, laminate flooring, center island, stainless steel appliances & more! Call today to view & don't miss out of this great opportunity. Vacant for immediate possession. (id:57810)
Property Details
| MLS® Number | A2178882 |
| Property Type | Single Family |
| Neigbourhood | Sherwood |
| Community Name | Sherwood |
| AmenitiesNearBy | Playground, Schools, Shopping |
| CommunityFeatures | Pets Allowed With Restrictions |
| Features | Parking |
| ParkingSpaceTotal | 1 |
| Plan | 1510024 |
Building
| BathroomTotal | 3 |
| BedroomsAboveGround | 3 |
| BedroomsTotal | 3 |
| Appliances | Refrigerator, Dishwasher, Stove |
| BasementType | None |
| ConstructedDate | 2014 |
| ConstructionMaterial | Wood Frame |
| ConstructionStyleAttachment | Attached |
| CoolingType | None |
| FlooringType | Carpeted, Ceramic Tile, Laminate |
| FoundationType | Poured Concrete |
| HalfBathTotal | 1 |
| HeatingType | Forced Air |
| StoriesTotal | 3 |
| SizeInterior | 1579.7 Sqft |
| TotalFinishedArea | 1579.7 Sqft |
| Type | Row / Townhouse |
Parking
| Attached Garage | 1 |
Land
| Acreage | No |
| FenceType | Not Fenced |
| LandAmenities | Playground, Schools, Shopping |
| SizeDepth | 23.53 M |
| SizeFrontage | 4.8 M |
| SizeIrregular | 115.00 |
| SizeTotal | 115 M2|0-4,050 Sqft |
| SizeTotalText | 115 M2|0-4,050 Sqft |
| ZoningDescription | M-2 |
Rooms
| Level | Type | Length | Width | Dimensions |
|---|---|---|---|---|
| Lower Level | Other | 11.33 Ft x 14.67 Ft | ||
| Lower Level | Furnace | 10.83 Ft x 2.92 Ft | ||
| Lower Level | Storage | 7.42 Ft x 7.00 Ft | ||
| Main Level | Dining Room | 10.33 Ft x 11.92 Ft | ||
| Main Level | Kitchen | 10.92 Ft x 13.50 Ft | ||
| Main Level | Living Room | 10.58 Ft x 15.17 Ft | ||
| Main Level | 2pc Bathroom | 7.08 Ft x 3.00 Ft | ||
| Main Level | Other | 5.75 Ft x 15.33 Ft | ||
| Upper Level | Bedroom | 10.08 Ft x 17.92 Ft | ||
| Upper Level | Bedroom | 8.17 Ft x 8.75 Ft | ||
| Upper Level | 4pc Bathroom | 4.92 Ft x 7.92 Ft | ||
| Upper Level | Laundry Room | 4.00 Ft x 3.00 Ft | ||
| Upper Level | Primary Bedroom | 10.58 Ft x 11.33 Ft | ||
| Upper Level | Other | 8.33 Ft x 4.08 Ft | ||
| Upper Level | 4pc Bathroom | 6.00 Ft x 7.92 Ft |
https://www.realtor.ca/real-estate/27644718/940-sherwood-boulevard-nw-calgary-sherwood
Interested?
Contact us for more information



















































