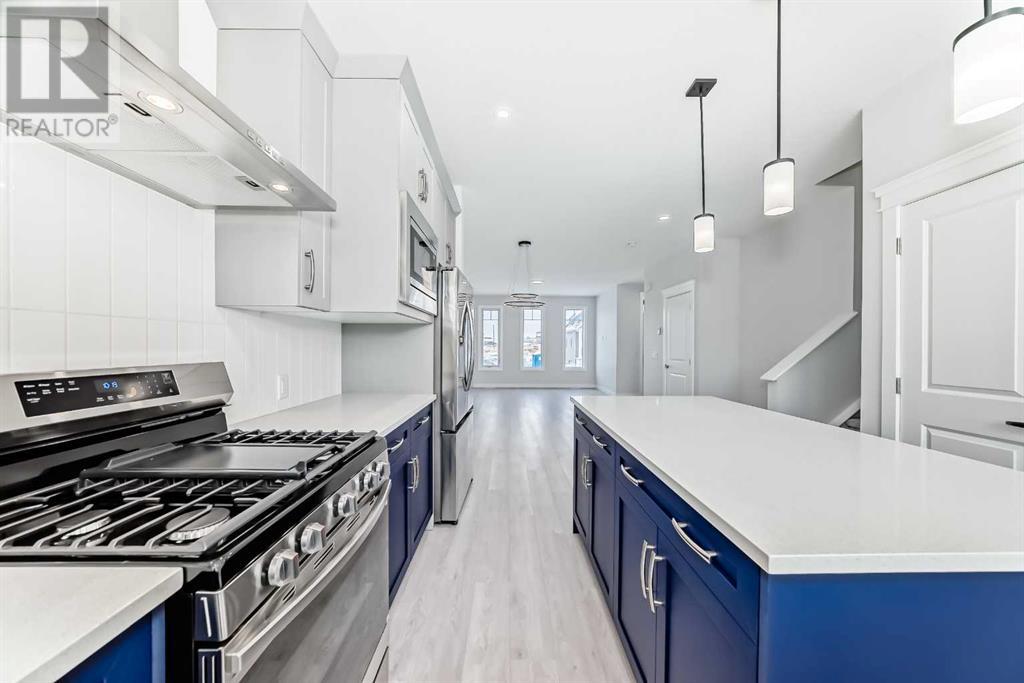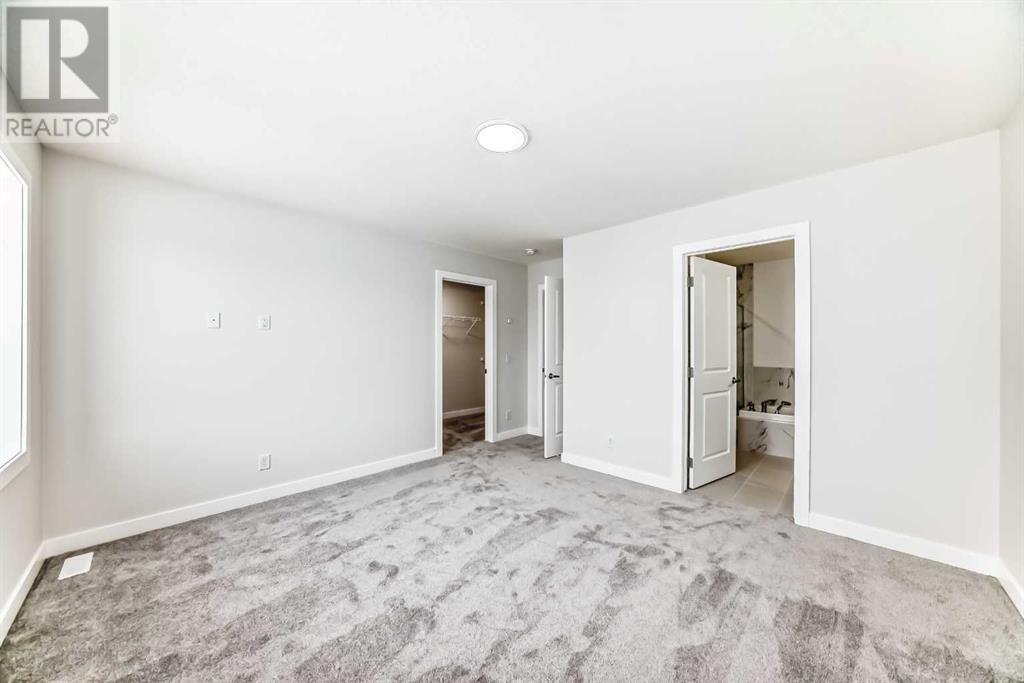3 Bedroom
3 Bathroom
1,601 ft2
None
Forced Air
$625,000
Welcome to this highly UPGRADED NuVista Homes in highly sought after community of Coopers Crossing. Gourmet kitchen with stainless steel appliances - Gas Cooking Range, Side-by-Side Refrigerator with water/ice dispenser , Dishwasher, Chimney Hood Fan and in-built Microwave Oven. Triple paned-large windows bringing in lots of natural light . Traditional lot . 9 feet foundation & Main Floor Ceiling height . Side Entrance. Quartz countertops throughout. Luxury Vinyl Plank flooring throughout the main floor. Convenient upper floor laundry. 20'x20' rear parking pad and good size(9'8''x11'4'') Deck also included. Three spacious bedrooms and two full washrooms and laundry room(with laundry also included) are part of the upper floor. Huge Master bedroom with it's Walk-in closet and 5 piece Ensuite Washroom. The main floor with an Open Floor concept comprises of spacious living room, Chef's pride kitchen, Dining area, a half washroom and a mudroom with built-in bench. Tons of upgrades are there in this new, never occupied house - waiting to be your Home. So, please bring in your favorite realtor for it's viewing before it is gone !!! (id:57810)
Property Details
|
MLS® Number
|
A2203672 |
|
Property Type
|
Single Family |
|
Neigbourhood
|
Hillcrest |
|
Community Name
|
Coopers Crossing |
|
Amenities Near By
|
Playground, Schools, Shopping |
|
Features
|
Back Lane, No Animal Home, No Smoking Home |
|
Parking Space Total
|
2 |
|
Plan
|
2310600 |
|
Structure
|
Deck |
Building
|
Bathroom Total
|
3 |
|
Bedrooms Above Ground
|
3 |
|
Bedrooms Total
|
3 |
|
Age
|
New Building |
|
Appliances
|
Washer, Refrigerator, Range - Gas, Dishwasher, Dryer, Microwave, Hood Fan |
|
Basement Development
|
Unfinished |
|
Basement Type
|
Full (unfinished) |
|
Construction Material
|
Wood Frame |
|
Construction Style Attachment
|
Detached |
|
Cooling Type
|
None |
|
Exterior Finish
|
Vinyl Siding |
|
Flooring Type
|
Carpeted, Tile, Vinyl Plank |
|
Foundation Type
|
Poured Concrete |
|
Half Bath Total
|
1 |
|
Heating Fuel
|
Natural Gas |
|
Heating Type
|
Forced Air |
|
Stories Total
|
2 |
|
Size Interior
|
1,601 Ft2 |
|
Total Finished Area
|
1601 Sqft |
|
Type
|
House |
Parking
Land
|
Acreage
|
No |
|
Fence Type
|
Not Fenced |
|
Land Amenities
|
Playground, Schools, Shopping |
|
Size Frontage
|
34.44 M |
|
Size Irregular
|
316.40 |
|
Size Total
|
316.4 M2|0-4,050 Sqft |
|
Size Total Text
|
316.4 M2|0-4,050 Sqft |
|
Zoning Description
|
R1-l |
Rooms
| Level |
Type |
Length |
Width |
Dimensions |
|
Second Level |
Primary Bedroom |
|
|
13.25 Ft x 11.92 Ft |
|
Second Level |
5pc Bathroom |
|
|
9.17 Ft x 8.58 Ft |
|
Second Level |
Other |
|
|
5.33 Ft x 10.25 Ft |
|
Second Level |
Laundry Room |
|
|
3.67 Ft x 5.25 Ft |
|
Second Level |
Bedroom |
|
|
10.00 Ft x 9.42 Ft |
|
Second Level |
Bedroom |
|
|
10.00 Ft x 9.17 Ft |
|
Second Level |
4pc Bathroom |
|
|
4.92 Ft x 8.92 Ft |
|
Basement |
Furnace |
|
|
9.17 Ft x 4.58 Ft |
|
Main Level |
Other |
|
|
6.17 Ft x 5.83 Ft |
|
Main Level |
Living Room/dining Room |
|
|
12.83 Ft x 23.67 Ft |
|
Main Level |
Kitchen |
|
|
10.92 Ft x 15.33 Ft |
|
Main Level |
Other |
|
|
6.67 Ft x 5.33 Ft |
|
Main Level |
2pc Bathroom |
|
|
4.67 Ft x 4.92 Ft |
https://www.realtor.ca/real-estate/28045339/940-reynolds-lane-sw-airdrie-coopers-crossing


































