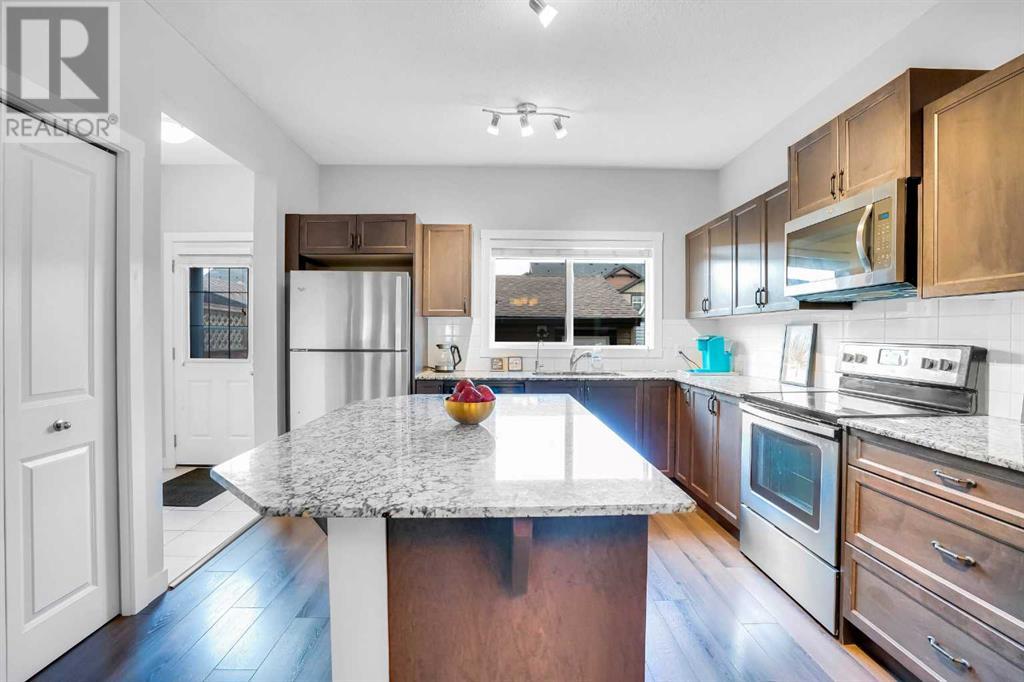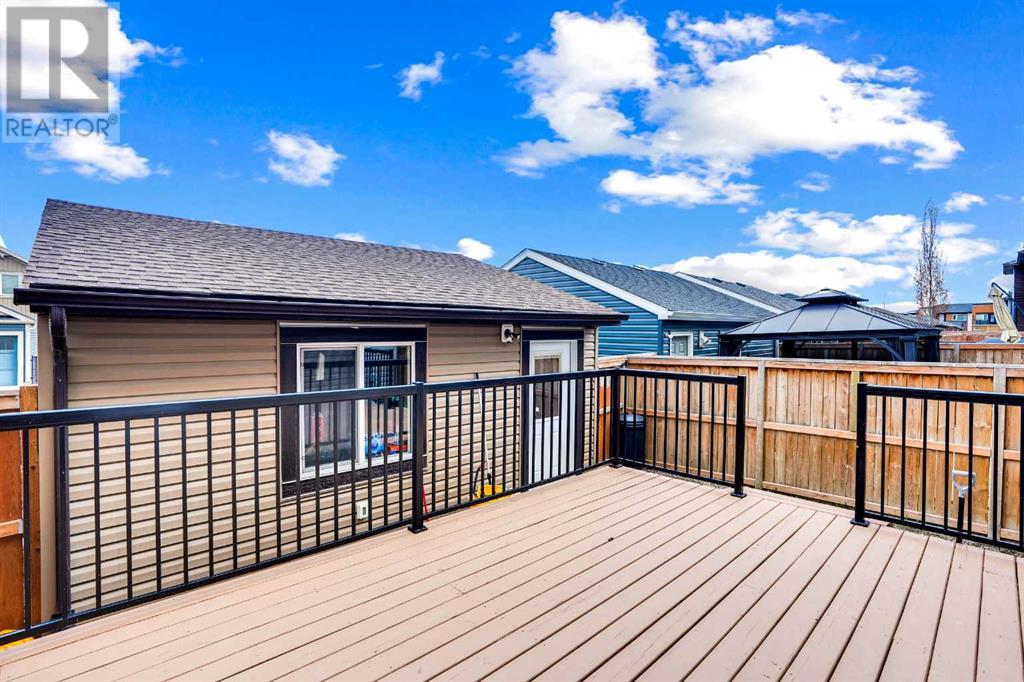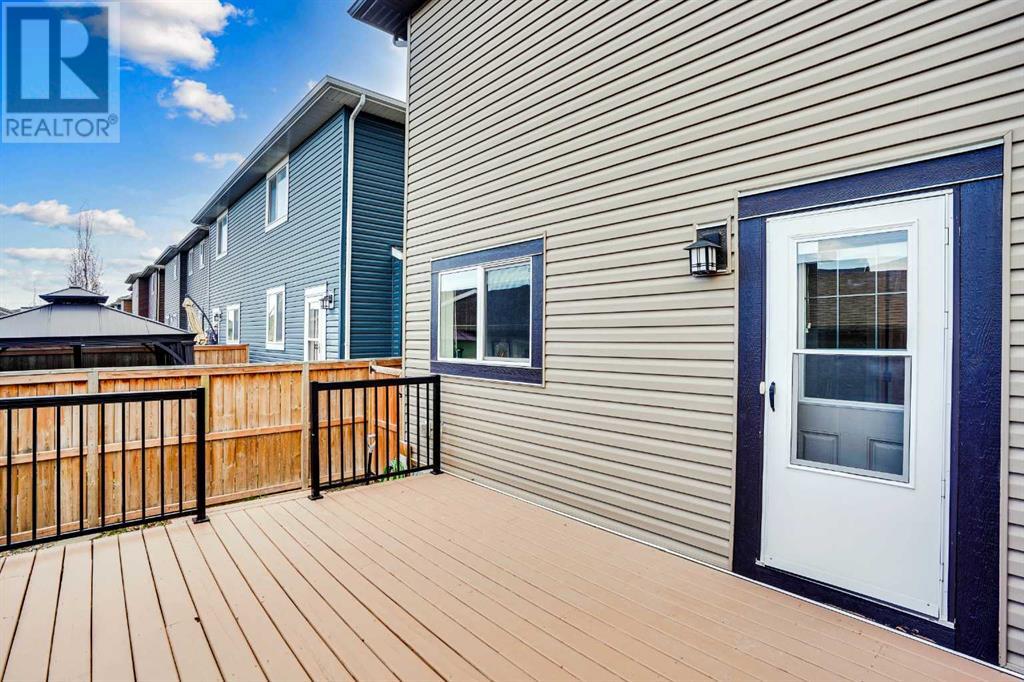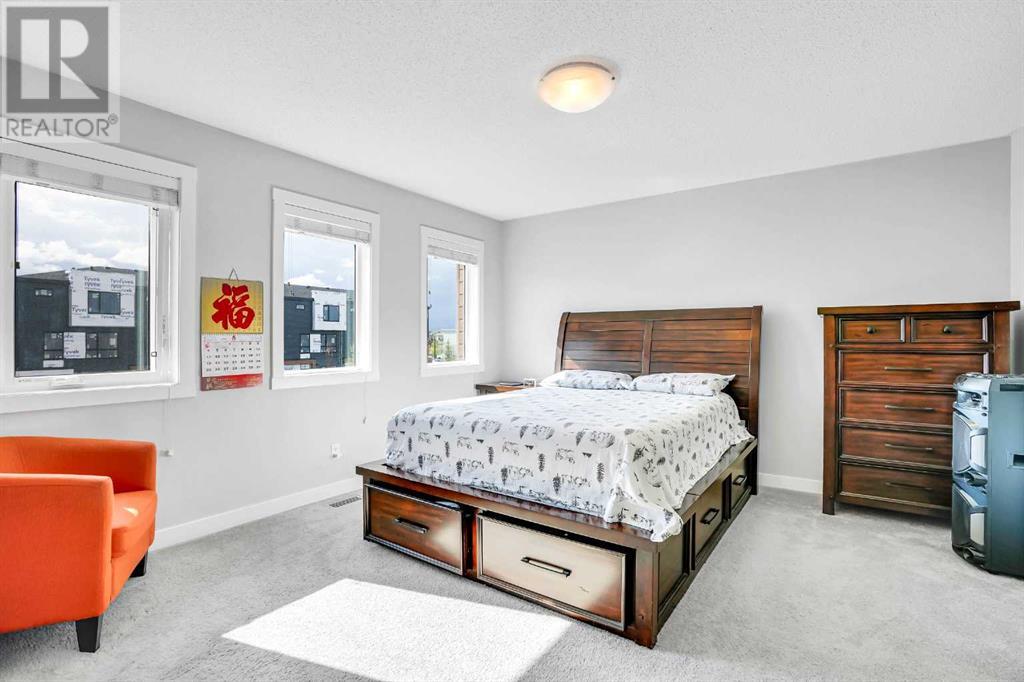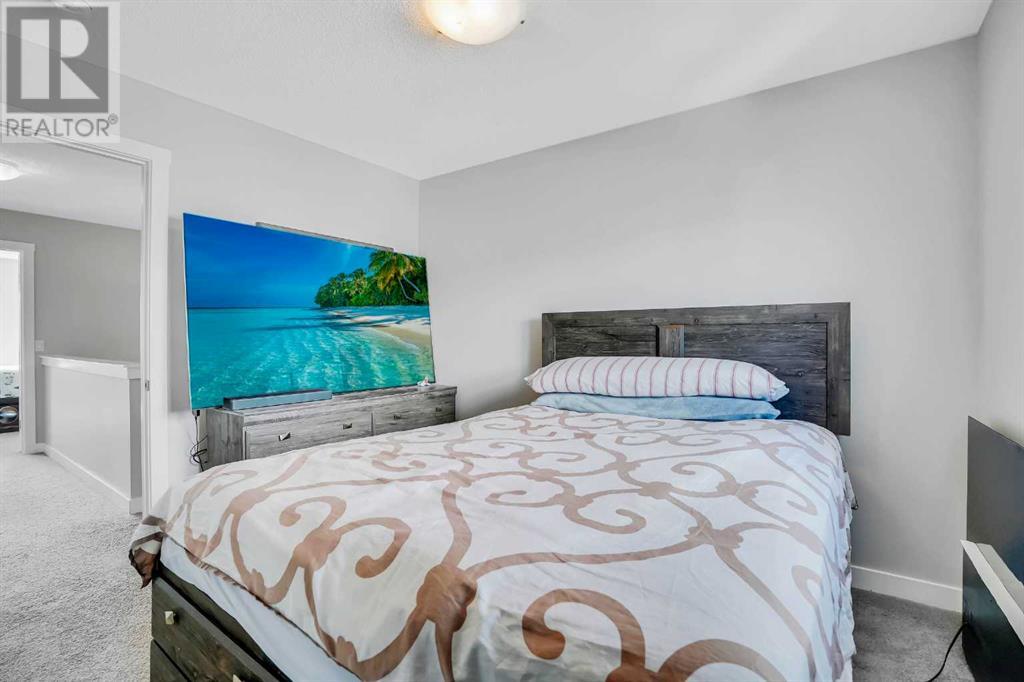4 Bedroom
4 Bathroom
1,479 ft2
None
Forced Air
$539,900
Stylish & Spacious Living in Sought-After Midtown, AirdrieWelcome to 94 Midtown Blvd SW — a beautifully crafted semi-detached home offering nearly 2,100 sq ft of refined living space in one of Airdrie’s most desirable communities. With 4 bedrooms, 3.5 bathrooms, and a fully finished basement, this home delivers the perfect blend of comfort, functionality, and modern style.Step inside to a bright, open-concept main floor with 9’ ceilings, expansive windows, and elegant finishes throughout. The kitchen features abundant cabinetry, a pantry, and generous counter space—ideal for both everyday cooking and entertaining. The spacious dining area flows seamlessly into the living room, creating a welcoming space for family and friends. A mudroom, front foyer, and convenient 2-piece bathroom complete the main level.Upstairs, the primary suite offers a peaceful retreat with a walk-in closet and a private 4-piece ensuite. Two additional bedrooms, a full bathroom, and upstairs laundry add to the home’s family-friendly layout.The fully developed basement includes a large recreation area perfect for a home theatre, gym, or playroom, along with a fourth bedroom and an additional 3-piece bathroom—ideal for guests or a home office.Outside, enjoy morning coffee on the front porch, host summer barbecues on the back deck, and take advantage of the double detached garage for secure parking and storage.Located in the heart of Midtown, this vibrant, family-oriented community offers scenic walking paths, parks, a central pond, and convenient access to schools, shopping, and dining. Plus, with quick access to Highway 2, commuting to Calgary is a breeze.Don’t miss this incredible opportunity to own a stylish, move-in ready home in one of Airdrie’s most attractive neighbourhoods. Book your private tour today! (id:57810)
Property Details
|
MLS® Number
|
A2222486 |
|
Property Type
|
Single Family |
|
Neigbourhood
|
Midtown |
|
Community Name
|
Midtown |
|
Features
|
Other, Back Lane, No Animal Home, No Smoking Home |
|
Parking Space Total
|
2 |
|
Plan
|
1610657 |
|
Structure
|
Deck |
Building
|
Bathroom Total
|
4 |
|
Bedrooms Above Ground
|
3 |
|
Bedrooms Below Ground
|
1 |
|
Bedrooms Total
|
4 |
|
Appliances
|
Refrigerator, Dishwasher, Stove, Microwave Range Hood Combo, Window Coverings, Garage Door Opener, Washer & Dryer |
|
Basement Development
|
Finished |
|
Basement Type
|
Full (finished) |
|
Constructed Date
|
2016 |
|
Construction Material
|
Wood Frame |
|
Construction Style Attachment
|
Semi-detached |
|
Cooling Type
|
None |
|
Exterior Finish
|
Vinyl Siding |
|
Flooring Type
|
Carpeted, Ceramic Tile, Laminate, Vinyl Plank |
|
Foundation Type
|
Poured Concrete |
|
Half Bath Total
|
1 |
|
Heating Type
|
Forced Air |
|
Stories Total
|
2 |
|
Size Interior
|
1,479 Ft2 |
|
Total Finished Area
|
1479.18 Sqft |
|
Type
|
Duplex |
Parking
Land
|
Acreage
|
No |
|
Fence Type
|
Fence |
|
Size Depth
|
32.02 M |
|
Size Frontage
|
7.64 M |
|
Size Irregular
|
243.78 |
|
Size Total
|
243.78 M2|0-4,050 Sqft |
|
Size Total Text
|
243.78 M2|0-4,050 Sqft |
|
Zoning Description
|
Dc-42 |
Rooms
| Level |
Type |
Length |
Width |
Dimensions |
|
Second Level |
Primary Bedroom |
|
|
13.08 Ft x 13.67 Ft |
|
Second Level |
4pc Bathroom |
|
|
8.83 Ft x 4.92 Ft |
|
Second Level |
Bedroom |
|
|
10.17 Ft x 9.75 Ft |
|
Second Level |
Bedroom |
|
|
10.92 Ft x 8.83 Ft |
|
Second Level |
4pc Bathroom |
|
|
4.92 Ft x 9.67 Ft |
|
Second Level |
Laundry Room |
|
|
3.33 Ft x 4.33 Ft |
|
Second Level |
Other |
|
|
5.00 Ft x 5.75 Ft |
|
Basement |
Recreational, Games Room |
|
|
10.33 Ft x 18.17 Ft |
|
Basement |
Bedroom |
|
|
12.58 Ft x 18.25 Ft |
|
Basement |
3pc Bathroom |
|
|
6.00 Ft x 7.00 Ft |
|
Basement |
Storage |
|
|
6.92 Ft x 3.08 Ft |
|
Main Level |
Living Room |
|
|
13.25 Ft x 13.92 Ft |
|
Main Level |
Dining Room |
|
|
12.50 Ft x 15.33 Ft |
|
Main Level |
Kitchen |
|
|
11.25 Ft x 11.92 Ft |
|
Main Level |
2pc Bathroom |
|
|
4.83 Ft x 4.67 Ft |
|
Main Level |
Other |
|
|
6.25 Ft x 4.17 Ft |
https://www.realtor.ca/real-estate/28339548/94-midtown-boulevard-sw-airdrie-midtown











