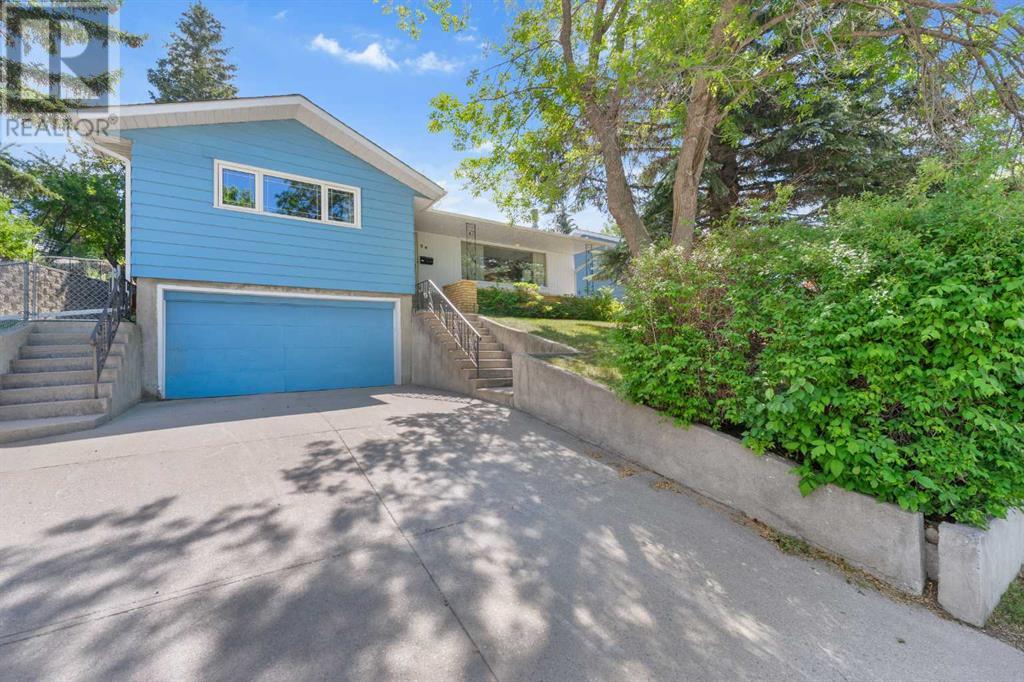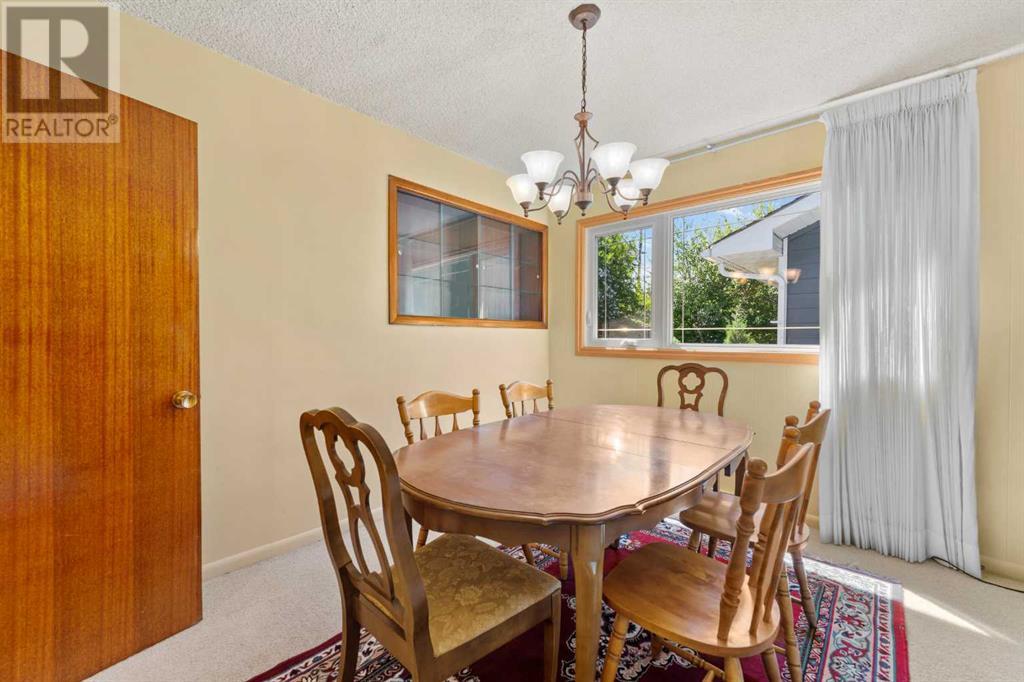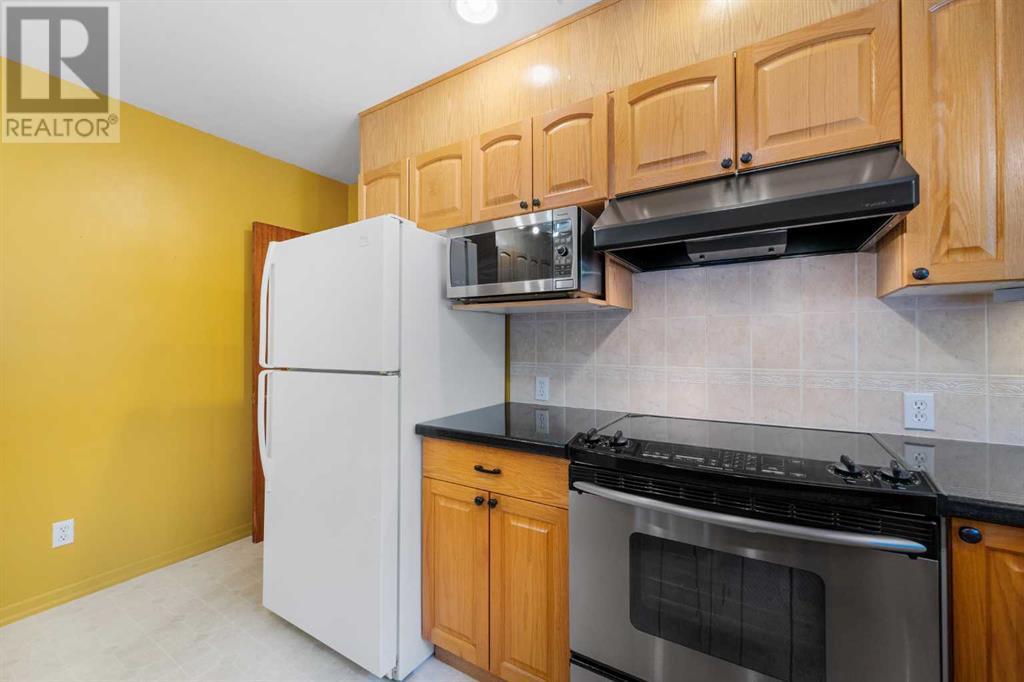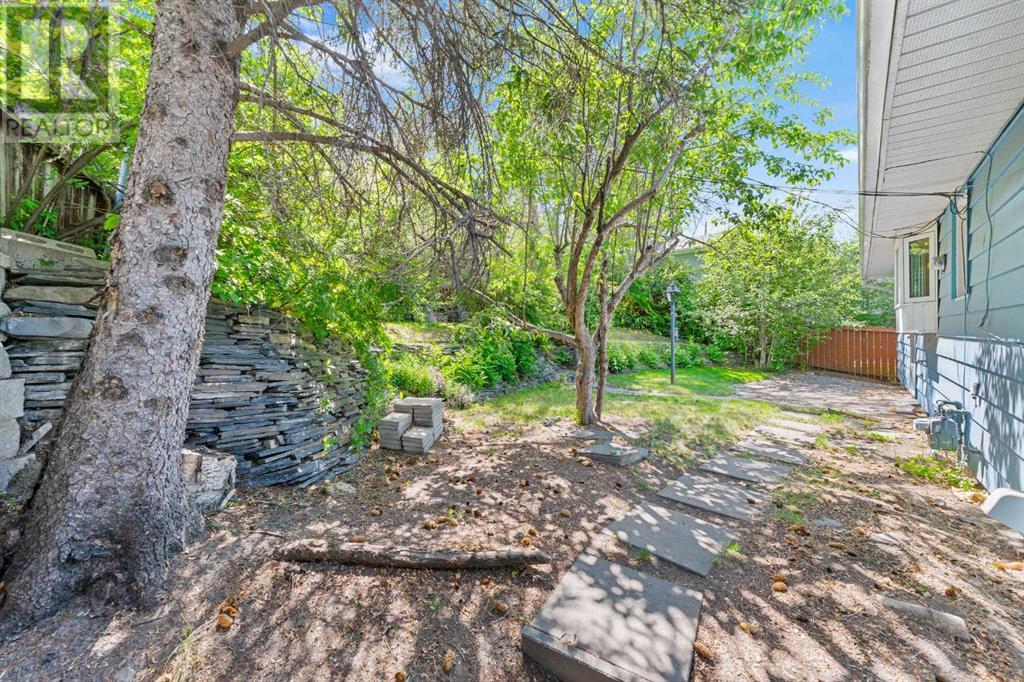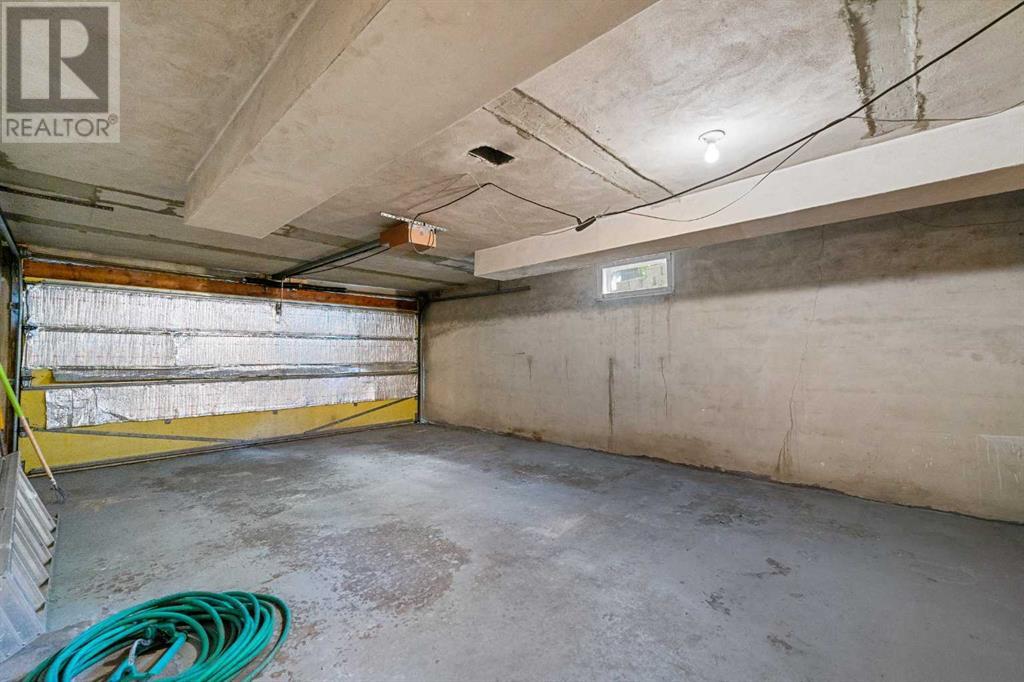3 Bedroom
2 Bathroom
1394.74 sqft
Bungalow
Fireplace
None
Forced Air
$670,000
Attractively priced, this home is in the coveted community of Cambrian Heights. You don't often find homes featuring 1394 sq feet on one floor (2360 total sq feet of living space) with a Double attached garage in this community or those around it. Let's talk perspective: This home is located on a quiet tree lined street, close but not too close to the multiple schools that are a short walk for young kids. You are only a 20 minute drive in rush hour traffic from the heart of downtown. It is a 17 minute transit ride to the University of Calgary. 20 minute car ride to the airport, and only minutes to several grocery stores, restaurants, and all the other amenities you need to support a happy life. Upon entering this proudly maintained home you are greeted by the spacious living room with wood burning fireplace, a generous dining room, 3 Large bedrooms, and a 5 piece bathroom featuring a dual vanity sink. The kitchen boasts updated cabinetry along with Granite countertops and a stainless Range and microwave. The finished lower level is large in its own right, accessible by both the garage and the rear entry, featuring large egress meeting windows. With ample parking for a large family of drivers, you will also enjoy the backyard oasis ideal for unwinding after a long day, or engaging family and friends for birthdays and holidays. Lovingly maintained by its current owner of 44 years, this home will appeal to many including a proud family, savvy investor, and anyone looking to step into ownership in an ideal inner city location. Call your favorite realtor and book your private tour today. (id:57810)
Property Details
|
MLS® Number
|
A2173343 |
|
Property Type
|
Single Family |
|
Neigbourhood
|
Cambrian Heights |
|
Community Name
|
Cambrian Heights |
|
AmenitiesNearBy
|
Park, Playground, Schools, Shopping |
|
Features
|
Closet Organizers |
|
ParkingSpaceTotal
|
6 |
|
Plan
|
5971hb |
Building
|
BathroomTotal
|
2 |
|
BedroomsAboveGround
|
3 |
|
BedroomsTotal
|
3 |
|
Appliances
|
Refrigerator, Dishwasher, Stove, Microwave, Hood Fan |
|
ArchitecturalStyle
|
Bungalow |
|
BasementDevelopment
|
Finished |
|
BasementType
|
Full (finished) |
|
ConstructedDate
|
1956 |
|
ConstructionMaterial
|
Wood Frame |
|
ConstructionStyleAttachment
|
Detached |
|
CoolingType
|
None |
|
ExteriorFinish
|
Vinyl Siding |
|
FireplacePresent
|
Yes |
|
FireplaceTotal
|
1 |
|
FlooringType
|
Carpeted, Hardwood |
|
FoundationType
|
Poured Concrete |
|
HeatingFuel
|
Natural Gas |
|
HeatingType
|
Forced Air |
|
StoriesTotal
|
1 |
|
SizeInterior
|
1394.74 Sqft |
|
TotalFinishedArea
|
1394.74 Sqft |
|
Type
|
House |
Parking
Land
|
Acreage
|
No |
|
FenceType
|
Fence |
|
LandAmenities
|
Park, Playground, Schools, Shopping |
|
SizeDepth
|
31.4 M |
|
SizeFrontage
|
21.35 M |
|
SizeIrregular
|
548.00 |
|
SizeTotal
|
548 M2|4,051 - 7,250 Sqft |
|
SizeTotalText
|
548 M2|4,051 - 7,250 Sqft |
|
ZoningDescription
|
R-c1 |
Rooms
| Level |
Type |
Length |
Width |
Dimensions |
|
Basement |
Bonus Room |
|
|
10.83 Ft x 18.33 Ft |
|
Basement |
Recreational, Games Room |
|
|
12.17 Ft x 25.33 Ft |
|
Basement |
Bonus Room |
|
|
10.83 Ft x 18.33 Ft |
|
Basement |
Furnace |
|
|
7.75 Ft x 7.17 Ft |
|
Basement |
3pc Bathroom |
|
|
3.83 Ft x 6.92 Ft |
|
Main Level |
Dining Room |
|
|
9.42 Ft x 11.33 Ft |
|
Main Level |
Kitchen |
|
|
13.00 Ft x 13.83 Ft |
|
Main Level |
Living Room |
|
|
14.58 Ft x 20.67 Ft |
|
Main Level |
Primary Bedroom |
|
|
12.08 Ft x 16.33 Ft |
|
Main Level |
5pc Bathroom |
|
|
7.50 Ft x 6.92 Ft |
|
Main Level |
Bedroom |
|
|
11.08 Ft x 12.42 Ft |
|
Main Level |
Bedroom |
|
|
10.00 Ft x 12.42 Ft |
https://www.realtor.ca/real-estate/27545766/94-cumberland-drive-nw-calgary-cambrian-heights
