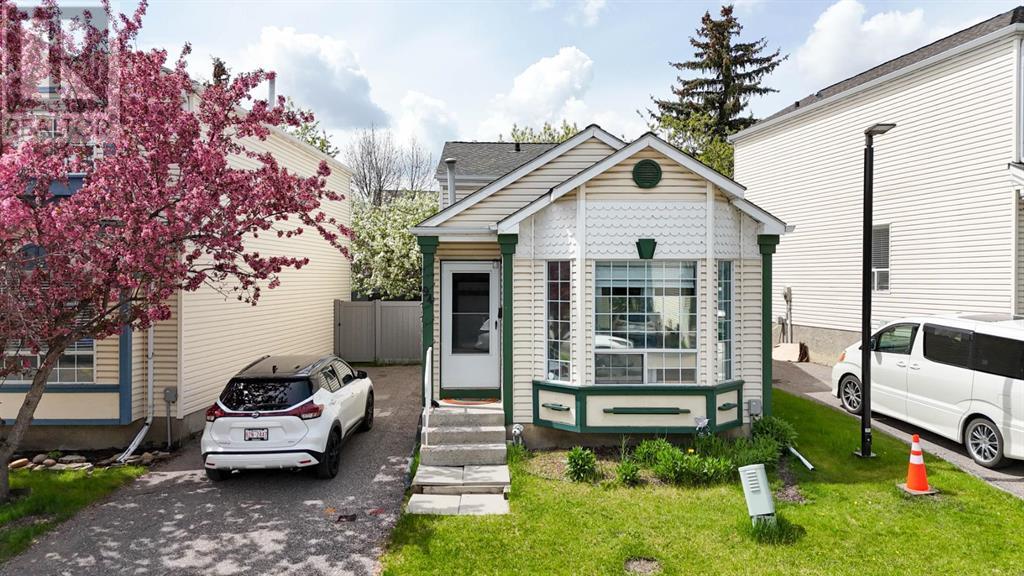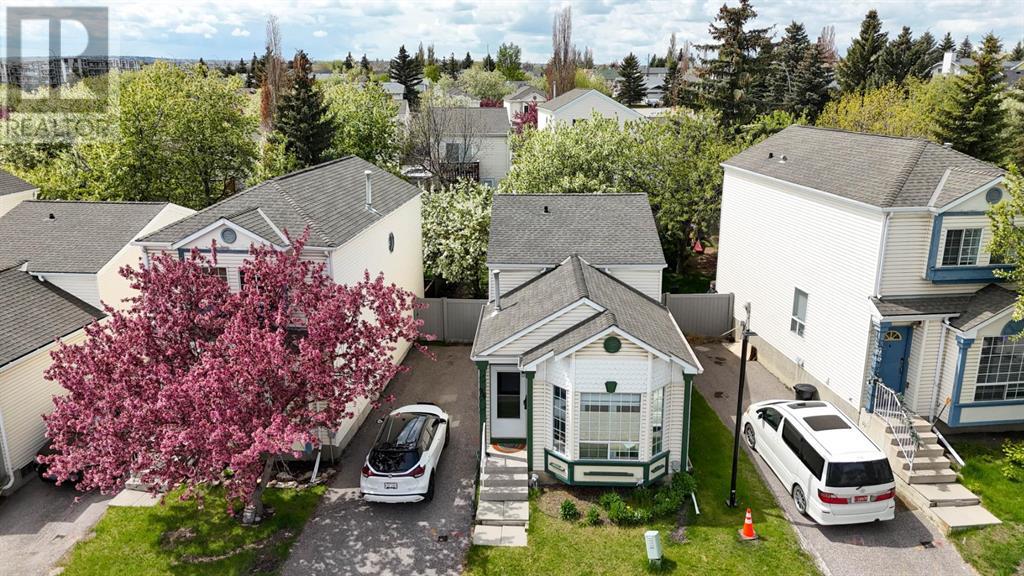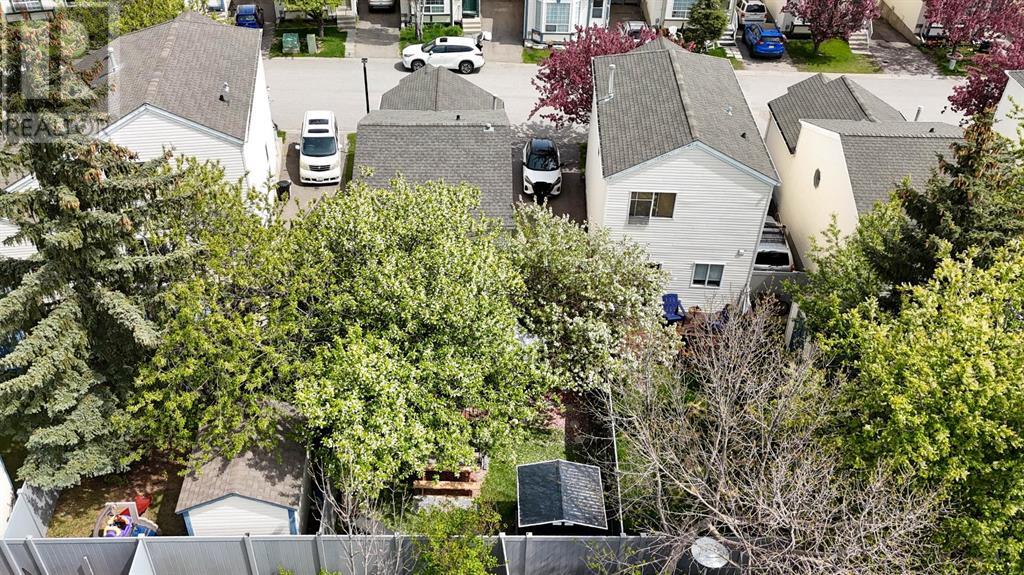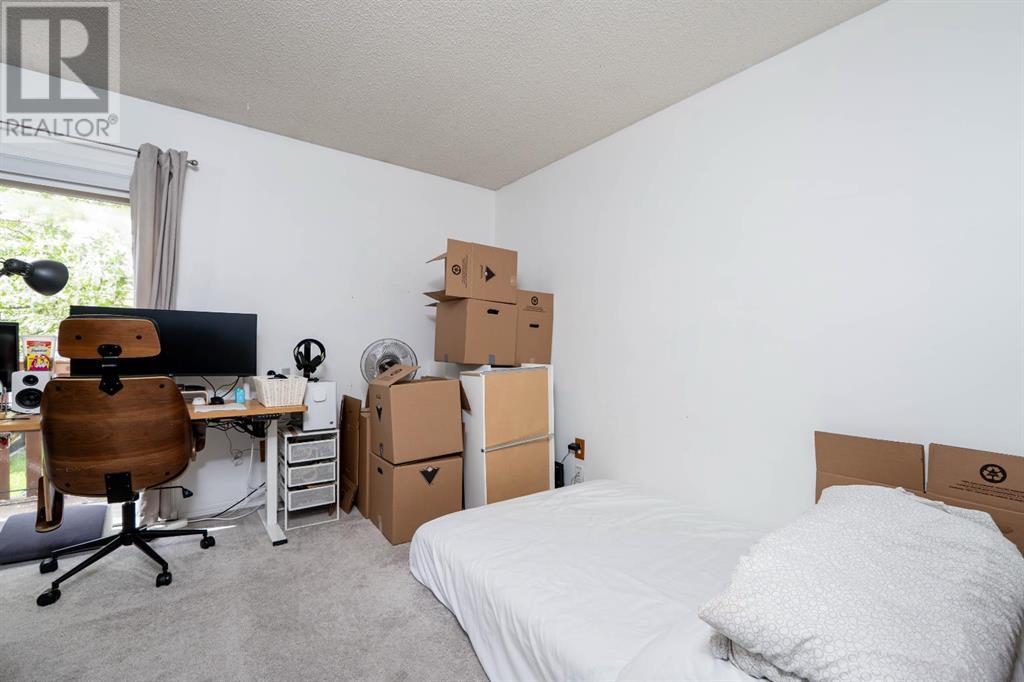94 Coventry Lane Ne Calgary, Alberta T3K 4G4
$424,900Maintenance, Common Area Maintenance, Property Management, Reserve Fund Contributions
$315 Monthly
Maintenance, Common Area Maintenance, Property Management, Reserve Fund Contributions
$315 MonthlyAn exceptional opportunity at an unbeatable price point—this detached bare land condominium offers the perfect blend of privacy, functionality, and convenience. With low condo fees, a private west-facing backyard, and a prime location in the heart of the community, this home delivers lifestyle and value.Ideally situated next to Nose Creek Park and just two turns from a major connector road, you’re within walking distance to Country Hills Village, where you’ll find shopping, restaurants, Superstore, a theatre, schools, and the VIVO Recreation Centre.The interior features high ceilings, a bright open-concept layout, two full bathrooms, spacious bedrooms, and versatile living spaces with plenty of storage. Recent updates include a high-efficiency furnace, upgraded fencing, and Telus fibre optic service for enhanced connectivity.Enjoy the morning sun through the front bay window and long, relaxing evenings in your private west-facing backyard, complete with mature trees and a two-tier wood deck. A paved driveway accommodates two large vehicles with ease. With quick access to the ring road, airport, and downtown, this home offers an affordable lifestyle without compromise. (id:57810)
Property Details
| MLS® Number | A2225302 |
| Property Type | Single Family |
| Neigbourhood | Coventry Hills |
| Community Name | Coventry Hills |
| Amenities Near By | Park, Playground, Recreation Nearby, Schools, Shopping |
| Community Features | Pets Allowed, Pets Allowed With Restrictions |
| Features | Parking |
| Parking Space Total | 2 |
| Plan | 9212263 |
| Structure | Deck, Dog Run - Fenced In |
Building
| Bathroom Total | 2 |
| Bedrooms Above Ground | 1 |
| Bedrooms Below Ground | 1 |
| Bedrooms Total | 2 |
| Appliances | Washer, Refrigerator, Oven - Electric, Dishwasher, Dryer |
| Architectural Style | 4 Level |
| Basement Development | Finished |
| Basement Type | Full (finished) |
| Constructed Date | 1992 |
| Construction Material | Poured Concrete, Wood Frame |
| Construction Style Attachment | Detached |
| Cooling Type | None |
| Exterior Finish | Concrete |
| Flooring Type | Carpeted, Linoleum, Tile |
| Foundation Type | Poured Concrete |
| Heating Type | Forced Air |
| Size Interior | 772 Ft2 |
| Total Finished Area | 772.04 Sqft |
| Type | House |
Parking
| Other | |
| Parking Pad |
Land
| Acreage | No |
| Fence Type | Fence |
| Land Amenities | Park, Playground, Recreation Nearby, Schools, Shopping |
| Landscape Features | Fruit Trees, Lawn |
| Size Depth | 28.32 M |
| Size Frontage | 9.68 M |
| Size Irregular | 2950.00 |
| Size Total | 2950 Sqft|0-4,050 Sqft |
| Size Total Text | 2950 Sqft|0-4,050 Sqft |
| Zoning Description | R-2 |
Rooms
| Level | Type | Length | Width | Dimensions |
|---|---|---|---|---|
| Basement | Bedroom | 12.67 Ft x 12.33 Ft | ||
| Basement | 4pc Bathroom | 8.25 Ft x 7.75 Ft | ||
| Basement | Furnace | 15.50 Ft x 8.00 Ft | ||
| Basement | Recreational, Games Room | 15.17 Ft x 14.92 Ft | ||
| Main Level | Living Room | 17.08 Ft x 11.92 Ft | ||
| Main Level | Kitchen | 14.50 Ft x 8.67 Ft | ||
| Upper Level | Primary Bedroom | 10.92 Ft x 13.67 Ft | ||
| Upper Level | 4pc Bathroom | 8.00 Ft x 7.17 Ft |
https://www.realtor.ca/real-estate/28385526/94-coventry-lane-ne-calgary-coventry-hills
Contact Us
Contact us for more information






















