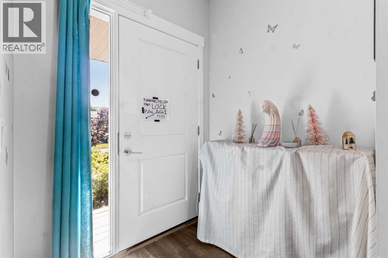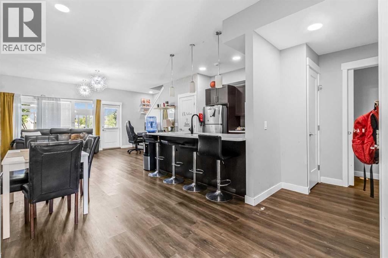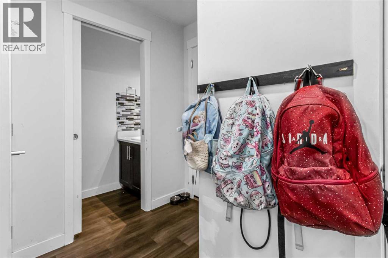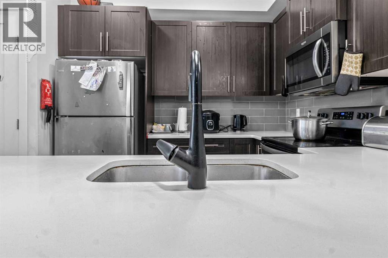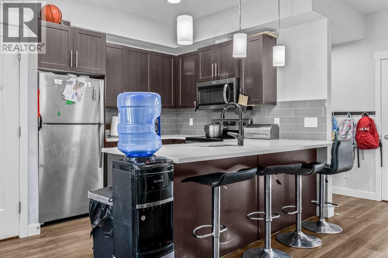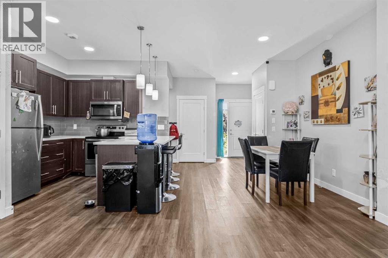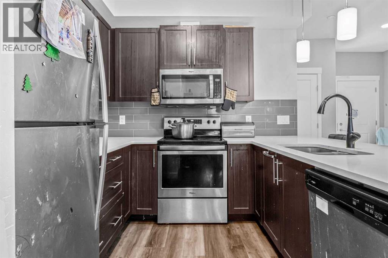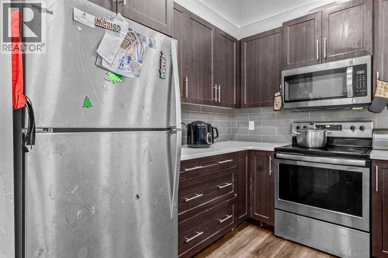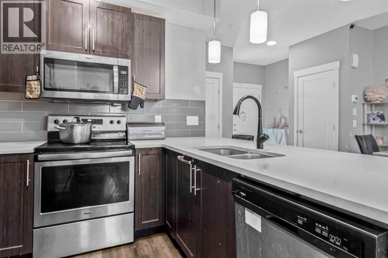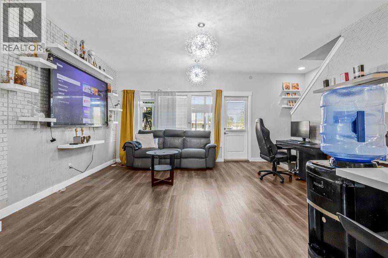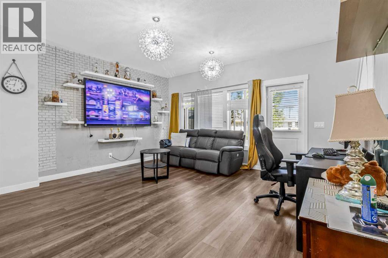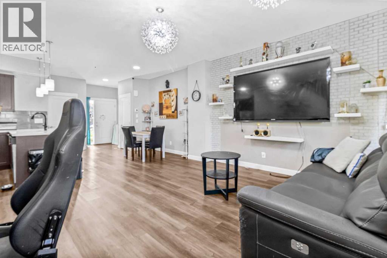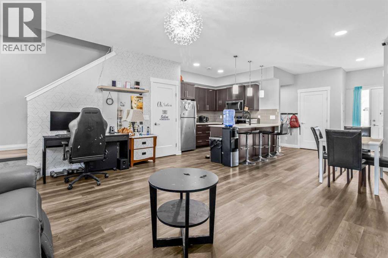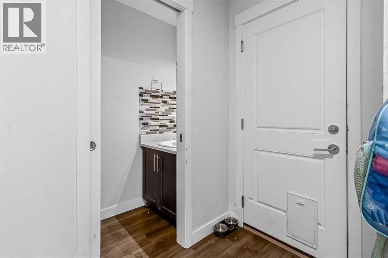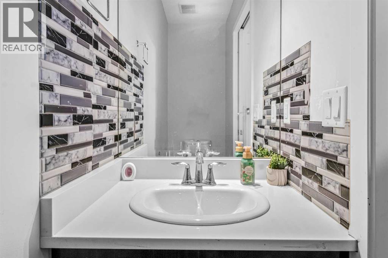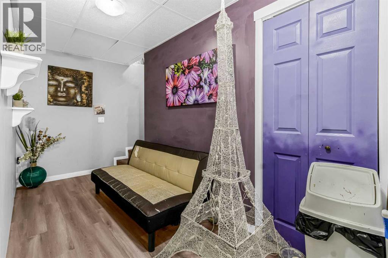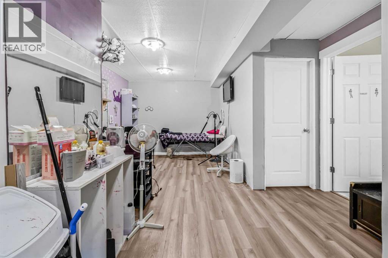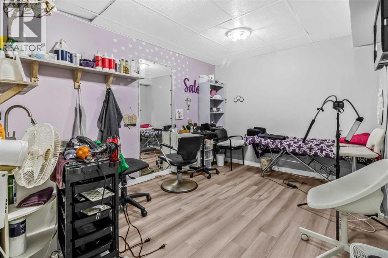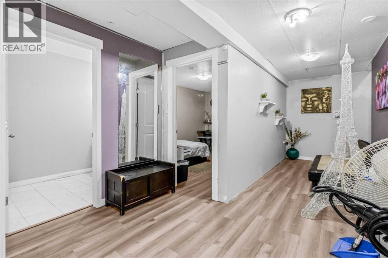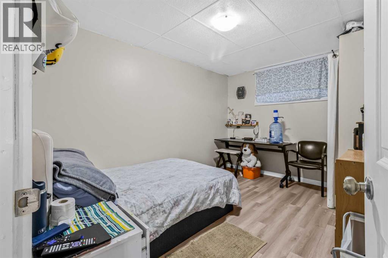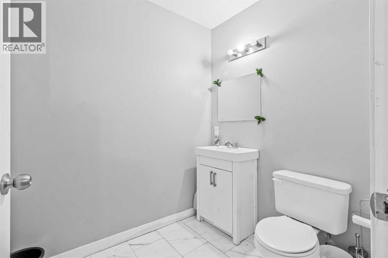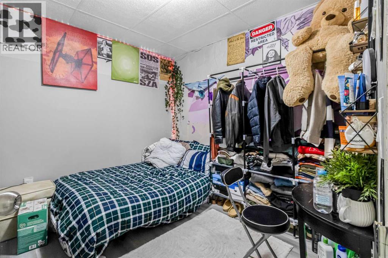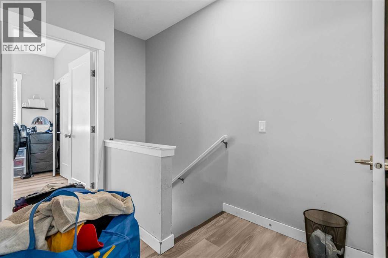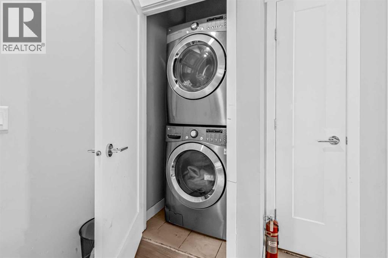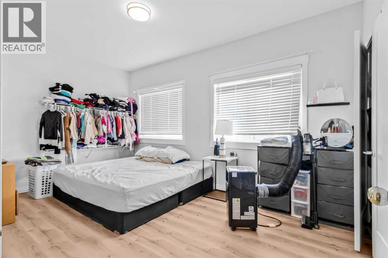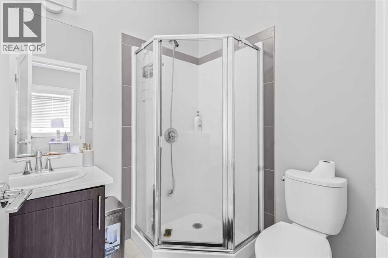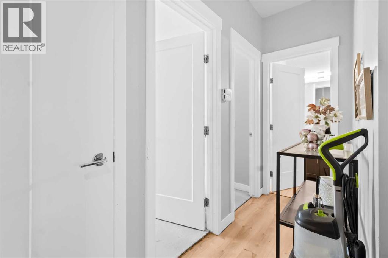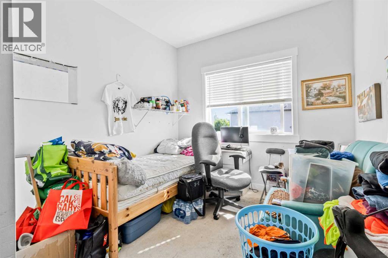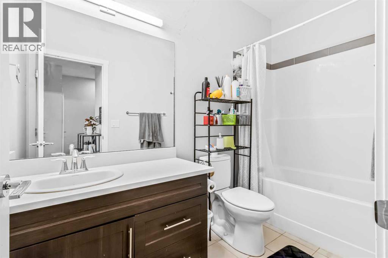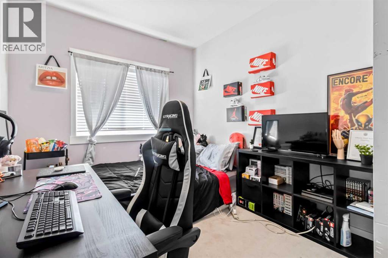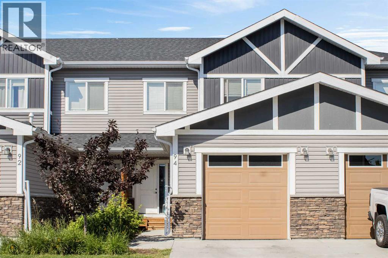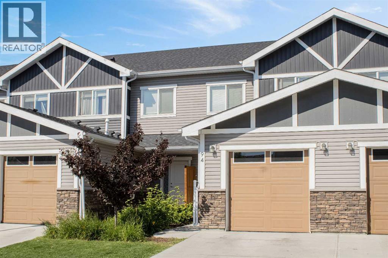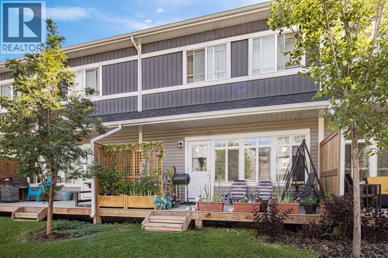94, 351 Monteith Drive Se High River, Alberta t1v 0g1
$409,000Maintenance, Condominium Amenities, Common Area Maintenance, Insurance, Ground Maintenance, Property Management, Reserve Fund Contributions, Waste Removal
$414 Monthly
Maintenance, Condominium Amenities, Common Area Maintenance, Insurance, Ground Maintenance, Property Management, Reserve Fund Contributions, Waste Removal
$414 MonthlyWelcome to this beautifully updated townhome in the heart of High River. This bright and spacious property offers 3 bedrooms upstairs, 2.5 bathrooms, and a single attached garage. The open-concept main floor creates a seamless flow between the kitchen, dining, and living areas. Upstairs you’ll find three well-sized bedrooms, including a comfortable primary suite with its own ensuite.The fully finished basement adds incredible versatility with two additional bedrooms, a two-piece bathroom, and a generous recreation room — perfect for family living, guests, or a home office setup.Enjoy outdoor living on the deck overlooking the open yard, ideal for relaxing or entertaining. Located in a family-oriented community, this home is close to excellent schools, parks, recreation facilities, and all amenities. A wonderful opportunity for families, first-time buyers, or anyone looking for a move-in ready home in a welcoming neighborhood. (id:57810)
Property Details
| MLS® Number | A2250292 |
| Property Type | Single Family |
| Community Name | Monteith |
| Amenities Near By | Park, Playground, Schools, Shopping |
| Community Features | Pets Allowed |
| Features | See Remarks, No Animal Home, No Smoking Home, Level, Parking |
| Parking Space Total | 2 |
| Plan | 1111258 |
| Structure | Deck |
Building
| Bathroom Total | 4 |
| Bedrooms Above Ground | 3 |
| Bedrooms Below Ground | 2 |
| Bedrooms Total | 5 |
| Appliances | Washer, Refrigerator, Dishwasher, Stove, Dryer, Microwave Range Hood Combo |
| Basement Development | Finished |
| Basement Type | Full (finished) |
| Constructed Date | 2019 |
| Construction Material | Poured Concrete, Wood Frame |
| Construction Style Attachment | Attached |
| Cooling Type | None |
| Exterior Finish | Concrete, Vinyl Siding |
| Flooring Type | Carpeted, Tile, Vinyl |
| Foundation Type | Poured Concrete |
| Half Bath Total | 2 |
| Heating Type | Forced Air |
| Stories Total | 2 |
| Size Interior | 1,357 Ft2 |
| Total Finished Area | 1356.52 Sqft |
| Type | Row / Townhouse |
Parking
| Attached Garage | 1 |
Land
| Acreage | No |
| Fence Type | Partially Fenced |
| Land Amenities | Park, Playground, Schools, Shopping |
| Landscape Features | Lawn |
| Size Frontage | 6.09 M |
| Size Irregular | 183.80 |
| Size Total | 183.8 M2|0-4,050 Sqft |
| Size Total Text | 183.8 M2|0-4,050 Sqft |
| Zoning Description | Tnd |
Rooms
| Level | Type | Length | Width | Dimensions |
|---|---|---|---|---|
| Basement | 2pc Bathroom | 5.58 Ft x 6.67 Ft | ||
| Basement | Bedroom | 9.17 Ft x 9.50 Ft | ||
| Basement | Bedroom | 9.67 Ft x 12.67 Ft | ||
| Basement | Recreational, Games Room | 13.17 Ft x 29.50 Ft | ||
| Main Level | 2pc Bathroom | 2.75 Ft x 7.00 Ft | ||
| Main Level | Dining Room | 7.42 Ft x 10.00 Ft | ||
| Main Level | Kitchen | 11.75 Ft x 10.00 Ft | ||
| Main Level | Living Room | 15.92 Ft x 13.83 Ft | ||
| Main Level | Furnace | 5.83 Ft x 2.67 Ft | ||
| Upper Level | 3pc Bathroom | 6.33 Ft x 5.75 Ft | ||
| Upper Level | 4pc Bathroom | 4.92 Ft x 9.75 Ft | ||
| Upper Level | Bedroom | 9.42 Ft x 14.58 Ft | ||
| Upper Level | Bedroom | 9.42 Ft x 12.50 Ft | ||
| Upper Level | Primary Bedroom | 15.83 Ft x 9.92 Ft |
https://www.realtor.ca/real-estate/28762971/94-351-monteith-drive-se-high-river-monteith
Contact Us
Contact us for more information

