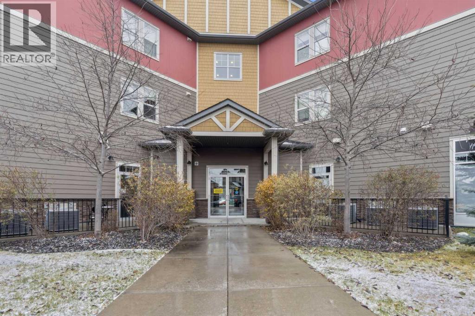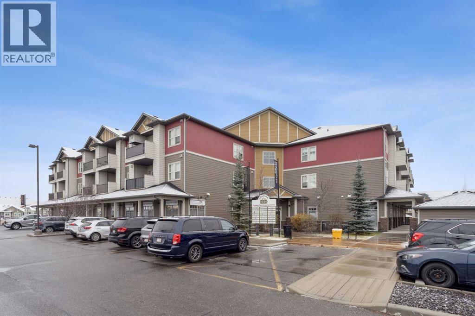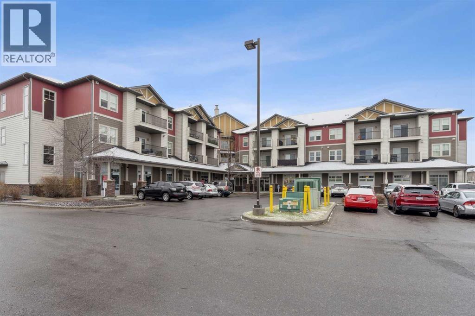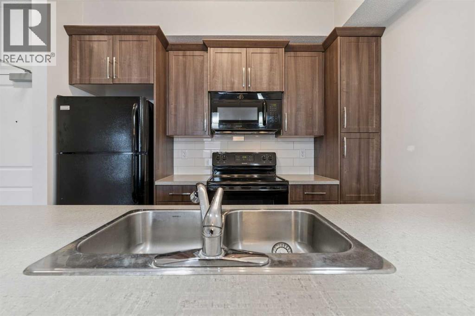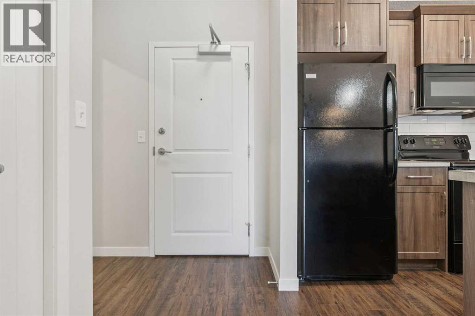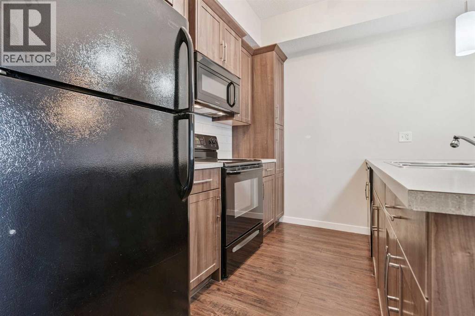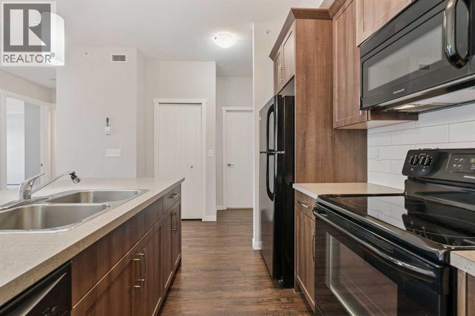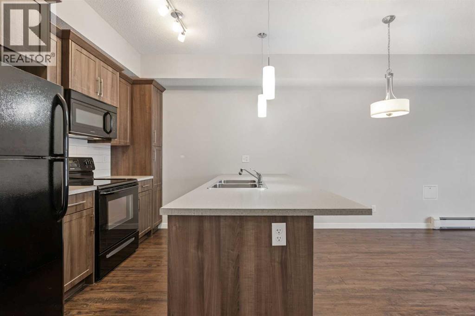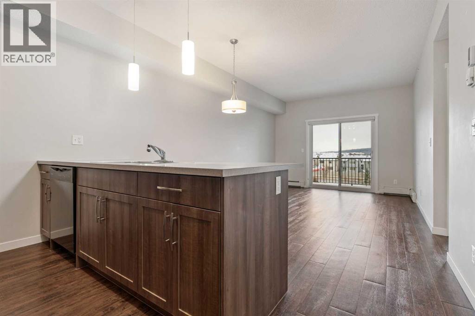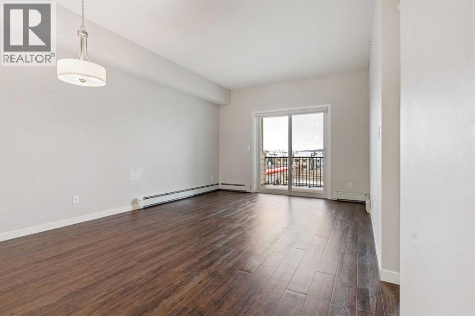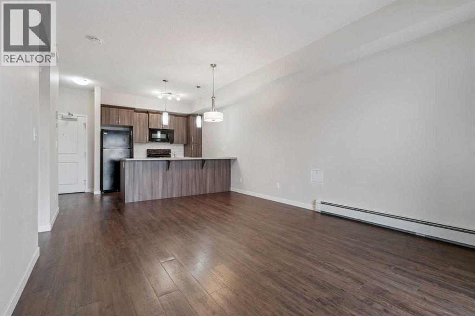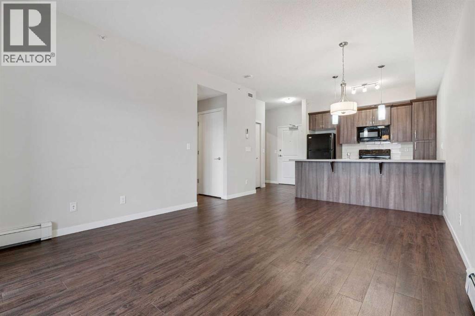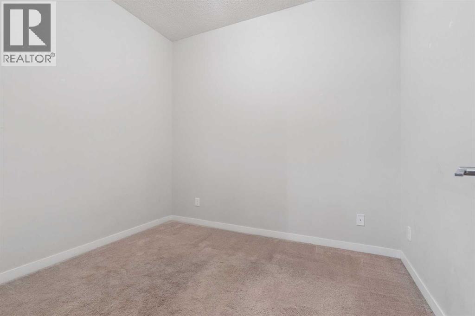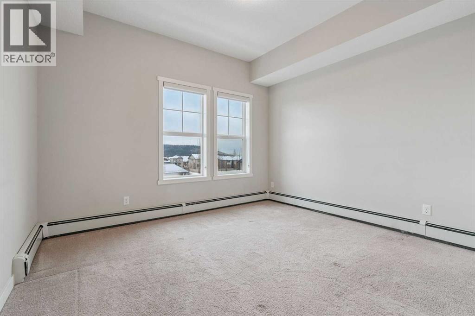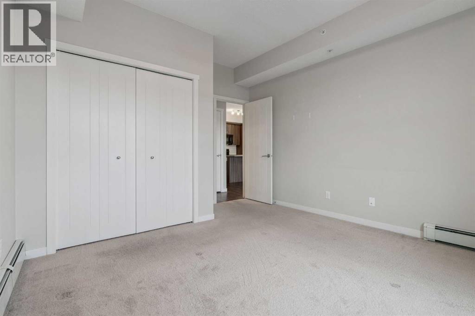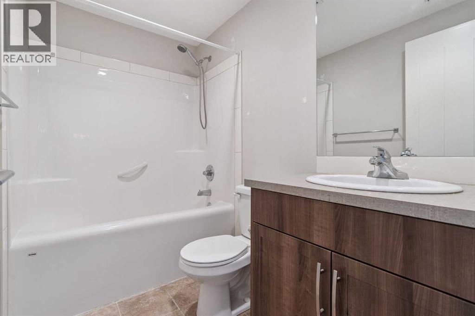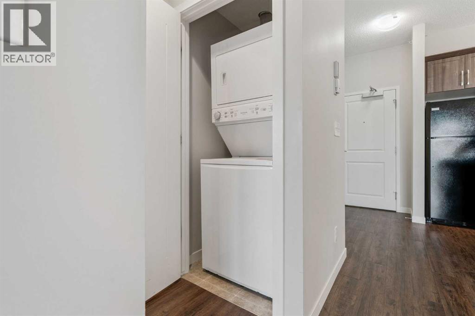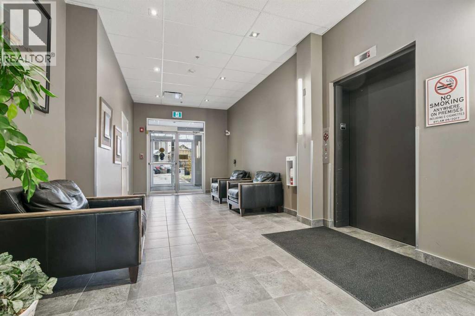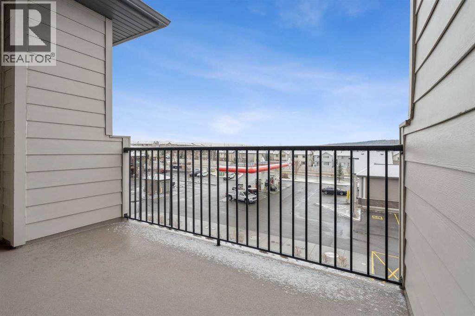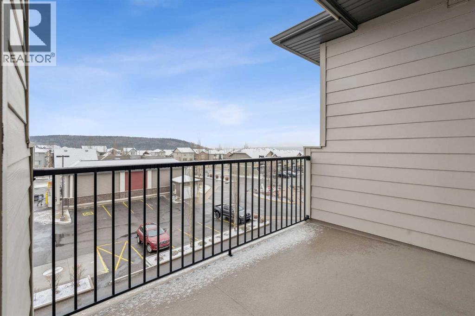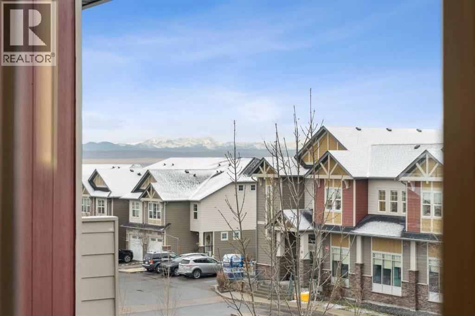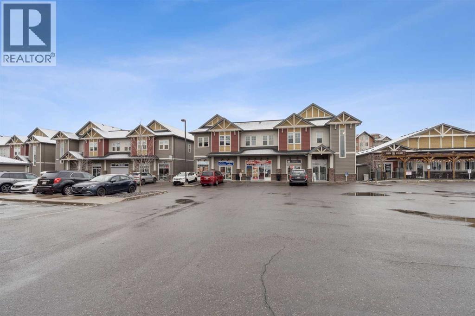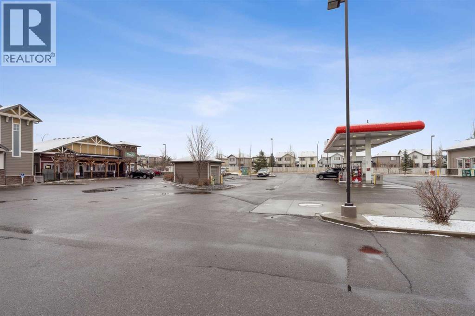9314, 101 Sunset Drive Cochrane, Alberta T4C 0W7
$254,900Maintenance, Common Area Maintenance, Insurance, Parking, Property Management, Reserve Fund Contributions, Sewer, Waste Removal, Water
$549.92 Monthly
Maintenance, Common Area Maintenance, Insurance, Parking, Property Management, Reserve Fund Contributions, Sewer, Waste Removal, Water
$549.92 MonthlyAmazing Apartment in Sunset Ridge – Bright, Modern & Perfectly Located! Discover this stunning one-bedroom plus den apartment in the heart of The Trading Post of Sunset Ridge, a vibrant and welcoming community. With nearly 650 sq. ft. of well-designed living space, this condo combines comfort, functionality, and style. The spacious primary bedroom, open-concept floor plan, and eat-in kitchen make this the perfect place to call home. Large vinyl windows and a patio door fill the unit with natural light, creating a bright and airy atmosphere. The den provides flexible space—perfect for a home office, reading nook, or guest area—offering the versatility to suit your lifestyle. Enjoy peace of mind in this fully sprinklered building, designed with safety and comfort in mind. Additional features include in-suite laundry, a separate storage locker, and a heated underground parking stall. Step out onto your large covered balcony and take in the beautiful southeast ravine views, along with peek-a-boo mountain vistas—a perfect spot to relax and unwind. The building itself features Hardie plank exterior, beautiful landscaping, bright, well-maintained common areas, and secure, convenient underground parking. With elevator access and multiple staircases, getting around is effortless. Convenience is at your doorstep—on the main floor, you’ll find medical and dental offices, a pharmacy, and several retail businesses. The surrounding complex offers restaurants, a convenience store, and a gas station, all within walking distance. Come experience the tremendous value, lifestyle, and community spirit that Sunset Ridge has to offer. This is more than just a home—it’s a place to truly live. (id:57810)
Property Details
| MLS® Number | A2270111 |
| Property Type | Single Family |
| Community Name | Sunset Ridge |
| Amenities Near By | Shopping |
| Community Features | Pets Allowed With Restrictions |
| Features | Elevator, Pvc Window, No Smoking Home, Parking |
| Parking Space Total | 1 |
| Plan | 1512552 |
Building
| Bathroom Total | 1 |
| Bedrooms Above Ground | 1 |
| Bedrooms Total | 1 |
| Appliances | Refrigerator, Dishwasher, Stove, Microwave Range Hood Combo, Washer/dryer Stack-up |
| Constructed Date | 2014 |
| Construction Material | Wood Frame |
| Construction Style Attachment | Attached |
| Cooling Type | None |
| Flooring Type | Carpeted, Vinyl, Vinyl Plank |
| Heating Type | Baseboard Heaters |
| Stories Total | 3 |
| Size Interior | 645 Ft2 |
| Total Finished Area | 644.67 Sqft |
| Type | Apartment |
Land
| Acreage | No |
| Land Amenities | Shopping |
| Size Irregular | 60.70 |
| Size Total | 60.7 M2|0-4,050 Sqft |
| Size Total Text | 60.7 M2|0-4,050 Sqft |
| Zoning Description | C-n |
Rooms
| Level | Type | Length | Width | Dimensions |
|---|---|---|---|---|
| Main Level | Primary Bedroom | 11.67 Ft x 10.42 Ft | ||
| Main Level | Den | 9.42 Ft x 7.83 Ft | ||
| Main Level | Kitchen | 9.67 Ft x 8.92 Ft | ||
| Main Level | Dining Room | 9.67 Ft x 8.50 Ft | ||
| Main Level | Living Room | 12.08 Ft x 10.50 Ft | ||
| Main Level | 4pc Bathroom | Measurements not available | ||
| Main Level | Laundry Room | 3.17 Ft x 2.92 Ft | ||
| Main Level | Other | 11.92 Ft x 7.67 Ft |
https://www.realtor.ca/real-estate/29089832/9314-101-sunset-drive-cochrane-sunset-ridge
Contact Us
Contact us for more information
