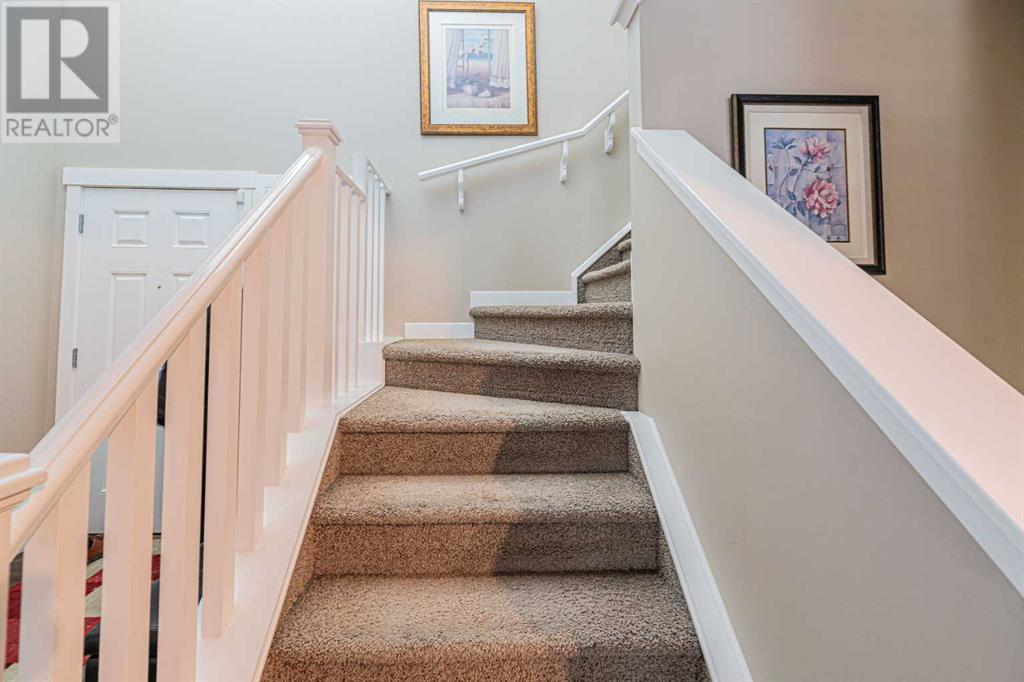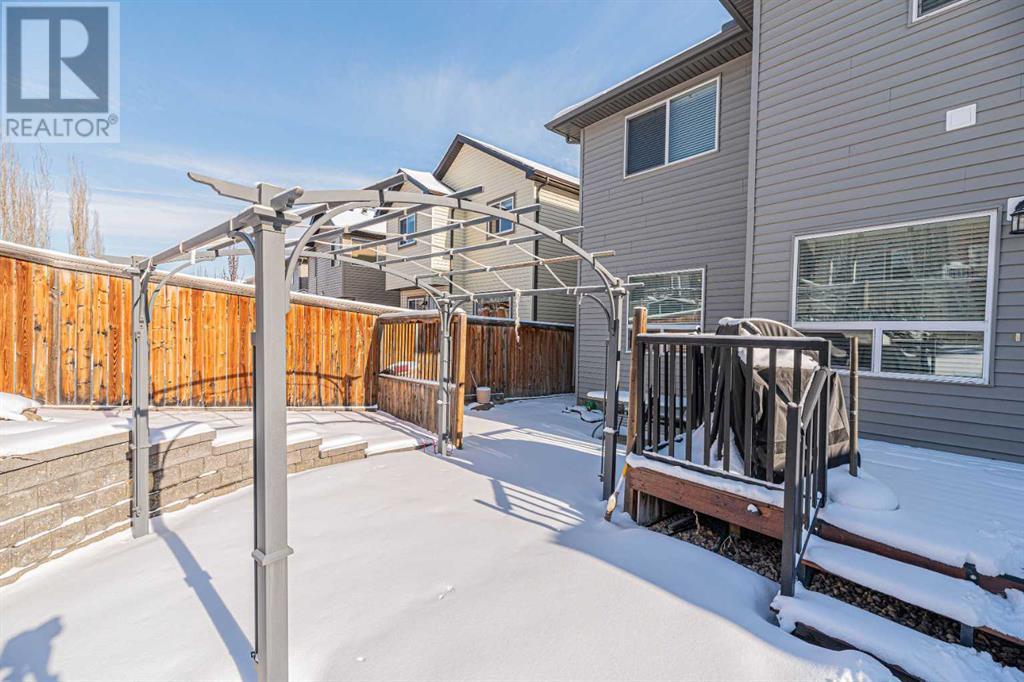3 Bedroom
3 Bathroom
1,975 ft2
Fireplace
None
Forced Air
$719,900
This 2-story JAYMAN Built House with a front attached garage has a total 3 of bedrooms and 2 and 1/2 bathrooms located in the desired community of Silverado, close to public schools, a park, and easy access to highways. The main floor has an open to above on the entrance that leads towards the family room, The kitchen has a granite counter loaded with stainless steel appliances, dining area with a patio door takes you to the backyard Deck. The upper floor has a Bonus room to entertain family and friends, The 5 pcs Ensuite master bedroom, 2 more good size bedrooms with 4 pcs common bathroom also has laundry room. The basement is unfinished with rough-in plumbing, waiting for you to build your desire, be the first one to view this property, call your favourite realtor to book your showing. (id:57810)
Property Details
|
MLS® Number
|
A2195013 |
|
Property Type
|
Single Family |
|
Neigbourhood
|
Silverado |
|
Community Name
|
Silverado |
|
Amenities Near By
|
Park, Playground, Schools, Shopping |
|
Features
|
No Animal Home, No Smoking Home |
|
Parking Space Total
|
4 |
|
Plan
|
0713971 |
|
Structure
|
Deck |
Building
|
Bathroom Total
|
3 |
|
Bedrooms Above Ground
|
3 |
|
Bedrooms Total
|
3 |
|
Appliances
|
Refrigerator, Dishwasher, Stove, Microwave Range Hood Combo, Window Coverings, Garage Door Opener, Washer & Dryer |
|
Basement Development
|
Unfinished |
|
Basement Type
|
Full (unfinished) |
|
Constructed Date
|
2008 |
|
Construction Material
|
Wood Frame |
|
Construction Style Attachment
|
Detached |
|
Cooling Type
|
None |
|
Exterior Finish
|
Vinyl Siding |
|
Fireplace Present
|
Yes |
|
Fireplace Total
|
1 |
|
Flooring Type
|
Carpeted, Hardwood, Linoleum |
|
Foundation Type
|
Poured Concrete |
|
Half Bath Total
|
1 |
|
Heating Fuel
|
Natural Gas |
|
Heating Type
|
Forced Air |
|
Stories Total
|
2 |
|
Size Interior
|
1,975 Ft2 |
|
Total Finished Area
|
1975 Sqft |
|
Type
|
House |
Parking
Land
|
Acreage
|
No |
|
Fence Type
|
Fence |
|
Land Amenities
|
Park, Playground, Schools, Shopping |
|
Size Depth
|
34.97 M |
|
Size Frontage
|
10.37 M |
|
Size Irregular
|
362.00 |
|
Size Total
|
362 M2|0-4,050 Sqft |
|
Size Total Text
|
362 M2|0-4,050 Sqft |
|
Zoning Description
|
R-g |
Rooms
| Level |
Type |
Length |
Width |
Dimensions |
|
Main Level |
Family Room |
|
|
17.00 Ft x 13.17 Ft |
|
Main Level |
Kitchen |
|
|
12.67 Ft x 12.17 Ft |
|
Main Level |
Other |
|
|
11.92 Ft x 9.08 Ft |
|
Main Level |
2pc Bathroom |
|
|
7.25 Ft x 2.83 Ft |
|
Upper Level |
Primary Bedroom |
|
|
13.67 Ft x 12.00 Ft |
|
Upper Level |
5pc Bathroom |
|
|
11.92 Ft x 8.00 Ft |
|
Upper Level |
Bedroom |
|
|
10.83 Ft x 9.92 Ft |
|
Upper Level |
Bedroom |
|
|
9.92 Ft x 9.92 Ft |
|
Upper Level |
Bonus Room |
|
|
17.92 Ft x 16.92 Ft |
|
Upper Level |
4pc Bathroom |
|
|
8.75 Ft x 4.92 Ft |
|
Upper Level |
Laundry Room |
|
|
6.17 Ft x 4.92 Ft |
https://www.realtor.ca/real-estate/27920446/93-silverado-saddle-heights-sw-calgary-silverado

















































