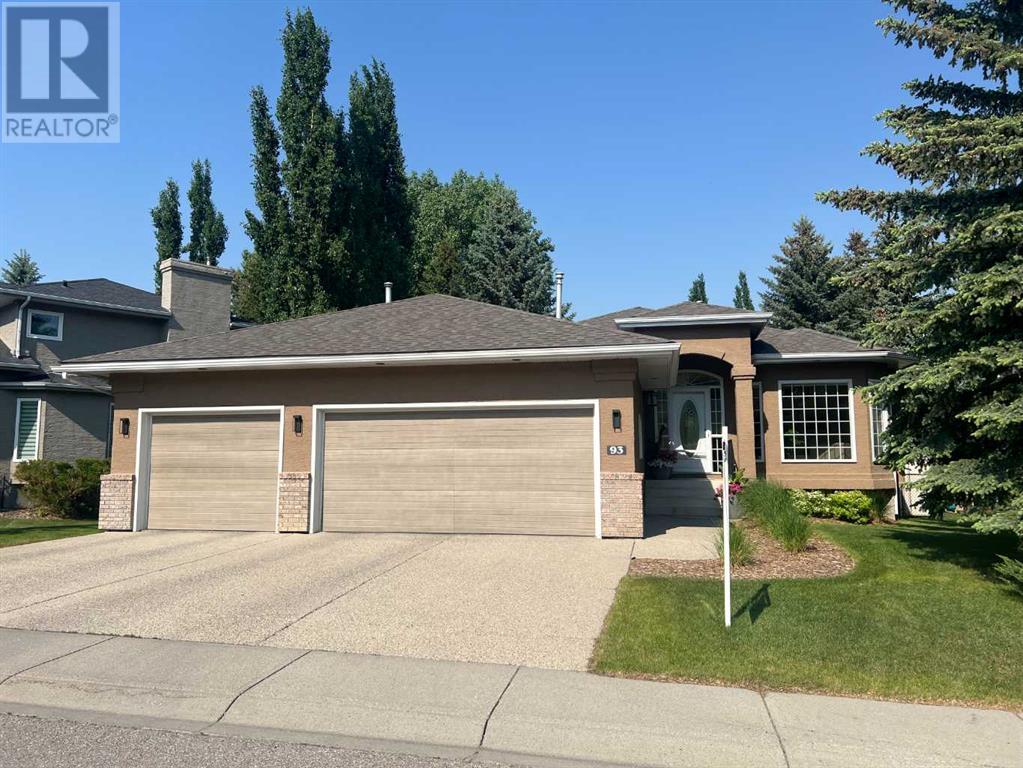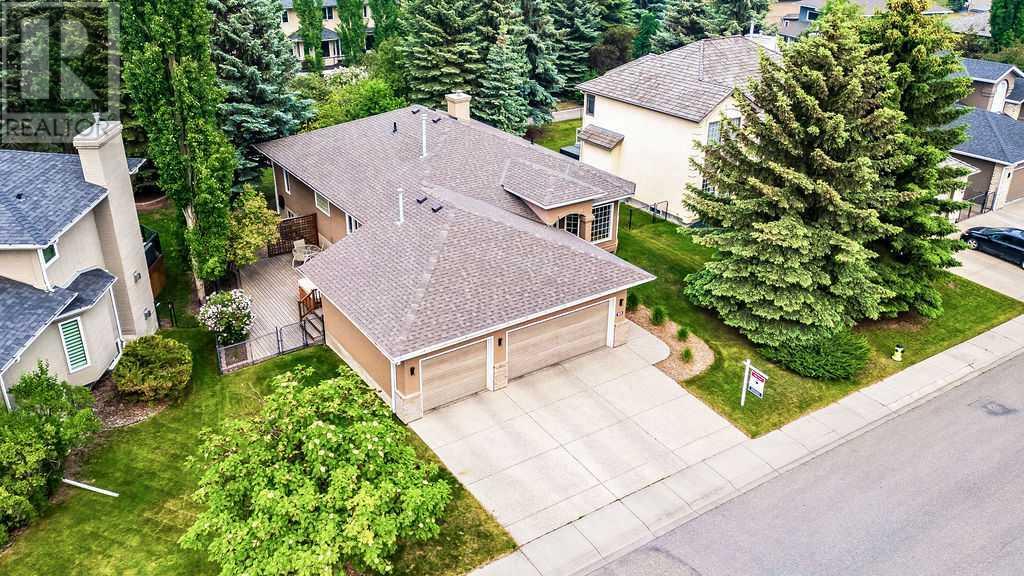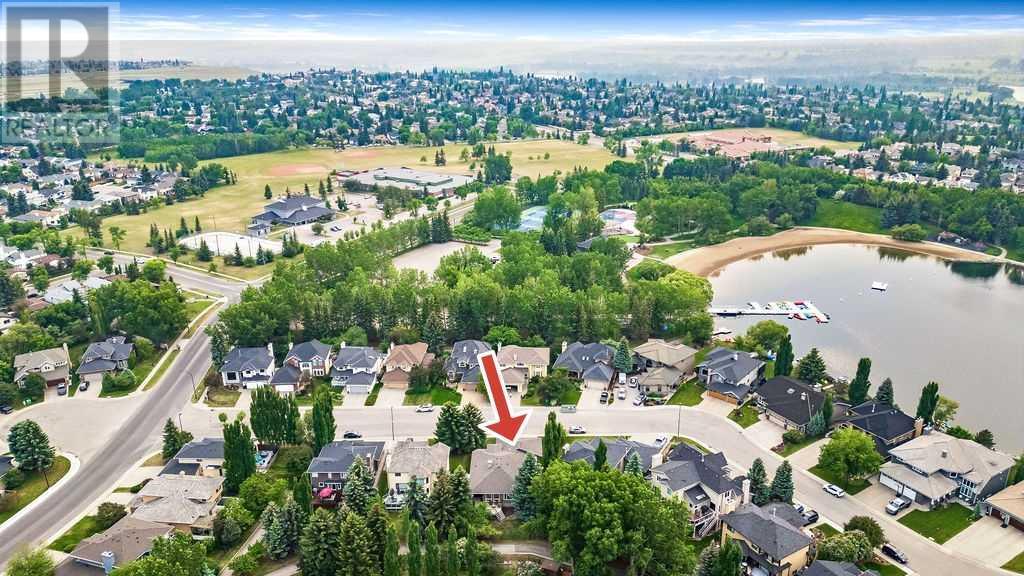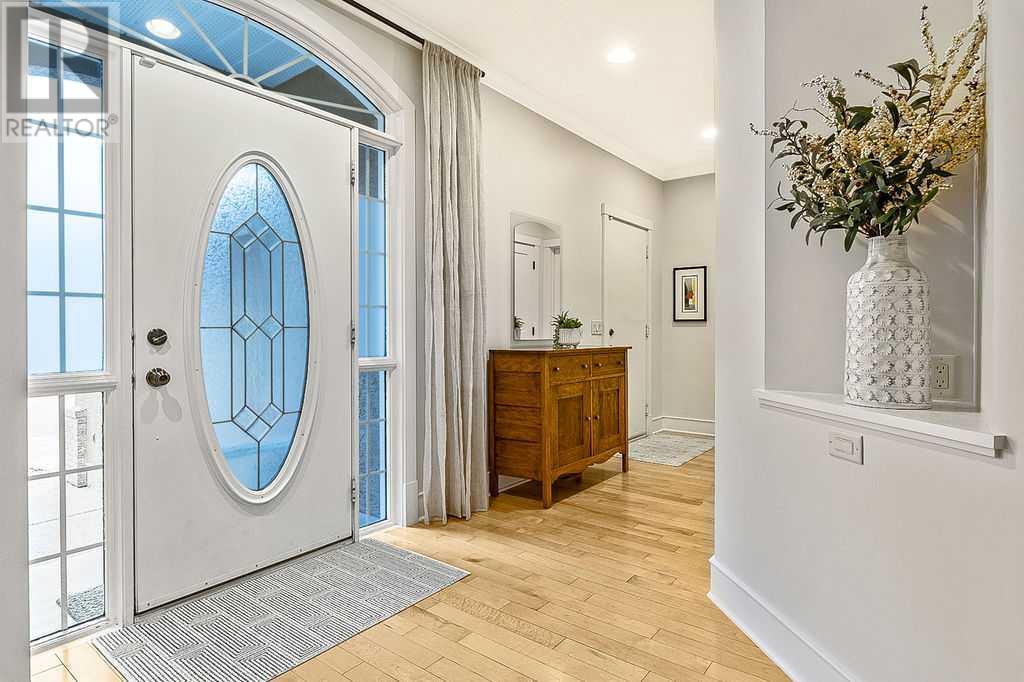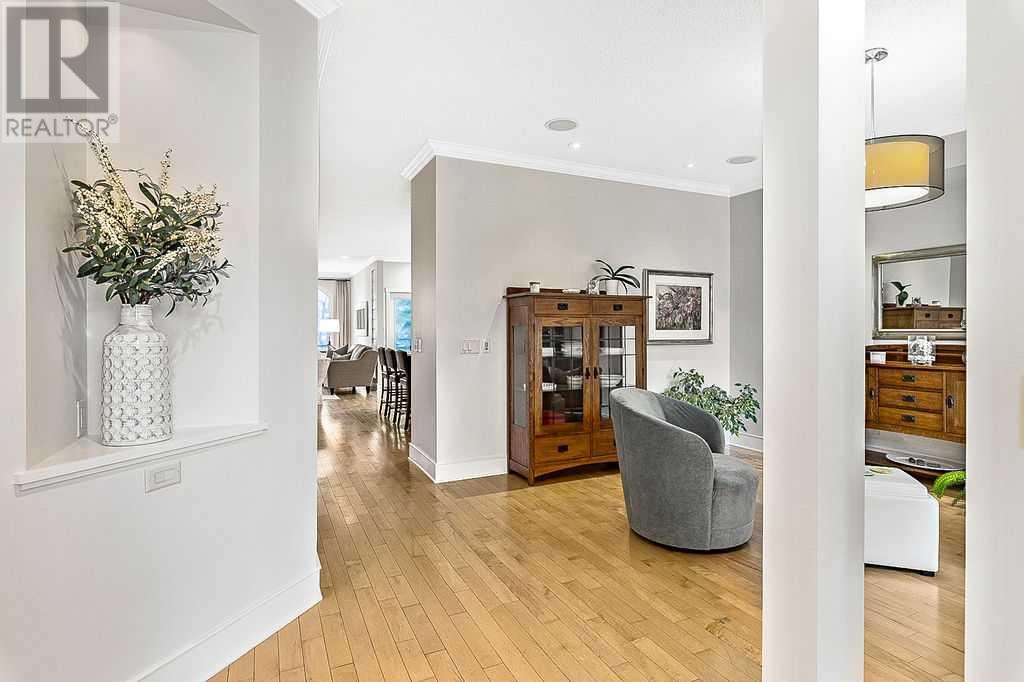4 Bedroom
3 Bathroom
1,810 ft2
Bungalow
Central Air Conditioning
Forced Air
Underground Sprinkler
$1,350,000
Location, location, location! Spend your summer at the lake! Welcome to your dream home in one of South Calgary’s most coveted lake communities. Nestled on a quiet, premium cul-de-sac with direct lake access, this beautifully updated 4-bedroom bungalow is perfect for young families, families with teens, or empty nesters seeking a peaceful yet vibrant lifestyle. Step out your back door for a swim or skate from your private shared dock, or walk just around the corner to the McKenzie Lake Beach Club, which contains amenities like tennis and pickleball courts, basketball nets, and beach volleyball courts. Also nearby are a mix of schools, playgrounds, and the scenic ridge trails of Fish Creek Park. With a quick 20–25 minute commute to downtown via Deerfoot or Stoney Trail, you’ll enjoy the perfect balance of lakeside living and city convenience. Boasting over 3,300 square feet of total developed space, this spacious open-concept bungalow features 9’ ceilings and a stylish kitchen with custom cabinetry and granite countertops—ideal for entertaining and everyday living. The main floor includes two generous bedrooms, one of which is perfect as a home office or guest room. The fully finished basement adds incredible flexibility with two more bedrooms, a full 3-piece bathroom, a cozy media room, and a large recreation space—ideal for movie nights, games, or a teen hangout zone. Additional features include: • Newer roof, • Air conditioning for year-round comfort, • Heated triple garage, • Composite deck backing onto mature trees with tranquil lake views. Whether you’re hosting family, working from home, or simply enjoying a sunset paddle, this home offers the perfect blend of nature, privacy, and community. Opportunities like this are rare—secure your spot on the lake today! (id:57810)
Property Details
|
MLS® Number
|
A2211608 |
|
Property Type
|
Single Family |
|
Neigbourhood
|
McKenzie Lake |
|
Community Name
|
McKenzie Lake |
|
Amenities Near By
|
Golf Course, Playground, Recreation Nearby, Schools, Water Nearby |
|
Community Features
|
Golf Course Development, Lake Privileges, Fishing |
|
Features
|
Other, French Door |
|
Parking Space Total
|
6 |
|
Plan
|
8911052 |
|
Structure
|
Deck |
Building
|
Bathroom Total
|
3 |
|
Bedrooms Above Ground
|
2 |
|
Bedrooms Below Ground
|
2 |
|
Bedrooms Total
|
4 |
|
Amenities
|
Other |
|
Appliances
|
Refrigerator, Water Softener, Cooktop - Electric, Dishwasher, Microwave, Oven - Built-in, Window Coverings, Garage Door Opener, Washer & Dryer |
|
Architectural Style
|
Bungalow |
|
Basement Development
|
Finished |
|
Basement Type
|
Full (finished) |
|
Constructed Date
|
1992 |
|
Construction Style Attachment
|
Detached |
|
Cooling Type
|
Central Air Conditioning |
|
Exterior Finish
|
Stucco |
|
Flooring Type
|
Carpeted, Cork, Hardwood, Tile |
|
Foundation Type
|
Poured Concrete |
|
Heating Fuel
|
Natural Gas |
|
Heating Type
|
Forced Air |
|
Stories Total
|
1 |
|
Size Interior
|
1,810 Ft2 |
|
Total Finished Area
|
1810 Sqft |
|
Type
|
House |
Parking
|
Garage
|
|
|
Heated Garage
|
|
|
Attached Garage
|
3 |
Land
|
Acreage
|
No |
|
Fence Type
|
Fence |
|
Land Amenities
|
Golf Course, Playground, Recreation Nearby, Schools, Water Nearby |
|
Landscape Features
|
Underground Sprinkler |
|
Size Depth
|
37.9 M |
|
Size Frontage
|
25.5 M |
|
Size Irregular
|
764.00 |
|
Size Total
|
764 M2|7,251 - 10,889 Sqft |
|
Size Total Text
|
764 M2|7,251 - 10,889 Sqft |
|
Zoning Description
|
R-cg |
Rooms
| Level |
Type |
Length |
Width |
Dimensions |
|
Basement |
Recreational, Games Room |
|
|
24.08 Ft x 12.58 Ft |
|
Basement |
Exercise Room |
|
|
22.00 Ft x 8.17 Ft |
|
Basement |
Media |
|
|
16.75 Ft x 14.50 Ft |
|
Basement |
Bedroom |
|
|
17.58 Ft x 11.58 Ft |
|
Basement |
Bedroom |
|
|
12.17 Ft x 9.17 Ft |
|
Basement |
3pc Bathroom |
|
|
.00 Ft x .00 Ft |
|
Main Level |
Dining Room |
|
|
15.50 Ft x 10.42 Ft |
|
Main Level |
Kitchen |
|
|
15.00 Ft x 10.58 Ft |
|
Main Level |
Breakfast |
|
|
9.00 Ft x 8.00 Ft |
|
Main Level |
Family Room |
|
|
25.25 Ft x 12.83 Ft |
|
Main Level |
Primary Bedroom |
|
|
16.33 Ft x 13.25 Ft |
|
Main Level |
Bedroom |
|
|
12.75 Ft x 12.25 Ft |
|
Main Level |
4pc Bathroom |
|
|
.00 Ft x .00 Ft |
|
Main Level |
5pc Bathroom |
|
|
.00 Ft x .00 Ft |
https://www.realtor.ca/real-estate/28163928/93-mckenzie-lake-point-se-calgary-mckenzie-lake
