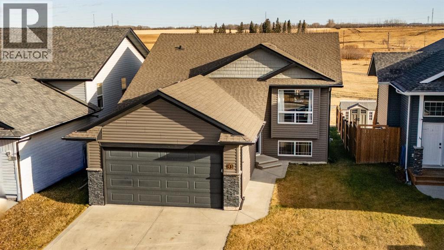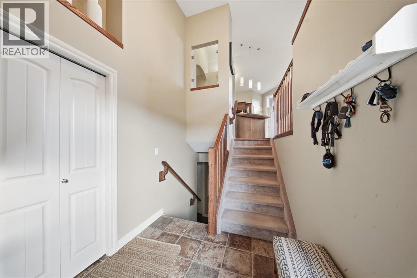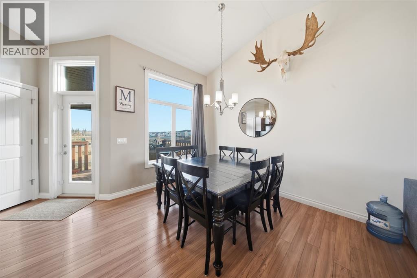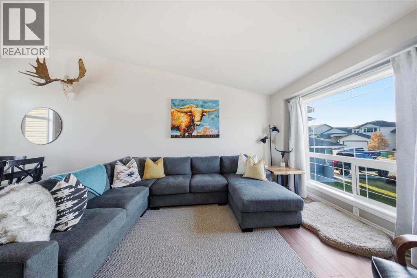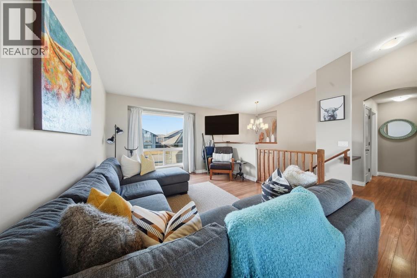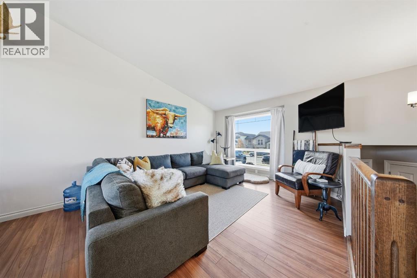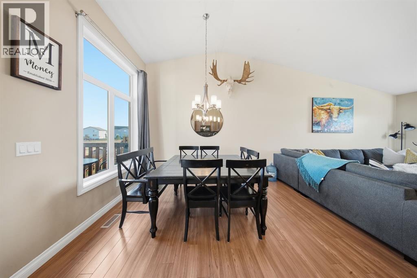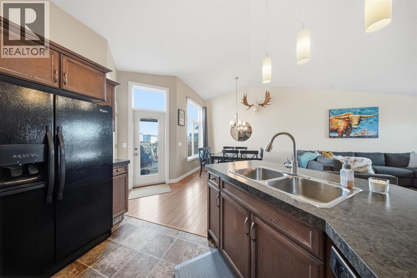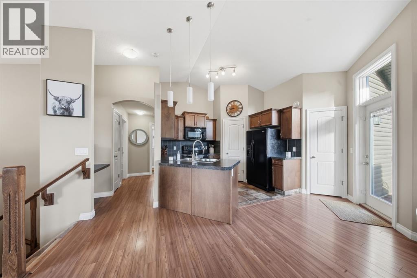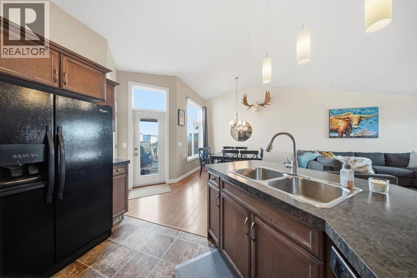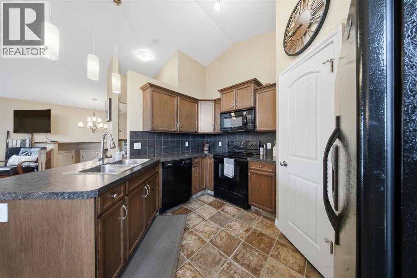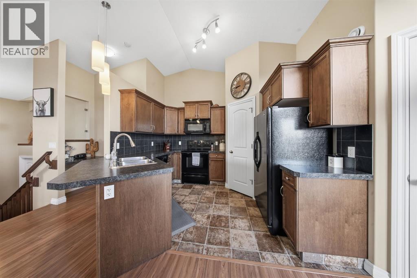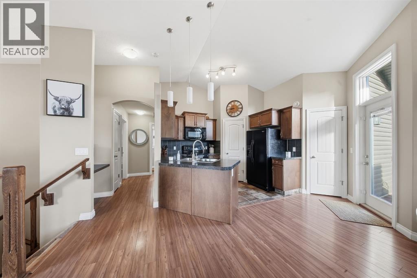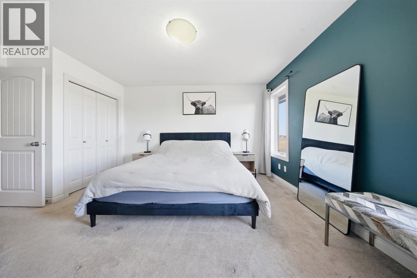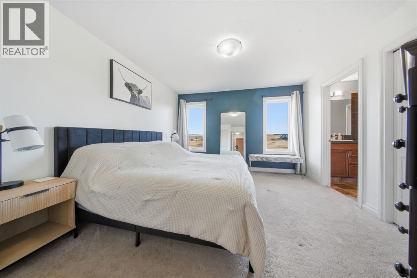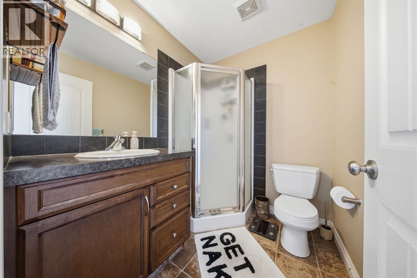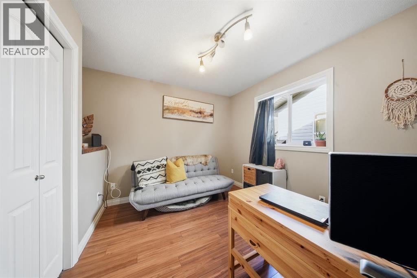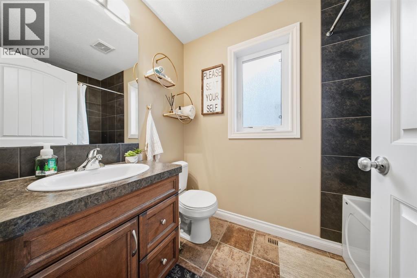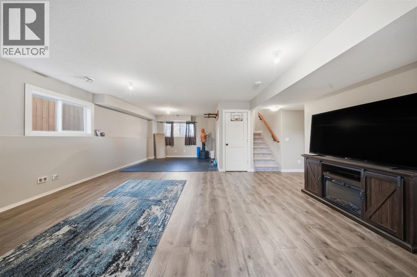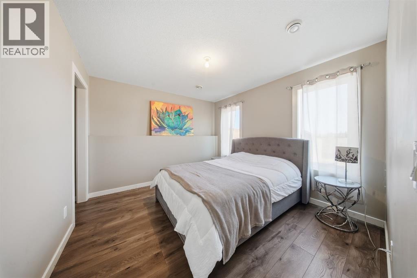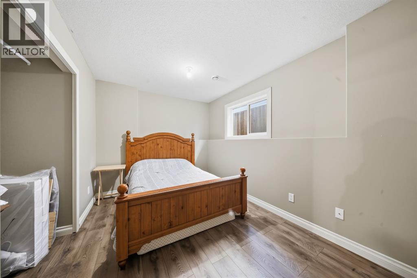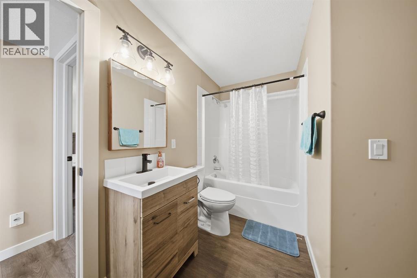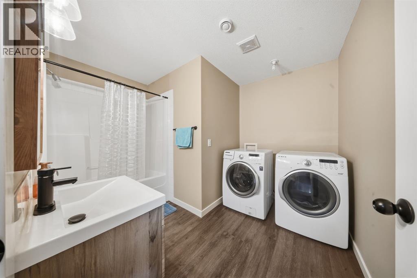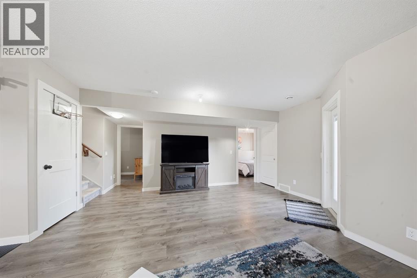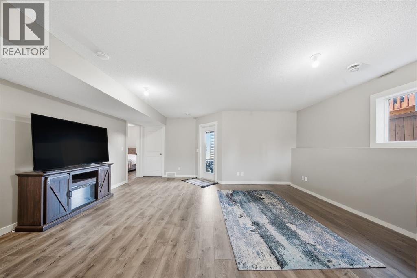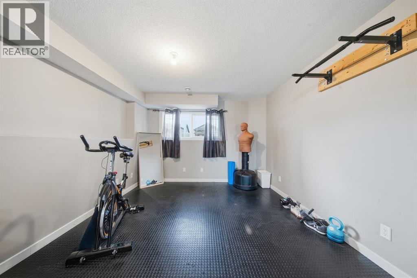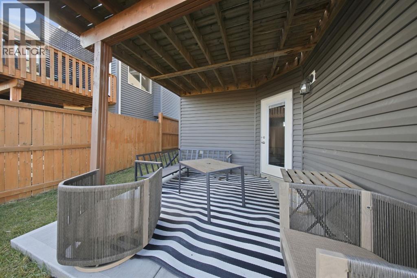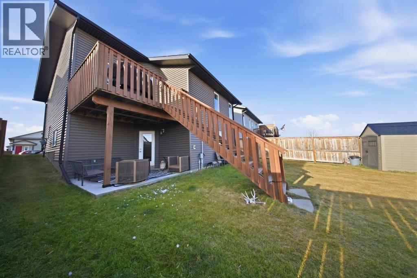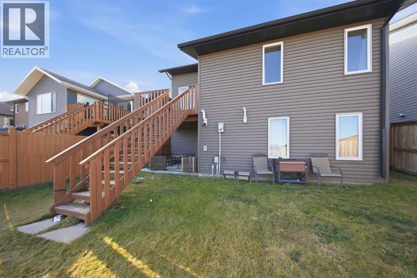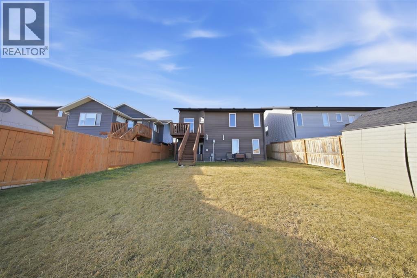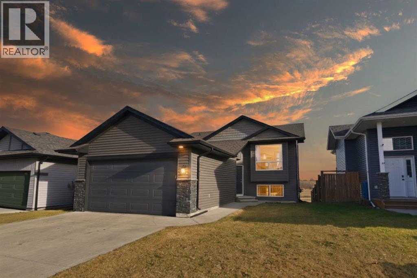4 Bedroom
3 Bathroom
1,093 ft2
Bi-Level
None
Forced Air
Lawn
$439,900
Discover exceptional value in this beautiful designed by level with walkout basement perfectly positioned backing onto a sprawling green space with pathways and park. With eye catching curb with peel this home features a striking combination of dark siding and stone accents that set a tone for everything that awaits inside. Step into a bright open concept main floor featuring a vaulted ceiling that spans over the living and dining area creating a spacious and inviting atmosphere. The C shaped kitchen is equipped with rich dark stained cabinetry, a corner pantry, and ample counter space ideal for cooking hosting and everything in between. The dining area offers plenty of room for gathering and leads out through a garden door to a private deck overlooking the serene green space. The generous primary bedroom includes dual closet and a private three-piece en suite. The walkout basement is fully finished with two additional bedrooms a large family room four piece bath, and a conveniently laundry combination area perfect for teens guest and extended family living. A spacious 20 x 26 garage provides extra room for storage hobby, or a workshop. This home offer comfort, space, and an unbeatable location a fantastic find for families or anyone seeking a peaceful, Parkside lifestyle! All of this is just a short distance to disc golf, the outdoor rink, the splash park ,before and after school care and the elementary school. (id:57810)
Property Details
|
MLS® Number
|
A2270820 |
|
Property Type
|
Single Family |
|
Amenities Near By
|
Park, Playground |
|
Features
|
Closet Organizers, No Smoking Home |
|
Parking Space Total
|
2 |
|
Plan
|
0821812 |
|
Structure
|
Deck |
Building
|
Bathroom Total
|
3 |
|
Bedrooms Above Ground
|
2 |
|
Bedrooms Below Ground
|
2 |
|
Bedrooms Total
|
4 |
|
Appliances
|
Refrigerator, Dishwasher, Stove, Microwave Range Hood Combo |
|
Architectural Style
|
Bi-level |
|
Basement Development
|
Finished |
|
Basement Features
|
Walk Out |
|
Basement Type
|
Full (finished) |
|
Constructed Date
|
2012 |
|
Construction Style Attachment
|
Detached |
|
Cooling Type
|
None |
|
Flooring Type
|
Carpeted, Laminate, Linoleum |
|
Foundation Type
|
Poured Concrete |
|
Heating Type
|
Forced Air |
|
Size Interior
|
1,093 Ft2 |
|
Total Finished Area
|
1093 Sqft |
|
Type
|
House |
Parking
Land
|
Acreage
|
No |
|
Fence Type
|
Partially Fenced |
|
Land Amenities
|
Park, Playground |
|
Landscape Features
|
Lawn |
|
Size Depth
|
36.58 M |
|
Size Frontage
|
12.86 M |
|
Size Irregular
|
5700.00 |
|
Size Total
|
5700 Sqft|4,051 - 7,250 Sqft |
|
Size Total Text
|
5700 Sqft|4,051 - 7,250 Sqft |
|
Zoning Description
|
R1a |
Rooms
| Level |
Type |
Length |
Width |
Dimensions |
|
Basement |
Family Room |
|
|
22.00 Ft x 27.00 Ft |
|
Basement |
Bedroom |
|
|
11.00 Ft x 10.67 Ft |
|
Basement |
Bedroom |
|
|
8.67 Ft x 13.50 Ft |
|
Basement |
4pc Bathroom |
|
|
.00 Ft x .00 Ft |
|
Basement |
Furnace |
|
|
7.42 Ft x 7.33 Ft |
|
Lower Level |
Foyer |
|
|
8.00 Ft x 9.08 Ft |
|
Main Level |
Primary Bedroom |
|
|
12.17 Ft x 15.67 Ft |
|
Main Level |
Bedroom |
|
|
10.58 Ft x 10.67 Ft |
|
Main Level |
Kitchen |
|
|
8.67 Ft x 11.17 Ft |
|
Main Level |
Dining Room |
|
|
13.50 Ft x 13.25 Ft |
|
Main Level |
Living Room |
|
|
12.25 Ft x 16.08 Ft |
|
Main Level |
4pc Bathroom |
|
|
.00 Ft x .00 Ft |
|
Main Level |
3pc Bathroom |
|
|
.00 Ft x .00 Ft |
https://www.realtor.ca/real-estate/29103721/93-mann-drive-penhold
