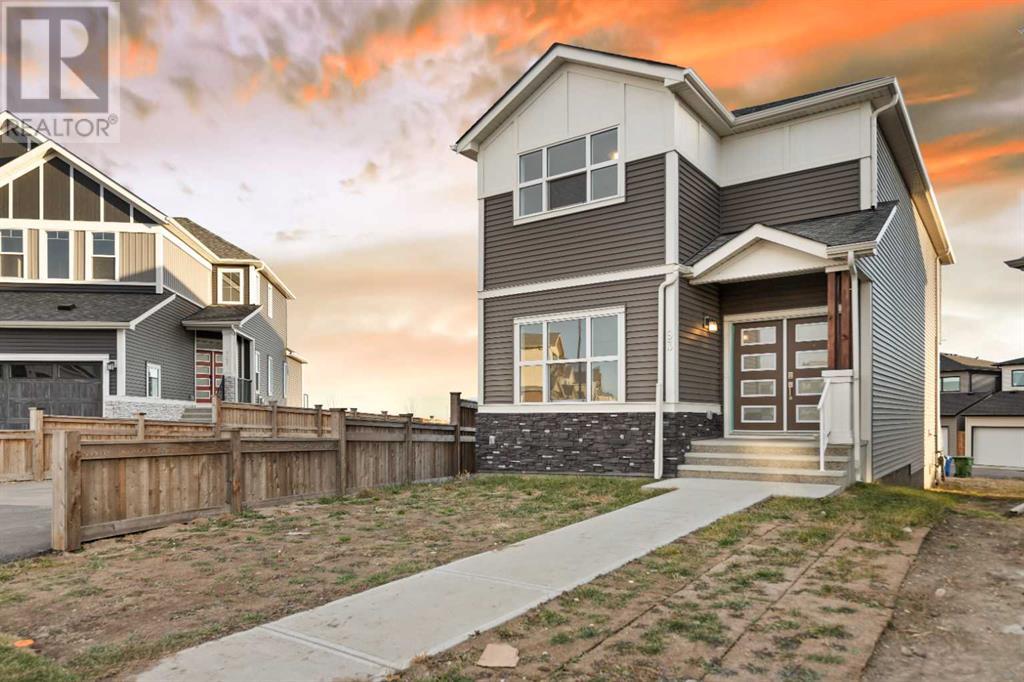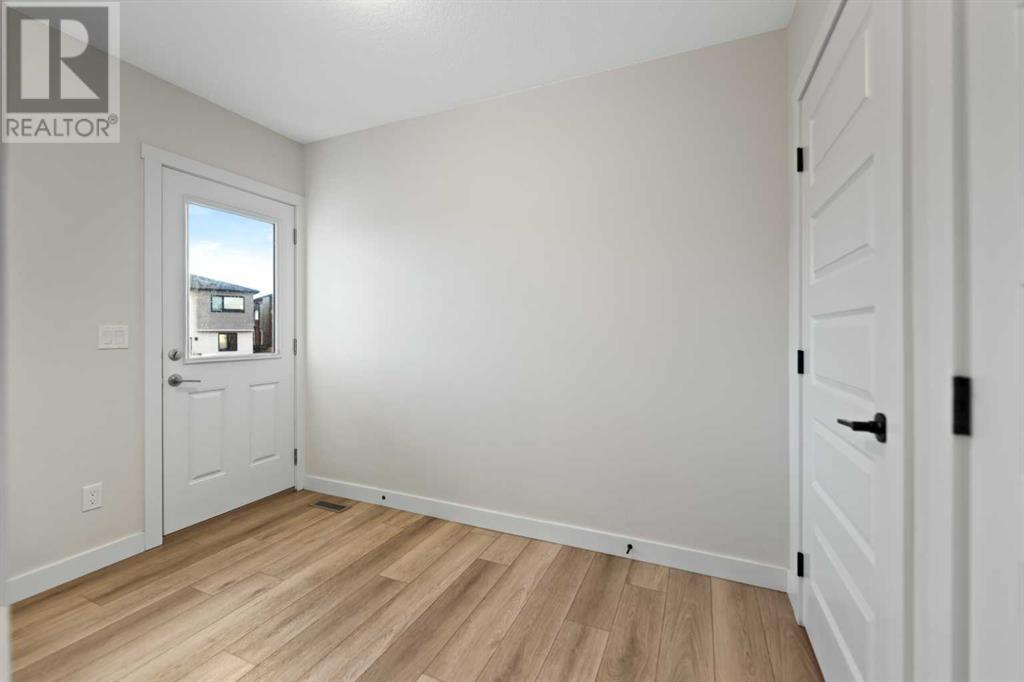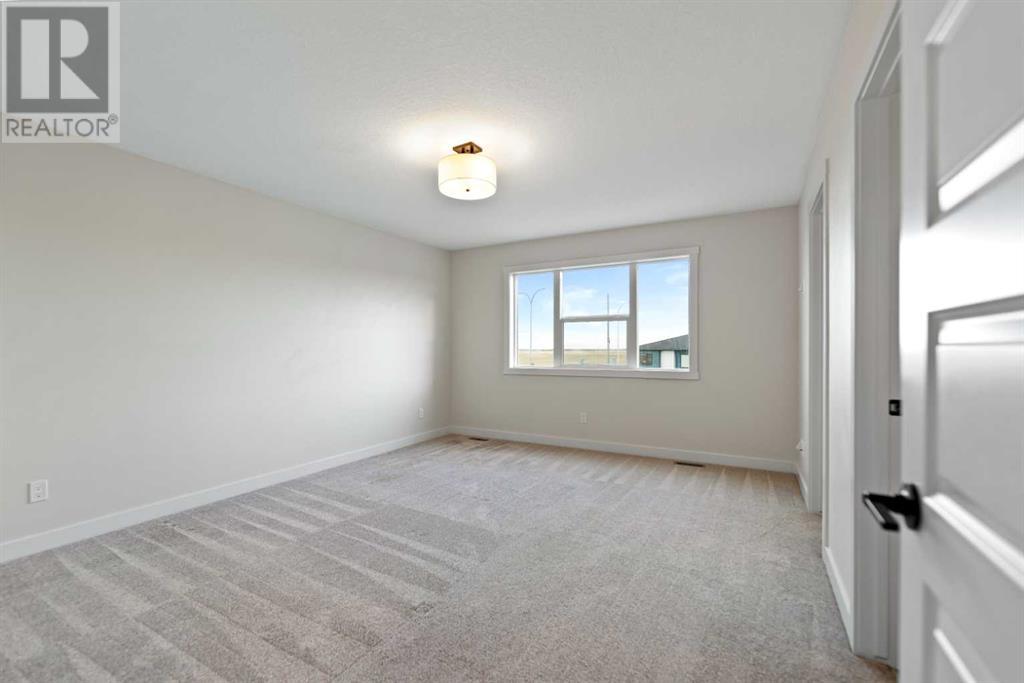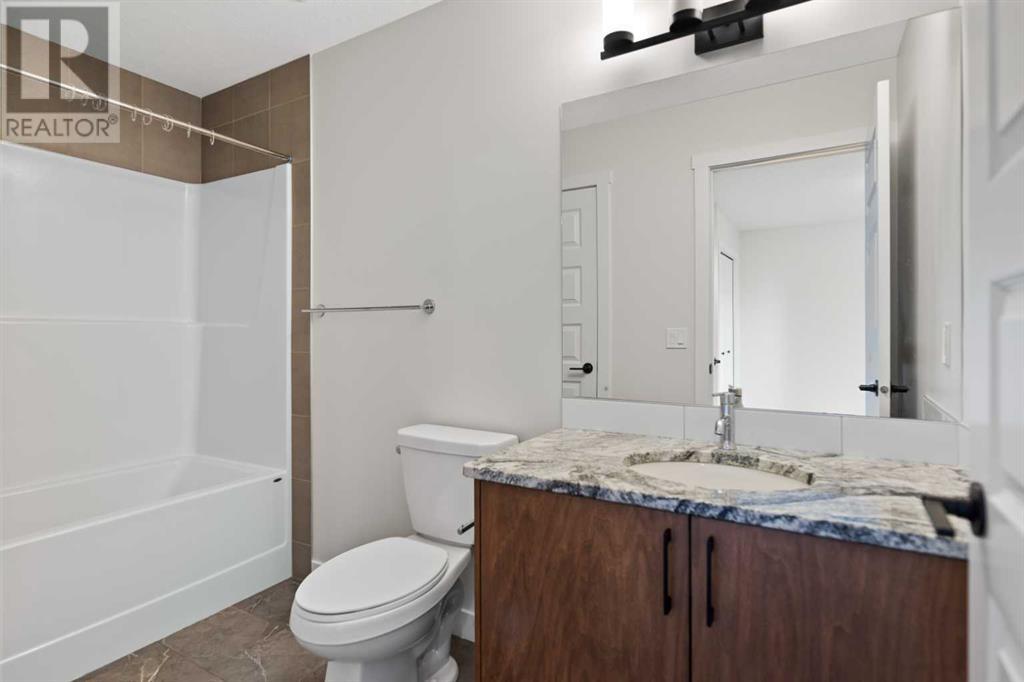4 Bedroom
3 Bathroom
2107 sqft
None
Forced Air
$699,900
Welcome to this stunning 2107 sq. ft. 2022-built home, located in the vibrant Homestead community in NE Calgary. Nestled on a spacious pie-shaped lot and facing NW, this property offers a modern layout and exceptional features, including a double garage pad with the option to add a third single pad—perfect for extra parking or storage.The home features 4 bedrooms, 3 full baths, and a bonus room, with a convenient bedroom and full bath on the main floor—ideal for multi-generational living or accommodating guests. The open-concept kitchen, dining, and living area creates a seamless flow, maximizing natural light and offering the perfect space for family gatherings or entertaining. The unspoiled basement is ready for your imagination, offering endless possibilities for customization. Located in the thoughtfully planned Homestead community, this property is surrounded by amenities designed to enhance your lifestyle. Enjoy 4 km of walking pathways, an ultimate cricket pitch, soccer fields, pickleball and basketball courts—all contributing to an active and vibrant community experience. With quick access to CrossIron Mills, Costco, and other commercial hubs, Homestead offers the perfect blend of convenience and community.The house is vacant and available for quick possession. This is your chance to own a beautiful home in one of NE Calgary's most desirable communities. Book your viewing today! (id:57810)
Property Details
|
MLS® Number
|
A2180003 |
|
Property Type
|
Single Family |
|
Neigbourhood
|
Homestead |
|
Community Name
|
Homestead |
|
AmenitiesNearBy
|
Park |
|
Features
|
Back Lane |
|
ParkingSpaceTotal
|
2 |
|
Plan
|
2211478 |
|
Structure
|
Deck |
Building
|
BathroomTotal
|
3 |
|
BedroomsAboveGround
|
4 |
|
BedroomsTotal
|
4 |
|
Age
|
New Building |
|
Appliances
|
Refrigerator, Dishwasher, Stove, Microwave, Hood Fan, Washer & Dryer |
|
BasementDevelopment
|
Unfinished |
|
BasementType
|
Full (unfinished) |
|
ConstructionMaterial
|
Wood Frame |
|
ConstructionStyleAttachment
|
Detached |
|
CoolingType
|
None |
|
FlooringType
|
Carpeted, Vinyl Plank |
|
FoundationType
|
Poured Concrete |
|
HeatingType
|
Forced Air |
|
StoriesTotal
|
2 |
|
SizeInterior
|
2107 Sqft |
|
TotalFinishedArea
|
2107 Sqft |
|
Type
|
House |
Parking
Land
|
Acreage
|
No |
|
FenceType
|
Partially Fenced |
|
LandAmenities
|
Park |
|
SizeIrregular
|
5317.37 |
|
SizeTotal
|
5317.37 Sqft|4,051 - 7,250 Sqft |
|
SizeTotalText
|
5317.37 Sqft|4,051 - 7,250 Sqft |
|
ZoningDescription
|
R-g |
Rooms
| Level |
Type |
Length |
Width |
Dimensions |
|
Main Level |
Dining Room |
|
|
12.92 Ft x 7.00 Ft |
|
Main Level |
Living Room |
|
|
12.92 Ft x 12.00 Ft |
|
Main Level |
Kitchen |
|
|
15.67 Ft x 14.17 Ft |
|
Main Level |
Other |
|
|
10.00 Ft x 6.58 Ft |
|
Main Level |
Pantry |
|
|
8.00 Ft x 6.42 Ft |
|
Main Level |
3pc Bathroom |
|
|
7.75 Ft x 4.92 Ft |
|
Main Level |
Bedroom |
|
|
11.92 Ft x 8.00 Ft |
|
Upper Level |
Bonus Room |
|
|
14.33 Ft x 13.08 Ft |
|
Upper Level |
Primary Bedroom |
|
|
15.00 Ft x 12.75 Ft |
|
Upper Level |
Bedroom |
|
|
10.75 Ft x 9.92 Ft |
|
Upper Level |
Bedroom |
|
|
11.92 Ft x 11.33 Ft |
|
Upper Level |
Other |
|
|
6.83 Ft x 6.17 Ft |
|
Upper Level |
Laundry Room |
|
|
5.83 Ft x 5.17 Ft |
|
Upper Level |
4pc Bathroom |
|
|
10.50 Ft x 4.92 Ft |
|
Upper Level |
4pc Bathroom |
|
|
8.25 Ft x 6.83 Ft |
https://www.realtor.ca/real-estate/27665235/93-homestead-crescent-ne-calgary-homestead






































