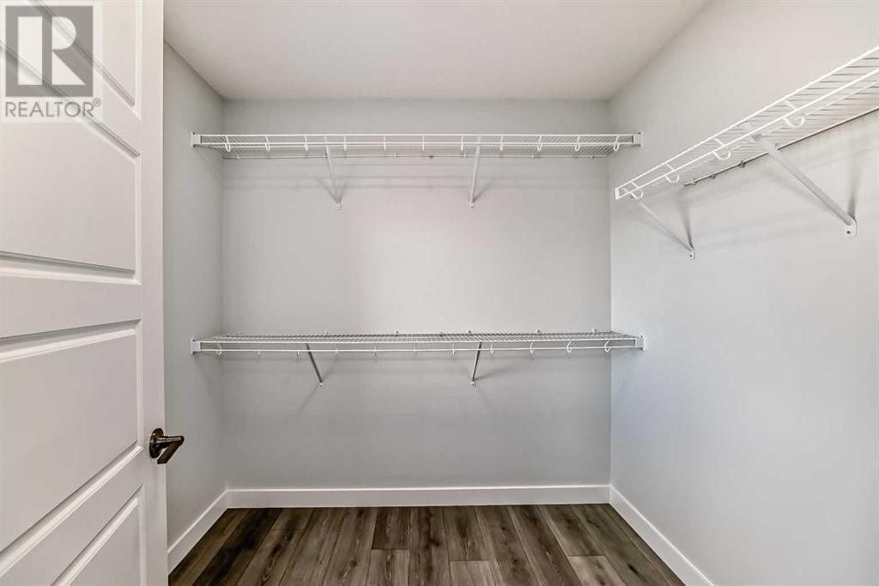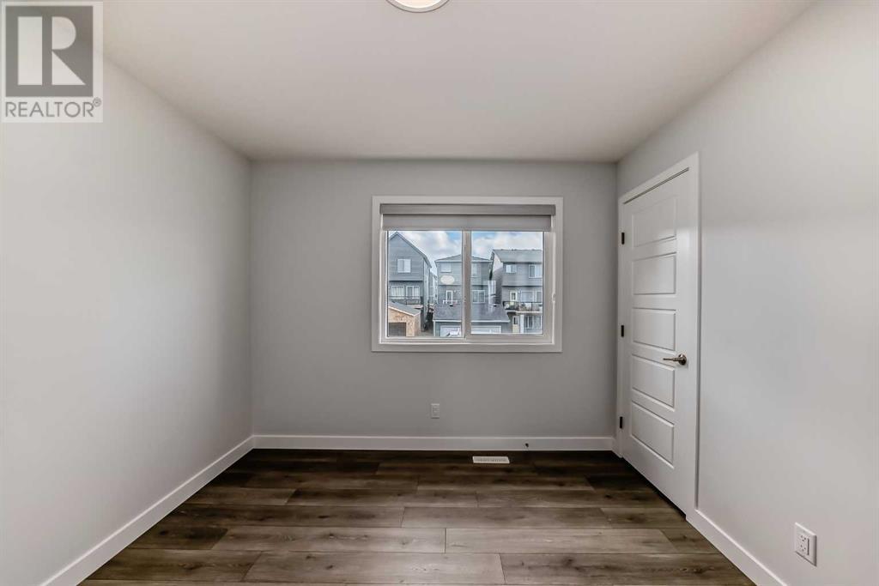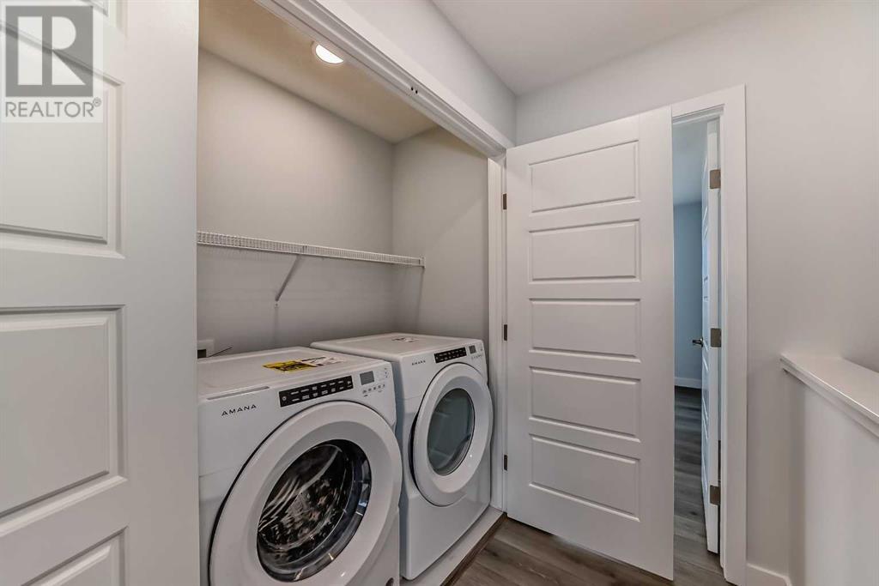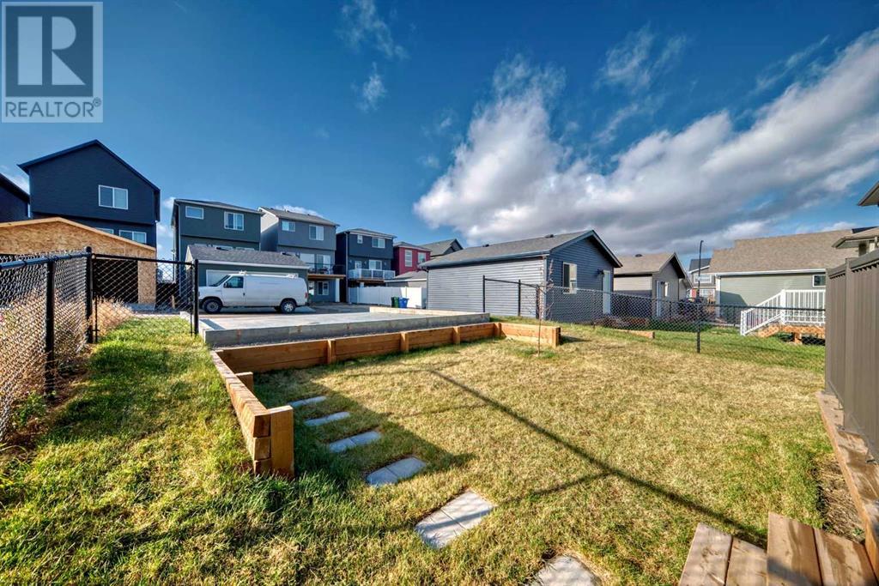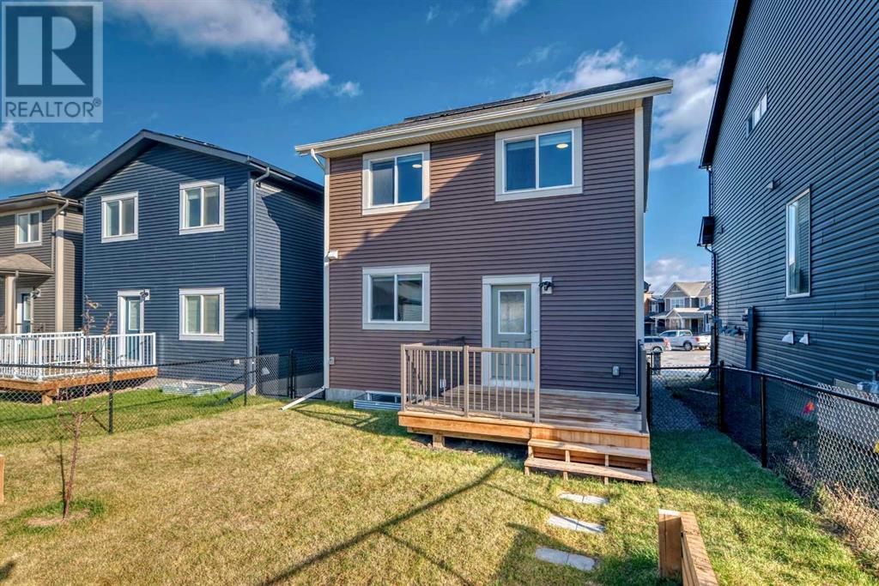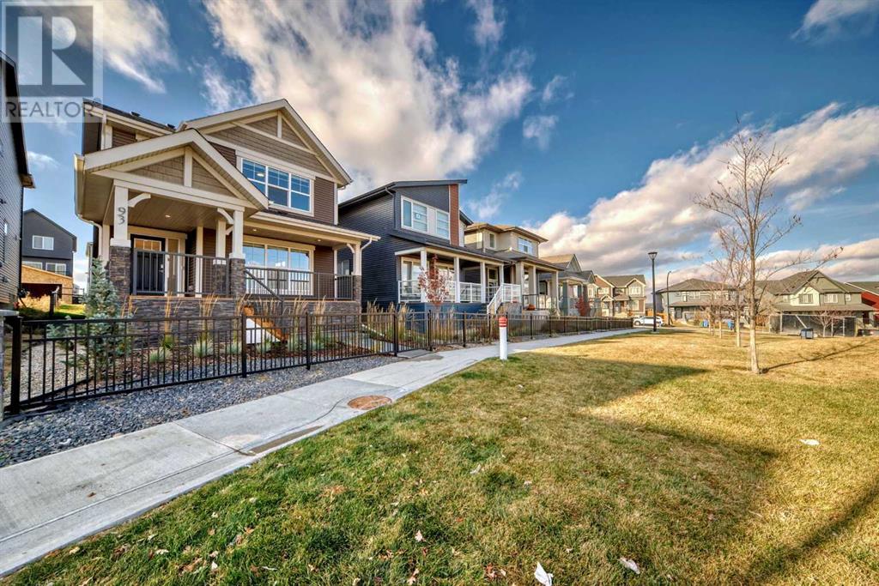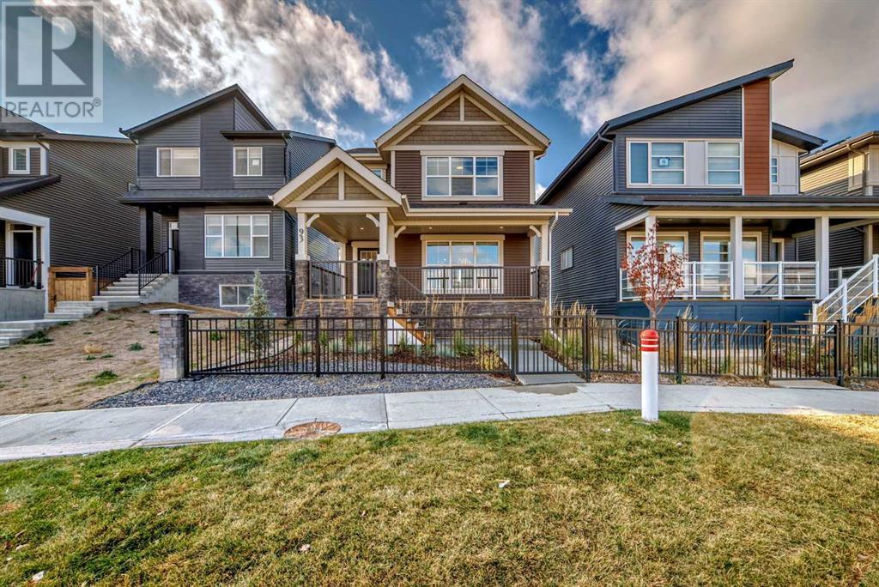3 Bedroom
3 Bathroom
1627 sqft
None
Forced Air
$689,000
This exceptional vacant home featuring 3 bedrooms and 2.5 bathrooms is located in the highly sought-after Glacier Ridge community. Nestled in a tranquil cul-de-sac adjacent to Glacier Ridge Park (Fox Creek Park), this delightful neighborhood offers a well-designed living area characterized by outstanding craftsmanship. The open-concept layout is perfect for discerning buyers, highlighting a magnificent gourmet kitchen with a central island, modern stainless-steel appliances, and a generous dining area that flows effortlessly into the main living space, complemented by an elegant covered veranda.On the upper level, there is a full bathroom, a convenient laundry space, and two bedrooms, while the primary suite boasts a walk-in closet and a luxurious en-suite bathroom. Premium winder blinds and enhanced laminate flooring contribute to the house's increased aesthetic appeal. The lower level offers a chance for personalization, allowing you to adapt the area to your liking. This beautiful Home includes essential features such as a Smart Home Thermostat, Doorbell, Lighting system, 6 solar panels, BuiltGreen Canada standard, with an EnerGuide Rating, UV-C Ultraviolet Light Air Purification System, High Efficiency Furnace with Merv 13 Filters & HRV unit, Navien Tankless Hot Water Heater, Elegant White QUARTZ counter tops throughout, Triple Pane Windows and Smart Home Technology Solutions. A large deck 12’ x 10’ at the rear provides access to your Parking Pad. Don’t miss this dream home. (id:57810)
Property Details
|
MLS® Number
|
A2176727 |
|
Property Type
|
Single Family |
|
Neigbourhood
|
Glacier Ridge |
|
Community Name
|
Glacier Ridge |
|
AmenitiesNearBy
|
Park, Playground |
|
Features
|
Back Lane, No Animal Home, No Smoking Home |
|
ParkingSpaceTotal
|
2 |
|
Plan
|
2211182 |
|
Structure
|
Deck |
Building
|
BathroomTotal
|
3 |
|
BedroomsAboveGround
|
3 |
|
BedroomsTotal
|
3 |
|
Appliances
|
Refrigerator, Range - Electric, Dishwasher, Microwave, Hood Fan, Washer & Dryer |
|
BasementDevelopment
|
Unfinished |
|
BasementType
|
Full (unfinished) |
|
ConstructedDate
|
2022 |
|
ConstructionMaterial
|
Wood Frame |
|
ConstructionStyleAttachment
|
Detached |
|
CoolingType
|
None |
|
ExteriorFinish
|
Vinyl Siding |
|
FlooringType
|
Carpeted, Laminate, Vinyl |
|
FoundationType
|
Poured Concrete |
|
HalfBathTotal
|
1 |
|
HeatingType
|
Forced Air |
|
StoriesTotal
|
2 |
|
SizeInterior
|
1627 Sqft |
|
TotalFinishedArea
|
1627 Sqft |
|
Type
|
House |
Parking
Land
|
Acreage
|
No |
|
FenceType
|
Not Fenced |
|
LandAmenities
|
Park, Playground |
|
SizeDepth
|
33.51 M |
|
SizeFrontage
|
9.85 M |
|
SizeIrregular
|
330.00 |
|
SizeTotal
|
330 M2|0-4,050 Sqft |
|
SizeTotalText
|
330 M2|0-4,050 Sqft |
|
ZoningDescription
|
R-g |
Rooms
| Level |
Type |
Length |
Width |
Dimensions |
|
Basement |
Storage |
|
|
7.42 Ft x 7.17 Ft |
|
Basement |
Family Room |
|
|
14.50 Ft x 32.83 Ft |
|
Main Level |
Dining Room |
|
|
15.83 Ft x 10.50 Ft |
|
Main Level |
Kitchen |
|
|
15.00 Ft x 11.42 Ft |
|
Main Level |
Pantry |
|
|
1.50 Ft x 4.92 Ft |
|
Main Level |
Other |
|
|
9.83 Ft x 5.08 Ft |
|
Main Level |
2pc Bathroom |
|
|
5.67 Ft x 4.92 Ft |
|
Main Level |
Living Room |
|
|
15.92 Ft x 12.00 Ft |
|
Main Level |
Other |
|
|
7.00 Ft x 5.25 Ft |
|
Upper Level |
4pc Bathroom |
|
|
8.58 Ft x 4.92 Ft |
|
Upper Level |
Laundry Room |
|
|
3.00 Ft x 5.92 Ft |
|
Upper Level |
Primary Bedroom |
|
|
15.92 Ft x 11.67 Ft |
|
Upper Level |
3pc Bathroom |
|
|
8.67 Ft x 4.92 Ft |
|
Upper Level |
Other |
|
|
6.67 Ft x 7.67 Ft |
|
Upper Level |
Bedroom |
|
|
10.08 Ft x 11.00 Ft |
|
Upper Level |
Bedroom |
|
|
10.08 Ft x 11.00 Ft |
https://www.realtor.ca/real-estate/27604059/93-edith-mews-nw-calgary-glacier-ridge





















