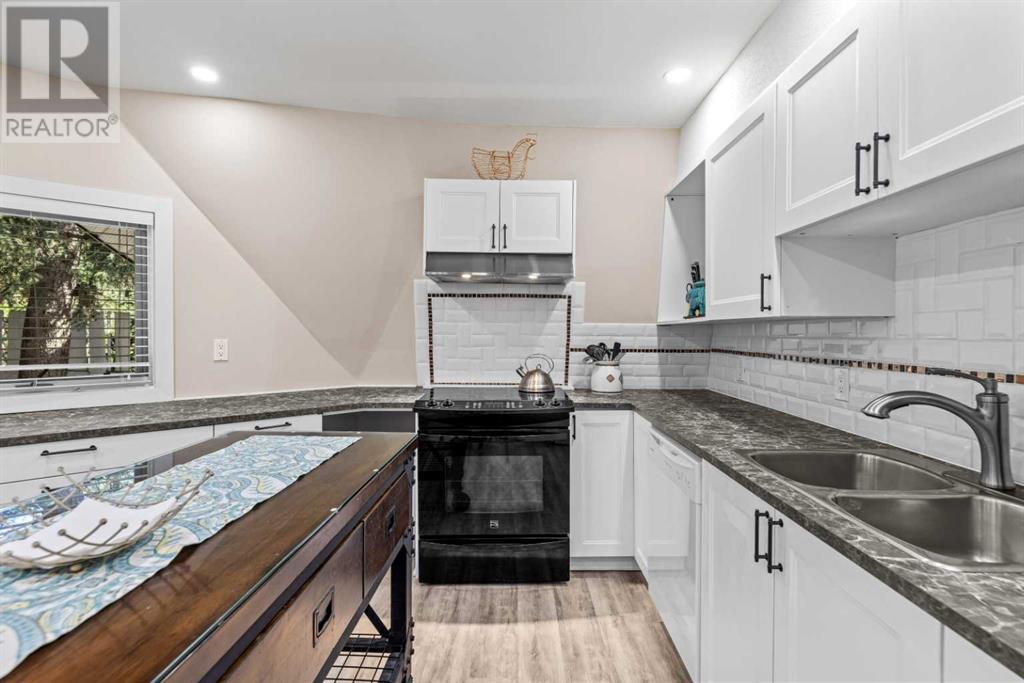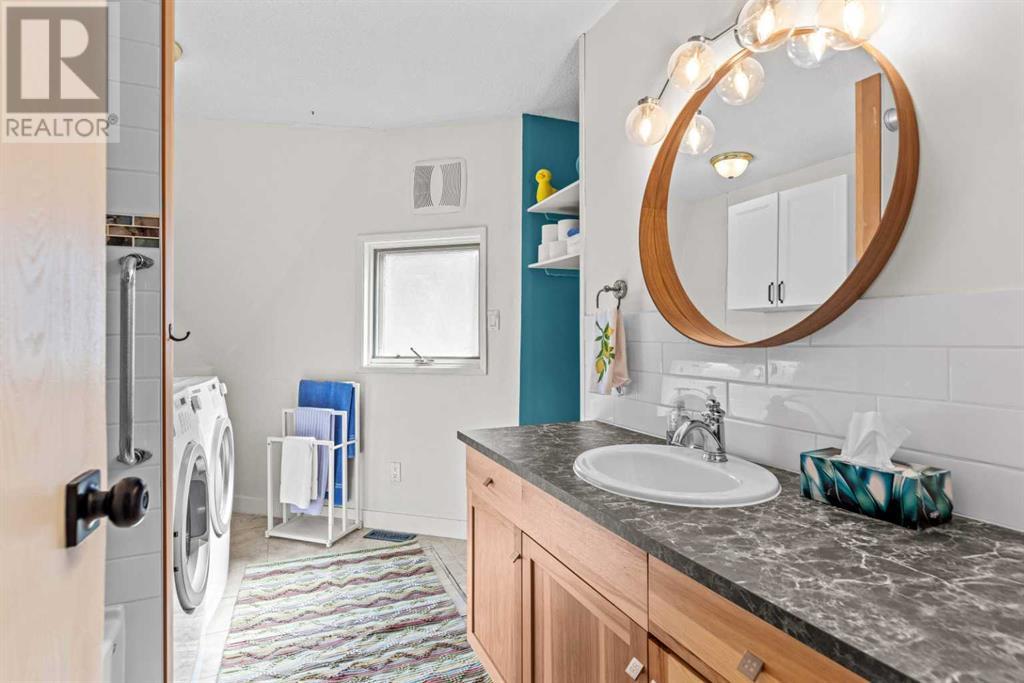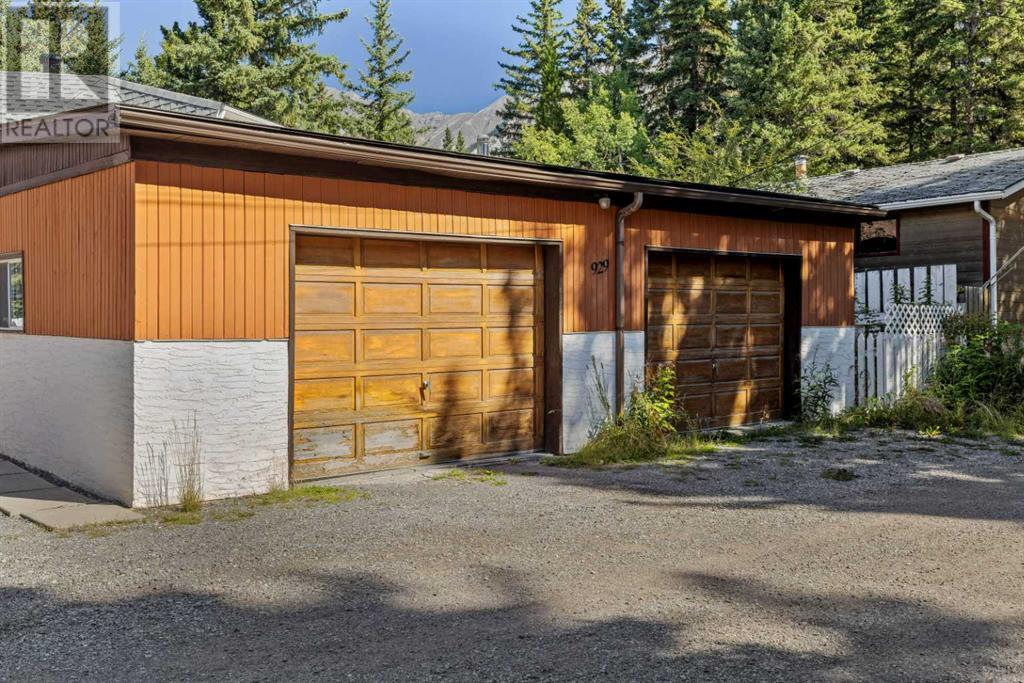4 Bedroom
2 Bathroom
1785 sqft
Fireplace
None
Forced Air
$1,149,000
Welcome to one of Canmore's most characterful downtown homes - with modern renovations and updates! This deceptively large 4 bedroom, 2 bathroom 'dome' home benefits from 2 generous living spaces, a rooftop deck with south / west mountain views, and double garage plus additional parking pad with lane access. Renovations in recent years include bright new kitchen, new roof, high efficiency furnace, new hot water tank, new living area flooring and lighting, and stylish new fireplace surround. Conveniently located for the High School, creek side trails, and ease of walking / biking to downtown. Bring your curiosity and explore this unique Canmore offering! (Please note this home is not zoned for short term vacation rentals). (id:57810)
Property Details
|
MLS® Number
|
A2164266 |
|
Property Type
|
Single Family |
|
Community Name
|
Lions Park |
|
AmenitiesNearBy
|
Schools, Shopping |
|
Features
|
Back Lane, Wood Windows, Level |
|
ParkingSpaceTotal
|
3 |
|
Plan
|
1095f |
|
Structure
|
None |
|
ViewType
|
View |
Building
|
BathroomTotal
|
2 |
|
BedroomsAboveGround
|
4 |
|
BedroomsTotal
|
4 |
|
Appliances
|
Refrigerator, Range - Electric, Dishwasher, Hood Fan, Washer & Dryer |
|
BasementType
|
None |
|
ConstructedDate
|
1988 |
|
ConstructionMaterial
|
Wood Frame |
|
ConstructionStyleAttachment
|
Detached |
|
CoolingType
|
None |
|
FireplacePresent
|
Yes |
|
FireplaceTotal
|
1 |
|
FlooringType
|
Carpeted, Vinyl, Vinyl Plank |
|
FoundationType
|
Wood |
|
HeatingFuel
|
Natural Gas |
|
HeatingType
|
Forced Air |
|
StoriesTotal
|
2 |
|
SizeInterior
|
1785 Sqft |
|
TotalFinishedArea
|
1785 Sqft |
|
Type
|
House |
Parking
|
Detached Garage
|
2 |
|
Parking Pad
|
|
Land
|
Acreage
|
No |
|
FenceType
|
Fence |
|
LandAmenities
|
Schools, Shopping |
|
SizeDepth
|
33.53 M |
|
SizeFrontage
|
15.29 M |
|
SizeIrregular
|
5532.00 |
|
SizeTotal
|
5532 Sqft|4,051 - 7,250 Sqft |
|
SizeTotalText
|
5532 Sqft|4,051 - 7,250 Sqft |
|
ZoningDescription
|
R1 |
Rooms
| Level |
Type |
Length |
Width |
Dimensions |
|
Second Level |
Bedroom |
|
|
15.58 Ft x 15.33 Ft |
|
Second Level |
Bedroom |
|
|
15.58 Ft x 14.92 Ft |
|
Second Level |
3pc Bathroom |
|
|
5.75 Ft x 5.17 Ft |
|
Second Level |
Family Room |
|
|
32.00 Ft x 20.67 Ft |
|
Main Level |
Living Room |
|
|
16.33 Ft x 15.58 Ft |
|
Main Level |
Dining Room |
|
|
15.67 Ft x 12.00 Ft |
|
Main Level |
Kitchen |
|
|
12.83 Ft x 12.67 Ft |
|
Main Level |
Primary Bedroom |
|
|
17.33 Ft x 12.33 Ft |
|
Main Level |
Bedroom |
|
|
11.00 Ft x 10.83 Ft |
|
Main Level |
4pc Bathroom |
|
|
12.83 Ft x 9.00 Ft |
https://www.realtor.ca/real-estate/27397899/929-17th-street-canmore-lions-park



































