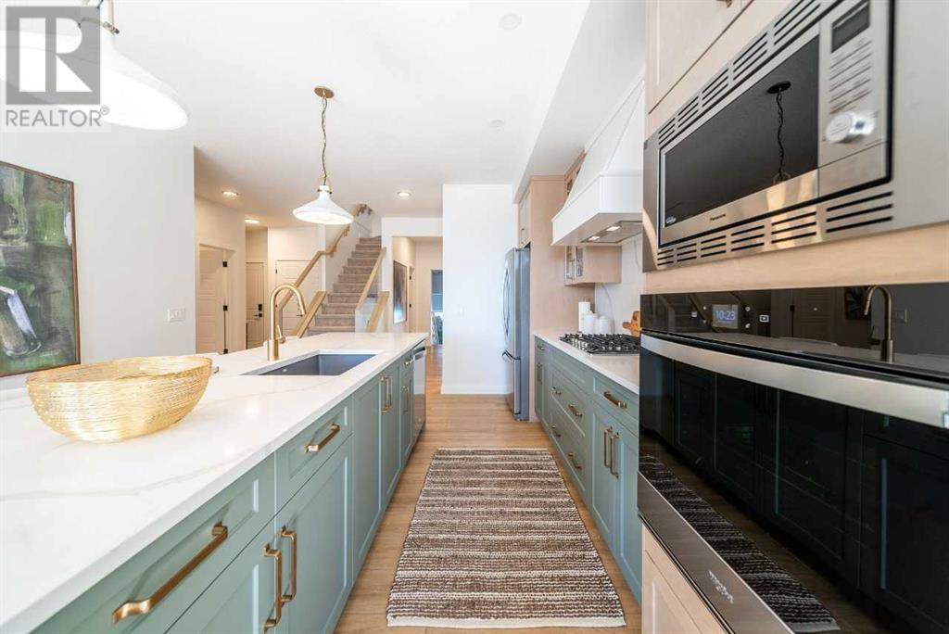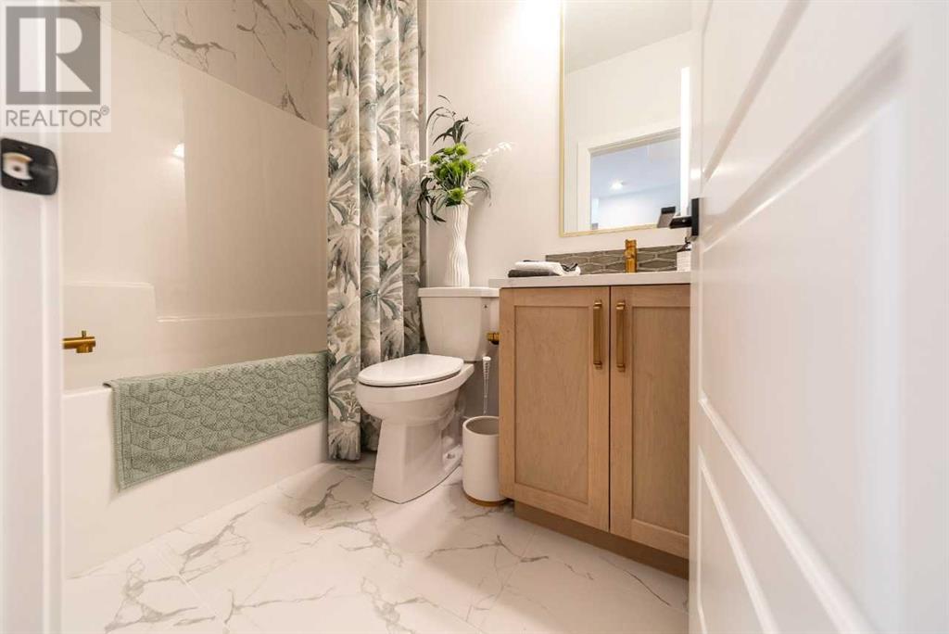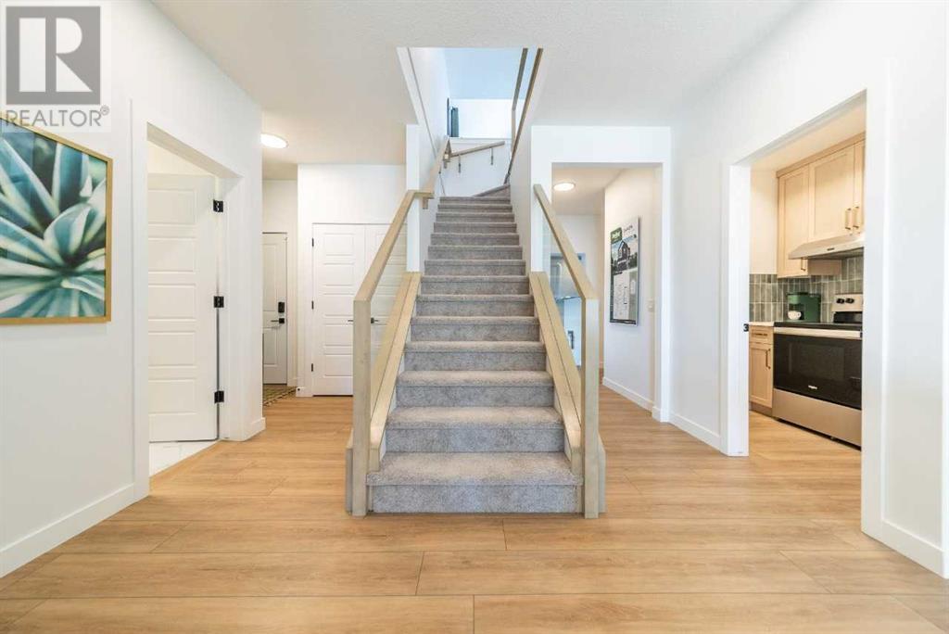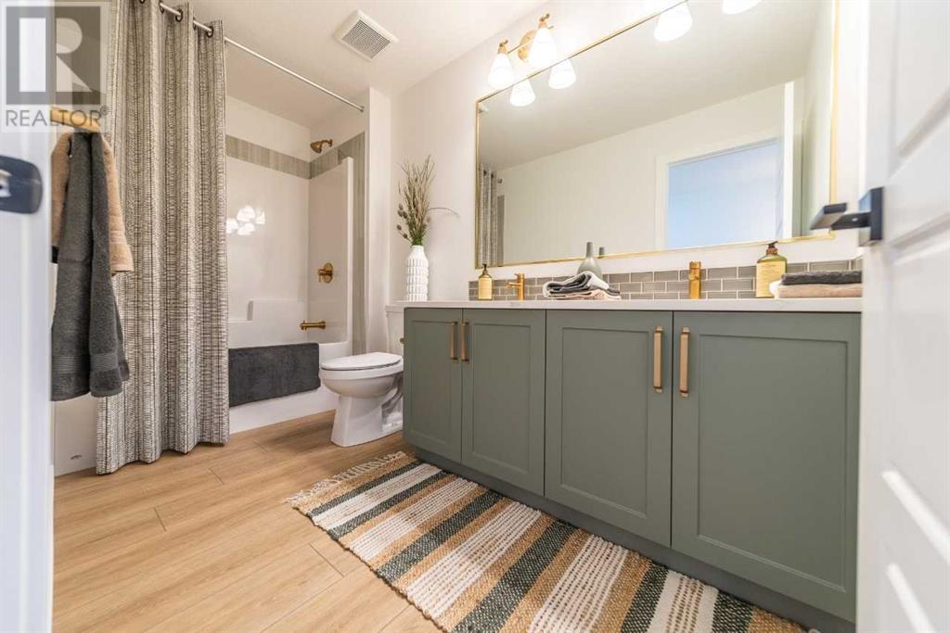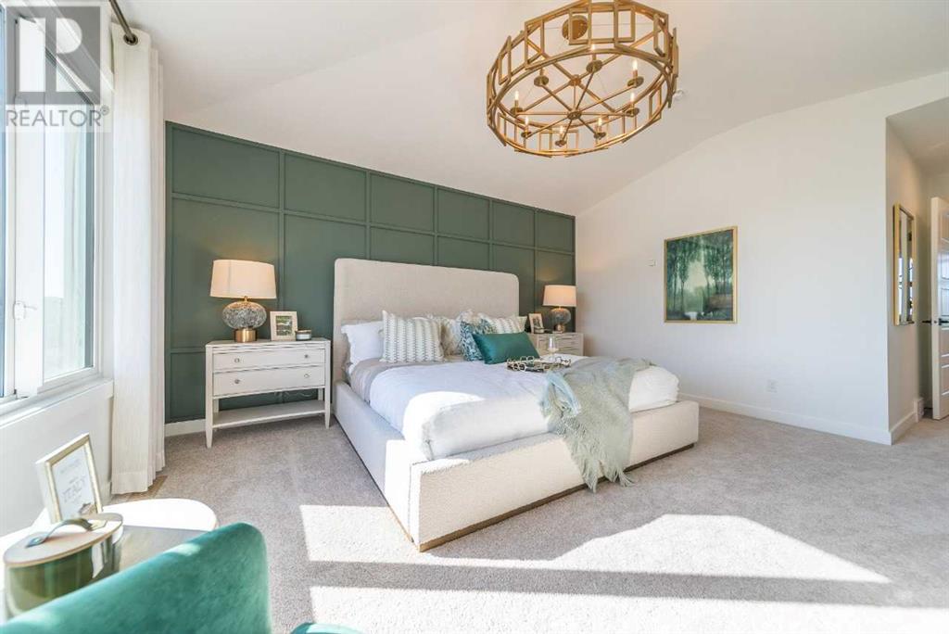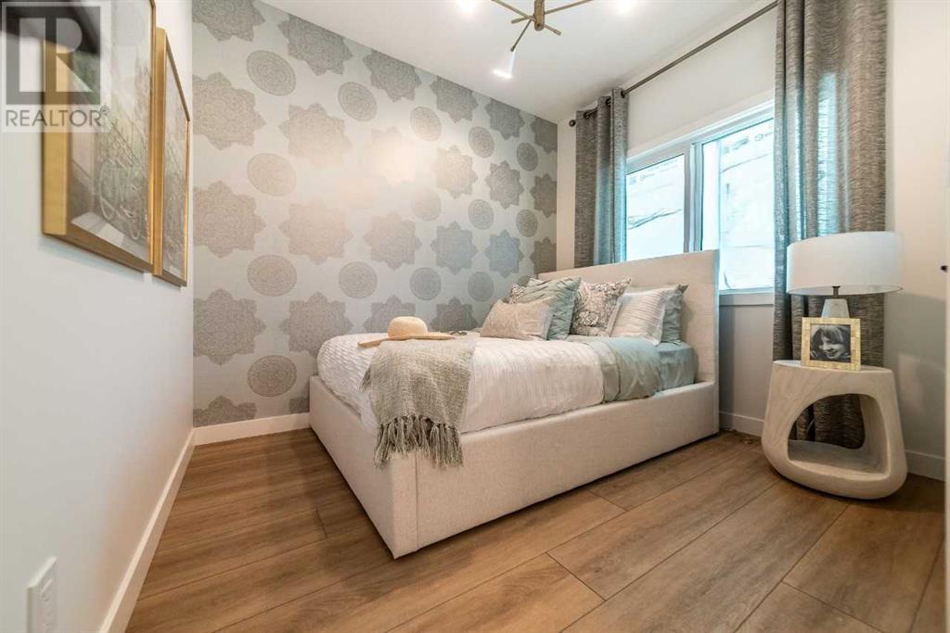4 Bedroom
4 Bathroom
2,398 ft2
Fireplace
None
Forced Air
$758,750
Discover the Damon!, a beautifully designed 4-bedroom, 4-bathroom home offering 2,354 sq. ft. of thoughtfully planned living space. This stunning property features a side entrance, 8’9” basement height, and a full bedroom and bathroom conveniently located on the main floor. Natural light pours in through additional windows, highlighting the executive kitchen with granite/quartz countertops, undermount sinks, and a stainless steel Whirlpool appliance package. The main floor showcases elegant LVP flooring, 9ft ceilings, and a cozy electric fireplace with a tile surround. Maple railings with iron spindles guide you to the upper level, where you’ll find vaulted ceilings in the bonus room and knockdown ceilings throughout. Practical upgrades include an upgraded garage door height and a built-in bench in the mudroom. This home seamlessly blends style and function with modern finishes and a carefully curated design. *Photos are representative. (id:57810)
Property Details
|
MLS® Number
|
A2184007 |
|
Property Type
|
Single Family |
|
Neigbourhood
|
Lanark |
|
Community Name
|
Lanark |
|
Amenities Near By
|
Park, Playground, Schools, Shopping |
|
Features
|
No Animal Home, No Smoking Home, Level |
|
Parking Space Total
|
4 |
|
Plan
|
2211112 |
|
Structure
|
Porch, Porch, Porch |
Building
|
Bathroom Total
|
4 |
|
Bedrooms Above Ground
|
4 |
|
Bedrooms Total
|
4 |
|
Age
|
New Building |
|
Amenities
|
Recreation Centre |
|
Appliances
|
Gas Stove(s), Dishwasher, Microwave, Freezer, Oven - Built-in, Hood Fan |
|
Basement Development
|
Unfinished |
|
Basement Type
|
Full (unfinished) |
|
Construction Material
|
Poured Concrete, Wood Frame |
|
Construction Style Attachment
|
Detached |
|
Cooling Type
|
None |
|
Exterior Finish
|
Concrete, Vinyl Siding |
|
Fireplace Present
|
Yes |
|
Fireplace Total
|
1 |
|
Flooring Type
|
Carpeted, Vinyl Plank |
|
Foundation Type
|
Poured Concrete |
|
Heating Fuel
|
Natural Gas |
|
Heating Type
|
Forced Air |
|
Stories Total
|
2 |
|
Size Interior
|
2,398 Ft2 |
|
Total Finished Area
|
2398 Sqft |
|
Type
|
House |
Parking
Land
|
Acreage
|
No |
|
Fence Type
|
Not Fenced |
|
Land Amenities
|
Park, Playground, Schools, Shopping |
|
Size Depth
|
34 M |
|
Size Frontage
|
9.75 M |
|
Size Irregular
|
331.60 |
|
Size Total
|
331.6 M2|0-4,050 Sqft |
|
Size Total Text
|
331.6 M2|0-4,050 Sqft |
|
Zoning Description
|
R2 |
Rooms
| Level |
Type |
Length |
Width |
Dimensions |
|
Second Level |
Primary Bedroom |
|
|
13.25 Ft x 15.17 Ft |
|
Second Level |
5pc Bathroom |
|
|
.00 Ft x .00 Ft |
|
Second Level |
Bonus Room |
|
|
13.25 Ft x 14.58 Ft |
|
Second Level |
4pc Bathroom |
|
|
.00 Ft x .00 Ft |
|
Second Level |
Primary Bedroom |
|
|
11.92 Ft x 13.42 Ft |
|
Second Level |
4pc Bathroom |
|
|
.00 Ft x .00 Ft |
|
Second Level |
Bedroom |
|
|
9.50 Ft x 10.33 Ft |
|
Main Level |
Dining Room |
|
|
10.00 Ft x 13.00 Ft |
|
Main Level |
Great Room |
|
|
13.00 Ft x 13.00 Ft |
|
Main Level |
Bedroom |
|
|
9.50 Ft x 9.08 Ft |
|
Main Level |
Kitchen |
|
|
8.50 Ft x 14.50 Ft |
|
Main Level |
4pc Bathroom |
|
|
.00 Ft x .00 Ft |
https://www.realtor.ca/real-estate/27746143/927-langholm-drive-se-airdrie-lanark








