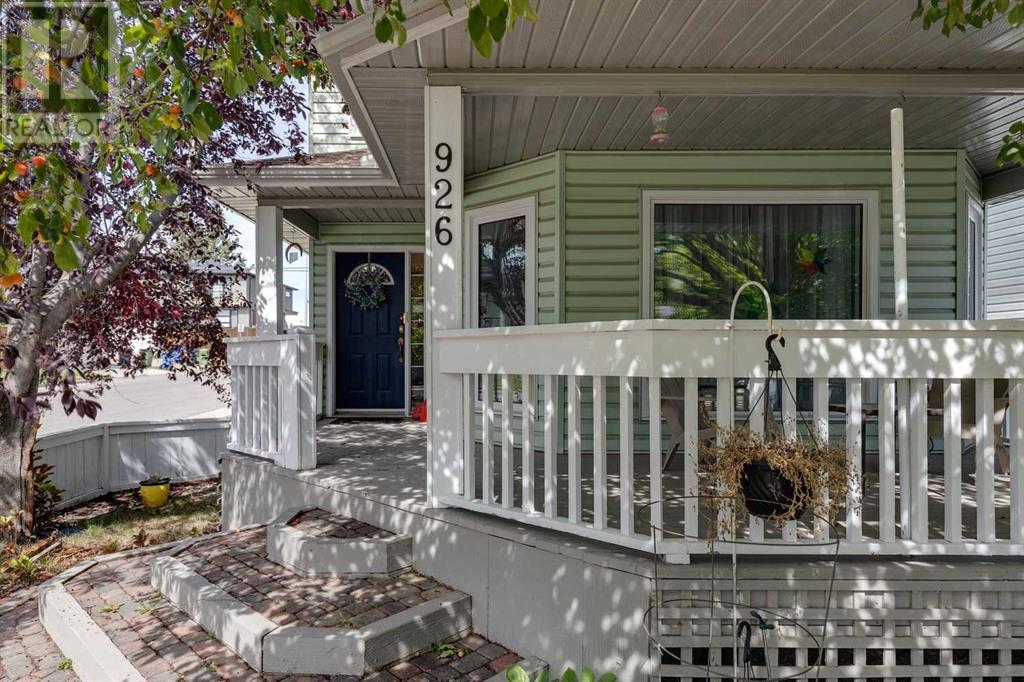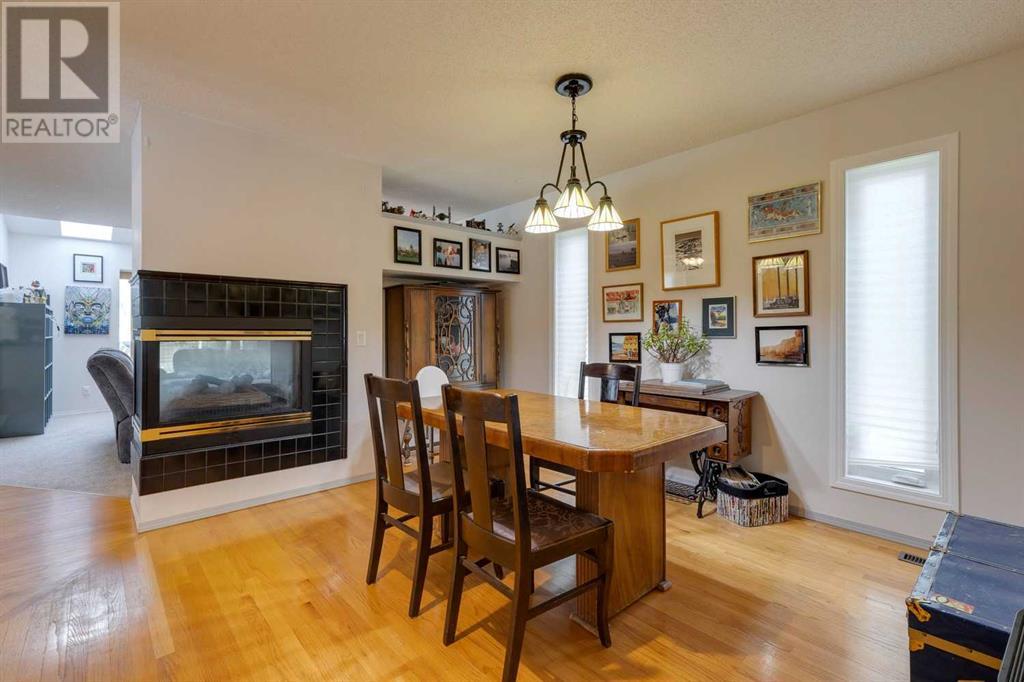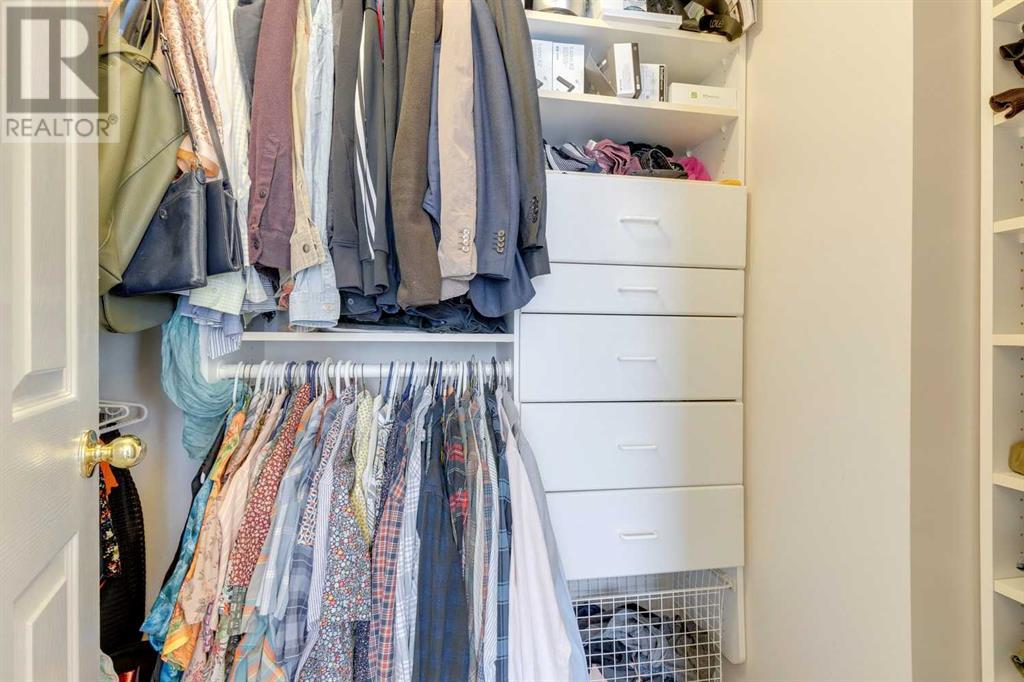3 Bedroom
3 Bathroom
2178 sqft
Fireplace
None
Central Heating, Other, Forced Air
Landscaped, Lawn
$874,900
Welcome to 926 19 Ave NW, a charming 2-storey detached home situated on a desirable southwest corner lot in Mount Pleasant. The beautifully landscaped front yard, enclosed by a low fence and shaded by mature trees, offers ultimate privacy for enjoying the covered front porch. This bright home features all-new triple-pane windows and a skylight, flooding the interior with natural light.The main floor greets you with a private sitting room overlooking the cozy front patio. Step into the formal dining area, which seamlessly flows into the kitchen and spacious family room; all three areas share a cozy 3-sided fireplace. One of the home’s standout features is the four-season solarium, offering a sun-filled retreat year-round. The private backyard includes a brick patio and pathway leading to a detached 2-car garage with alley access.Upstairs, the master bedroom is a peaceful haven with south-facing windows, a luxurious 5-piece ensuite, and a walk-in closet. Two additional bedrooms share a 4-piece bath, while the top of the stairs offers a landing perfect for an office or reading nook. The fully finished basement provides ample space for recreation, with a large rec room and two flex rooms ideal for a home office or gym.Detached homes of this size and character are a rare find in Mount Pleasant—schedule your showing today! (id:57810)
Property Details
|
MLS® Number
|
A2163068 |
|
Property Type
|
Single Family |
|
Neigbourhood
|
Balmoral |
|
Community Name
|
Mount Pleasant |
|
AmenitiesNearBy
|
Park, Playground, Schools, Shopping |
|
Features
|
Treed, Back Lane, Pvc Window, Closet Organizers, Level |
|
ParkingSpaceTotal
|
2 |
|
Plan
|
9011910 |
|
Structure
|
Porch, Porch, Porch |
Building
|
BathroomTotal
|
3 |
|
BedroomsAboveGround
|
3 |
|
BedroomsTotal
|
3 |
|
Appliances
|
Washer, Refrigerator, Range - Electric, Dishwasher, Dryer, Microwave Range Hood Combo, Garage Door Opener, Water Heater - Gas |
|
BasementDevelopment
|
Finished |
|
BasementType
|
Full (finished) |
|
ConstructedDate
|
1992 |
|
ConstructionMaterial
|
Wood Frame |
|
ConstructionStyleAttachment
|
Detached |
|
CoolingType
|
None |
|
ExteriorFinish
|
Vinyl Siding |
|
FireplacePresent
|
Yes |
|
FireplaceTotal
|
1 |
|
FlooringType
|
Carpeted, Ceramic Tile, Hardwood, Linoleum |
|
FoundationType
|
Poured Concrete |
|
HalfBathTotal
|
1 |
|
HeatingFuel
|
Natural Gas |
|
HeatingType
|
Central Heating, Other, Forced Air |
|
StoriesTotal
|
2 |
|
SizeInterior
|
2178 Sqft |
|
TotalFinishedArea
|
2178 Sqft |
|
Type
|
House |
Parking
Land
|
Acreage
|
No |
|
FenceType
|
Fence |
|
LandAmenities
|
Park, Playground, Schools, Shopping |
|
LandscapeFeatures
|
Landscaped, Lawn |
|
SizeDepth
|
36.57 M |
|
SizeFrontage
|
9.37 M |
|
SizeIrregular
|
331.00 |
|
SizeTotal
|
331 M2|0-4,050 Sqft |
|
SizeTotalText
|
331 M2|0-4,050 Sqft |
|
ZoningDescription
|
R-c2 |
Rooms
| Level |
Type |
Length |
Width |
Dimensions |
|
Basement |
Recreational, Games Room |
|
|
20.42 Ft x 18.92 Ft |
|
Basement |
Storage |
|
|
20.42 Ft x 11.08 Ft |
|
Basement |
Furnace |
|
|
11.42 Ft x 7.50 Ft |
|
Basement |
Den |
|
|
14.42 Ft x 11.17 Ft |
|
Main Level |
Living Room |
|
|
15.42 Ft x 11.75 Ft |
|
Main Level |
Dining Room |
|
|
13.83 Ft x 11.83 Ft |
|
Main Level |
Kitchen |
|
|
11.42 Ft x 9.25 Ft |
|
Main Level |
Breakfast |
|
|
13.42 Ft x 9.92 Ft |
|
Main Level |
Family Room |
|
|
16.25 Ft x 13.00 Ft |
|
Main Level |
2pc Bathroom |
|
|
5.00 Ft x 4.08 Ft |
|
Main Level |
Sunroom |
|
|
14.92 Ft x 9.00 Ft |
|
Upper Level |
Primary Bedroom |
|
|
15.50 Ft x 14.25 Ft |
|
Upper Level |
5pc Bathroom |
|
|
14.00 Ft x 8.83 Ft |
|
Upper Level |
Bedroom |
|
|
13.33 Ft x 11.25 Ft |
|
Upper Level |
4pc Bathroom |
|
|
8.17 Ft x 4.92 Ft |
|
Upper Level |
Bedroom |
|
|
13.00 Ft x 10.00 Ft |
|
Upper Level |
Office |
|
|
8.50 Ft x 6.17 Ft |
https://www.realtor.ca/real-estate/27375130/926-19-avenue-nw-calgary-mount-pleasant

















































