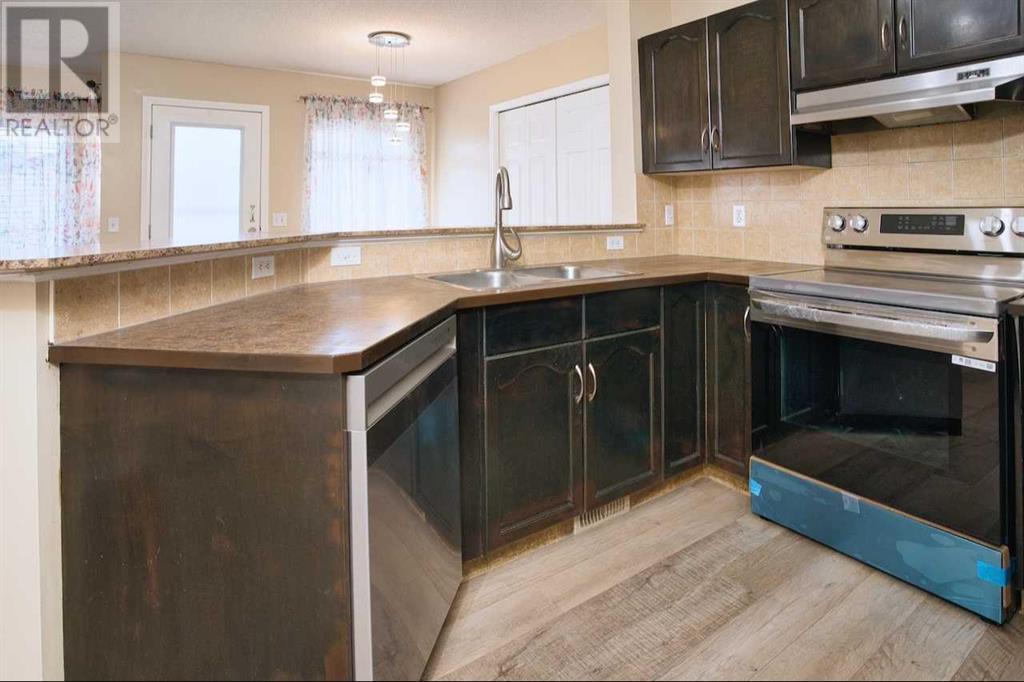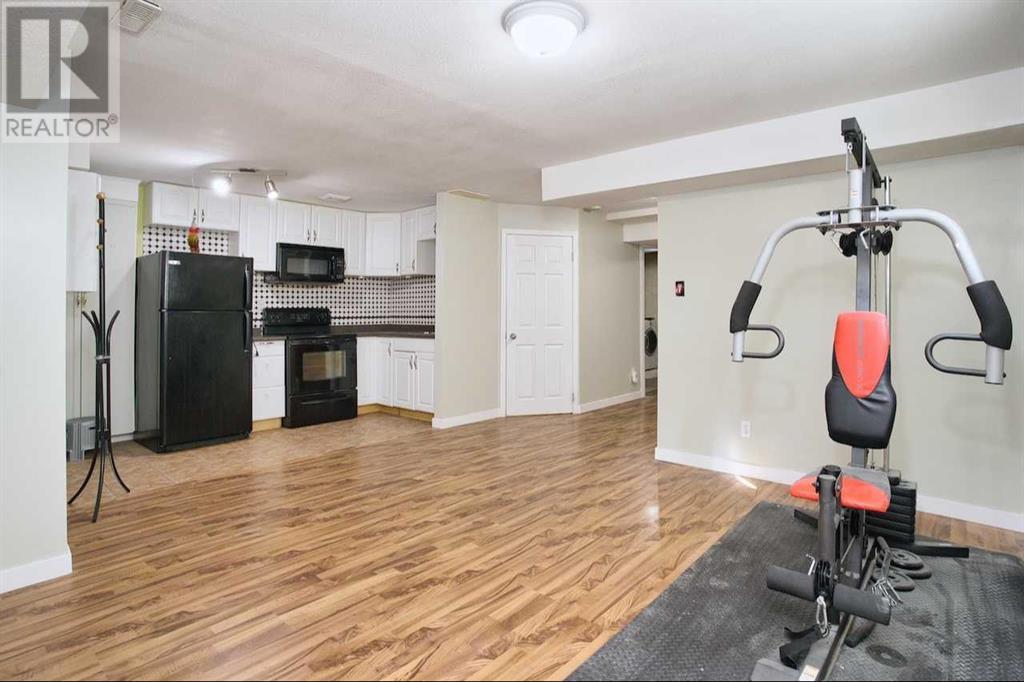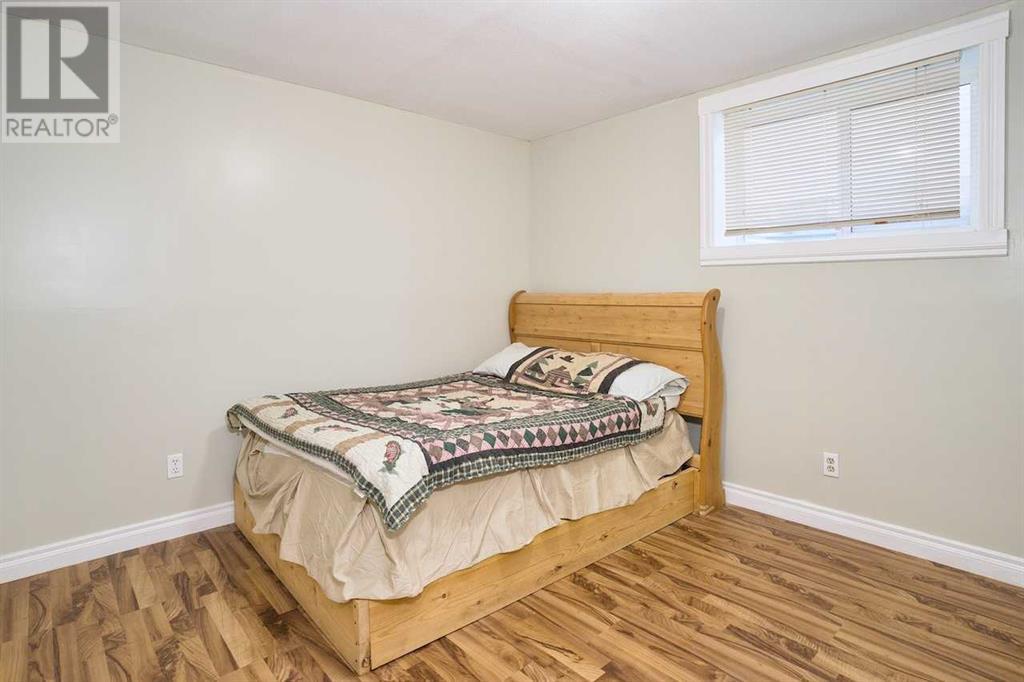4 Bedroom
4 Bathroom
1505 sqft
Fireplace
None
Other, Forced Air
$635,000
PRICE REDUCTION! Welcome home to this FULLY FINISHED 2-storey home with an OVERSIZED 22’ X 22’ DOUBLE DETACHED GARAGE in the heart of the Sadderidge community! As you enter, you will notice the open-concept layout on the main level with NEW VINYL PLANK FLOORINGS, a spacious living room with a half-bathroom and another family room with a cozy GAS FIREPLACE creating an ambiance of warmth and relaxation. The kitchen features BRAND NEW Stainless Steel French Door Refrigerator, Electric Stove, and Dishwasher. The good-sized dining area with a large PANTRY closet completes the main level. Upstairs features 3 bedrooms including a Master Bedroom with an ENSUITE BATHROOM that has a standing shower, a soaker tub, and a walk-in closet. The 2 other bedrooms share another full bathroom. The basement includes a 3rd living room, a kitchen suite (illegal), a laundry area, a spacious bedroom, and a full bathroom. This is great for those with extended family members and/or house guests. The west-facing backyard is fully fenced and is ready for your gardening/landscaping skills. Come and see to appreciate! (id:57810)
Property Details
|
MLS® Number
|
A2163018 |
|
Property Type
|
Single Family |
|
Neigbourhood
|
Saddle Ridge |
|
Community Name
|
Saddle Ridge |
|
AmenitiesNearBy
|
Park, Playground, Schools, Shopping |
|
Features
|
Back Lane, No Animal Home, No Smoking Home |
|
ParkingSpaceTotal
|
2 |
|
Plan
|
0610548 |
|
Structure
|
None |
Building
|
BathroomTotal
|
4 |
|
BedroomsAboveGround
|
3 |
|
BedroomsBelowGround
|
1 |
|
BedroomsTotal
|
4 |
|
Appliances
|
Washer, Dishwasher, Dryer, Microwave Range Hood Combo, Hood Fan |
|
BasementDevelopment
|
Finished |
|
BasementFeatures
|
Suite |
|
BasementType
|
Full (finished) |
|
ConstructedDate
|
2006 |
|
ConstructionStyleAttachment
|
Detached |
|
CoolingType
|
None |
|
ExteriorFinish
|
Stone, Vinyl Siding |
|
FireplacePresent
|
Yes |
|
FireplaceTotal
|
1 |
|
FlooringType
|
Carpeted, Laminate, Linoleum, Vinyl Plank |
|
FoundationType
|
Poured Concrete |
|
HalfBathTotal
|
1 |
|
HeatingType
|
Other, Forced Air |
|
StoriesTotal
|
2 |
|
SizeInterior
|
1505 Sqft |
|
TotalFinishedArea
|
1505 Sqft |
|
Type
|
House |
Parking
Land
|
Acreage
|
No |
|
FenceType
|
Fence |
|
LandAmenities
|
Park, Playground, Schools, Shopping |
|
SizeDepth
|
34.4 M |
|
SizeFrontage
|
9.05 M |
|
SizeIrregular
|
316.00 |
|
SizeTotal
|
316 M2|0-4,050 Sqft |
|
SizeTotalText
|
316 M2|0-4,050 Sqft |
|
ZoningDescription
|
R-1n |
Rooms
| Level |
Type |
Length |
Width |
Dimensions |
|
Basement |
Recreational, Games Room |
|
|
14.25 Ft x 13.75 Ft |
|
Basement |
Bedroom |
|
|
11.08 Ft x 11.08 Ft |
|
Basement |
3pc Bathroom |
|
|
7.33 Ft x 4.50 Ft |
|
Basement |
Kitchen |
|
|
12.17 Ft x 5.92 Ft |
|
Main Level |
Living Room |
|
|
12.42 Ft x 11.50 Ft |
|
Main Level |
Family Room |
|
|
14.92 Ft x 11.92 Ft |
|
Main Level |
Kitchen |
|
|
9.92 Ft x 9.50 Ft |
|
Main Level |
Dining Room |
|
|
9.33 Ft x 9.00 Ft |
|
Main Level |
2pc Bathroom |
|
|
6.00 Ft x 4.33 Ft |
|
Upper Level |
Primary Bedroom |
|
|
12.92 Ft x 12.08 Ft |
|
Upper Level |
Bedroom |
|
|
10.75 Ft x 10.08 Ft |
|
Upper Level |
Bedroom |
|
|
10.42 Ft x 10.17 Ft |
|
Upper Level |
4pc Bathroom |
|
|
9.75 Ft x 4.92 Ft |
|
Upper Level |
4pc Bathroom |
|
|
8.42 Ft x 7.08 Ft |
https://www.realtor.ca/real-estate/27382107/9221-saddlebrook-drive-ne-calgary-saddle-ridge

































