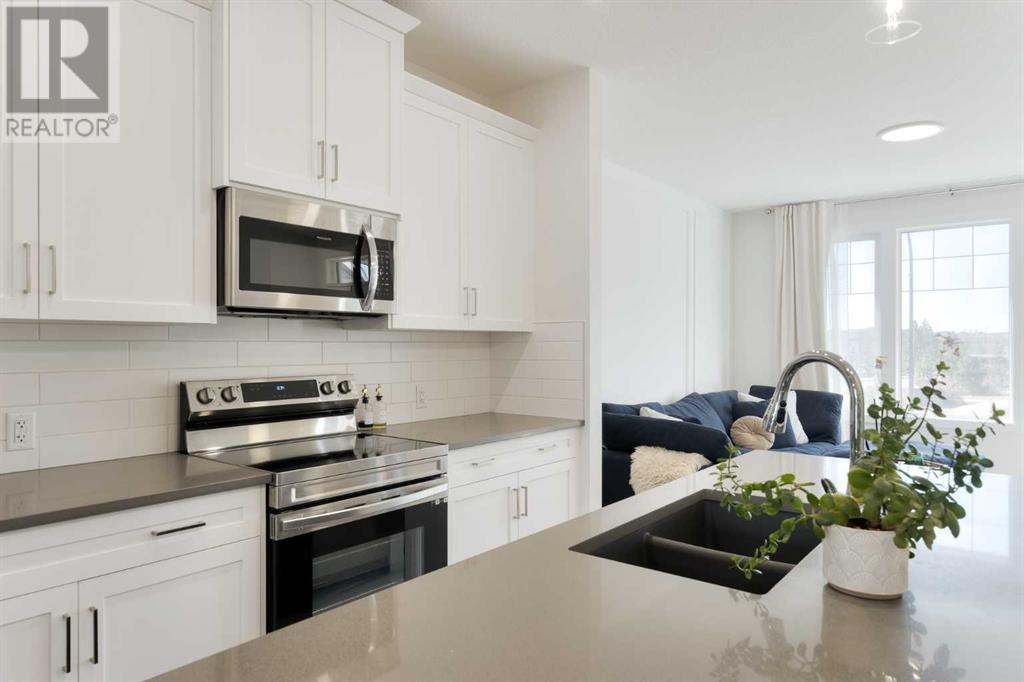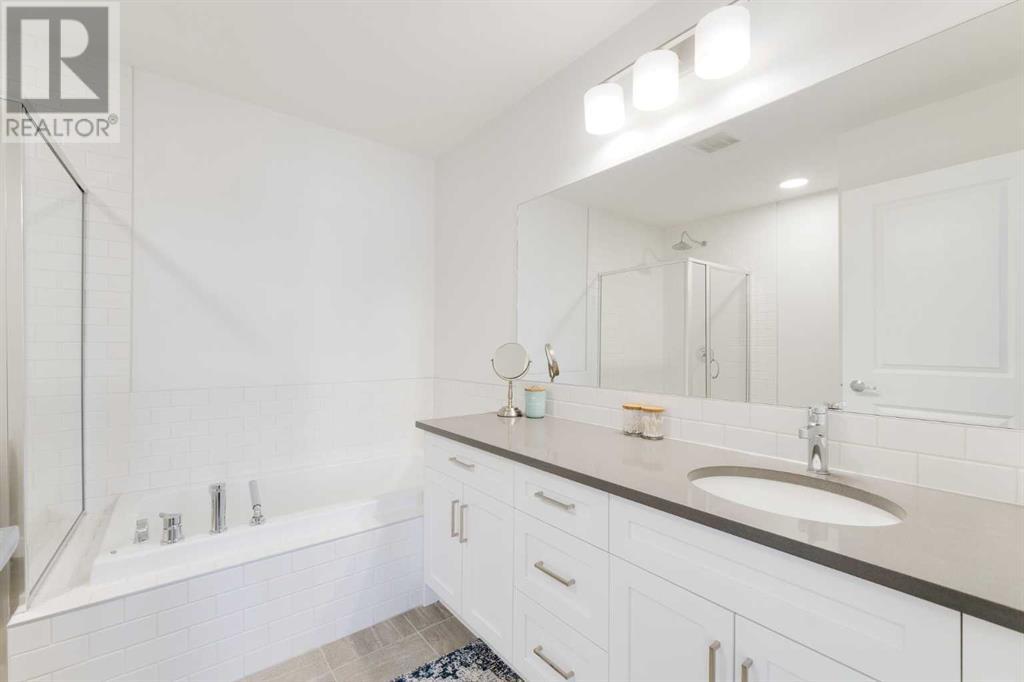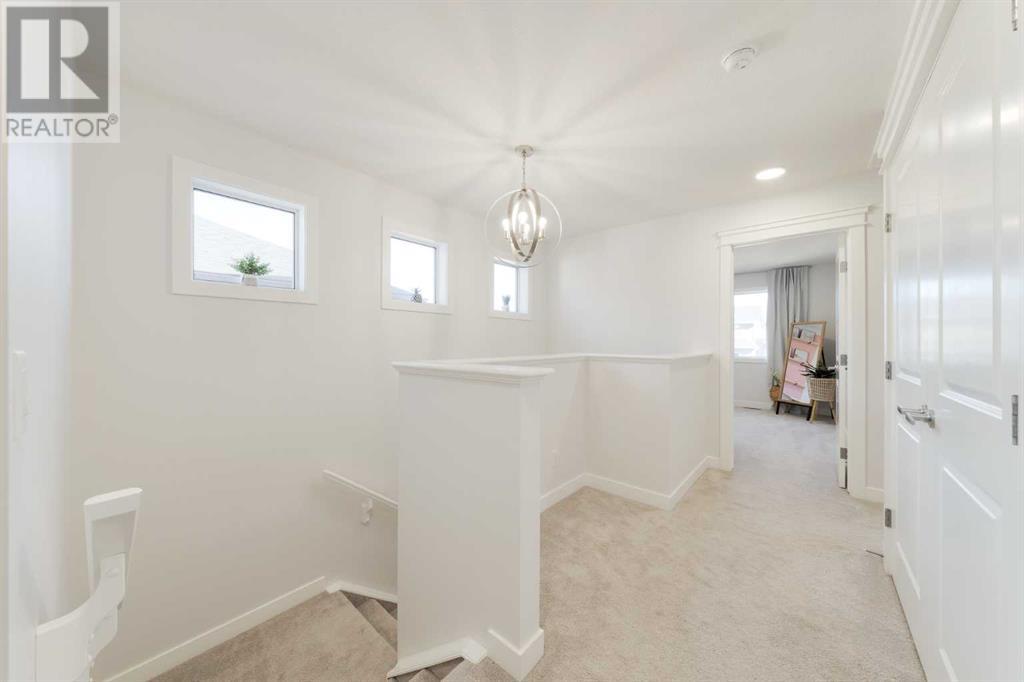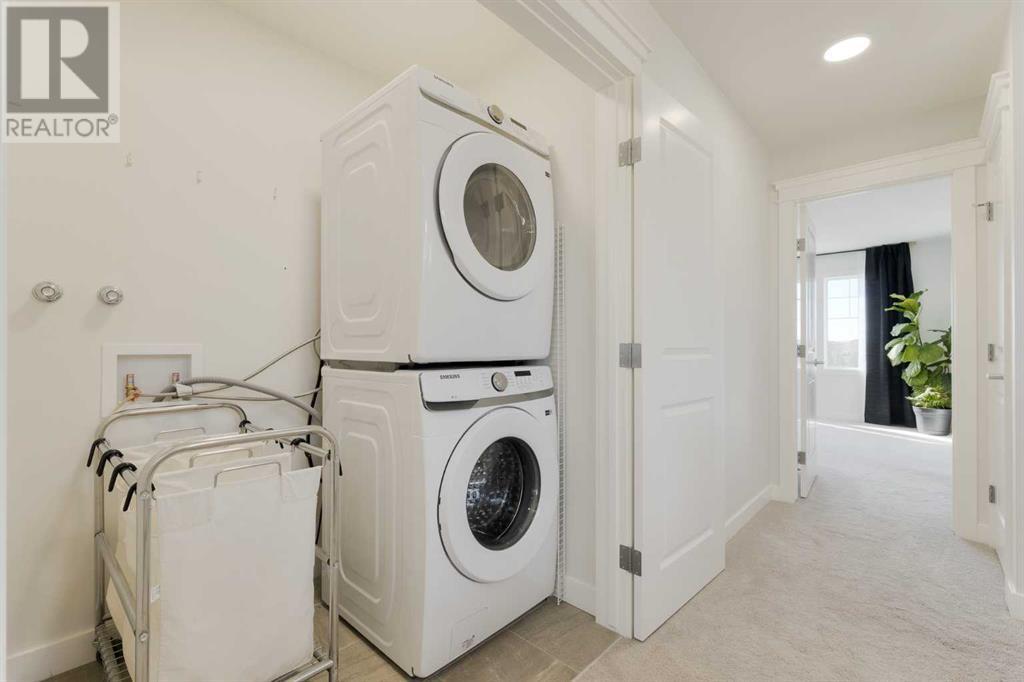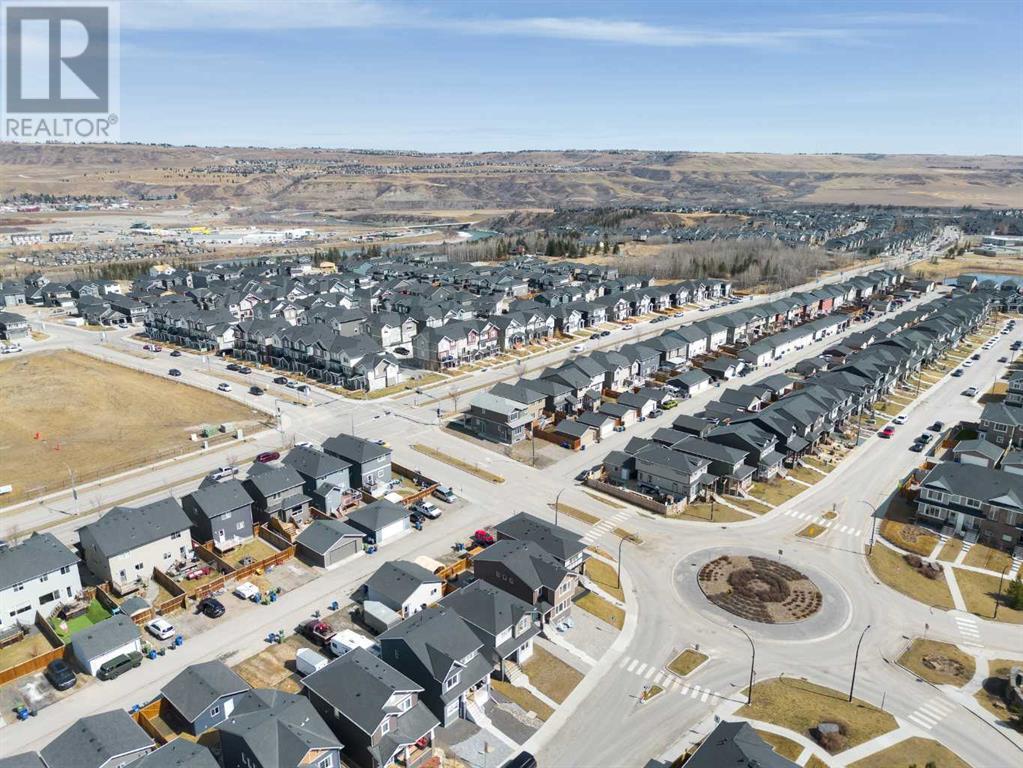92 Willow Street Cochrane, Alberta T4C 2S8
$694,496
MODERN FAMILY HOME WITH LEGAL SUITE & PARK VIEWS – MOVE-IN READY! This beautifully upgraded 3-bedroom, 3.5-bathroom detached home is the complete package for today’s buyers — offering stylish design, a functional layout, and incredible income potential with a FULLY FINISHED LEGAL BASEMENT SUITE and SEPARATE SIDE ENTRANCE. Perfectly located across from a park with no front neighbors, you’ll enjoy peaceful views and extra privacy in this family-friendly, vibrant community. Inside, enjoy IN-FLOOR HEATING on the main level, 9-FOOT CEILINGS, and large SOUTH-FACING WINDOWS that flood the home with natural light. A bright white kitchen with quartz countertops and an open-concept layout creates a modern, welcoming space that flows effortlessly into the dining area and onto your private deck — complete with a pergola for relaxing or entertaining outdoors. Upstairs, you'll find three spacious bedrooms, including a primary suite with a walk-in closet and private ensuite — your personal retreat after a long day. One of the standout features? A FULLY FINISHED BASEMENT LEGAL SUITE — thoughtfully designed as a bachelor suite with its own private side entrance. Whether you’re looking for a high-earning RENTAL UNIT, a mortgage helper, an in-law suite, or multi-generational living, this FINISHED SUITE offers endless possibilities. Extra upgrades include designer accent walls, a water softener, and a fully fenced backyard — perfect for kids, pets, or creating a private garden oasis. Whether you're an investor building your portfolio, a family needing multi-generational living space, or a homeowner wanting immediate rental income, this property checks every box. Plus, with a LEGAL SECONDARY SUITE already fully approved and move-in ready, you skip the $70,000–$100,000 cost and months of construction typically needed to build one. Book a showing today and come see why this one checks every box. Let’s make YOUR dreams… REALTY! (id:57810)
Open House
This property has open houses!
2:00 pm
Ends at:4:00 pm
Please join us for our Open House at this wonderful family home, perfect for your investment, in The Willows!
Property Details
| MLS® Number | A2211055 |
| Property Type | Single Family |
| Community Name | The Willows |
| Amenities Near By | Park, Playground, Schools, Shopping |
| Features | Back Lane |
| Parking Space Total | 3 |
| Plan | 1810624 |
| Structure | Deck |
Building
| Bathroom Total | 4 |
| Bedrooms Above Ground | 3 |
| Bedrooms Total | 3 |
| Appliances | Washer, Refrigerator, Water Softener, Dishwasher, Stove, Dryer, Microwave Range Hood Combo, Hood Fan, Window Coverings, Washer & Dryer |
| Basement Development | Finished |
| Basement Features | Separate Entrance, Suite |
| Basement Type | Full (finished) |
| Constructed Date | 2022 |
| Construction Material | Wood Frame |
| Construction Style Attachment | Detached |
| Cooling Type | None |
| Exterior Finish | Stone, Vinyl Siding |
| Fireplace Present | Yes |
| Fireplace Total | 1 |
| Flooring Type | Carpeted, Ceramic Tile, Vinyl |
| Foundation Type | Poured Concrete |
| Half Bath Total | 1 |
| Heating Fuel | Natural Gas |
| Heating Type | Forced Air |
| Stories Total | 2 |
| Size Interior | 1,602 Ft2 |
| Total Finished Area | 1601.58 Sqft |
| Type | House |
Parking
| Covered | |
| Parking Pad |
Land
| Acreage | No |
| Fence Type | Fence |
| Land Amenities | Park, Playground, Schools, Shopping |
| Size Depth | 32.53 M |
| Size Frontage | 9.84 M |
| Size Irregular | 314.56 |
| Size Total | 314.56 M2|0-4,050 Sqft |
| Size Total Text | 314.56 M2|0-4,050 Sqft |
| Zoning Description | R-mx |
Rooms
| Level | Type | Length | Width | Dimensions |
|---|---|---|---|---|
| Lower Level | Furnace | 2.99 M x 2.98 M | ||
| Main Level | 2pc Bathroom | Measurements not available | ||
| Main Level | Dining Room | 3.32 M x 3.29 M | ||
| Main Level | Kitchen | 3.87 M x 4.26 M | ||
| Main Level | Living Room | 3.90 M x 4.35 M | ||
| Upper Level | 4pc Bathroom | Measurements not available | ||
| Upper Level | 4pc Bathroom | Measurements not available | ||
| Upper Level | Bedroom | 2.87 M x 3.79 M | ||
| Upper Level | Bedroom | 2.82 M x 3.79 M | ||
| Upper Level | Primary Bedroom | 4.06 M x 4.36 M | ||
| Upper Level | Other | 1.63 M x 3.14 M | ||
| Unknown | 3pc Bathroom | Measurements not available | ||
| Unknown | Kitchen | 2.29 M x 4.25 M | ||
| Unknown | Other | 4.41 M x 7.26 M |
https://www.realtor.ca/real-estate/28180153/92-willow-street-cochrane-the-willows
Contact Us
Contact us for more information







