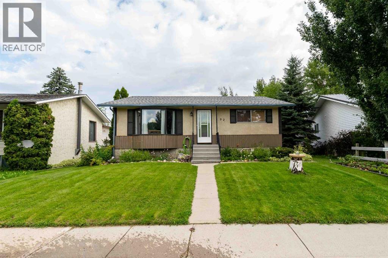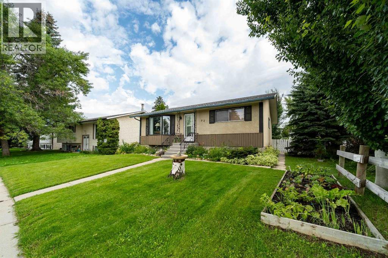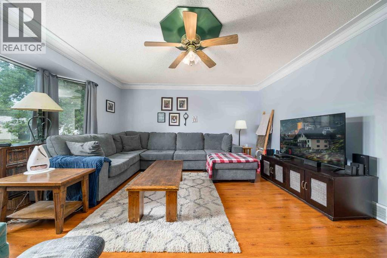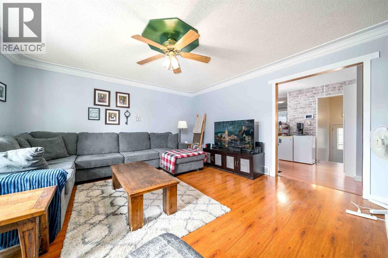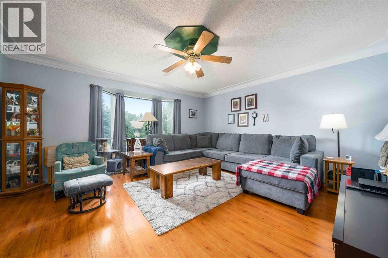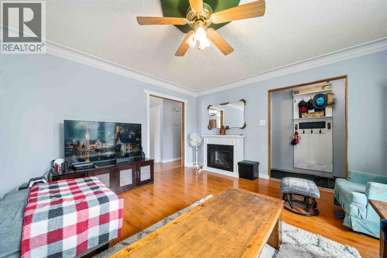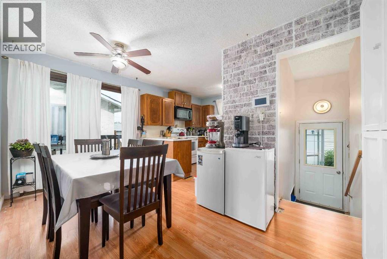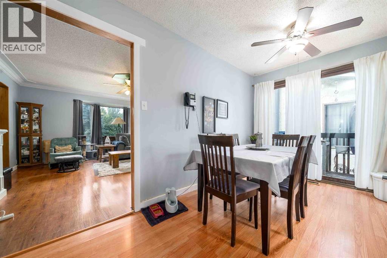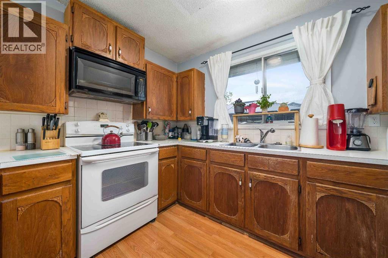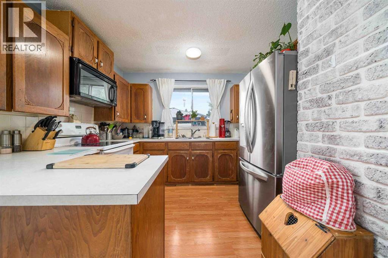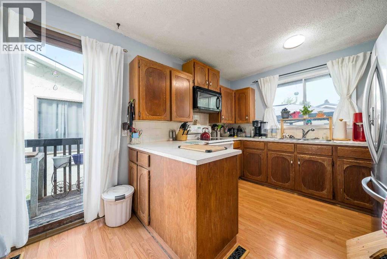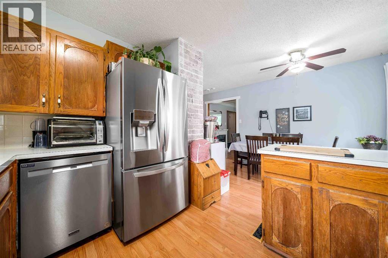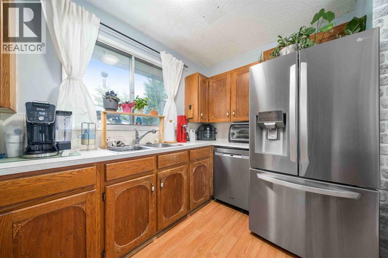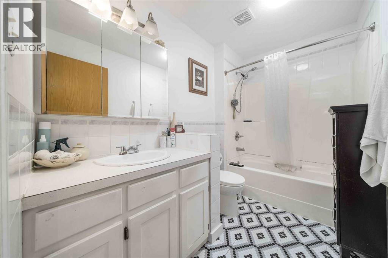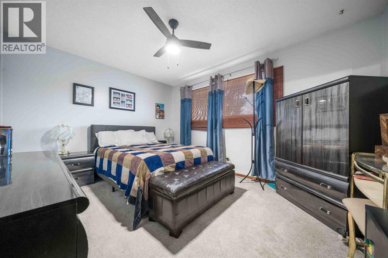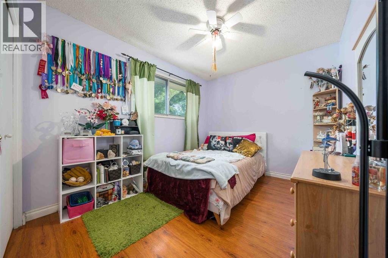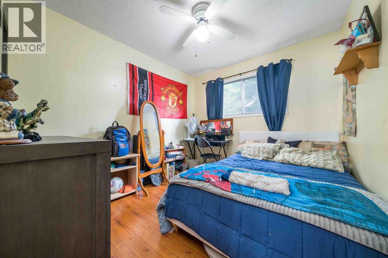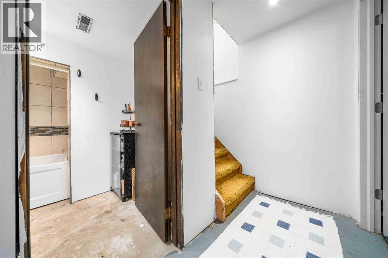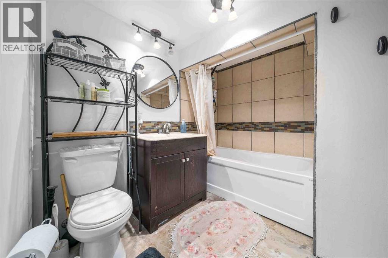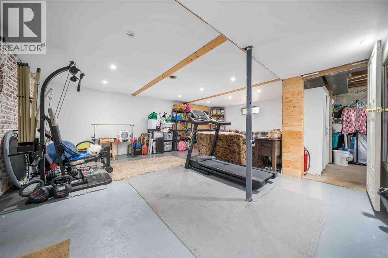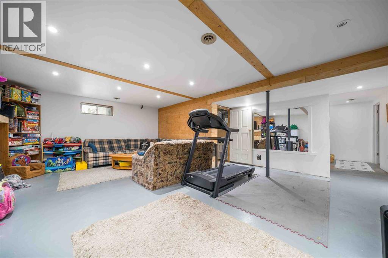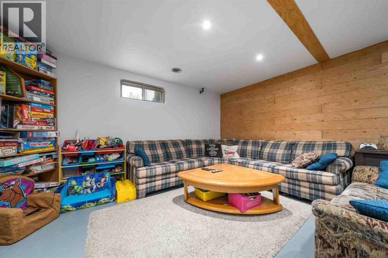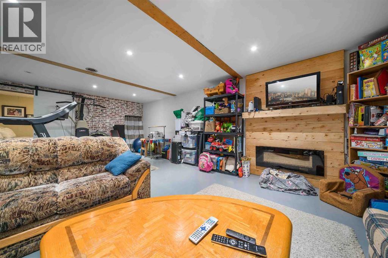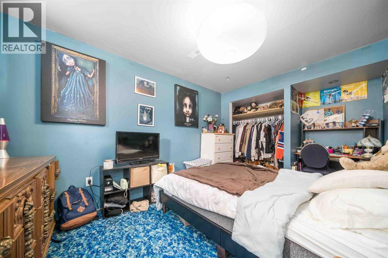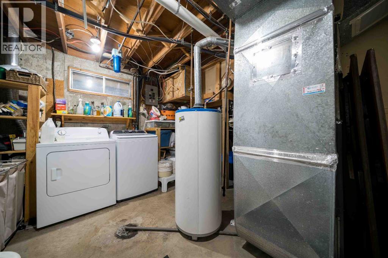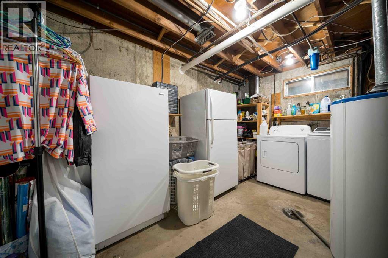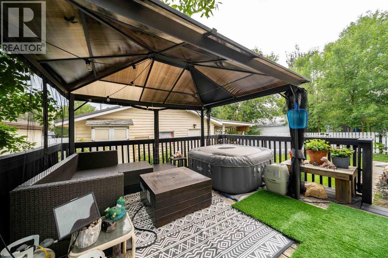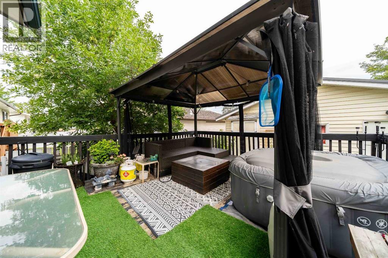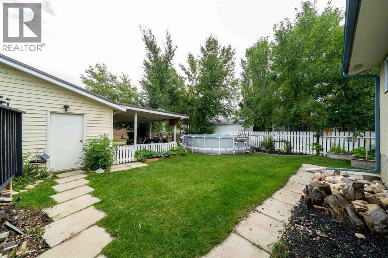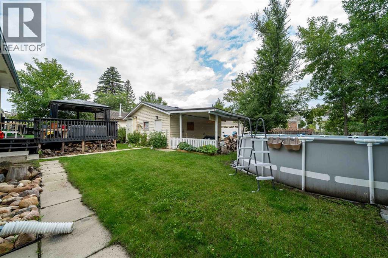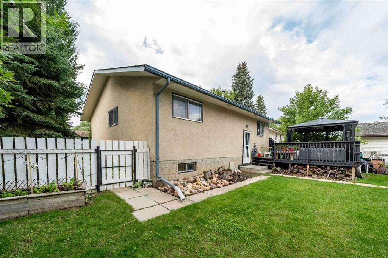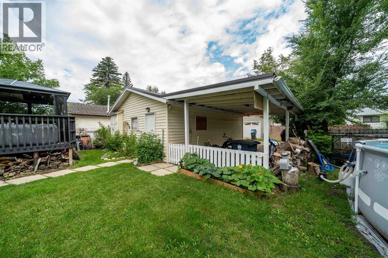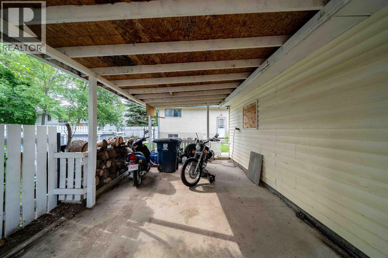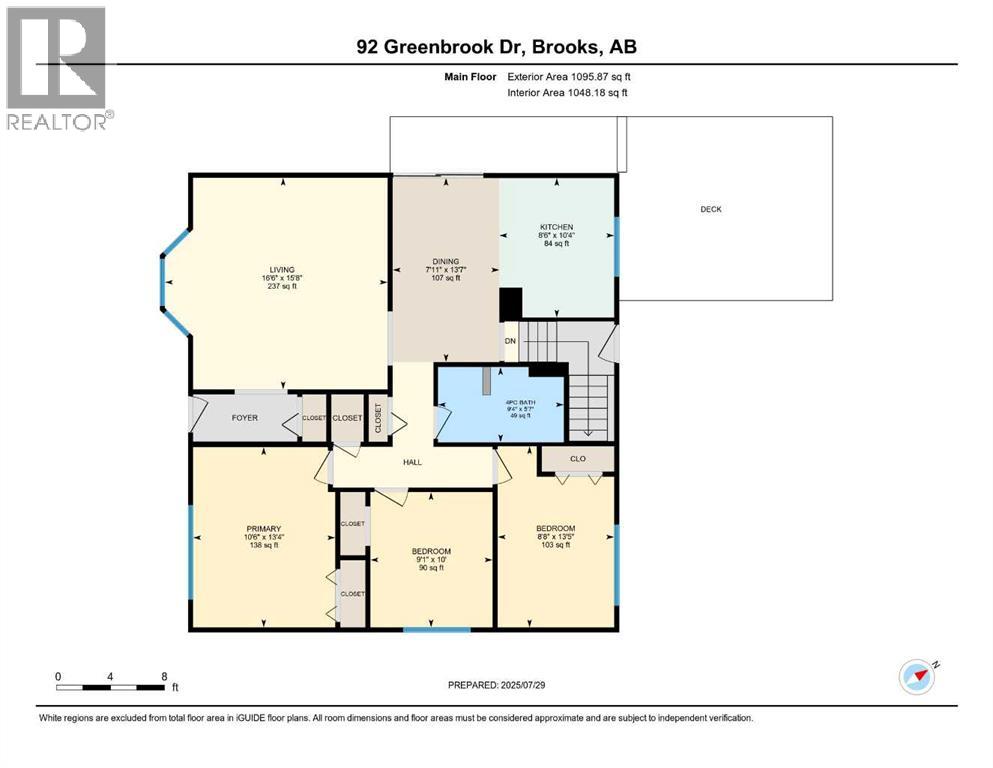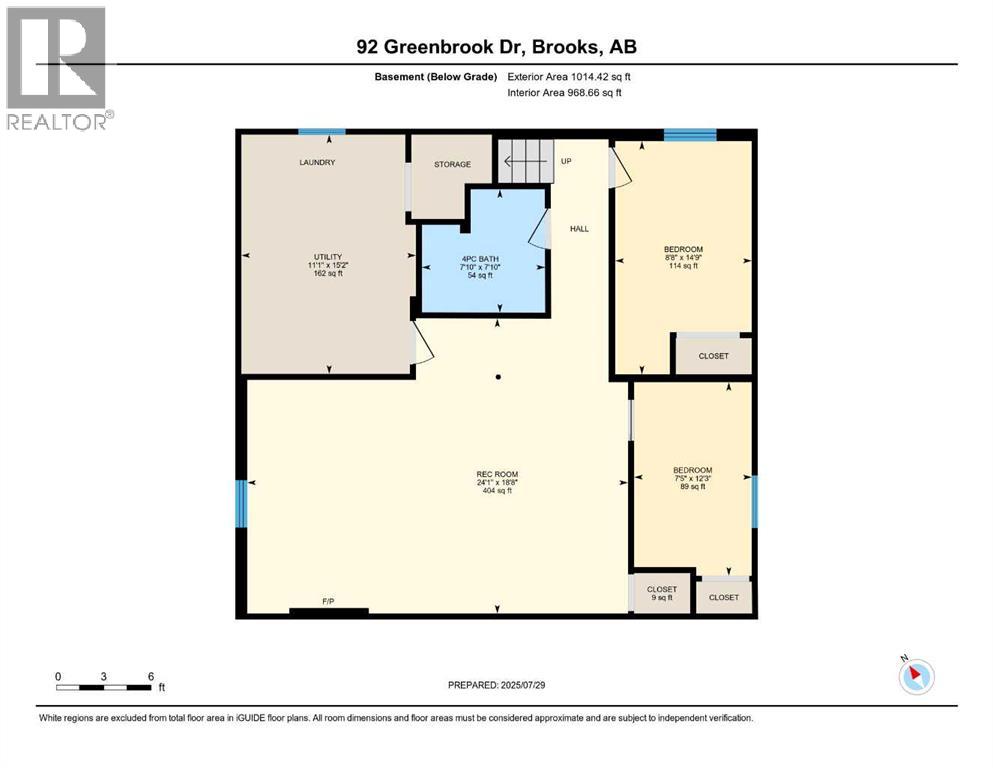5 Bedroom
2 Bathroom
1,096 ft2
Bungalow
Fireplace
Central Air Conditioning
Forced Air
Lawn
$330,000
BRAND NEW SHINGLES & HOT WATER TANK* Here is a great opportunity for a first time buyer, down sizer or investor - a charming home with unique features! This spacious 5 bedroom, 2 bathroom home is brimming with potential and perfect for families or individuals looking to create their dream space. With a separate entrance, enjoy the convenience of privacy and flexibility for guests or rental opportunities, should you choose to explore them. Embrace the possibility of creating a space that is all yours! This property has Central A/C, a new metal roof on the double, brand new shingles, brand new hot water tank, heated garage and a beautiful, private back yard with gorgeous gardens! Located near Eastbrook Elementary School and Duke of Sutherland Park, the location is a perfect option for families with young children. (id:57810)
Property Details
|
MLS® Number
|
A2244417 |
|
Property Type
|
Single Family |
|
Neigbourhood
|
Greenbrook |
|
Community Name
|
Greenbrook |
|
Amenities Near By
|
Park, Playground, Schools |
|
Features
|
Back Lane, No Smoking Home |
|
Parking Space Total
|
3 |
|
Plan
|
731260 |
|
Structure
|
Deck |
Building
|
Bathroom Total
|
2 |
|
Bedrooms Above Ground
|
3 |
|
Bedrooms Below Ground
|
2 |
|
Bedrooms Total
|
5 |
|
Appliances
|
Refrigerator, Dishwasher, Stove, Window Coverings, Garage Door Opener |
|
Architectural Style
|
Bungalow |
|
Basement Development
|
Partially Finished |
|
Basement Type
|
Full (partially Finished) |
|
Constructed Date
|
1974 |
|
Construction Style Attachment
|
Detached |
|
Cooling Type
|
Central Air Conditioning |
|
Exterior Finish
|
Stucco, Wood Siding |
|
Fireplace Present
|
Yes |
|
Fireplace Total
|
1 |
|
Flooring Type
|
Laminate, Linoleum |
|
Foundation Type
|
Poured Concrete |
|
Heating Fuel
|
Natural Gas |
|
Heating Type
|
Forced Air |
|
Stories Total
|
1 |
|
Size Interior
|
1,096 Ft2 |
|
Total Finished Area
|
1096 Sqft |
|
Type
|
House |
Parking
Land
|
Acreage
|
No |
|
Fence Type
|
Fence |
|
Land Amenities
|
Park, Playground, Schools |
|
Landscape Features
|
Lawn |
|
Size Frontage
|
14.63 M |
|
Size Irregular
|
611.70 |
|
Size Total
|
611.7 M2|4,051 - 7,250 Sqft |
|
Size Total Text
|
611.7 M2|4,051 - 7,250 Sqft |
|
Zoning Description
|
R-sd |
Rooms
| Level |
Type |
Length |
Width |
Dimensions |
|
Basement |
Recreational, Games Room |
|
|
24.08 Ft x 18.67 Ft |
|
Basement |
Furnace |
|
|
11.08 Ft x 15.17 Ft |
|
Basement |
4pc Bathroom |
|
|
7.83 Ft x 7.83 Ft |
|
Basement |
Bedroom |
|
|
8.67 Ft x 14.75 Ft |
|
Basement |
Bedroom |
|
|
7.42 Ft x 12.25 Ft |
|
Main Level |
Living Room |
|
|
15.67 Ft x 16.50 Ft |
|
Main Level |
Dining Room |
|
|
13.58 Ft x 7.92 Ft |
|
Main Level |
Kitchen |
|
|
10.33 Ft x 8.50 Ft |
|
Main Level |
Primary Bedroom |
|
|
13.33 Ft x 10.50 Ft |
|
Main Level |
Bedroom |
|
|
10.00 Ft x 9.08 Ft |
|
Main Level |
Bedroom |
|
|
13.42 Ft x 8.67 Ft |
|
Main Level |
4pc Bathroom |
|
|
5.58 Ft x 9.33 Ft |
https://www.realtor.ca/real-estate/28669951/92-greenbrook-drive-e-brooks-greenbrook
