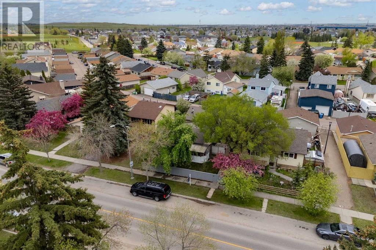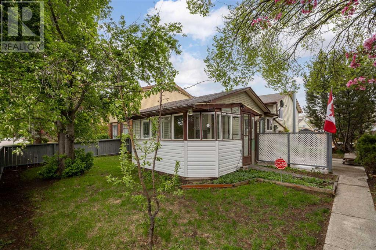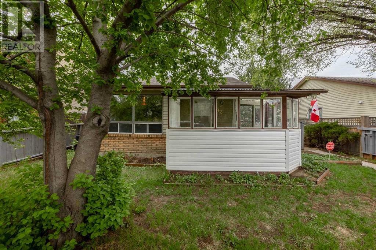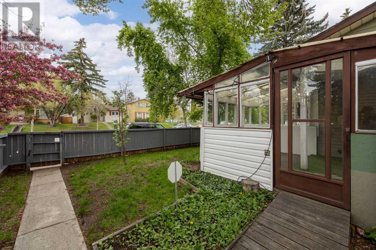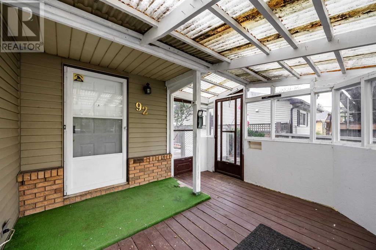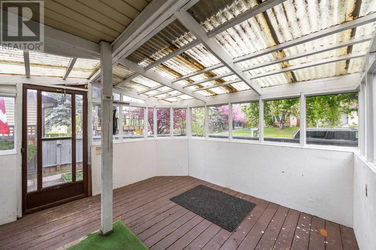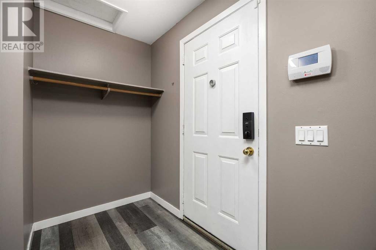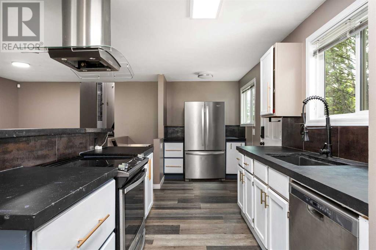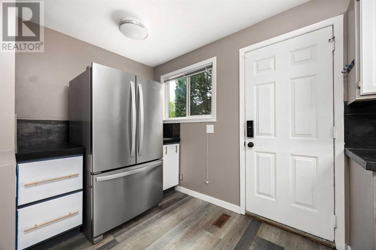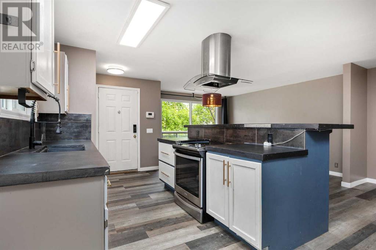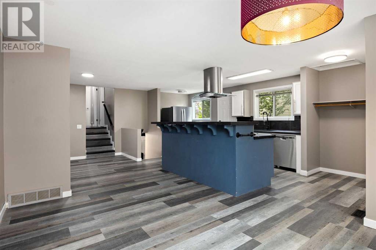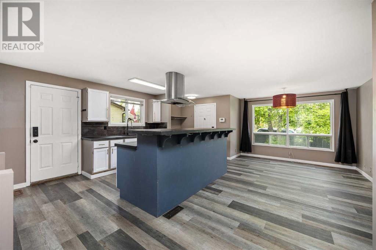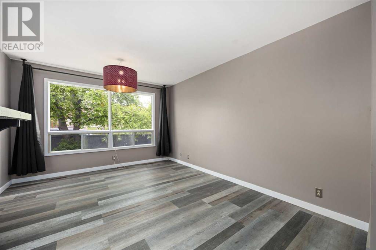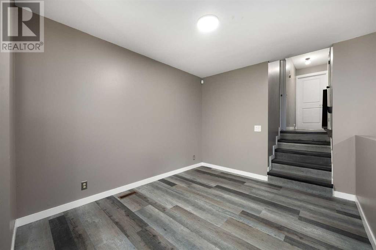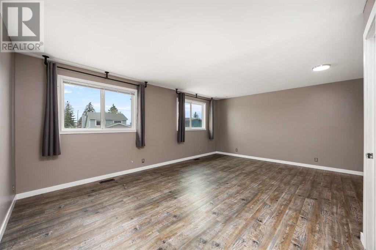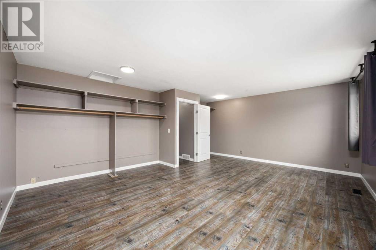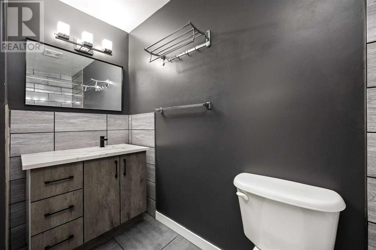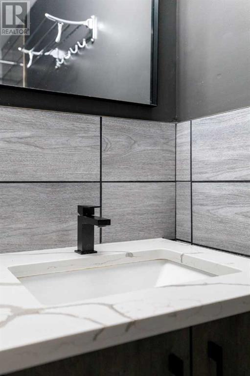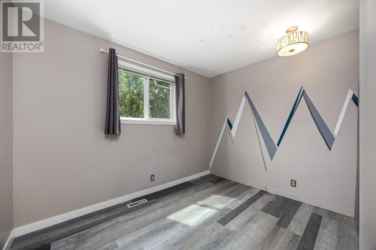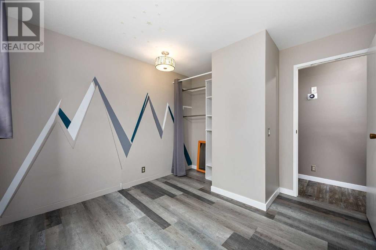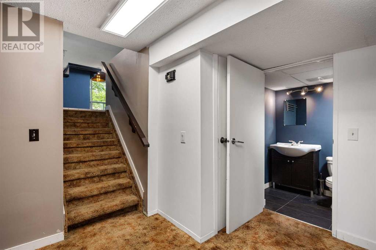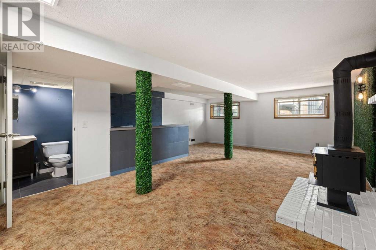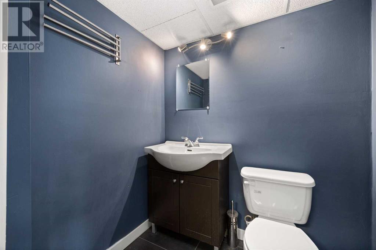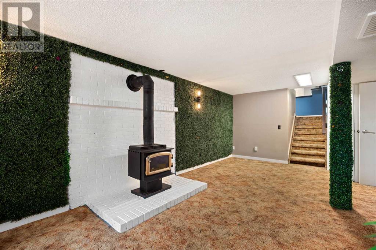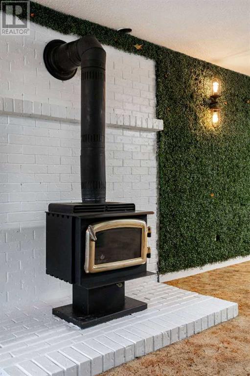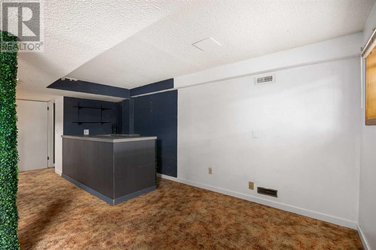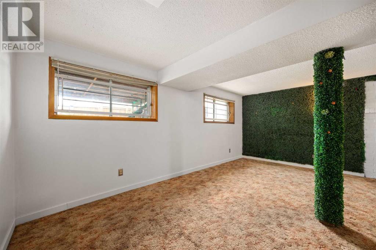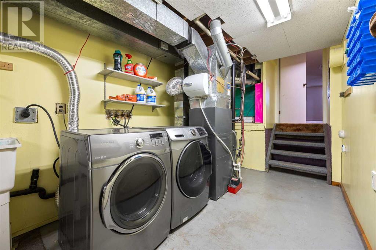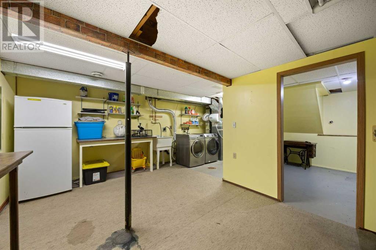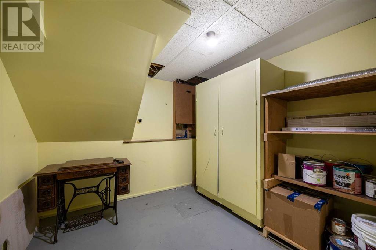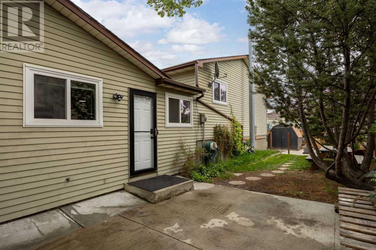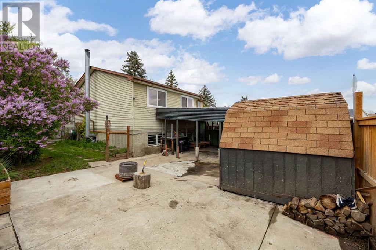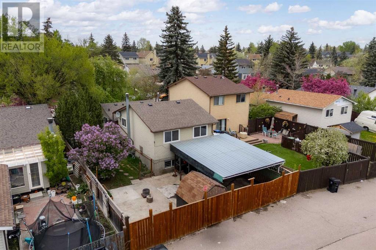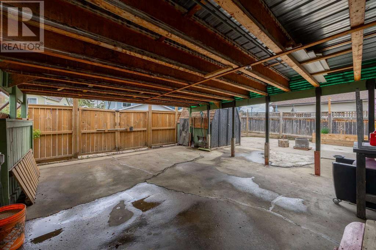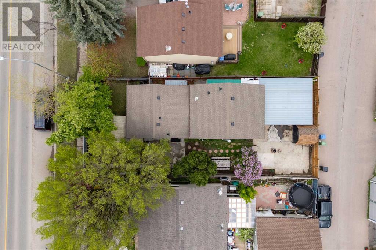2 Bedroom
2 Bathroom
1,021 ft2
4 Level
Fireplace
Central Air Conditioning
Forced Air
Landscaped, Lawn
$475,000
Welcome to 92 Erin Woods Drive SE — a beautifully reimagined residence where thoughtful design meets everyday function. With over 1,000 sq ft above grade and a fully developed lower level, this home delivers a rare blend of style, comfort, and versatility.Step through the enclosed front sunroom — a bright and breezy prelude to the warmth inside. The main floor unveils an open-concept layout where living, dining, and kitchen spaces flow effortlessly — ideal for lively conversation or quiet weekday mornings. The kitchen boasts concrete countertops, a breakfast bar, and upgraded appliances (just five years old), perfectly suited for hosting and daily ease.From the west-facing kitchen window, enjoy views of your private, fenced yard — a picturesque setting for summer BBQs, evening wine under the golden sky, or simply watching the kids play. The roof (~2015) is under 10 years old, and all windows (2017) were replaced just eight years ago, adding peace of mind and energy efficiency.Beat the summer heat with central air conditioning (2022), installed just three years ago along with a high-efficiency furnace. A/C isn’t just a luxury — in Calgary’s increasingly warm summers, it’s a game-changer, offering cool, restful nights and year-round comfort.Downstairs, the lower level invites with a cozy wood-burning fireplace, built-in bar, half bath, and two spacious storage rooms — ideal for movie nights, game-day hosting, or multigenerational living.The oversized carport easily fits two vehicles — even an Escalade — while the home’s Vogue-inspired palette and crisp white trim lend a timeless, modern edge.Private. Stylish. Move-in ready. Welcome home. (id:57810)
Property Details
|
MLS® Number
|
A2222354 |
|
Property Type
|
Single Family |
|
Neigbourhood
|
Erin Woods |
|
Community Name
|
Erin Woods |
|
Amenities Near By
|
Park, Playground, Schools, Shopping |
|
Features
|
Back Lane, Pvc Window, Level |
|
Parking Space Total
|
2 |
|
Plan
|
8011224 |
Building
|
Bathroom Total
|
2 |
|
Bedrooms Above Ground
|
2 |
|
Bedrooms Total
|
2 |
|
Appliances
|
Washer, Dishwasher, Stove, Dryer, Hood Fan |
|
Architectural Style
|
4 Level |
|
Basement Development
|
Finished |
|
Basement Type
|
Full (finished) |
|
Constructed Date
|
1980 |
|
Construction Style Attachment
|
Detached |
|
Cooling Type
|
Central Air Conditioning |
|
Exterior Finish
|
Aluminum Siding |
|
Fireplace Present
|
Yes |
|
Fireplace Total
|
1 |
|
Flooring Type
|
Carpeted, Ceramic Tile, Vinyl |
|
Foundation Type
|
Poured Concrete |
|
Half Bath Total
|
1 |
|
Heating Type
|
Forced Air |
|
Size Interior
|
1,021 Ft2 |
|
Total Finished Area
|
1020.57 Sqft |
|
Type
|
House |
Parking
Land
|
Acreage
|
No |
|
Fence Type
|
Fence |
|
Land Amenities
|
Park, Playground, Schools, Shopping |
|
Landscape Features
|
Landscaped, Lawn |
|
Size Depth
|
30.25 M |
|
Size Frontage
|
12.8 M |
|
Size Irregular
|
385.00 |
|
Size Total
|
385 M2|4,051 - 7,250 Sqft |
|
Size Total Text
|
385 M2|4,051 - 7,250 Sqft |
|
Zoning Description
|
R-cg |
Rooms
| Level |
Type |
Length |
Width |
Dimensions |
|
Basement |
2pc Bathroom |
|
|
4.25 Ft x 5.67 Ft |
|
Basement |
Other |
|
|
4.33 Ft x 8.00 Ft |
|
Basement |
Recreational, Games Room |
|
|
17.58 Ft x 25.33 Ft |
|
Basement |
Laundry Room |
|
|
8.00 Ft x 12.75 Ft |
|
Basement |
Storage |
|
|
17.58 Ft x 10.83 Ft |
|
Basement |
Storage |
|
|
9.42 Ft x 10.42 Ft |
|
Basement |
Storage |
|
|
9.75 Ft x 3.67 Ft |
|
Main Level |
Primary Bedroom |
|
|
19.00 Ft x 15.58 Ft |
|
Main Level |
4pc Bathroom |
|
|
4.92 Ft x 10.08 Ft |
|
Main Level |
Bedroom |
|
|
10.33 Ft x 10.33 Ft |
|
Main Level |
Dining Room |
|
|
9.92 Ft x 11.08 Ft |
|
Main Level |
Kitchen |
|
|
9.08 Ft x 16.92 Ft |
|
Main Level |
Living Room |
|
|
11.08 Ft x 14.75 Ft |
https://www.realtor.ca/real-estate/28331361/92-erin-woods-drive-se-calgary-erin-woods
