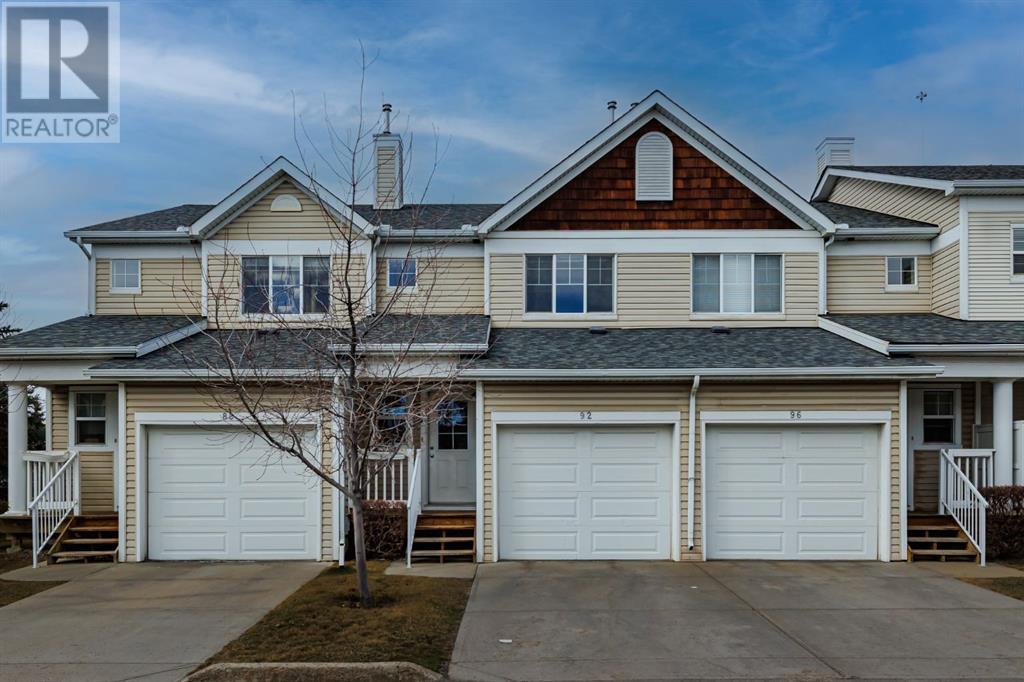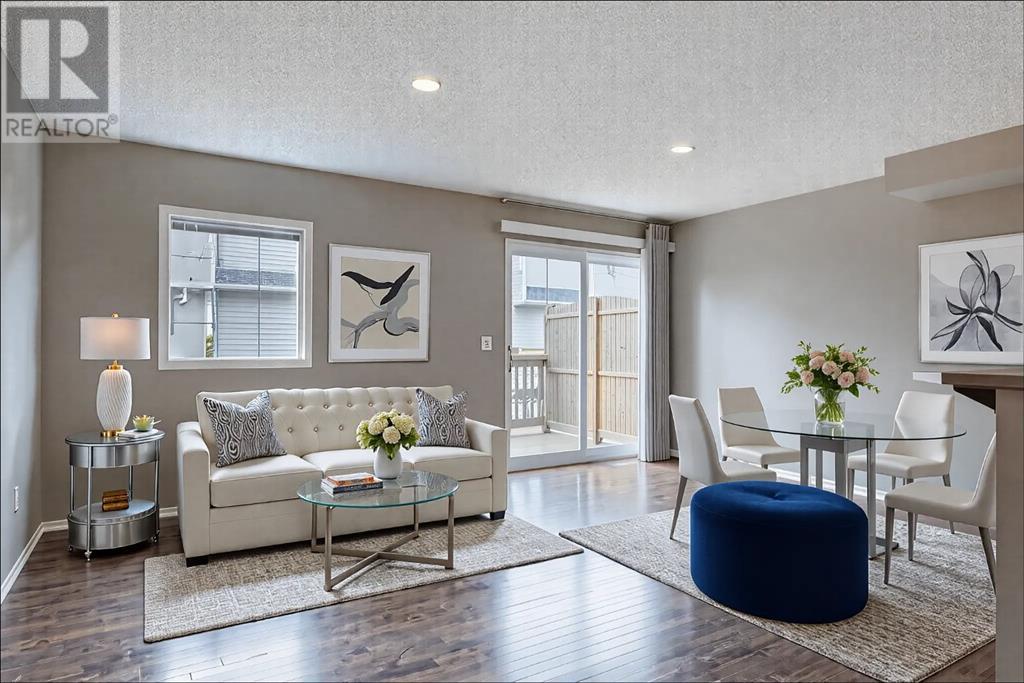92 Country Village Lane Ne Calgary, Alberta t3k 0e8
$439,900Maintenance, Common Area Maintenance, Insurance, Property Management, Reserve Fund Contributions, Waste Removal
$344.38 Monthly
Maintenance, Common Area Maintenance, Insurance, Property Management, Reserve Fund Contributions, Waste Removal
$344.38 Monthly*OPEN HOUSE SAT Apr 19 from 1-3 pm*Attention first-time buyers and savvy investors! This beautiful and well cared for 2-storey townhouse in the sought-after community of Country Hills Village offers exceptional value and smart design. Featuring two spacious primary bedrooms, each with its own 4-piece ensuite, this layout is perfect for having roommates, entertaining guests, or rental flexibility. The bright main floor boasts hardwood floors, a large living area, cozy dining nook, and a stylish U-shaped kitchen with black appliances, eating bar, and a large pantry. Enjoy the bright backyard, just steps from the playground and the convenience of an attached single garage—a must for Calgary winters. The basement has a large bedroom and well started bathroom awaiting your finishing touches. Ideally located near a scenic pond, schools, parks, shopping, VIVO Rec Centre, and transit, plus quick access to Deerfoot, Stoney Trail, and the airport. Whether you're looking for your first home or a solid rental property, this one checks all the boxes! (id:57810)
Open House
This property has open houses!
1:00 pm
Ends at:3:00 pm
Property Details
| MLS® Number | A2211311 |
| Property Type | Single Family |
| Neigbourhood | Country Hills Village |
| Community Name | Country Hills Village |
| Amenities Near By | Park, Playground, Schools, Shopping |
| Community Features | Pets Allowed With Restrictions |
| Features | Pvc Window, No Smoking Home, Parking |
| Parking Space Total | 2 |
| Plan | 0613782 |
| Structure | Deck |
Building
| Bathroom Total | 3 |
| Bedrooms Above Ground | 2 |
| Bedrooms Below Ground | 1 |
| Bedrooms Total | 3 |
| Appliances | Washer, Refrigerator, Dishwasher, Stove, Dryer, Microwave Range Hood Combo, Window Coverings |
| Basement Development | Finished |
| Basement Type | Full (finished) |
| Constructed Date | 2007 |
| Construction Material | Wood Frame |
| Construction Style Attachment | Attached |
| Cooling Type | None |
| Exterior Finish | Vinyl Siding |
| Flooring Type | Carpeted, Hardwood, Tile |
| Foundation Type | Poured Concrete |
| Half Bath Total | 1 |
| Heating Type | Forced Air |
| Stories Total | 2 |
| Size Interior | 1,320 Ft2 |
| Total Finished Area | 1319.57 Sqft |
| Type | Row / Townhouse |
Parking
| Attached Garage | 1 |
Land
| Acreage | No |
| Fence Type | Not Fenced |
| Land Amenities | Park, Playground, Schools, Shopping |
| Landscape Features | Lawn |
| Size Depth | 23.63 M |
| Size Frontage | 5.45 M |
| Size Irregular | 131.00 |
| Size Total | 131 M2|0-4,050 Sqft |
| Size Total Text | 131 M2|0-4,050 Sqft |
| Zoning Description | Dc |
Rooms
| Level | Type | Length | Width | Dimensions |
|---|---|---|---|---|
| Lower Level | Bedroom | 16.67 Ft x 11.92 Ft | ||
| Lower Level | Furnace | 7.17 Ft x 12.75 Ft | ||
| Main Level | 2pc Bathroom | Measurements not available | ||
| Main Level | Dining Room | 8.42 Ft x 5.58 Ft | ||
| Main Level | Kitchen | 8.92 Ft x 8.67 Ft | ||
| Main Level | Living Room | 17.42 Ft x 12.33 Ft | ||
| Upper Level | 4pc Bathroom | Measurements not available | ||
| Upper Level | 4pc Bathroom | Measurements not available | ||
| Upper Level | Primary Bedroom | 13.75 Ft x 12.83 Ft | ||
| Upper Level | Primary Bedroom | 17.33 Ft x 20.33 Ft |
https://www.realtor.ca/real-estate/28166883/92-country-village-lane-ne-calgary-country-hills-village
Contact Us
Contact us for more information

















































